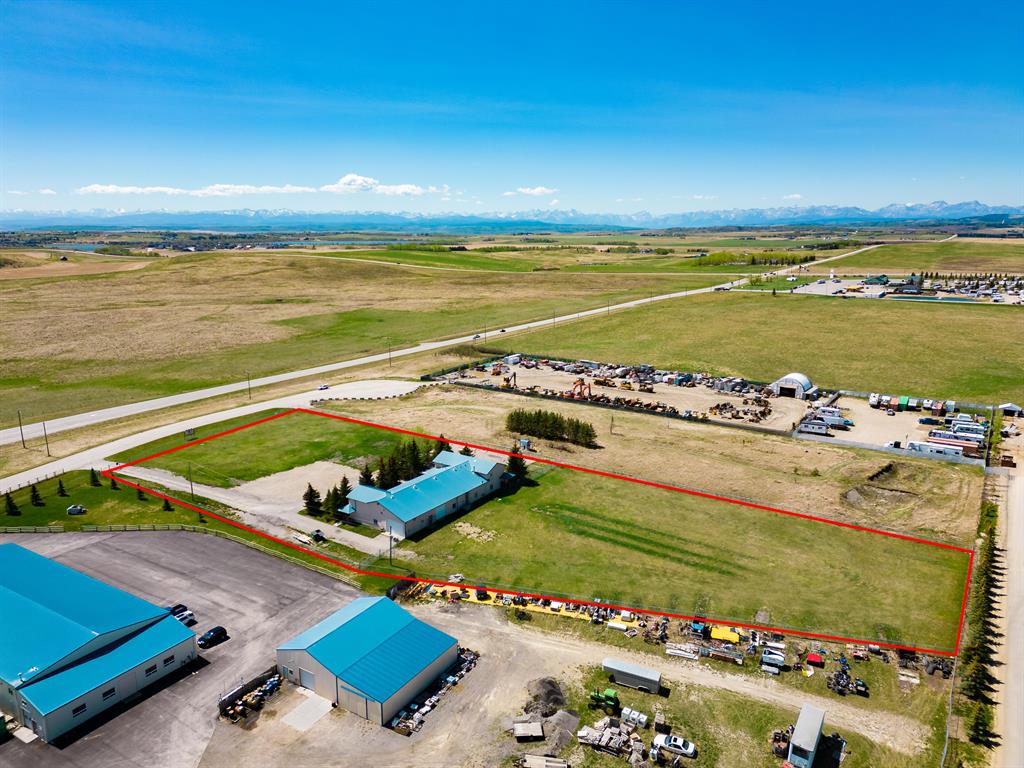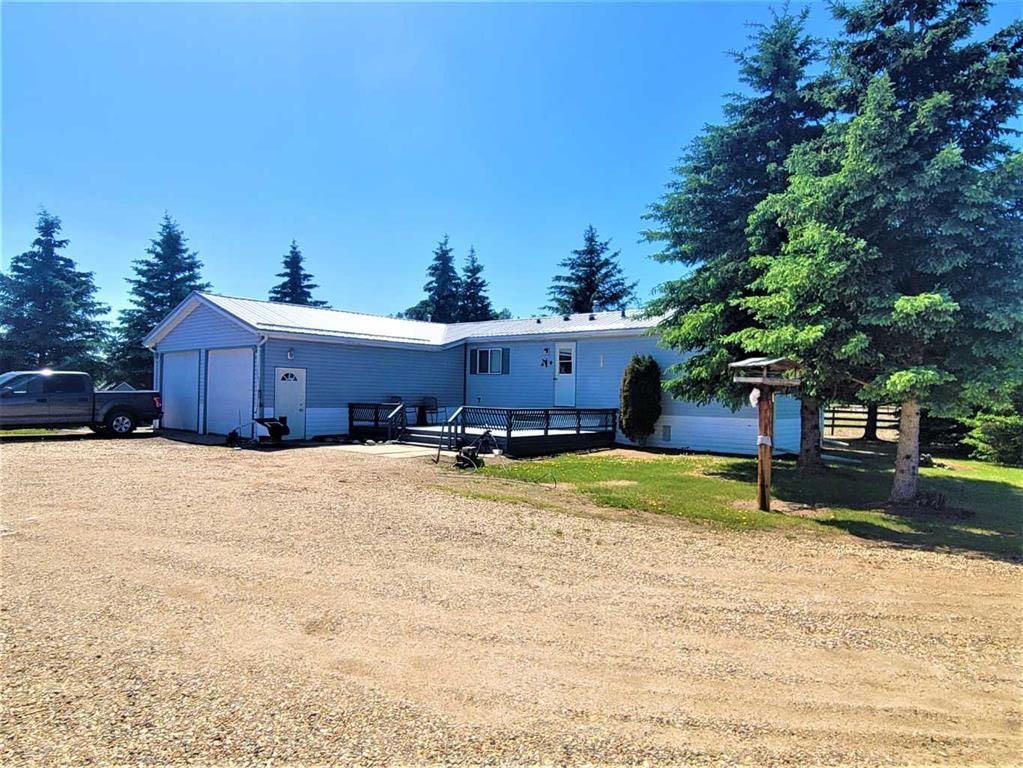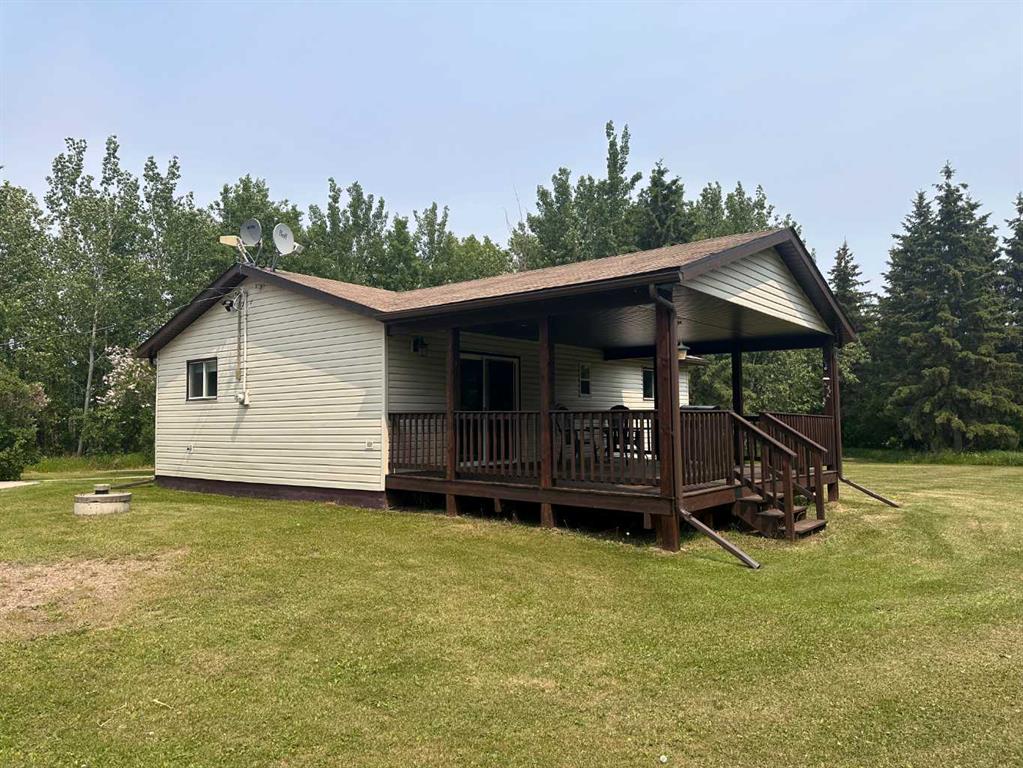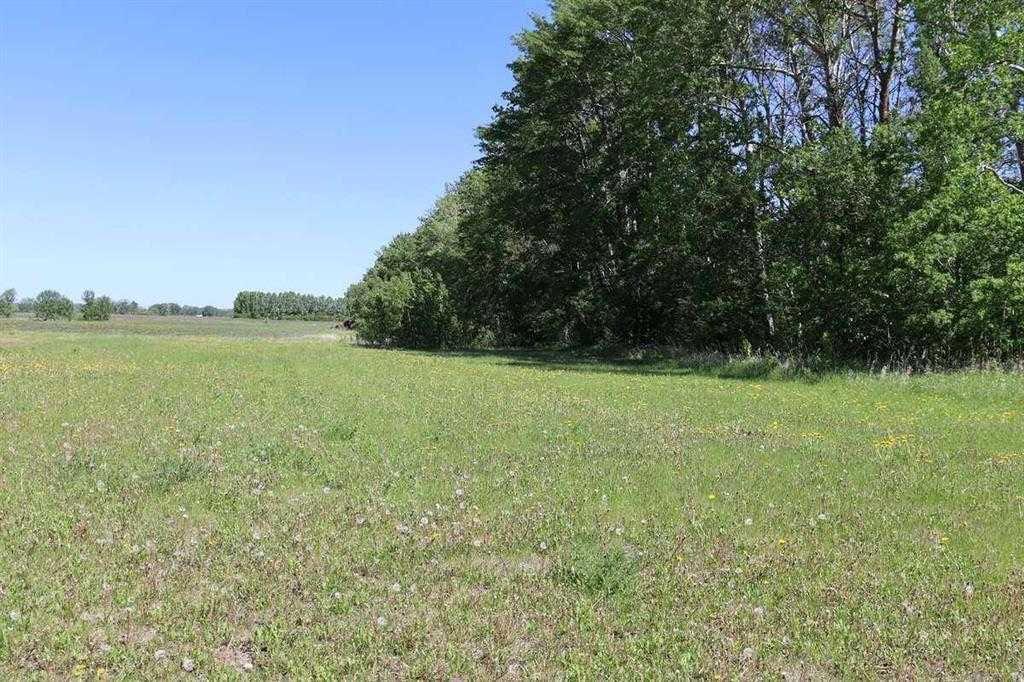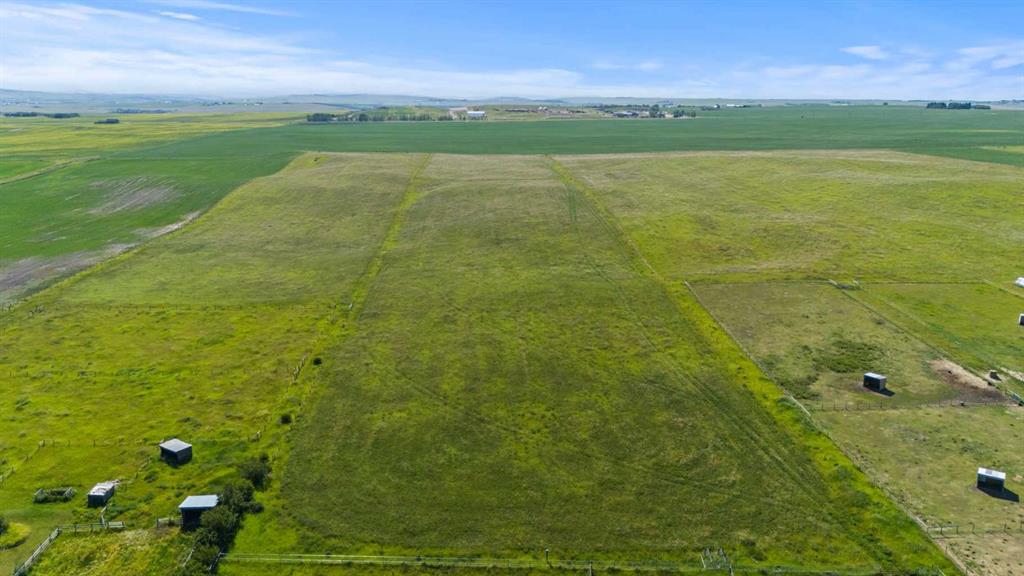41090 Cook Road , Rural Rocky View County || $1,499,999
RARE LIVE/WORK OPPORTUNITY WITH EXCELLENT ROAD EXPOSURE FOR YOUR BUSINESS! 3.35 ACRES, ZONED C-HWY (MIXED USE, SEE SUPPLEMENTS FOR DETAILS). This one-of-a-kind property is located 10 minutes north of Cochrane (HWY 22 & HWY 567) and offers a fully renovated 2751 SQ FT home with a 4169 SQ FT commercial space. The bright and open main floor features a spacious living room with office space, a cozy dining room, and a 3 piece bath/laundry all highlighted by gorgeous stamped concrete floors. The luxurious chef’s kitchen offers quartz countertops, a spacious island/breakfast bar, a coffee station with a second sink, ample cabinet space, and high-end appliances – perfect for entertaining and the at-home gourmet. Upstairs, relax in the primary retreat which includes an upscale 5-piece ensuite (relaxing soaker tub, stand-up shower, double sinks), a large walk-in closet, and views of the Rocky Mountains. Completing the upstairs are 3 additional bedrooms, a 4 piece bathroom, and plenty of storage. You will fall in love with the oversized (49\'2\" x 21\'2\" 0), heated/insulated garage where you could easily park 6 vehicles/toys - perfect for a home mechanic, car enthusiast, or tradesperson. The commercial space offers a huge showroom, front desk, office, 2 bathrooms, loft/office, and additional garage. This space is ideal for any entrepreneur or established business. Other features included a custom log wood staircase, a large patio, new chain link fencing & amazing views. Ideally located just minutes from Cochrane and a short commute to Calgary this property offers huge potential and would be hard to recreate. Please reach out for more details and to arrange a private viewing. *** RESIDENTIAL - 2751 SQ FT, COMMERCIAL - 4169 SQ FT. ***
Listing Brokerage: Century 21 Bamber Realty LTD.









