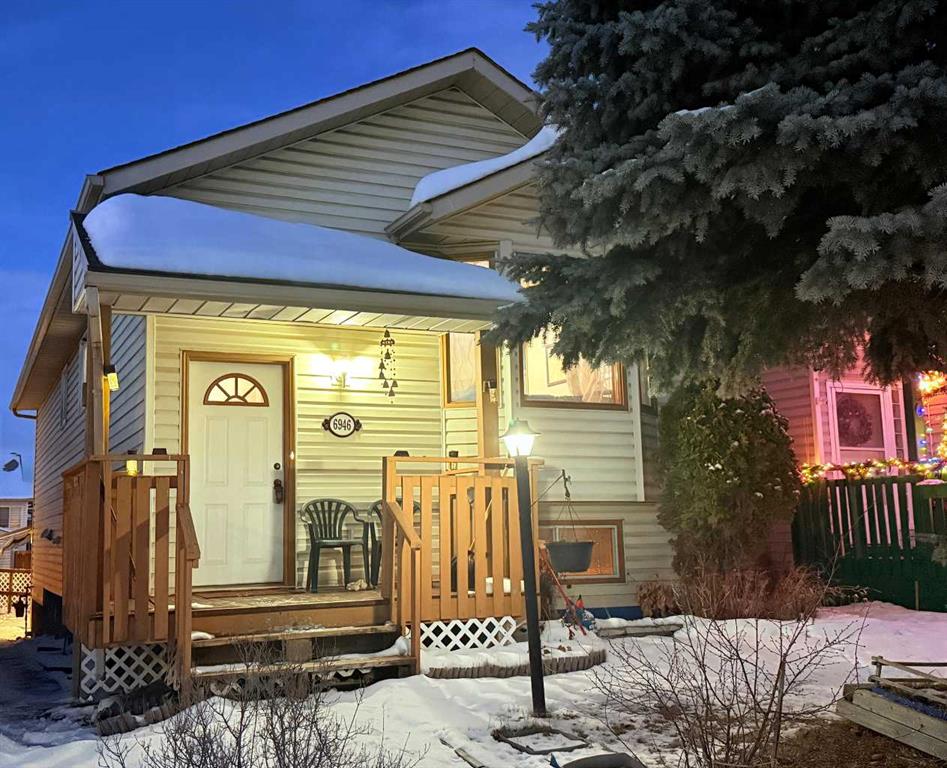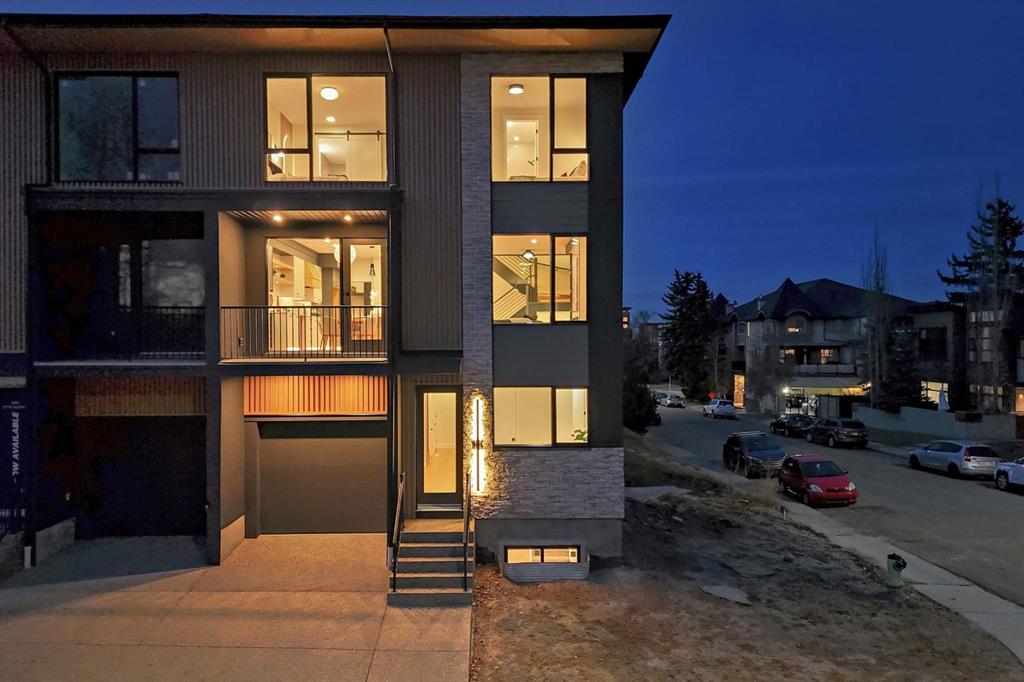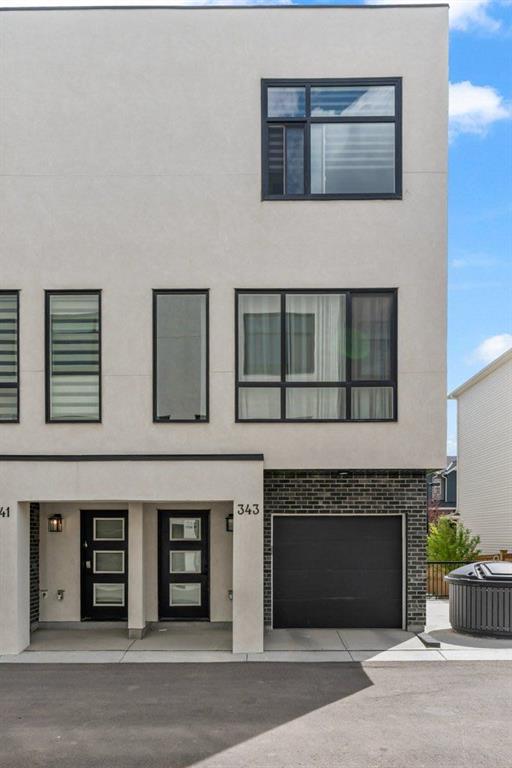343 Sage Hill Rise NW, Calgary || $550,000
Welcome to this beautifully crafted 3-storey townhome where sophisticated design, smart layout, and upscale finishes come together to create the perfect home in one of Calgary’s most desirable communities, Sage Hill. From the moment you arrive, the eye-catching stucco and stone exterior with bold black-clad windows make a lasting impression. Step inside and experience 9-foot ceilings on all 3 levels, flooding the home with natural light and enhancing the open and spacious feel. The ground level offers incredible versatility with a separate entrance to a private bedroom and full bathroom perfect for guests, a home office, or multi-generational living. You’ll also find the spacious attached single-car garage and utility room on this floor. On the main floor, the heart of the home comes alive with an open-concept layout that’s perfect for entertaining. The professionally designed kitchen features sleek cabinetry, black hardware, pantry, stainless steel appliances and ample counter space, all overlooking the bright living and dining areas. A stylish powder room completes the main floor. Upstairs, retreat to two generously sized bedrooms, each with its own private ensuite. The primary suite is a true sanctuary, boasting comfort-height vanity, a walk-in custom-tiled shower. Every detail in this home has been thoughtfully chosen, including pot lights, upgraded finishes, and 3.5 beautifully appointed bathrooms. Whether you’re a first-time buyer, growing family, or an investor, this home offers exceptional value. This vibrant location offers CONVENIENT ACCESS to daily essentials including schools, restaurants, shopping and transit. Walmart Supercentre (4 mins), Kenneth D. Taylor School (6 mins), Valley Creek School (9 mins), SB Sage Hill GD Bus Stop (3mins), Crowfoot LRT Station (14mins), T&T Supermarket Sage Hill (6 mins), Costco Wholesale (10 mins), Walk-in Clinic at Walmart by Jack Nathan Health (5 mins), Kincora Glen Park (5 mins), Symons Valley Fire Station (6 mins), to name a few. Thinking luxury, lifestyle, and location, this is the one you’ve been waiting for. Contact us today to schedule a viewing!
Listing Brokerage: CIR Realty



















