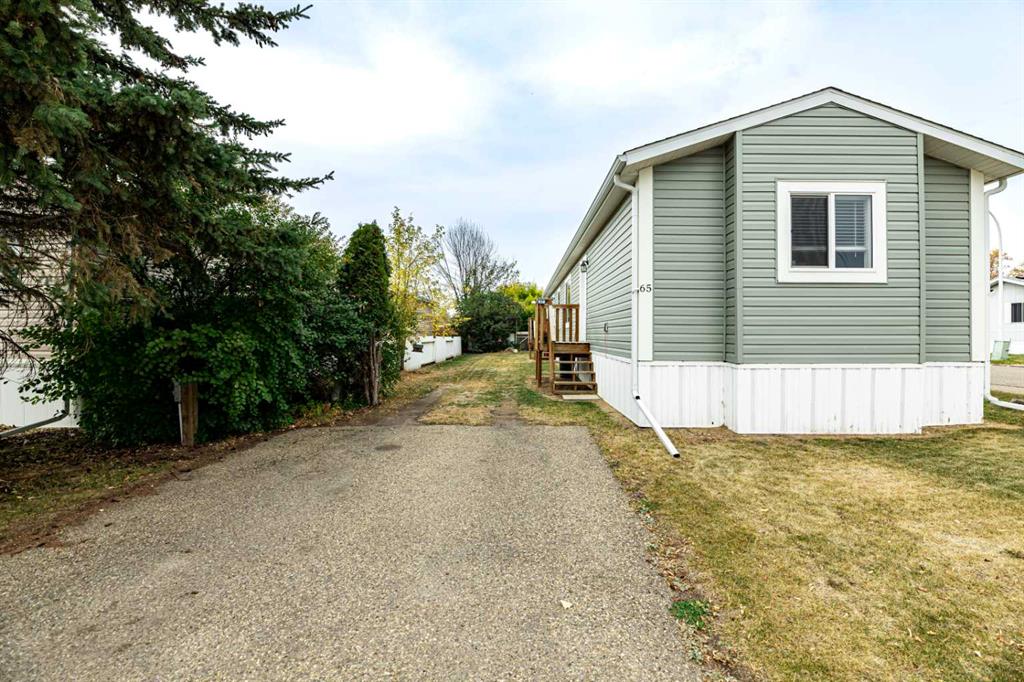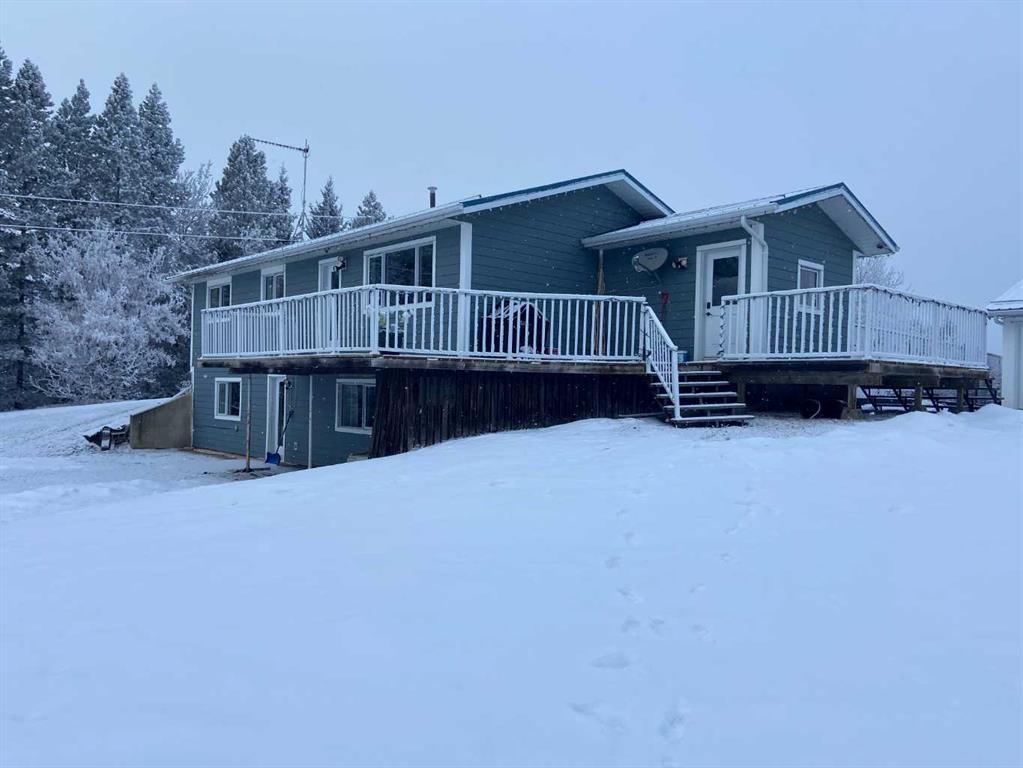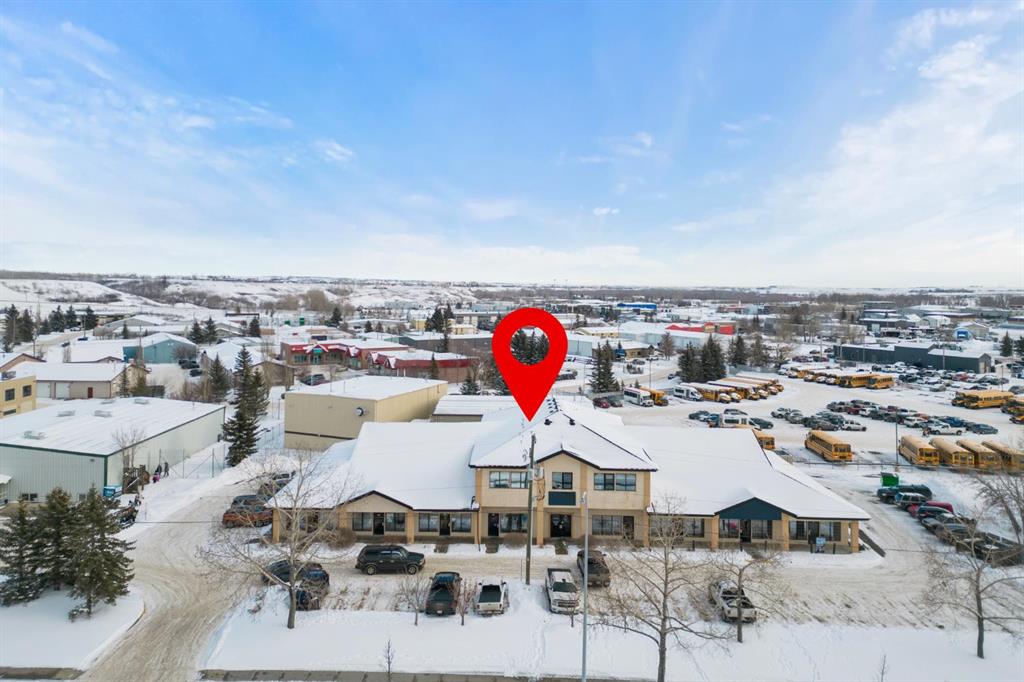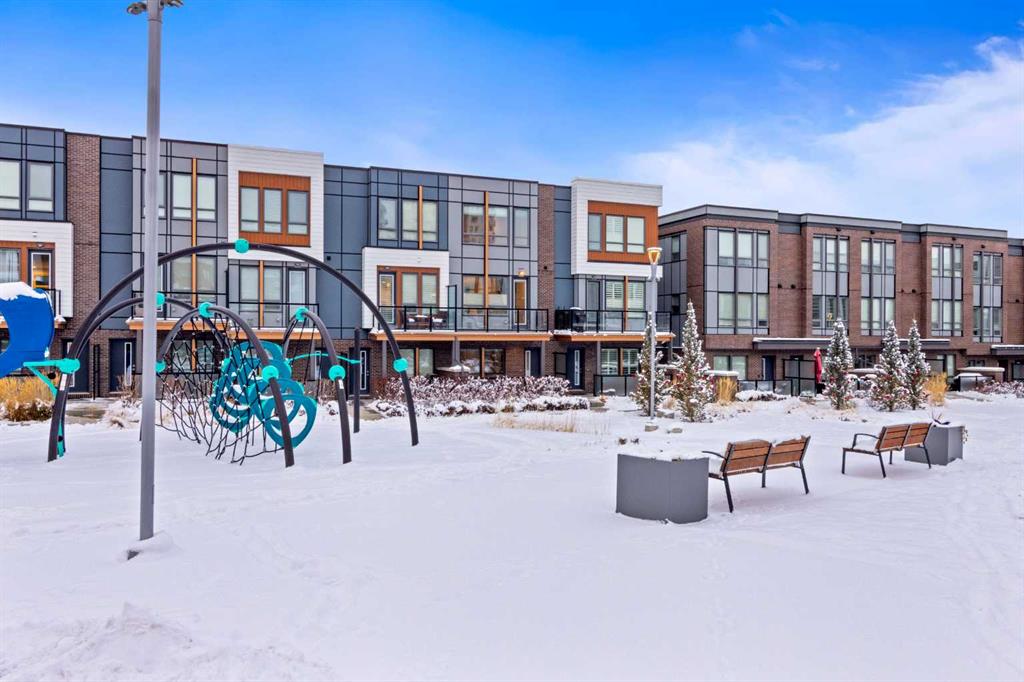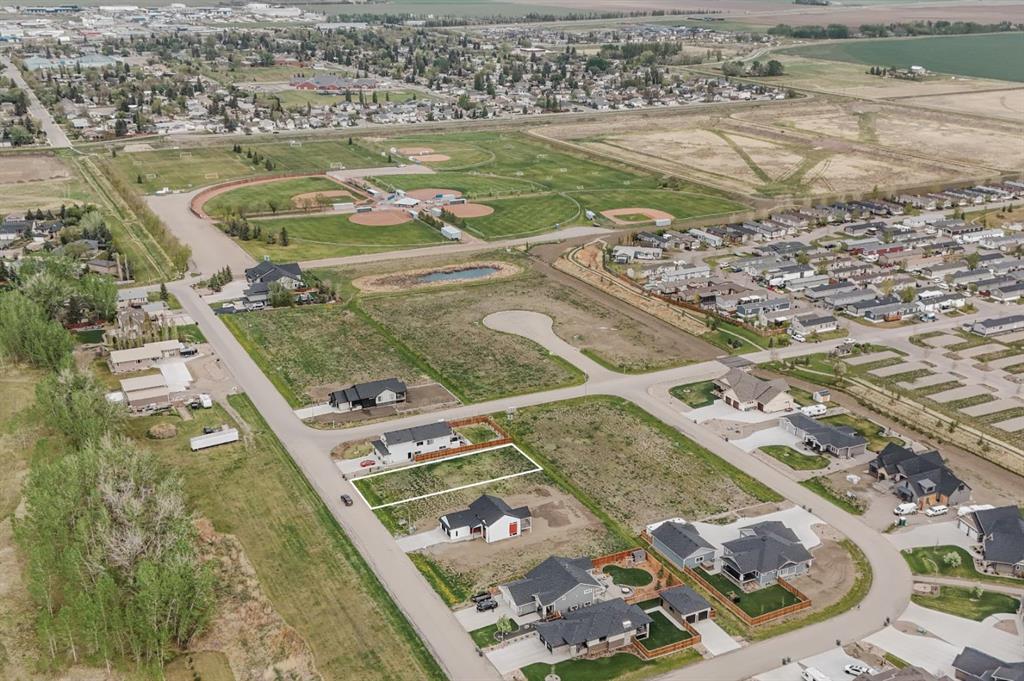62 Norford Common NW, Calgary || $769,000
Open house Feb 14, 1-3 pm. Experience modern, executive townhome living in the highly sought-after University District. This freshly painted home offers a spacious 1,660 sqft of meticulously designed air conditioned space., overlooking the quiet inner courtyard. The ground floor provides direct entry from the double attached garage into a spacious den/office. This versatile flex space is perfect for a home-based business, gym, or additional storage. The main living level is an entertainer\'s dream, featuring high ceilings and an open-concept layout. The gourmet, U-shaped kitchen is highlighted by a gas stove, sleek quartz countertops, a generous breakfast island, and premium Bosch stainless steel appliances. The spacious dining and living areas lead to your private deck, which offers a view over the complex’s inner courtyard and community playground. A stylish two-piece powder room completes this level. The top floor is dedicated to rest and convenience. It features a practical upper-level laundry and the executive Dual Primary Suite layout—a premium feature consistent with the complex\'s top-selling homes. The main suite offers a double closet and a luxurious four-piece ensuite with a dual-sink vanity and walk-in shower. The second master retreat also features its own private four-piece ensuite and ample closet space. The added bonus is the well run complex is also pet friendly. Located in Calgary’s vibrant University District, this home provides an unmatched urban lifestyle. Enjoy walking distance to the U of C, Foothills Hospital, and a growing list of premium retail amenities. University District\'s popular main street offers an anchor Save-On-Foods, Cineplex VIP Theatres, OEB Breakfast Co., Analog Coffee, and more. This is a turn-key opportunity in an established, popular community.
Listing Brokerage: Royal LePage Benchmark









