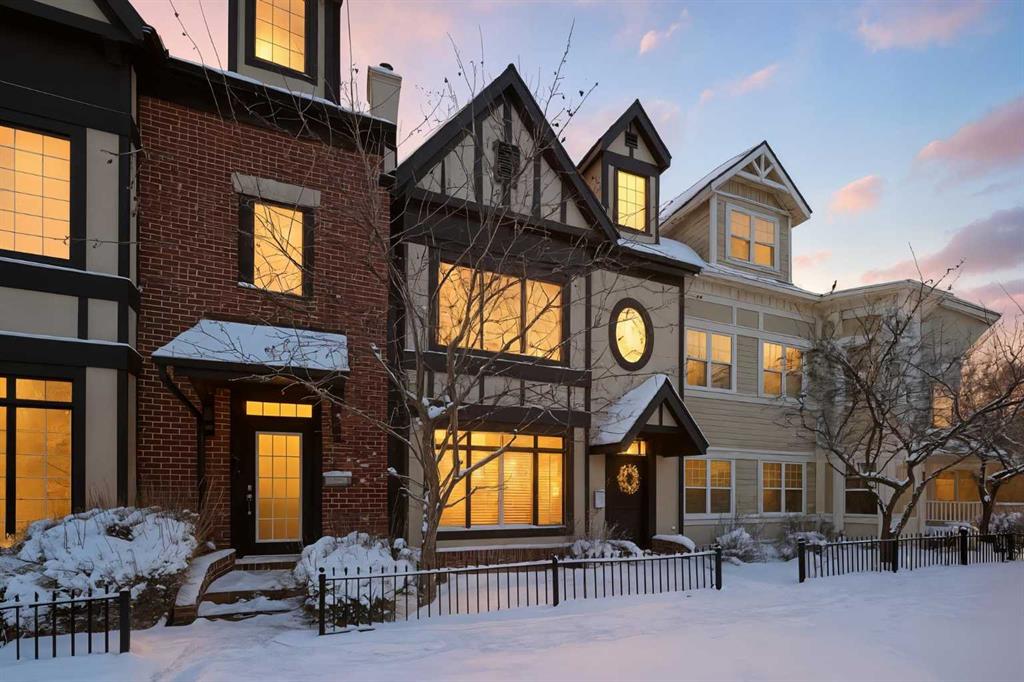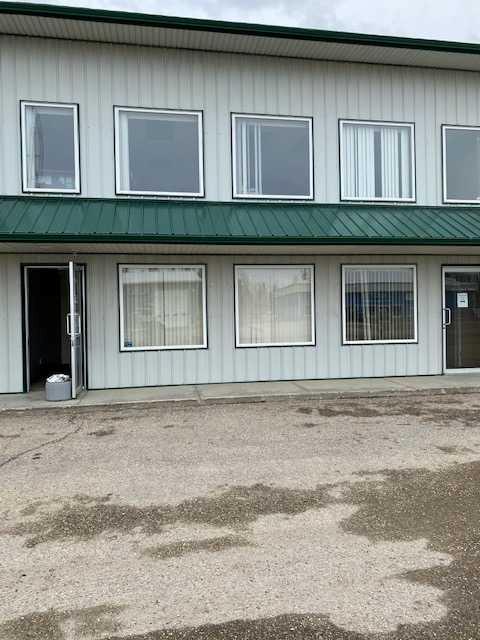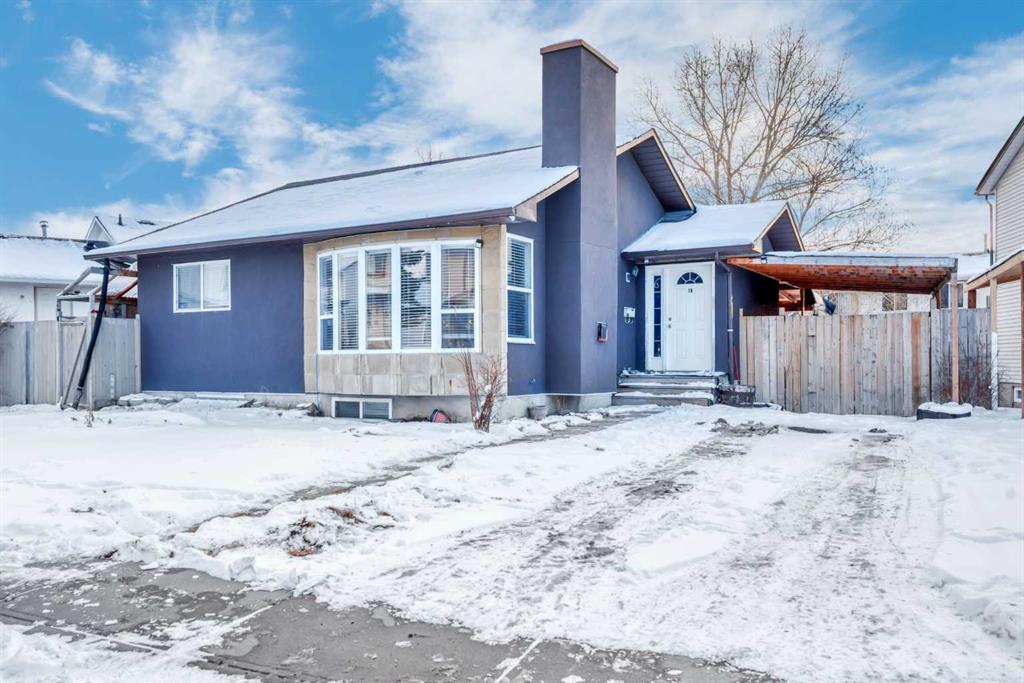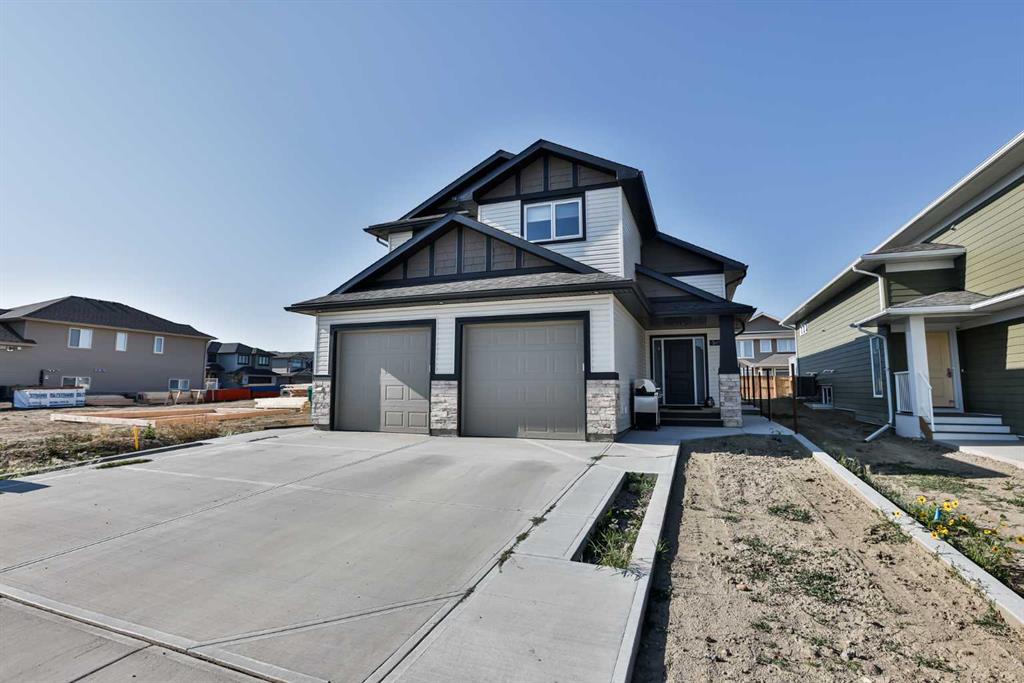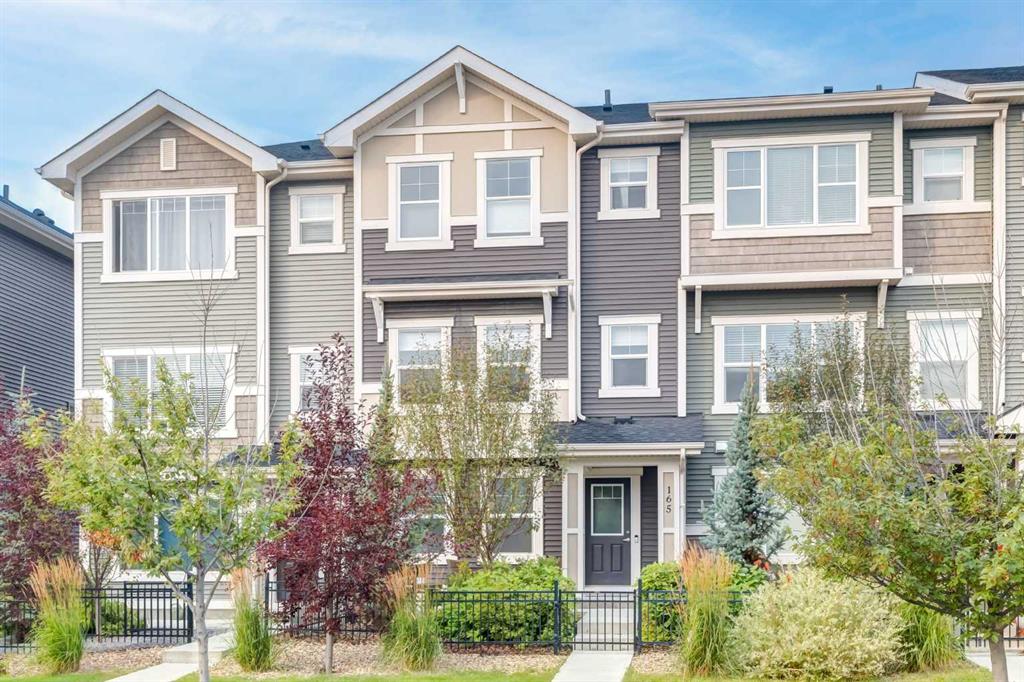45 Somme Boulevard SW, Calgary || $799,900
GORGEOUS BOULEVARD SETTING | 3-STOREY EXECUTIVE DESIGN | HEATED
DOUBLE GARAGE | STEPS TO MARDA LOOP AMENITIES | OPEN HOUSE FEB 16 - 1 PM TO 3 PM
Located on one of the community’s most desirable, tree-canopied boulevards, this
beautifully maintained row/townhouse offers exceptional walkability and a rare
combination of space, style, and convenience. Enjoy easy access to playgrounds,
sports fields, the bike park, top private and public schools, River Park, Sandy Beach,
Glenmore Athletic Park, the South Calgary Outdoor Pool, the Giuffre Public Library, and
the vibrant shops, cafés, and restaurants of Marda Loop.
With nearly 2100 sq. ft. above grade plus a developed basement, this 3-storey
executive layout provides impressive versatility. A detached, heated double garage
completes the package.
A warm and inviting main floor space is highlighted by maple hardwood floors, 9-ft
ceilings, wood shutters, and rich custom maple cabinetry. The gourmet kitchen features
a commercial-grade Viking gas range, stainless steel appliances, and refined finishes,
perfect for both everyday cooking and entertaining. A cozy living room fireplace adds to
the ambience.
The second level offers 3 generous bedrooms, a full bathroom, and a flexible bonus
room ideal for a home office, gym, playroom, or media space.
The third floor is a private loft-style primary suite is a true sanctuary, offering cathedral
ceilings, a second fireplace, a charming custom window seat, a 5-piece spa ensuite with
soaker tub, and a spacious walk-in closet.
The fully developed basement has a full bathroom and laundry room combo, adding
even more functional living space.
This well-managed complex offers peace of mind with a strong reserve fund and recent
updates including a new roof. The furnace was replaced in 2024.
A rare opportunity to own a stylish, spacious home in an unbeatable location, simply
move in and enjoy.
Listing Brokerage: Real Estate Professionals Inc.









