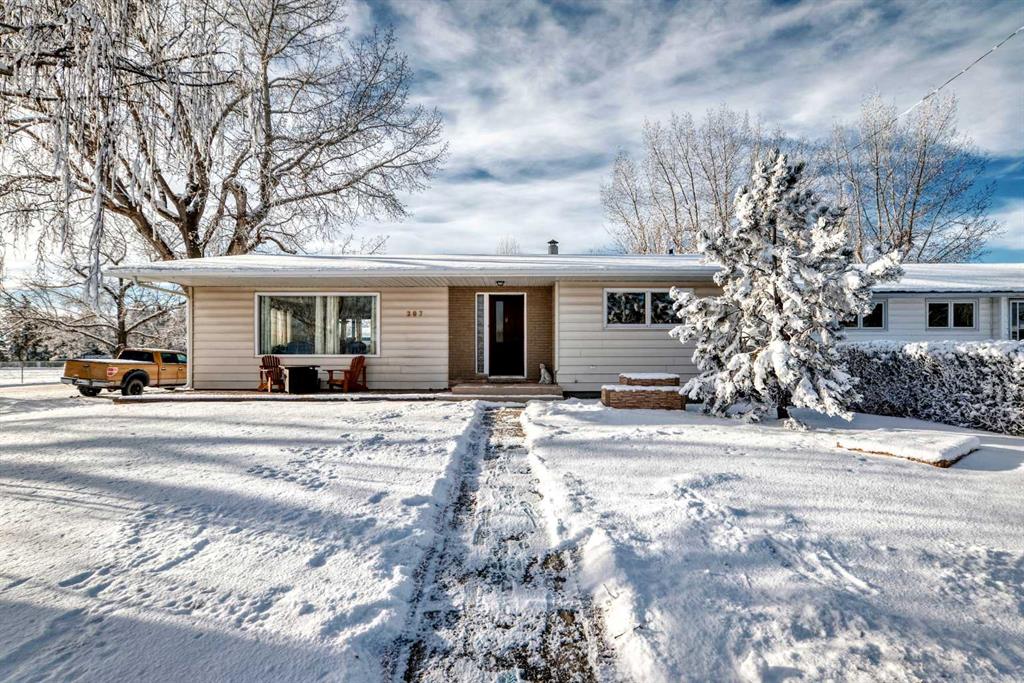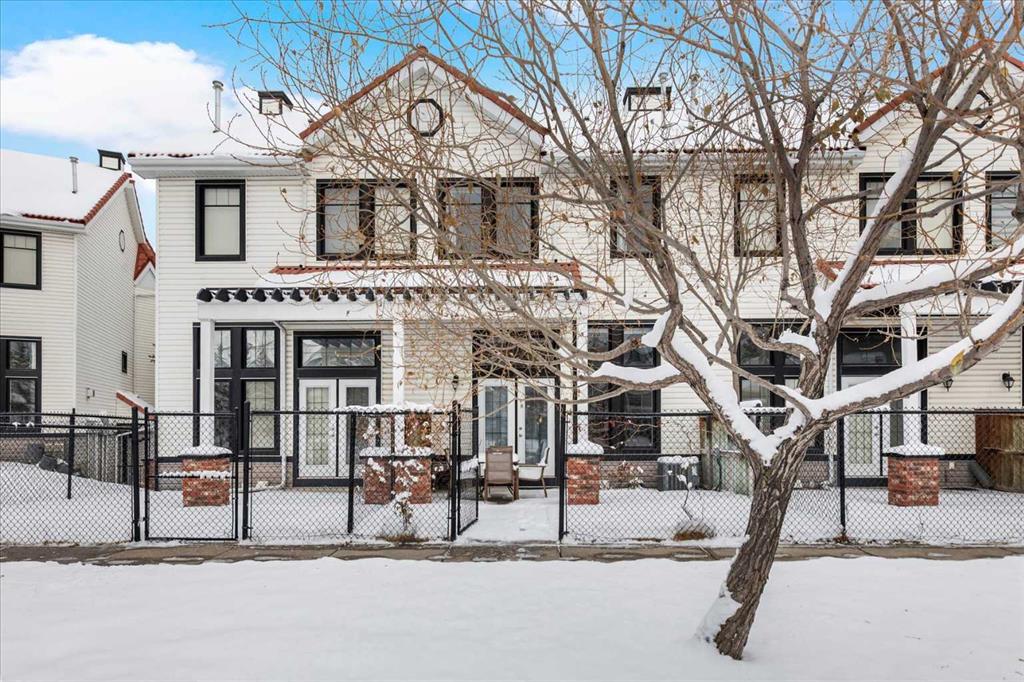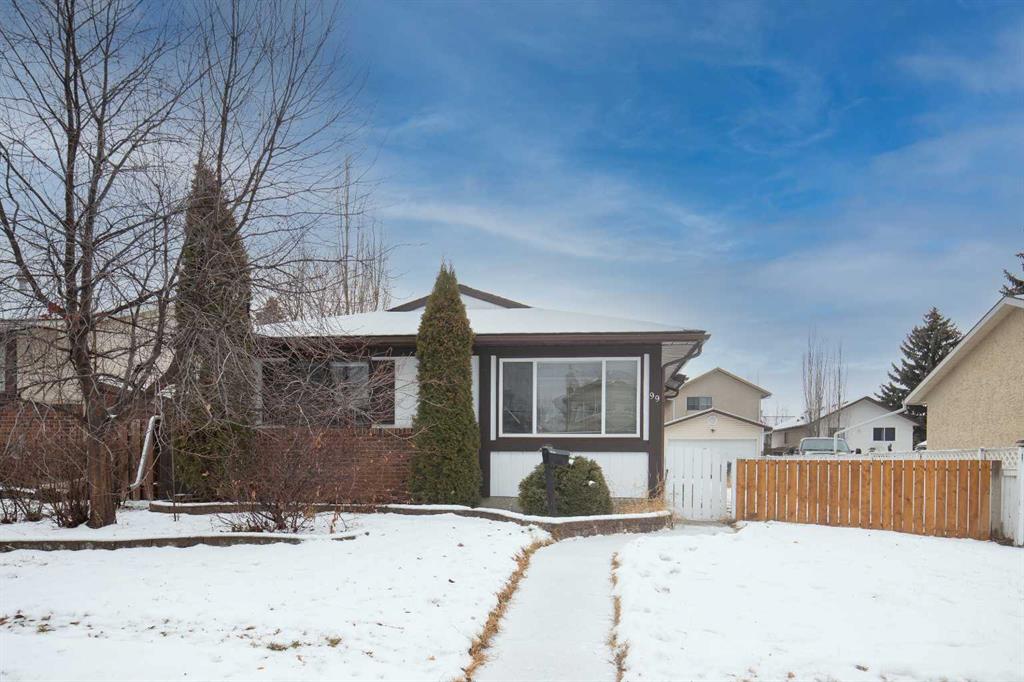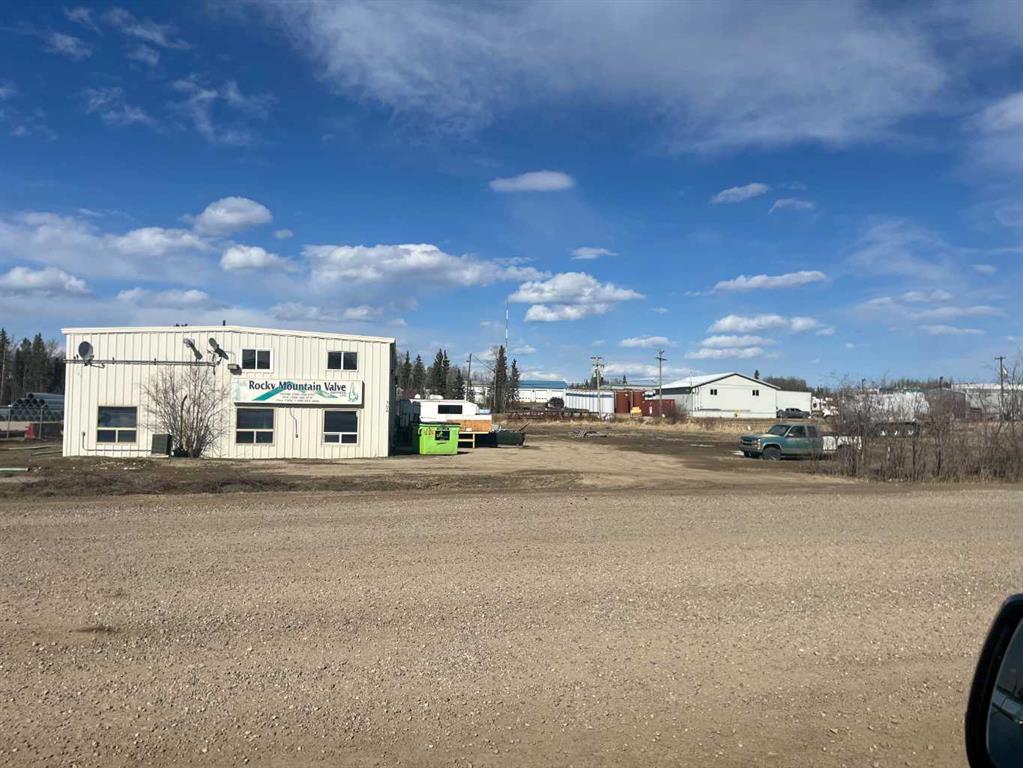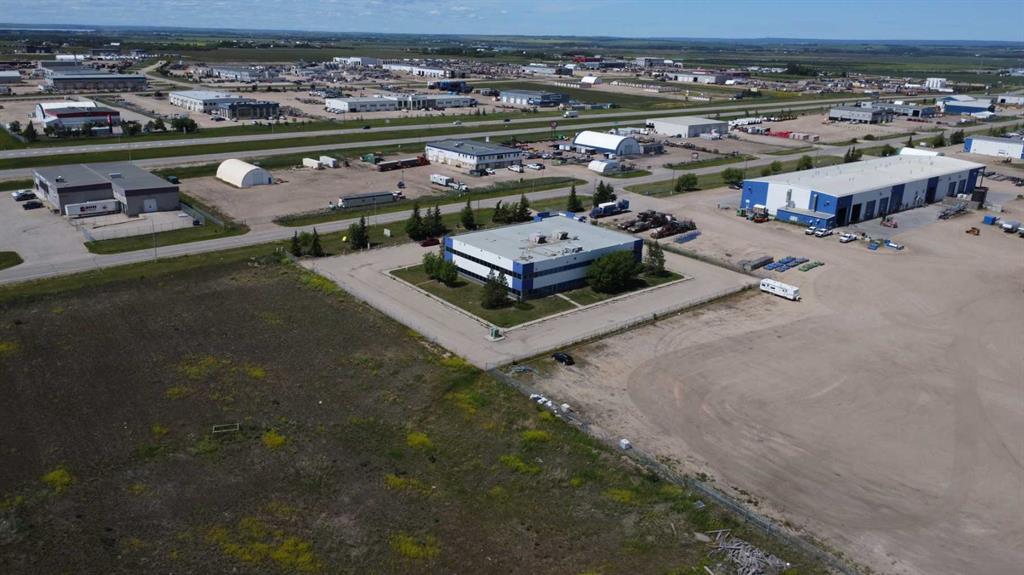207 6A Avenue , Three Hills || $399,900
Welcome to this beautifully updated 4-bedroom 2-bathroom 2377 total sqft BUNGALOW situated on a desirable corner lot in the town of Three Hills Alberta. Offering a thoughtful blend of modern upgrades and comfortable family living, this property provides an excellent opportunity for buyers seeking a move-in-ready home in a highly convenient location. The main level features bright, open living spaces with updated finishings throughout, creating a warm and inviting atmosphere. Updated new bathrooms, new paint through-out, new flooring to the basement along with 3 large new egress vinyl windows added in 2025. The lower level is set up for a bar or KITCHENETTE area, and a home office close by. New electrical panel and thermostats are in place, and the home is all updated and ready to go. The well-designed floorplan offers ample room for both everyday living and entertaining. With 4 bedrooms, one being oversized in the basement, this home is ideally suited for families, guests, or those requiring additional space for a home office. The rear entrance is also conveniently set up for a future PRIVATE ENTRANCE for a lower-level future rental opportunity. Outside, the home offers exceptional functionality with a detached HEATED GARAGE, NEW VINYL WHITE 6 FOOT FENCING, and perfect for year-round parking, storage, dogs, or hobby use. The corner lot provides additional yard space and parking, beautiful mature trees, enhanced privacy, and excellent curb appeal! Standout features of this property are its proximity to local amenities—located directly next to the K- 12 Three Hills School, playground, and expansive green space with track and field set up, and a local community garden, offering unparalleled convenience for families and outdoor enthusiasts! This property offers outstanding value and functionality and is a must-see for buyers seeking comfort, practicality, and an exceptional location. Contact your favorite realtor today to schedule your viewing!
Listing Brokerage: eXp Realty









