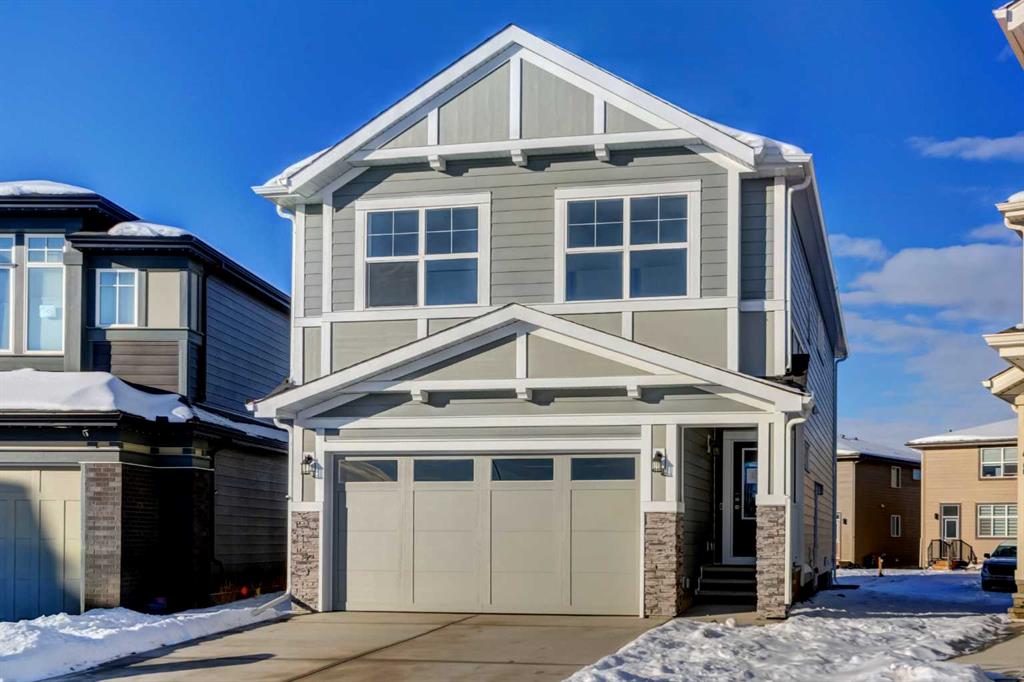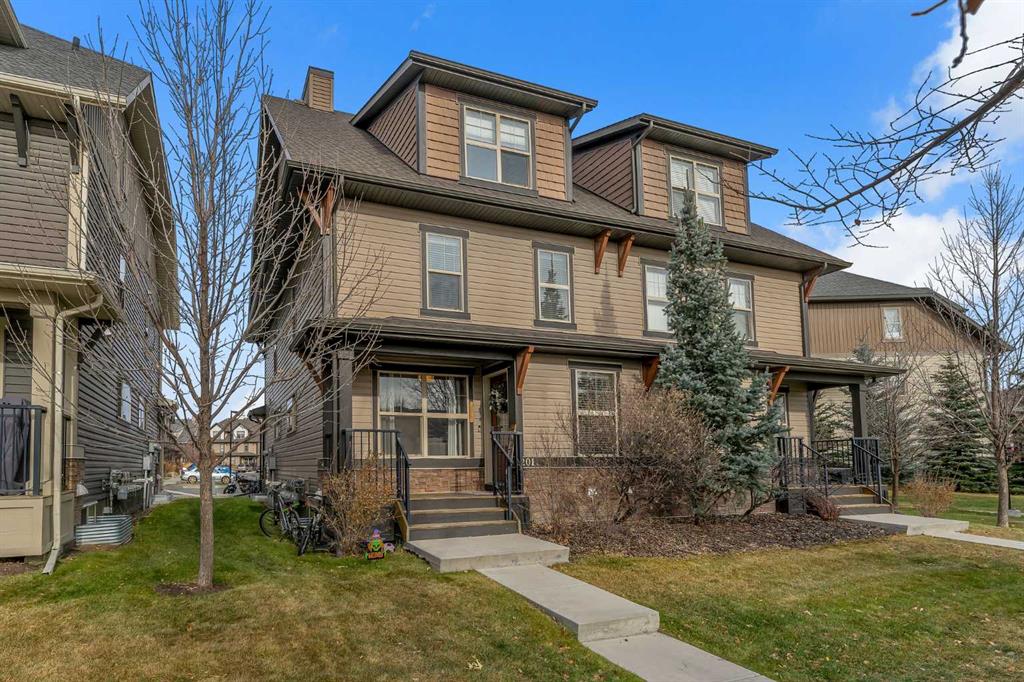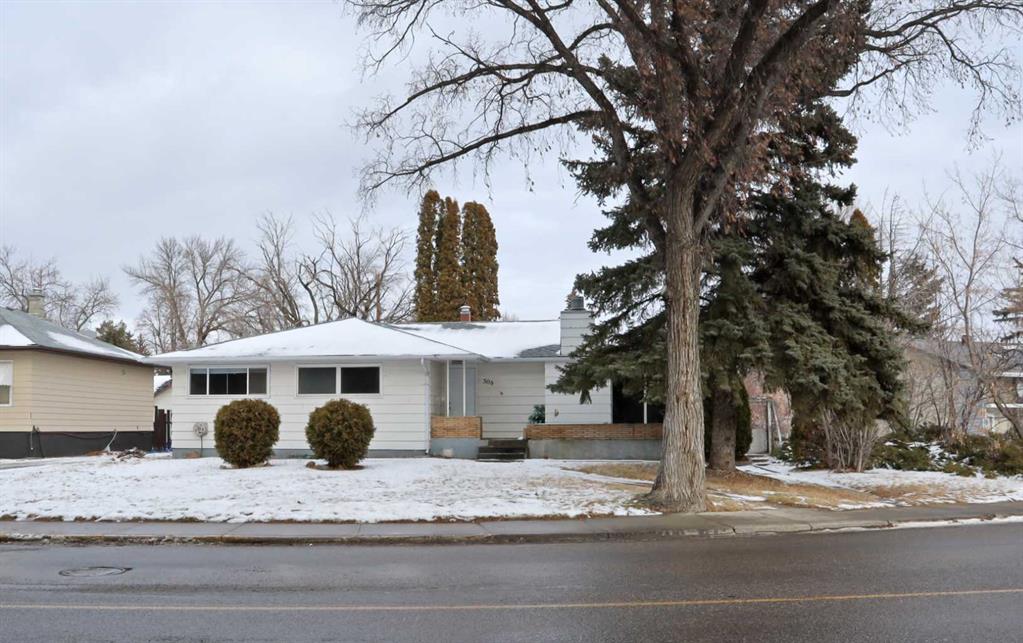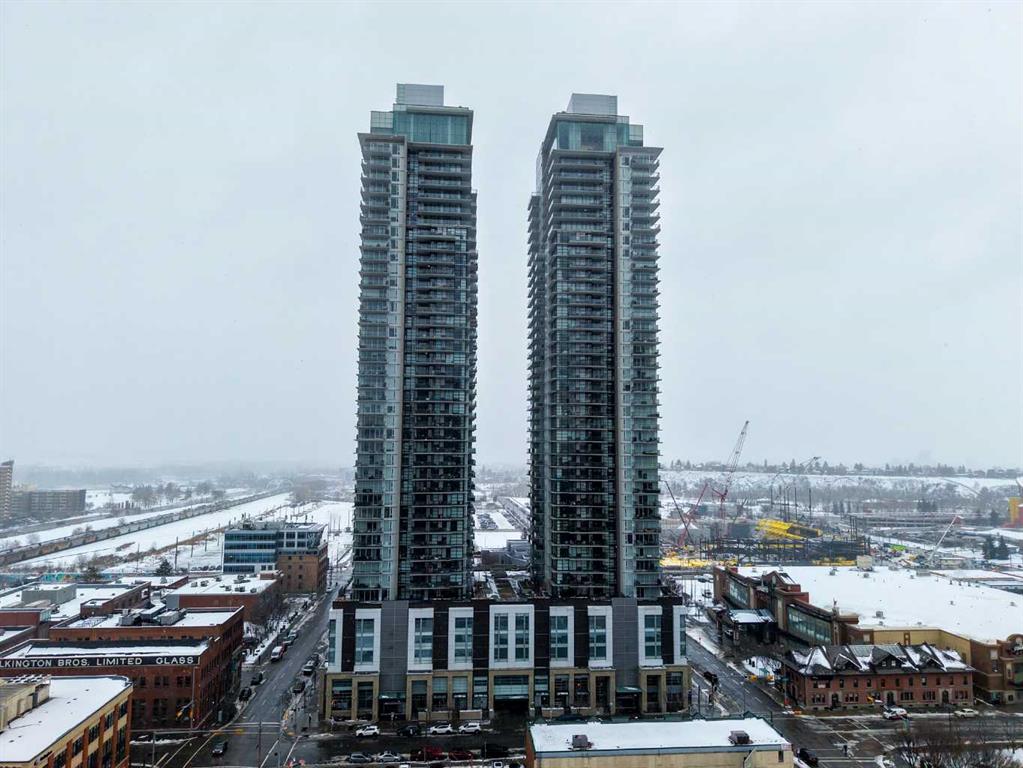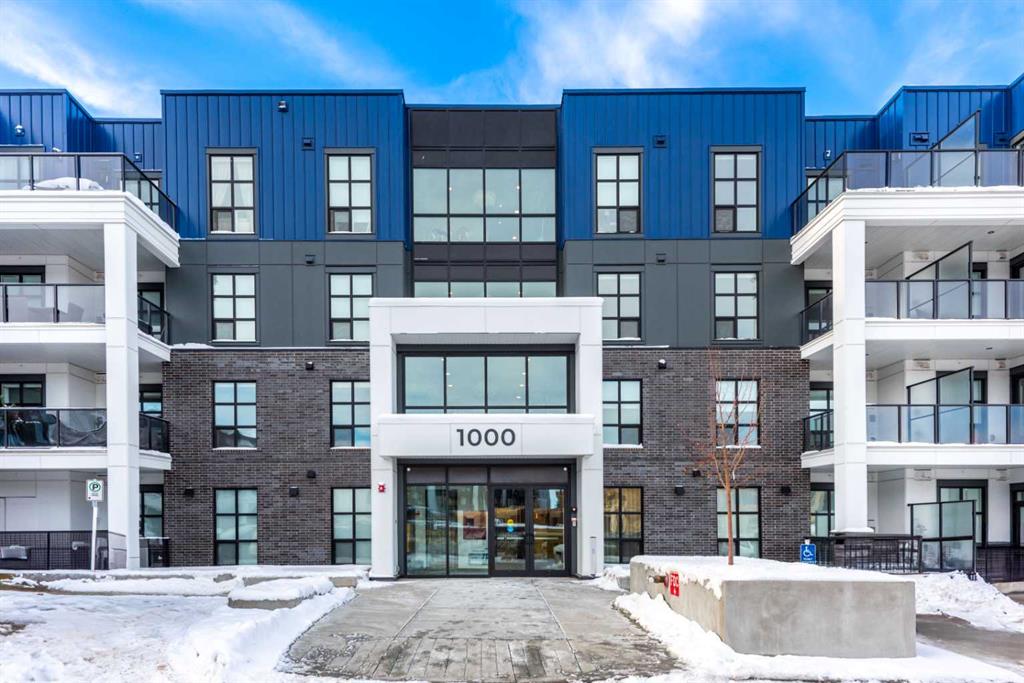52 Magnolia Green SE, Calgary || $849,900
Introducing the Stanley—a stunning BRAND-NEW home built by Excel Homes, an award-winning builder with over 35 years of experience, more than 15,000 homes constructed, and 75 industry and design awards. Excel continues to deliver exceptional quality, innovation, and long-lasting peace of mind. Perfectly positioned on a quiet circle and directly facing a tranquil green space/park, this beautifully upgraded home features a FULLY DEVELOPED BASEMENT WITH A LEGAL SUITE. Offering 2068 sq ft of thoughtfully designed living space, the Stanley delivers an open, family-friendly layout with impressive finishes throughout. The main level features 9’ ceilings, luxury vinyl plank flooring, and a welcoming flow from the spacious foyer into the main living area. The large L-shaped kitchen includes an island overlooking the dining nook, crisp white cabinetry, pot/pan drawers, striking stone countertops, and stainless steel appliances including a gas range, chimney hoodfan, and built-in microwave + oven. The family-sized dining nook sits beside the bright great room—an ideal setup for entertaining and family gatherings—with patio doors leading to your backyard. Upstairs offers three generous bedrooms centered around a dramatic bonus room with vaulted ceilings, perfectly positioned to provide privacy for the spacious primary suite. The elegant ensuite features dual sinks, abundant storage, a soaker tub, and a separate shower. A full 4-piece family bath and a conveniently located laundry room complete this level, with all bathrooms finished in stone counters for a cohesive, upscale feel. The fully developed basement suite features its own private entrance, a good-sized bedroom, a bright open family room, a full kitchen, and a 4-piece bath. The home includes separate utilities for the upper floor and the suite—ideal for multigenerational living or future rental income. This BUILT GREEN® home is equipped with modern essentials including a Smart Home package, radon rough-in, Energy Star appliances, dual-pane Low-E windows, a high-efficiency furnace, and solar panel rough-in. A quick possession is available on this beautifully upgraded, ideally located home—an exceptional opportunity to own a brand-new Excel home in a premier setting.
Listing Brokerage: CIR Realty









