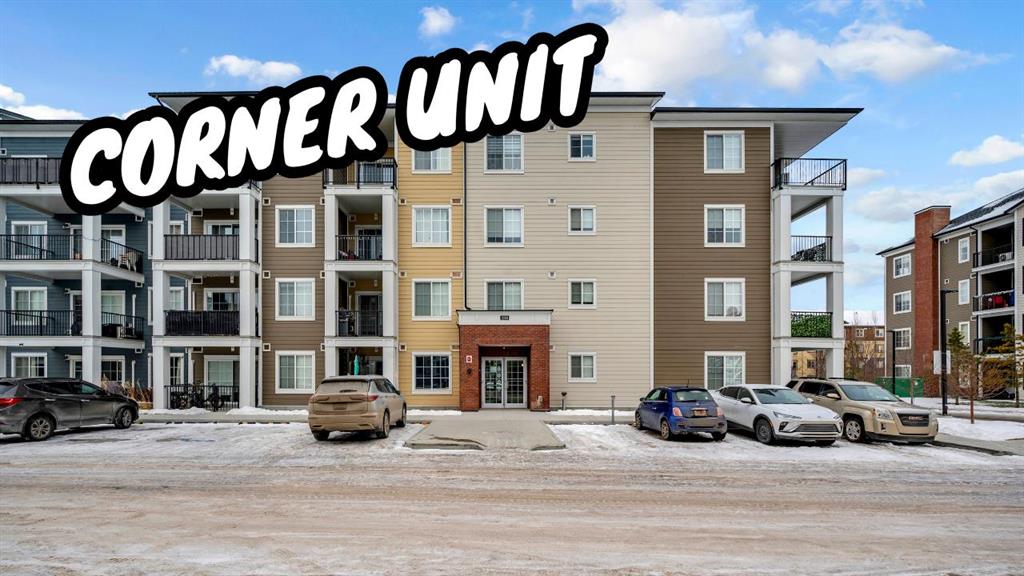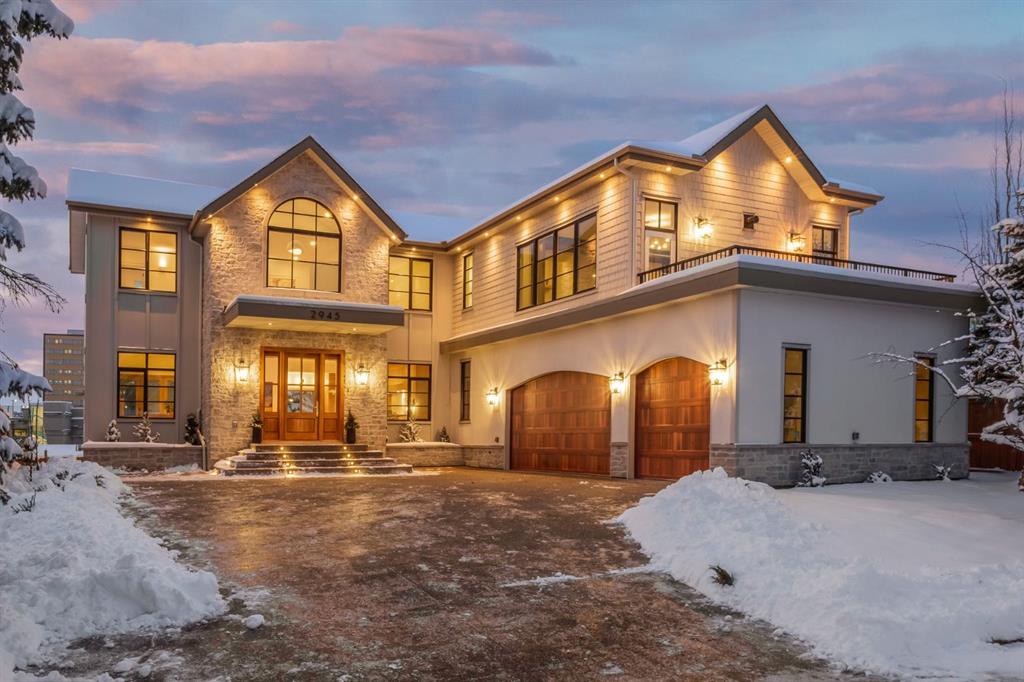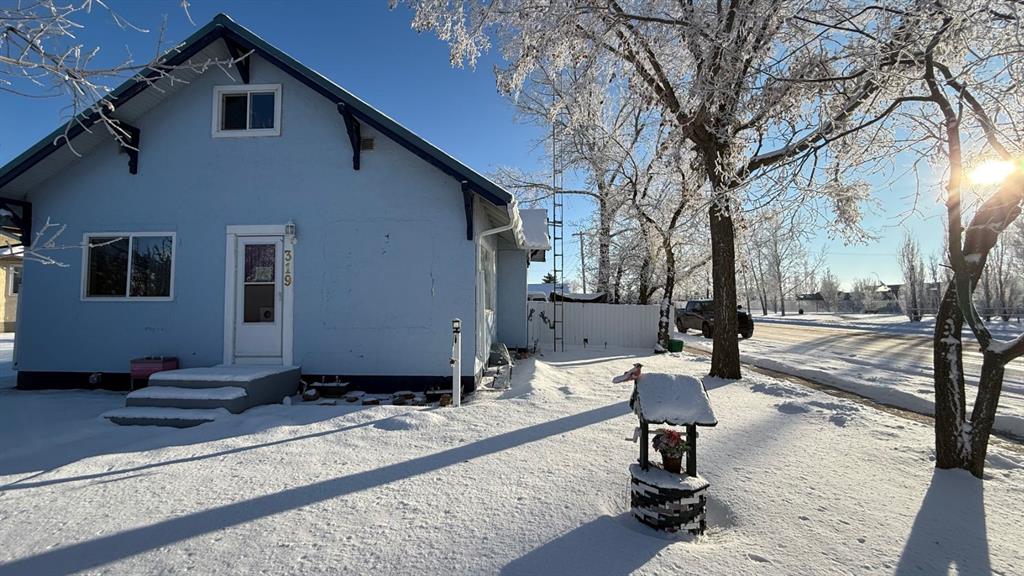2945 Toronto Crescent NW, Calgary || $3,550,000
Welcome to this exceptional custom residence on prestigious Toronto Crescent in highly sought-after St. Andrews Heights. Perfectly positioned on an expansive 9,000 sq. ft. lot, this meticulously designed home offers over 6,000 sq. ft. of developed luxury living, crafted by Maxime Chin Designs with uncompromising detail and style. This remarkable property features an 80’ wide backyard, walkout basement, 63’ full-width balcony, attached triple garage, 5 bedrooms, 5.5 bathrooms, 4 gas fireplaces, bonus room with balcony, butler’s pantry, dedicated office, home gym, Sub-Zero/Wolf appliance package, designer lighting, and so much more. Enter through the grand foyer and be welcomed by soaring 10’ ceilings and expansive sight-lines. To the side, the inviting living room showcases beautiful built-ins and an oversized gas fireplace. LUX accordion doors open seamlessly to the massive covered balcony—complete with an outdoor fireplace—creating an exceptional indoor/outdoor living experience. The stunning kitchen features custom oak cabinetry, exquisite quartz surfaces, a 48” Wolf gas range, Sub-Zero refrigerator, and a spacious butler’s pantry with sink, dishwasher, and convenient shelving. The formal dining room is wrapped in bespoke wallpaper that extends to the limewash ceiling and includes a stunning bar area with direct access to the balcony. A private office, stylish powder room, and a well-appointed mudroom with built-in lockers complete the main floor. The luxurious primary suite features a beautiful arched window offering a glimpse of the downtown Calgary skyline. The spa-inspired 5-piece ensuite includes a freestanding reeded tub, large walk-in steam shower, marble backsplash & dual vanity. Also a spacious walk-in closet outfitted with custom built cabinetry rounds out the suite. The builder has left the primary room as a blank canvas and will work with the new homeowners to create a custom oasis. Three additional bedrooms (two with ensuites), a full main bath, and a laundry room with two sets of washers and dryers offer convenience and comfort. A spectacular bonus room crowns the upper level with 12’ ceilings, a gas fireplace, private balcony, built-in bar, and a dedicated homework station. The basement level is bright and open thanks to the large windows due to the walkout design, the lower level features a spacious rec room with gas fireplace, full bar, gym, 5th bedroom, and a serene 4-piece bath. Outside you will find the extraordinary 80’ wide backyard providing exceptional usable space, complete with a ground-level, covered patio and endless opportunities for outdoor enjoyment. This home must be seen in person to truly appreciate the craftsmanship, thoughtful design, and rare combination of luxury and location.
Listing Brokerage: Century 21 Bravo Realty



















