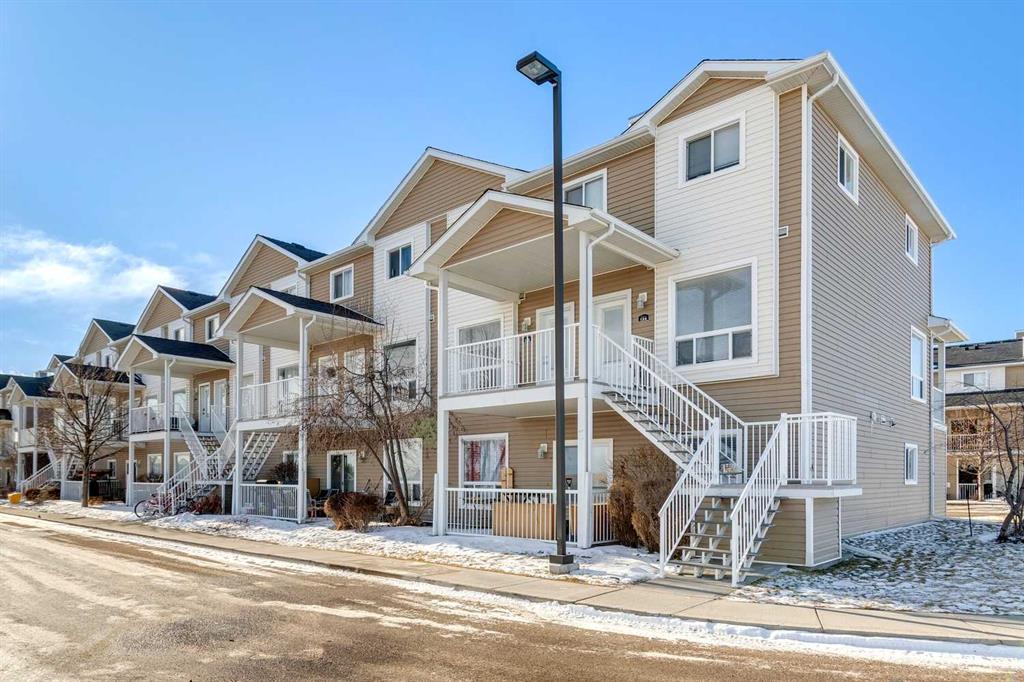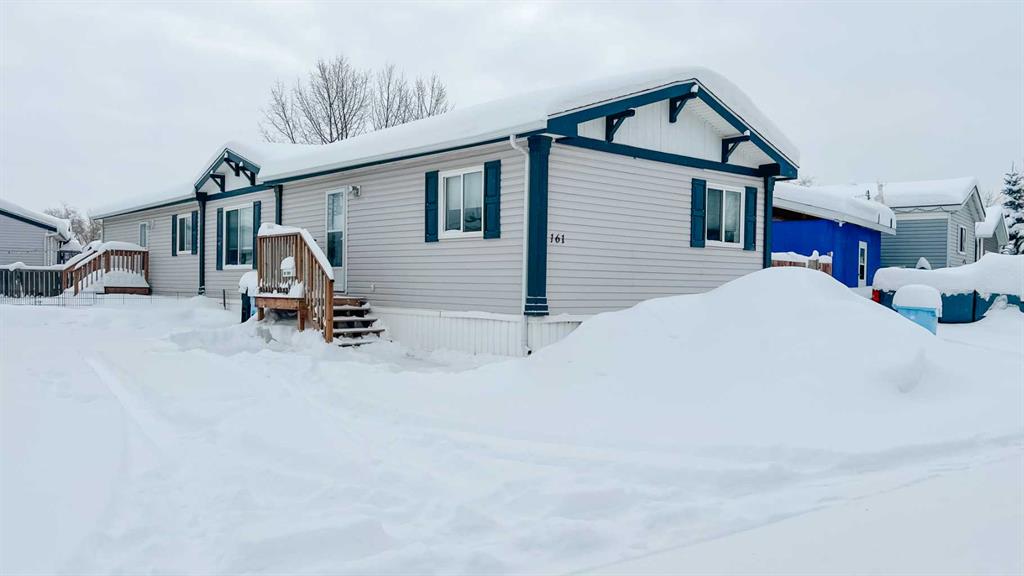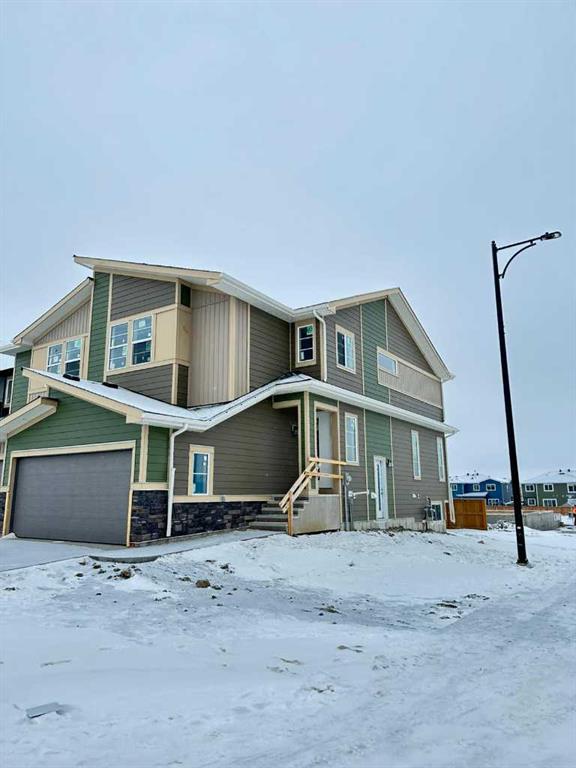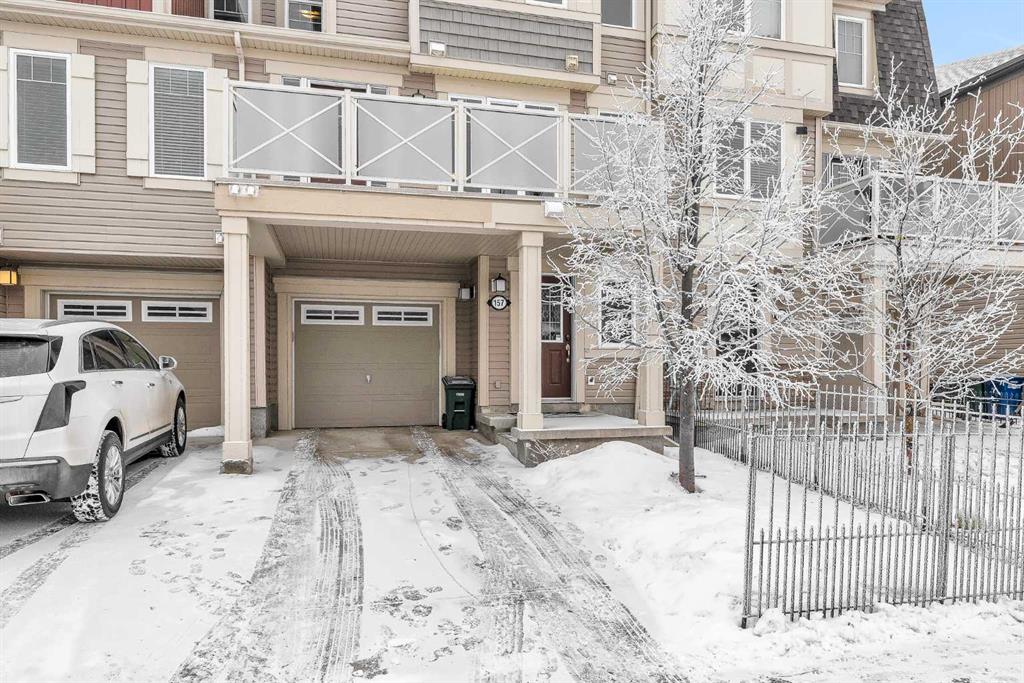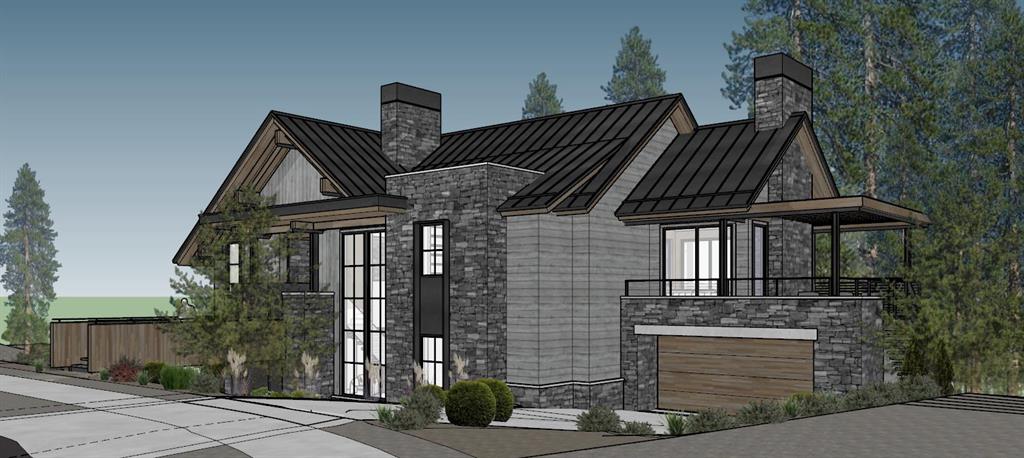157 Windstone Avenue SW, Airdrie || $399,000
NO CONDO FEES! Welcome home to this well-designed freehold 2-bedroom, 2.5-bath residence in the vibrant community of Windsong—offering the rare advantage of no condo fees and a layout that truly stands apart. From the moment you enter, a versatile flex space near the front door provides the perfect spot for a home office, creative studio, or functional drop zone for everyday life. The extended single-car garage and full driveway ensure ample parking, while the oversized balcony—one of the largest on the block—creates an ideal outdoor retreat for entertaining, unwinding, or simply enjoying the neighborhood views. Inside, the kitchen is both stylish and practical, featuring granite countertops, stainless steel appliances, a pantry, and a breakfast bar that flows seamlessly into the dining area and out to the balcony. The bright, open living room is filled with natural light from multiple windows and is finished with timeless hardwood flooring. A convenient 2-piece bathroom completes the main level. Upstairs, the primary bedroom offers a walk-in closet and a private 3-piece ensuite with granite counters and a modern tiled shower. The second bedroom is generously sized and includes a charming window-side nook—perfect as a reading space, desk area, or additional storage—and is located next to the full 4-piece bathroom, making it ideal for guests, children, or roommates. Situated directly across from a field and elementary school, and within walking distance to W.H. Croxford High School, this location is hard to beat. Enjoy quick access to Chinook Winds Regional Park with its splash park, ball diamonds, skate park, and winter toboggan hill, along with an extensive network of walking paths. Shopping, dining, and recreation are all close by. Whether you’re a first-time buyer, downsizer, or looking for a home that accommodates working from home, this property offers flexibility, value, and a lifestyle designed to grow with you.
Listing Brokerage: 2% Realty









