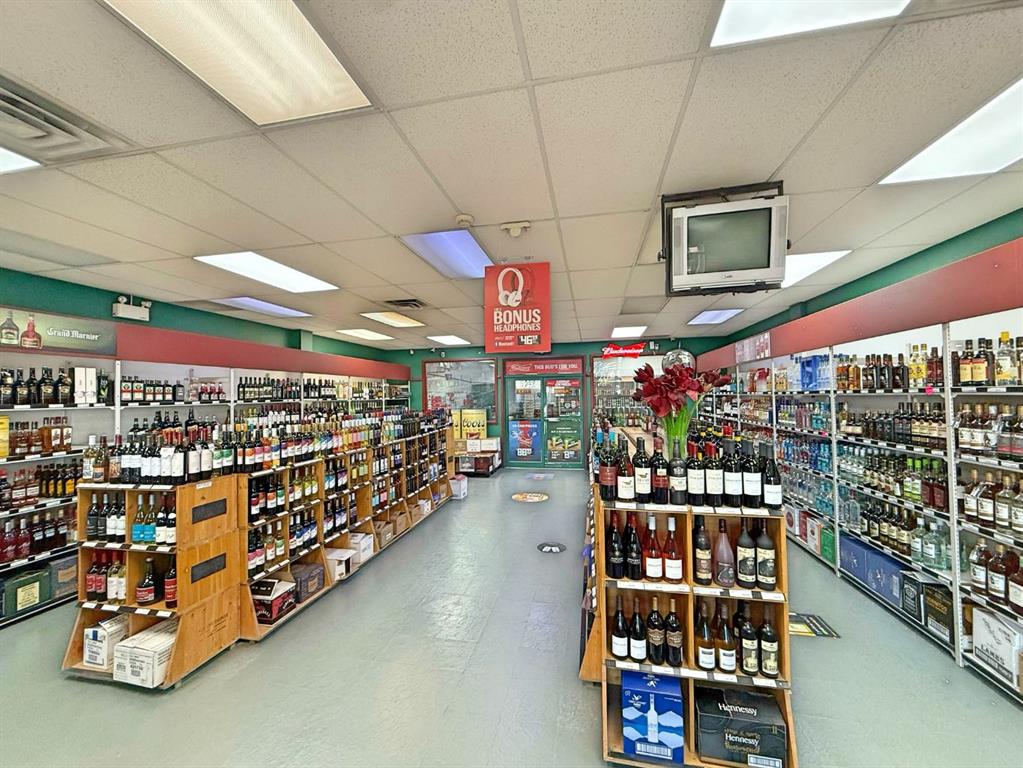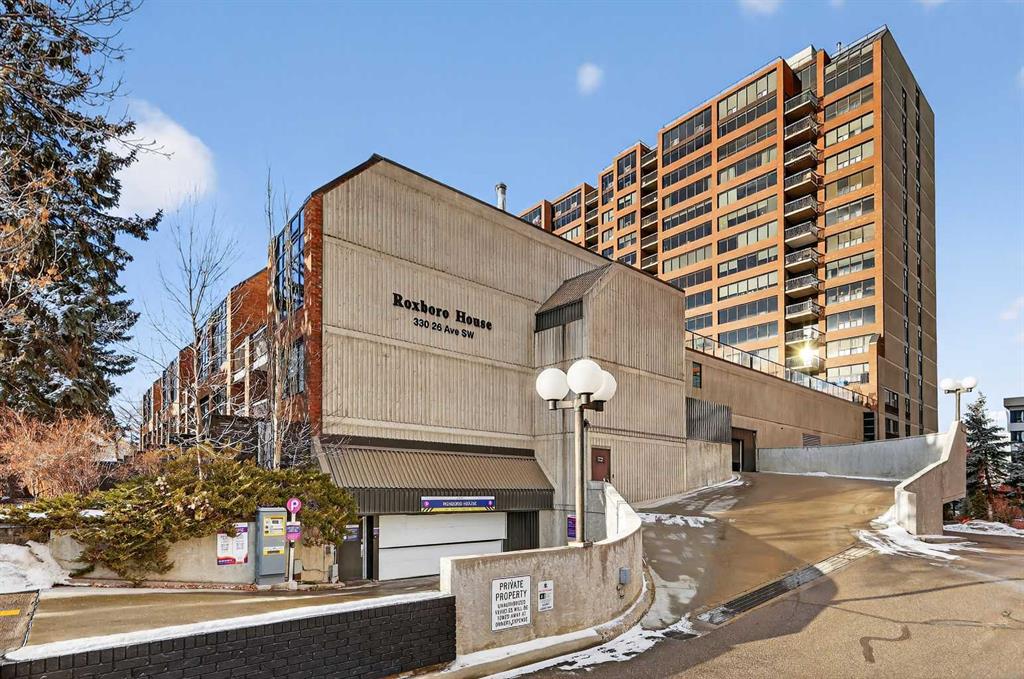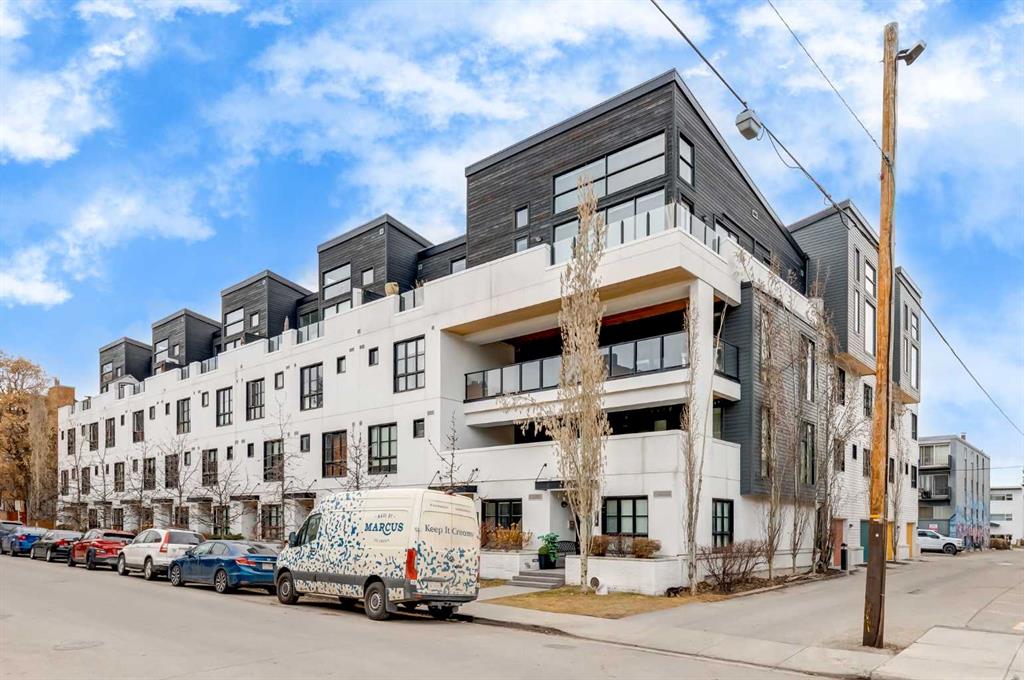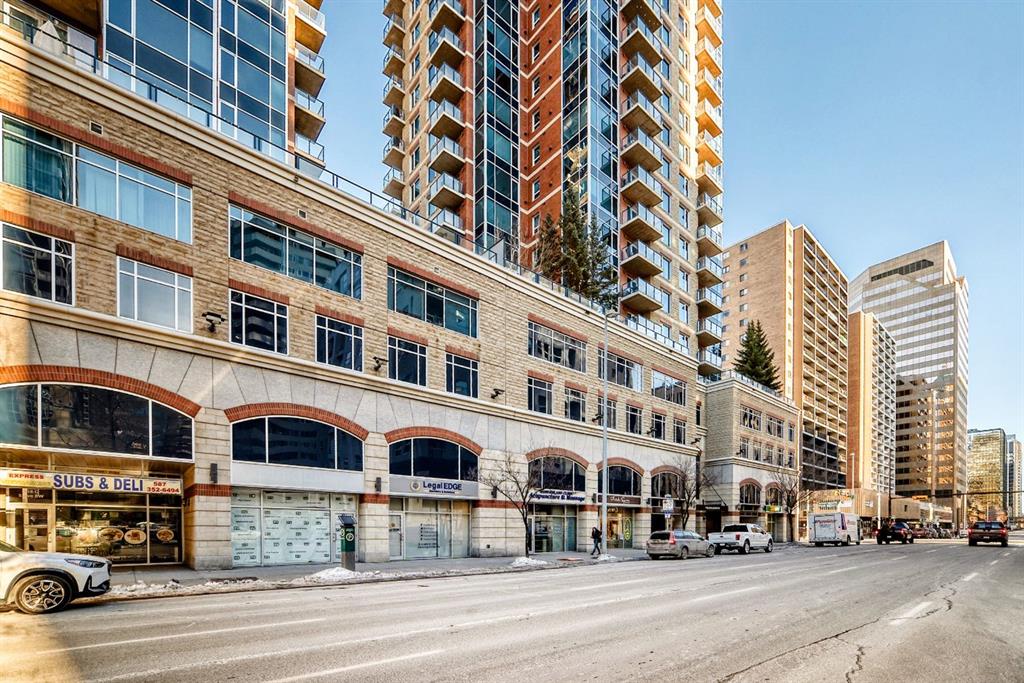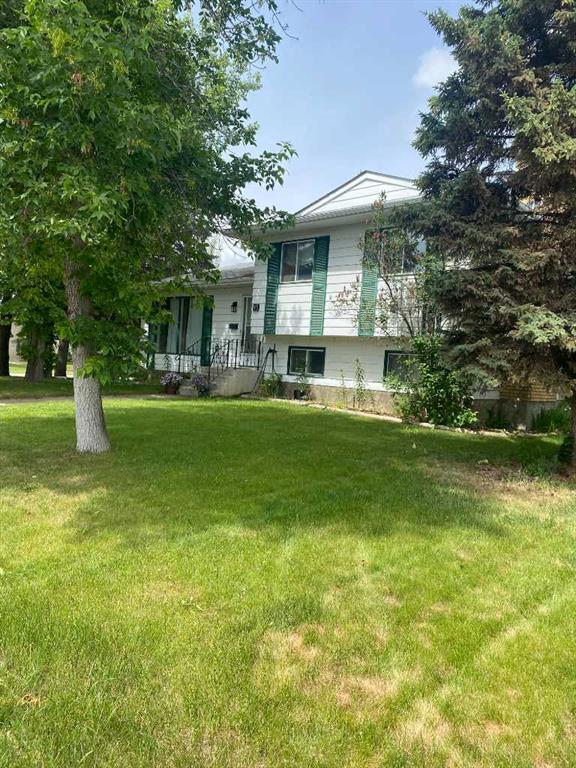302, 330 26 Avenue SW, Calgary || $525,000
This charming 2-bedroom, 2-bathroom residence with 2 parking stalls is located within the captivating and prestigious Roxboro House. The exceptionally designed floor plan offers the perfect balance of everyday functionality and an inviting layout ideal for entertaining.
Upon entry, a spacious foyer welcomes you, with a versatile den or home office conveniently positioned adjacent to the kitchen. The updated kitchen is bright and beautifully appointed, featuring ample storage and counter space, upgraded stainless steel appliances (including an induction stove/oven), granite countertops, and an elegant backsplash with inlay, making it both stylish and practical.
The dining room is enhanced by classic wainscoting, a coffered ceiling, refined lighting, and a built-in dry bar, creating an ideal setting for hosting guests. The cozy living room offers a warm and relaxing atmosphere, perfect for unwinding at the end of the day.
Designed to maximize privacy, the generously sized bedrooms and bathrooms are thoughtfully tucked away down the hall. Recent upgrades include new flooring, appliances, and fresh paint throughout. Additional highlights include air conditioning, two parking stalls, and condo fees that include electricity, heat, and water.
Residents enjoy access to an exceptional suite of amenities, including 24/7 concierge service, games room, party and recreation rooms, fitness centre, pool with hot tub, sauna, woodworking shop, and a truly remarkable rooftop patio.
All of this is set in a prime location just steps from the river and its scenic pathways, as well as the boutique shopping and acclaimed dining of 4th Street. Rarely does a Calgary condominium offer such an unparalleled combination of luxury, amenities, and location. Distinctive living defined by truly unique features
Listing Brokerage: RE/MAX House of Real Estate









