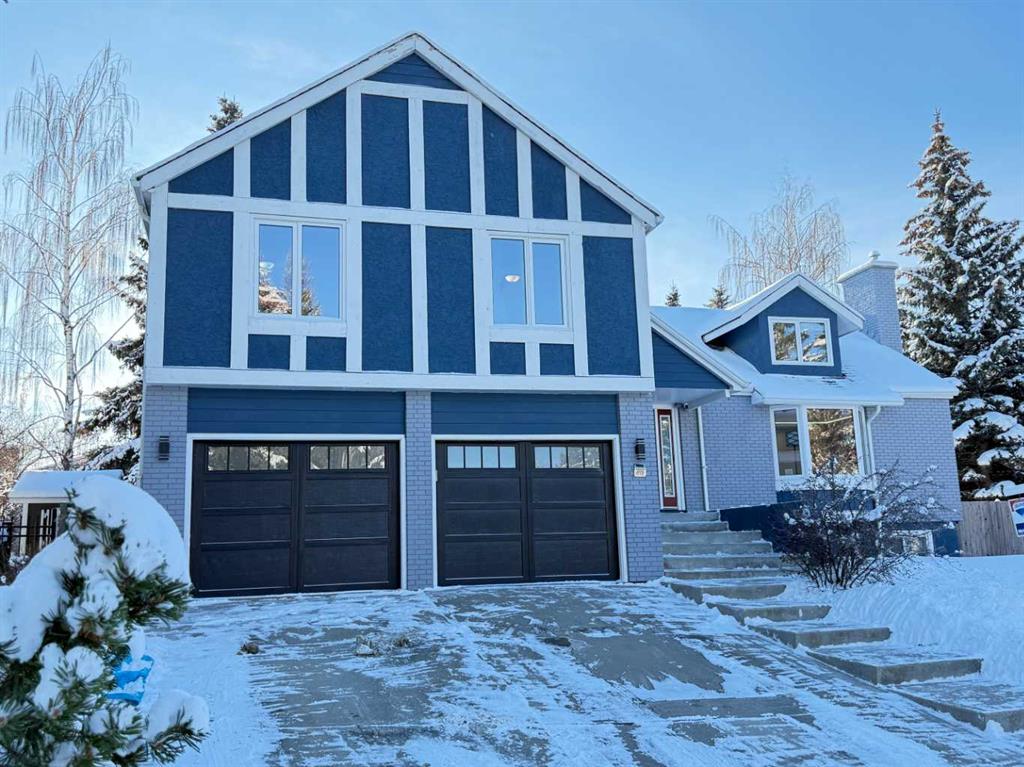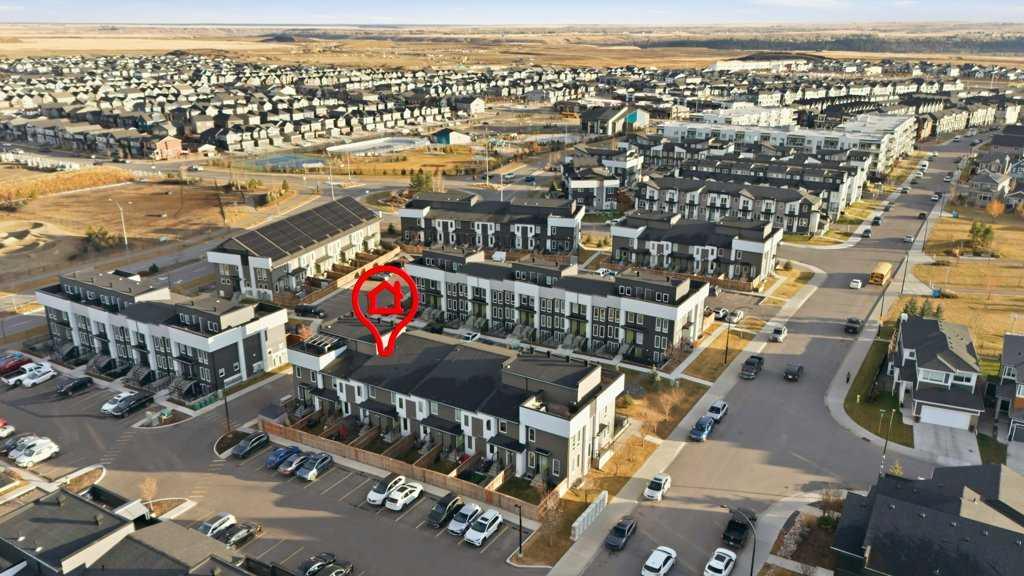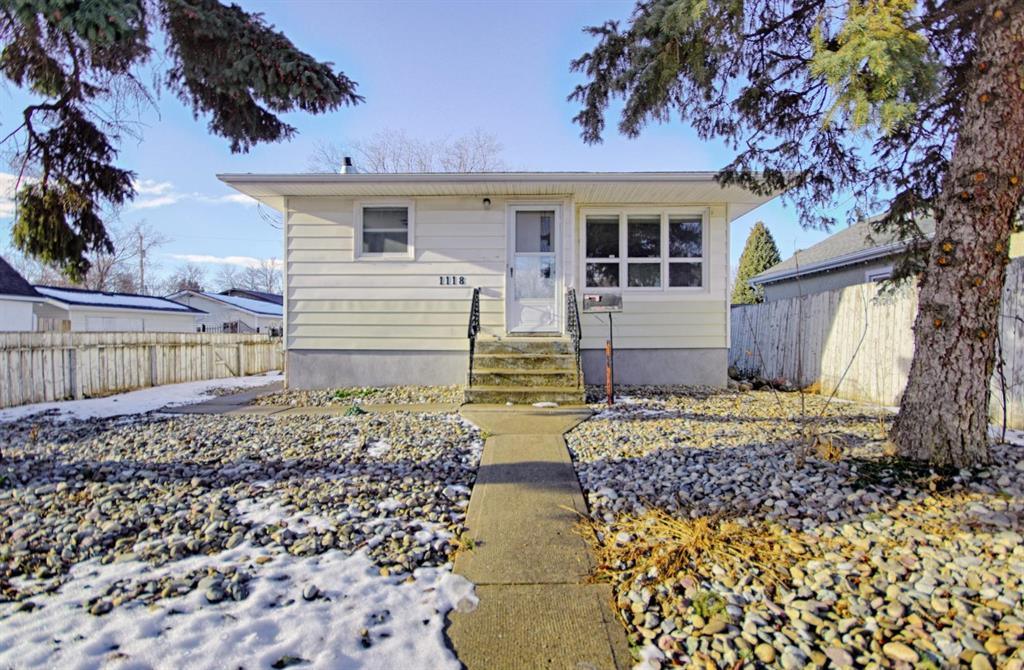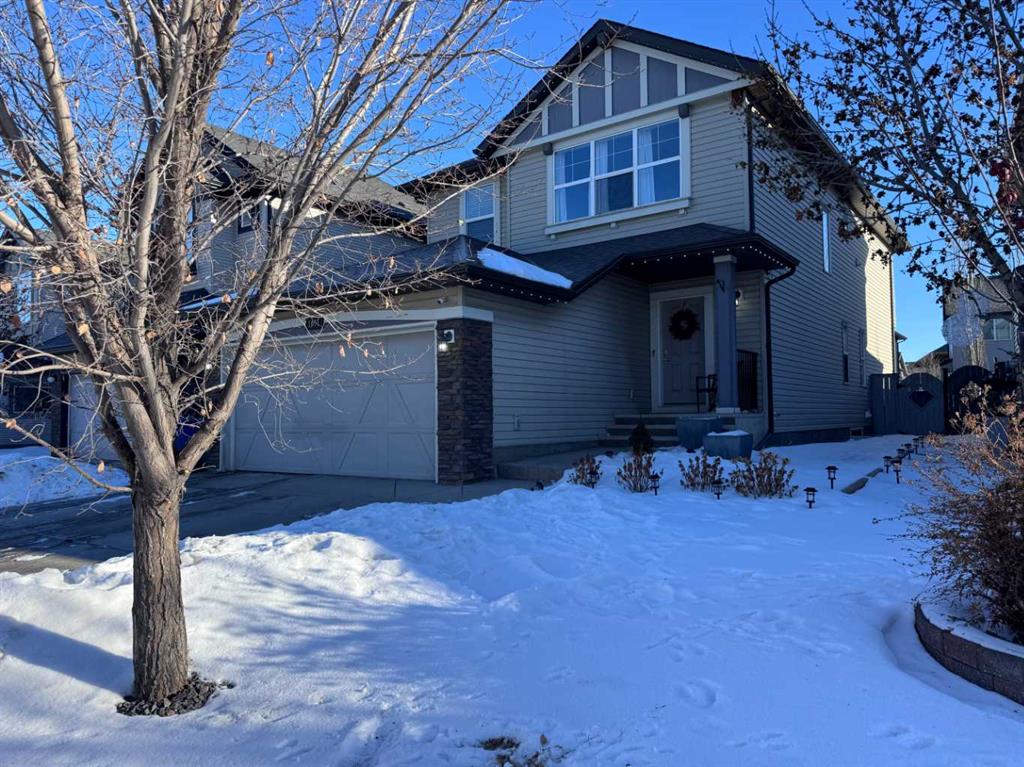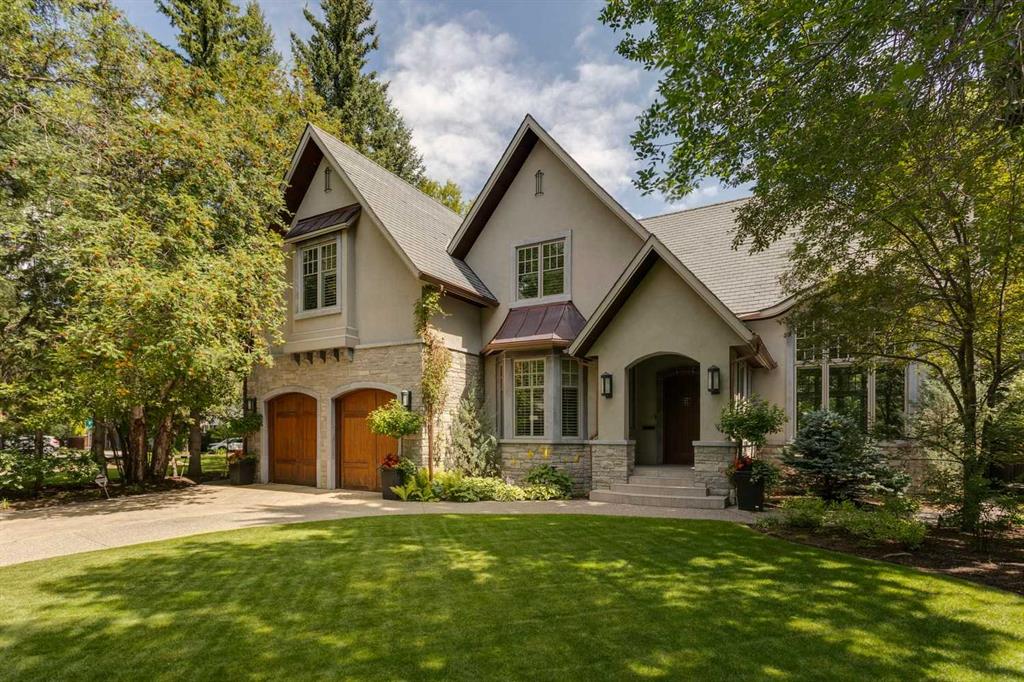2704 Montcalm Crescent SW, Calgary || $4,295,000
A residence of rare distinction in the prestigious community of Mount Royal. Designed by McDowell & Associates, this extraordinary estate embodies timeless architecture, enduring craftsmanship, & refined sophistication at every turn. Situated on an 80x161 ft (10,764 sq. ft.) professionally landscaped lot, this stately property offers over 5,822 sq. ft. of impeccably finished living space across three levels, featuring five bedrooms (note: basement bedroom has been converted to a large executive office) & six beautifully appointed bathrooms. From the moment you step through the grand foyer, the home reveals its pedigree - barrel vaulted ceilings through the foyer & living room, exquisite millwork, Loewen triple-pane windows & a harmonious blend of oak hardwood & honed limestone flooring. The formal living room is anchored by a gas fireplace with a marble surround, while the dining room exudes elegance beneath a statement chandelier. At the heart of the home lies the Empire-designed kitchen, outfitted with Sub-Zero, Wolf & Miele appliances, this culinary space offers inset cabinetry, granite counters, a large center island & countertop seating overlooking the private gardens. A mudroom leading from the garage & executive main-floor office with built-ins complete this level. The upper floor is a retreat of calm sophistication. The primary suite is an indulgent sanctuary, featuring a six-piece marble ensuite with steam shower, deep soaker tub, dual vanities & heated floors, alongside two custom dressing rooms. Three additional bedrooms, each with private marble ensuites, offer comfort & privacy for family & guests. The lower level continues the theme of understated luxury with a fifth bedroom (presently converted to an executive office with custom oak shelving & rolling ladder) & full spa bath with steam shower, a temperature-controlled wine room, private fitness studio (could be converted into a large family room). A spacious laundry along with ample storage provides functionality without compromise. The triple attached garage is as impeccably finished as the home itself - featuring epoxy flooring, built-in cabinetry, a slat wall organization system & hot/cold water lines for car washing or equipment care. Every element reflects the same meticulous attention to quality & design found throughout the residence. Outdoors, the professionally landscaped gardens form a private sanctuary of greenery & light, with limestone pathways, gas lanterns & multiple seating areas ideal for elegant entertaining with an intimate seating area in the garden surrounding a stone firepit. With in-floor heating, advanced mechanical systems & curated designer lighting throughout, this home offers enduring comfort & sophistication. Perfectly positioned within walking distance to The Glencoe Club, premier schools & the boutiques and restaurants of 17th Avenue & 4th Street SW, this distinguished Mount Royal residence represents the pinnacle of luxury living in Calgary’s most coveted neighbourhood.
Listing Brokerage: RE/MAX First









