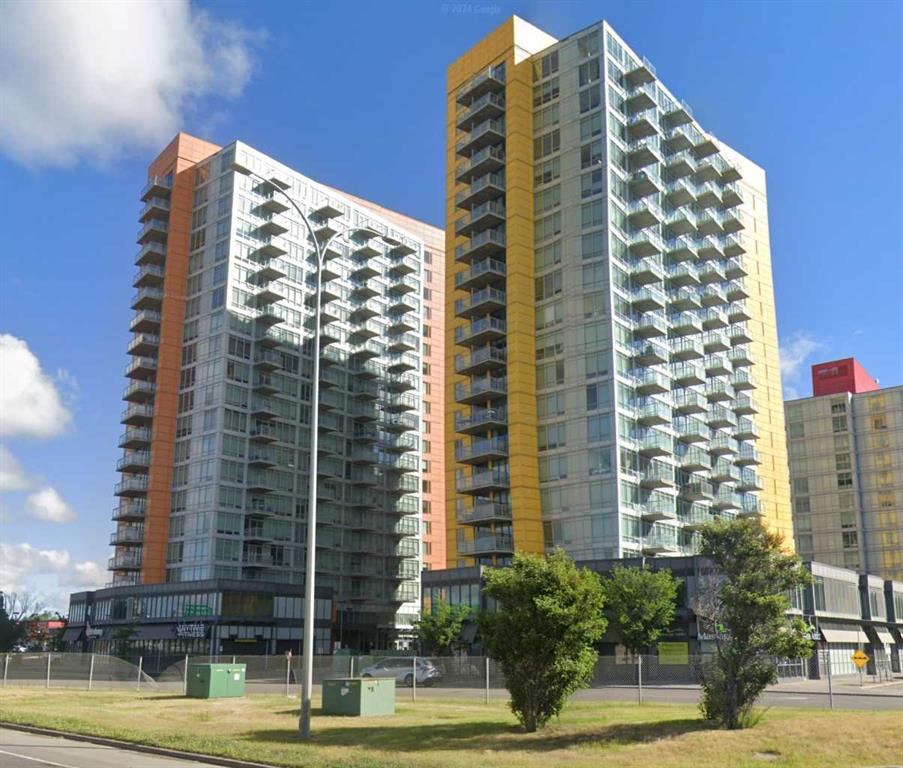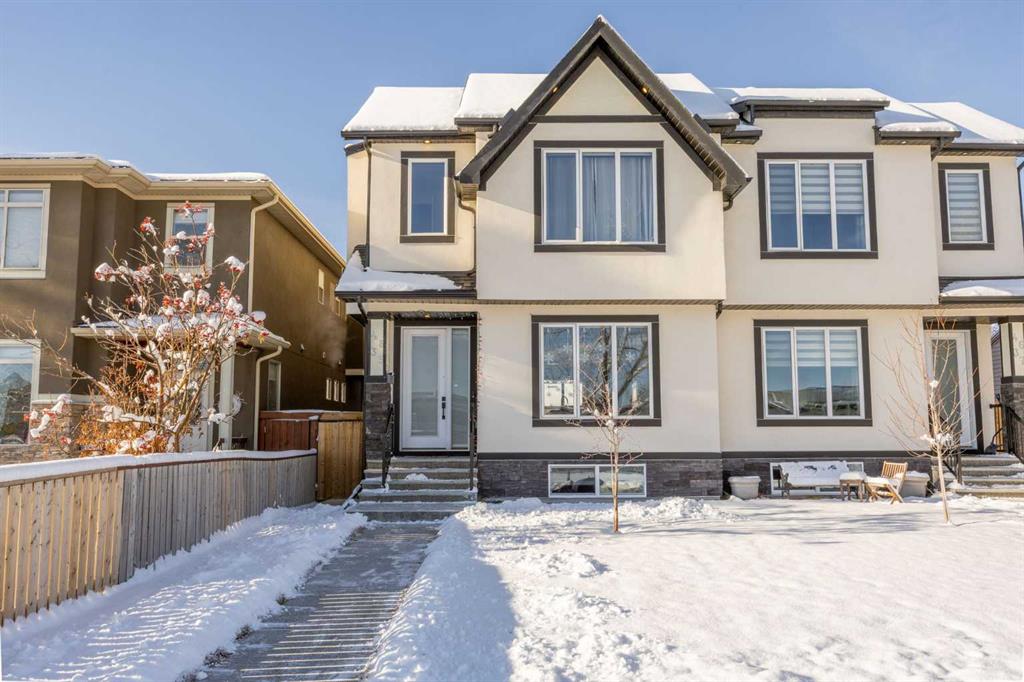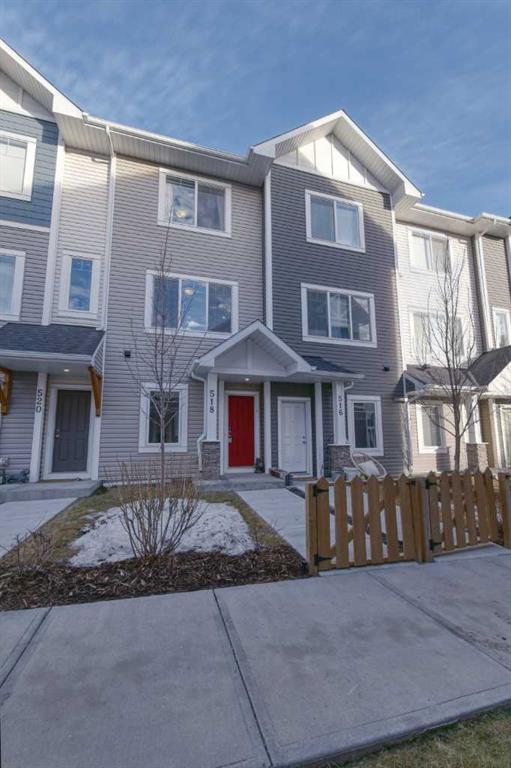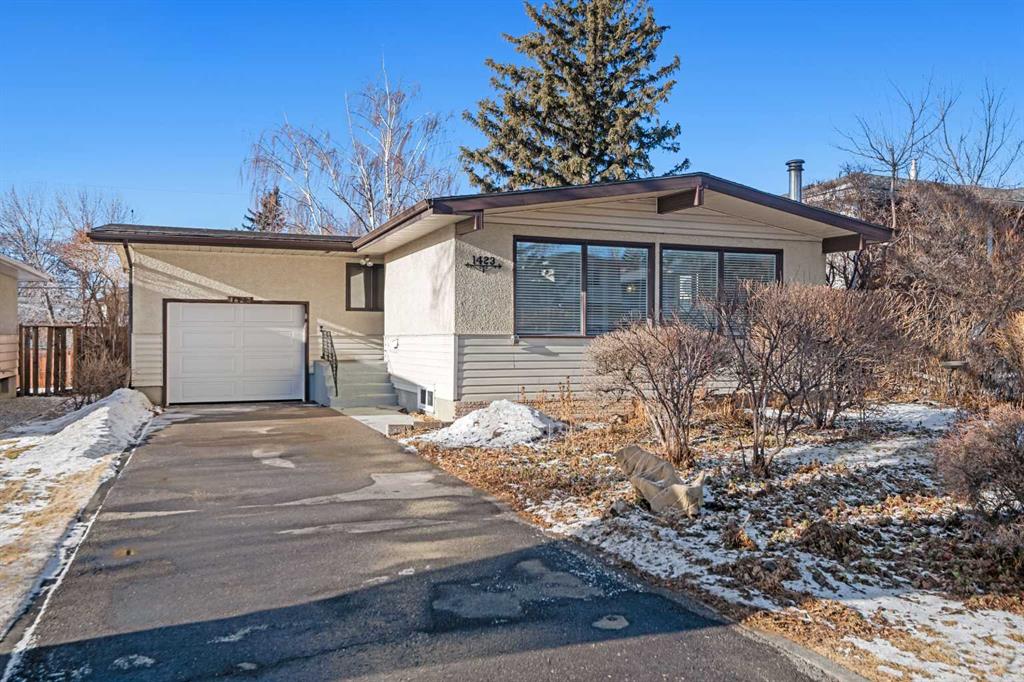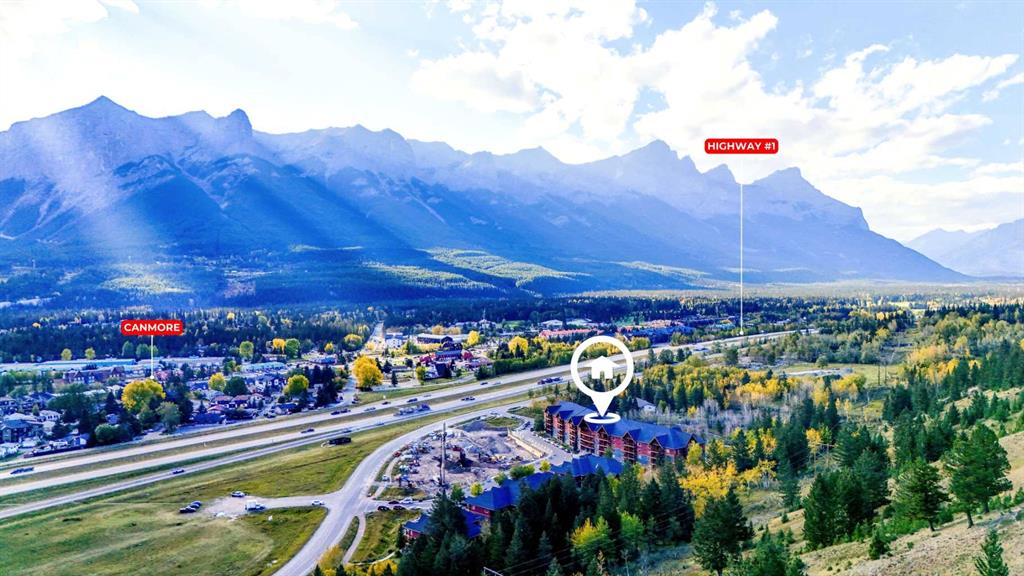4635 79 Street NW, Calgary || $829,900
This beautiful 2-storey infill is tucked along a quiet, tree-lined street in the heart of Bowness and offers the perfect blend of style, comfort, and value. With a bright west-facing backyard and easy access to Bowness Park, schools, shops, and major routes, this home delivers everyday convenience in a family-friendly location.
Step inside to a thoughtfully designed layout with 9’ ceilings on all levels, hardwood flooring, and a kitchen that truly stands out. Sleek black finishes, a striking waterfall-style quartz island, and quartz counters in every bathroom give the home a clean, modern feel. The main floor also features a spacious living room with a fireplace, a dedicated dining area, a convenient mudroom, and a 2-piece bath.
Upstairs, you’ll find three comfortable bedrooms, including a generous primary suite with a large walk-in closet and a 5-piece ensuite. A full 4-piece bathroom, upper-floor laundry, and a bright bonus loft complete this level.
The fully finished basement adds even more functional space with a large rec room, a stylish wet bar with an Arctic King mini fridge, a full bathroom, and a fourth bedroom—ideal for guests or extended family.
Outside, the west-facing backyard is ready for year-round enjoyment with a deck, patio, BBQ area, and plenty of green space—including fresh raspberry bushes. A 6-person Cal Spas hot tub sits on a dedicated cement pad with underground electrical tied to the garage and two exterior kill switches.
This home also comes loaded with thoughtful extras:
• MET Blinds throughout, including three motorized blinds with remotes
• Central vacuum system (Nilfisk Supreme 150 powerhead kit – hospital-grade, allergen-free)
• Whirlpool Sport white washer & dryer
• Oversized two-car garage with great storage
A beautifully built infill with premium finishes, smart upgrades, and a fantastic location—offered at exceptional value.
Listing Brokerage: eXp Realty









