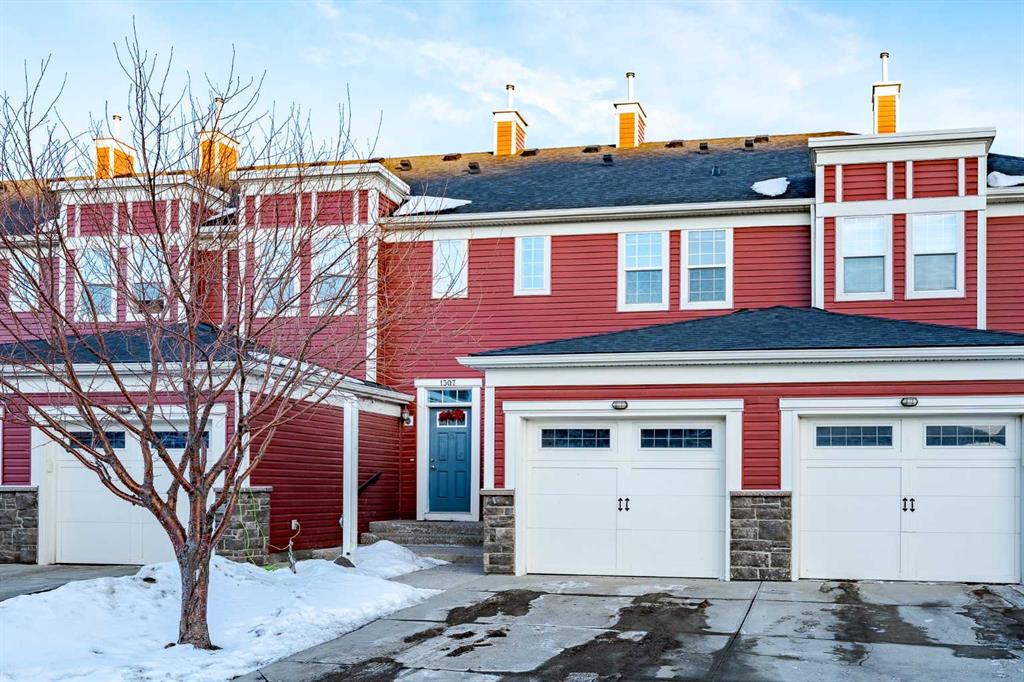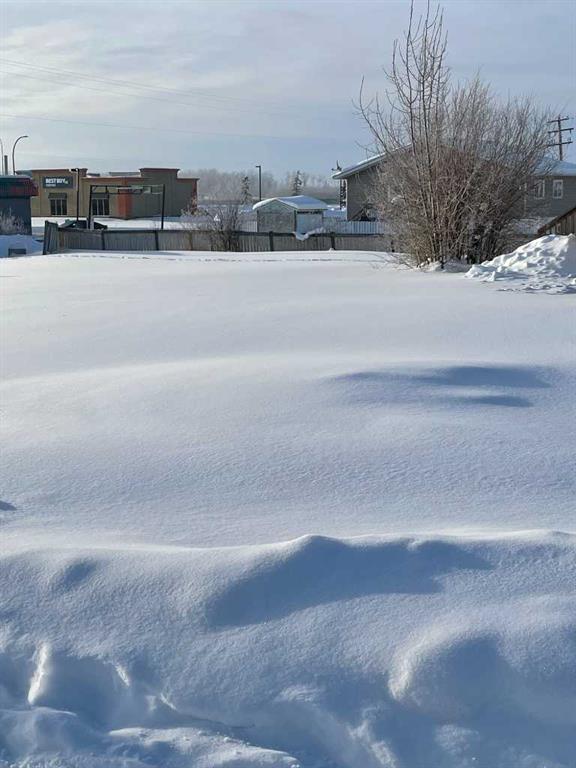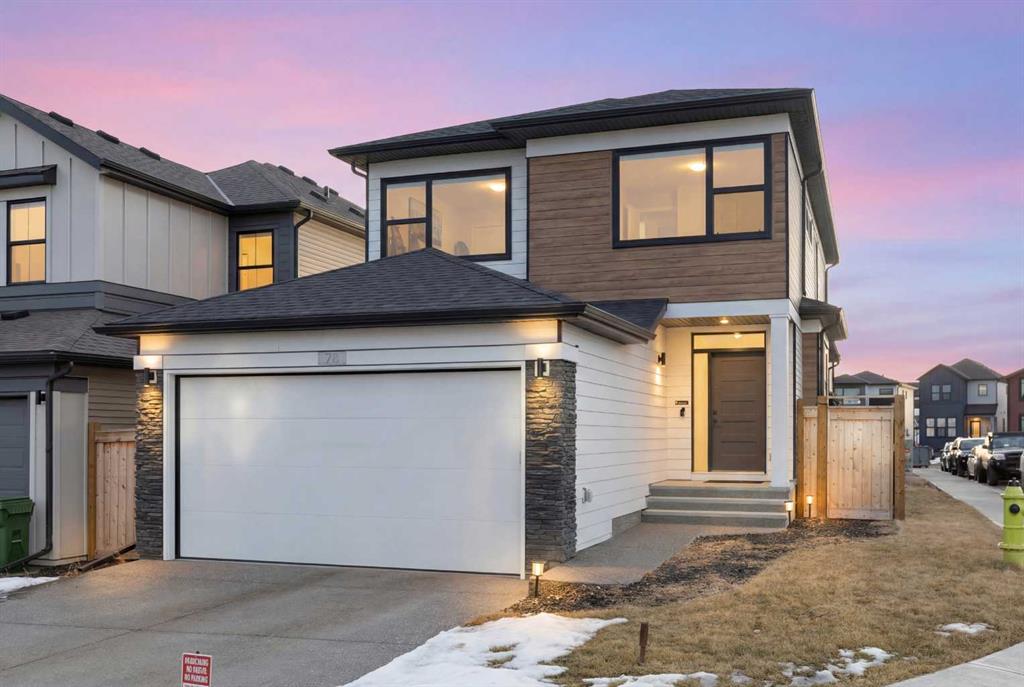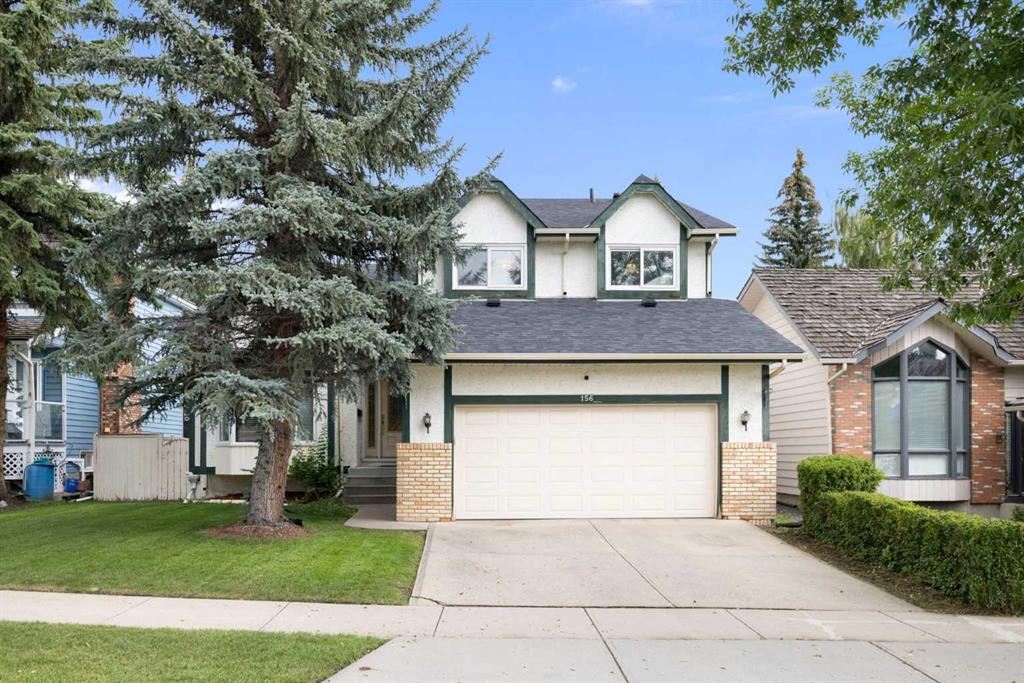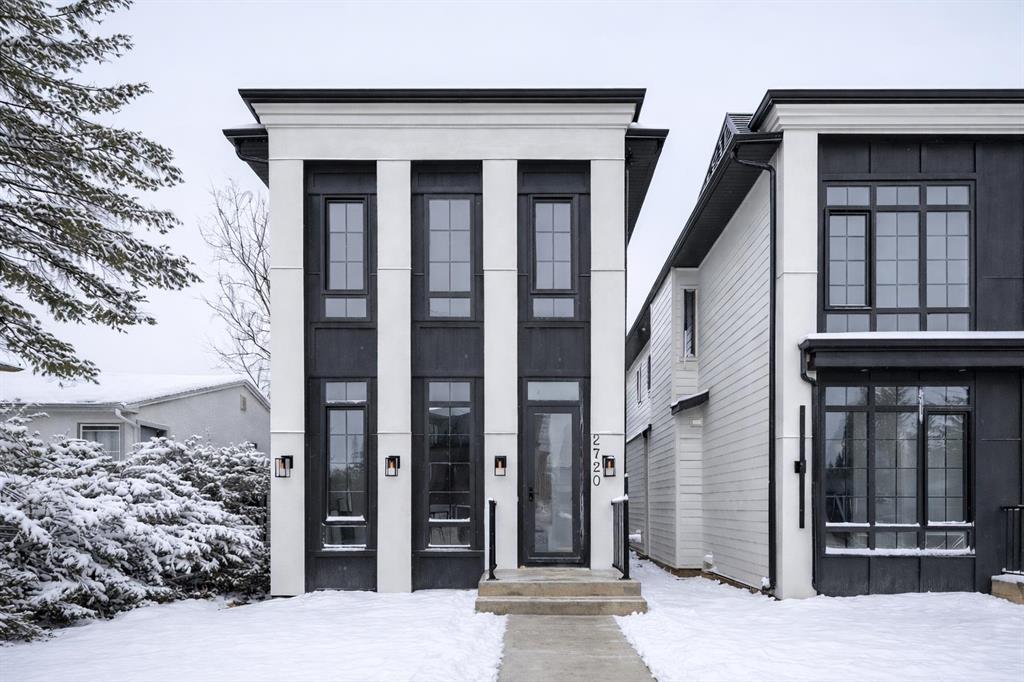2720 5 Avenue NW, Calgary || $1,299,900
Welcome to a home where sophistication meets functionality in one of Calgary’s most sought-after inner-city communities – West Hillhurst! Set on a SOUTH-FACING lot, this stunning NEW BUILD is designed to impress with its modern architecture, thoughtful layout, & high-end finishes. Step inside & experience a bright, open-concept main floor that feels both inviting & luxurious. The heart of the home is the designer kitchen – a true showpiece featuring a massive waterfall island w/ bar seating, extensive custom millwork, quartz countertops, a built-in pantry, & premium appliances, including a gas cooktop & built-in wall oven. A full-height backsplash, stylish pendant lighting, & sleek soft-close cabinetry complete the space. The nearby dining area is perfect for hosting, w/ room for a large table to gather friends & family. The living room is designed for both relaxation & entertaining, centred around a striking gas fireplace w/ a floor-to-ceiling surround that creates a bold statement next to the modern built-in media wall. Large sliding doors flood the space w/ natural light & open onto the rear deck, seamlessly blending indoor & outdoor living. A functional mudroom on the side of the home is equipped w/ a built-in bench, & an upscale powder room completes the main floor. Upstairs, the primary retreat is a sanctuary w/ soaring vaulted ceilings & not only an expansive walk-in closet but a stylish built-in wardrobe & shelving in the main area for additional convenience. The spa-inspired ensuite features a STEAM SHOWER, a freestanding soaker tub, dual vanities, & heated floors. Two additional JUNIOR SUITES are well-sized, & each has a beautifully finished ENSUITE w/ walk-in showers, while a full-size laundry room w/ built-in cabinetry & sink adds everyday convenience. The lower level offers incredible flexibility w/ a fully self-contained 2-BED LOWER LEGAL SUITE (Approved & subject to final inspection by the city), complete w/ a modern kitchen, spacious living area, dedicated laundry, & a private entrance. Whether you use it for revenue generation, a mother-in-law suite, or a nanny suite, this space offers endless possibilities! Or, it can function as an extension of the home, providing a fantastic rec room, home gym, or media space. West Hillhurst is one of Calgary’s most desirable inner-city neighbourhoods, offering a vibrant community feel w/ unbeatable access to amenities. You’re just minutes from downtown, Kensington’s boutique shops & restaurants, & the beautiful Bow River pathways. Enjoy morning coffee at Vintage Caffeine Co., brunch at Dairy Lane Café, or take a quick stroll to nearby parks, green space & recreation facilities – like the Helicopter Park that’s just at the end of the street! Top-rated schools, SAIT, the University of Calgary, & Foothills & Children’s Hospitals are all close by, w/ easy access to major roadways for a seamless commute. Call your favourite agent today!
Listing Brokerage: RE/MAX House of Real Estate









