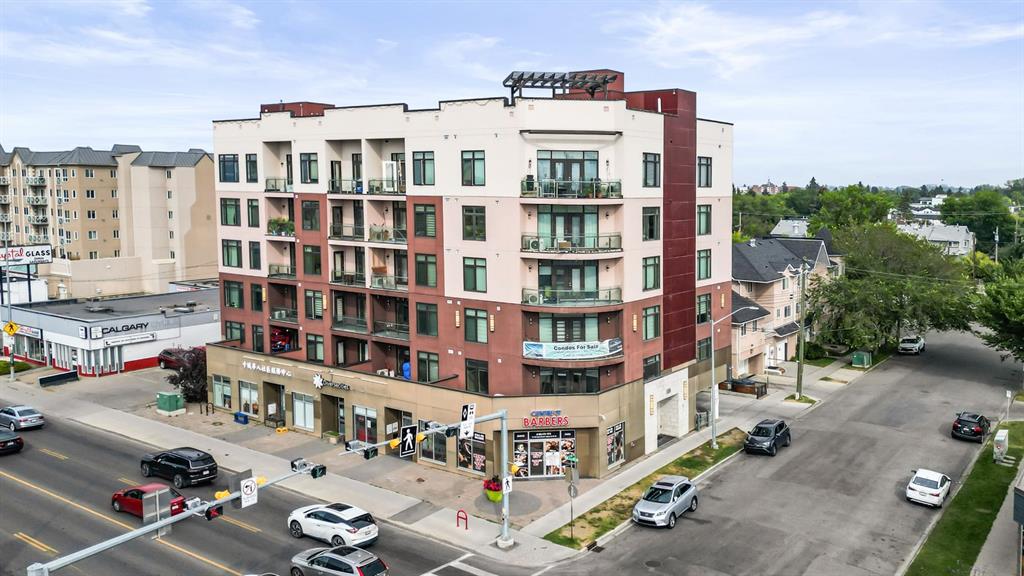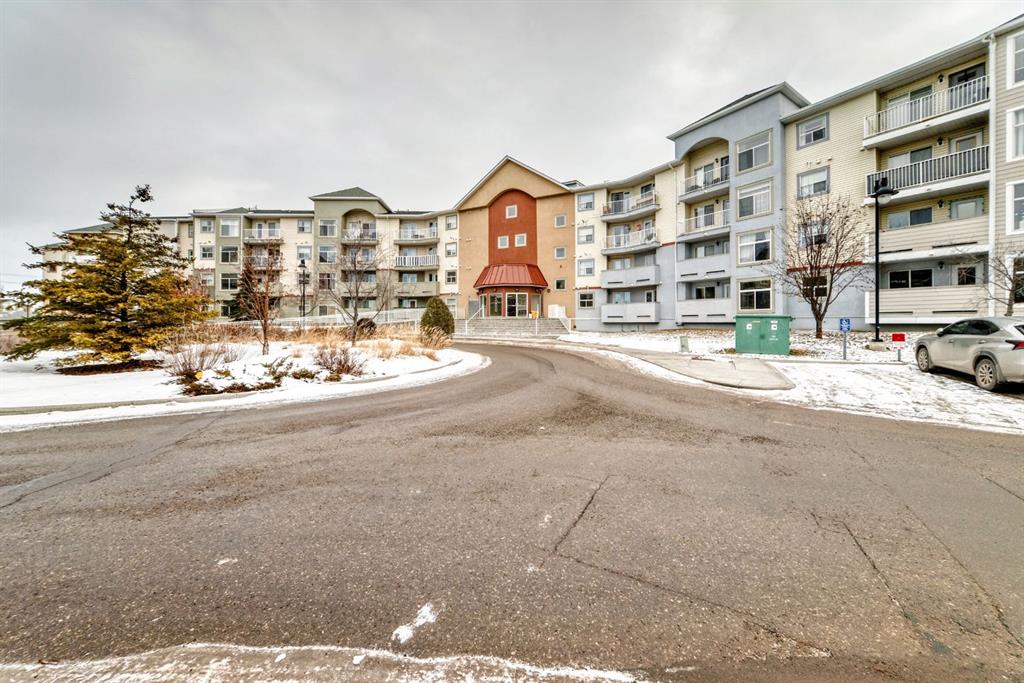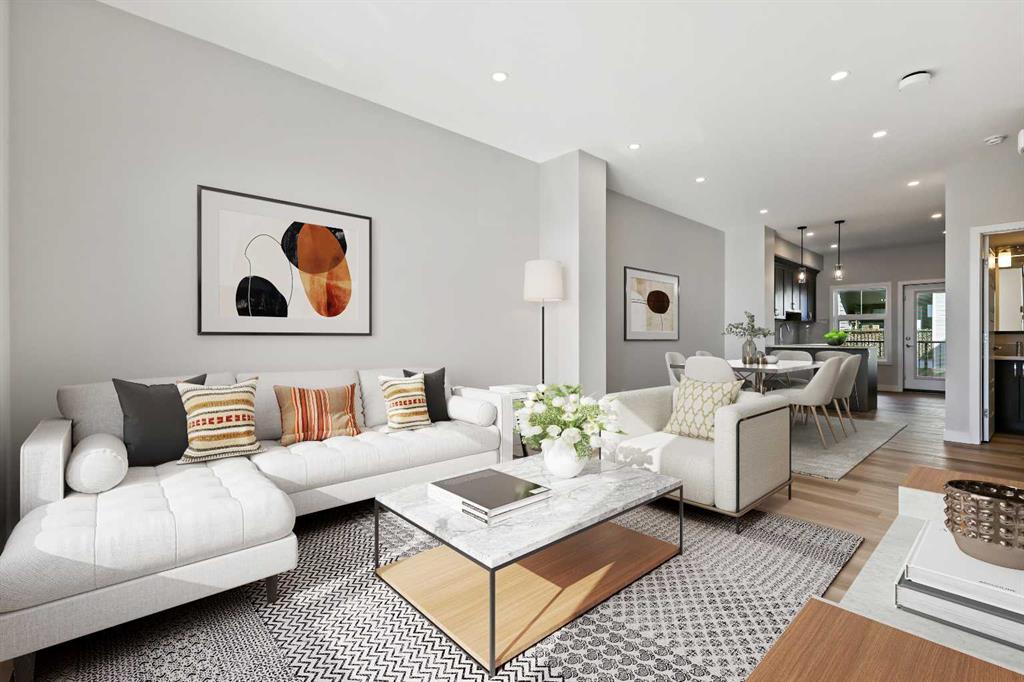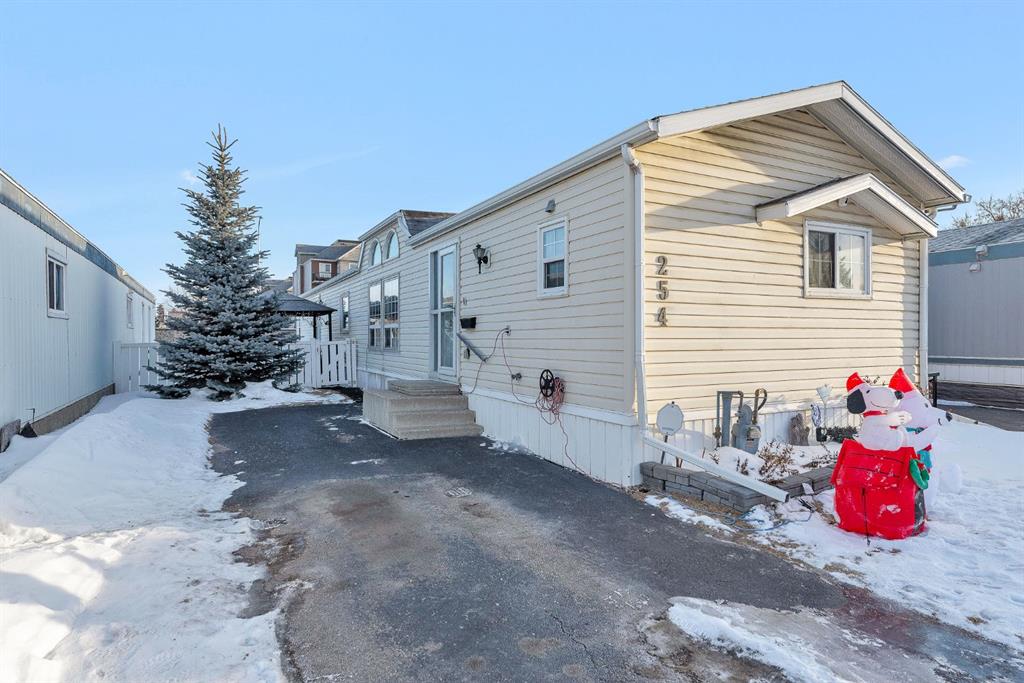254 Erin Woods Circle SE, Calgary || $324,900
A fantastic opportunity for first-time buyers or those looking to enter the market to own a detached home under $325,000. Designed for year-round comfort and peace of mind, this home is equipped with air-conditioning and winterized heat tape for cold-weather protection. This well-designed 1,200 sq. ft. bungalow-style modular home offers 3 bedrooms, 2 full bathrooms, and a bright open-concept layout, situated on fully titled and owned land. Vaulted ceilings and large windows fill the living space with natural light, while the oak kitchen features a skylight, generous pantry, and built-in cabinetry—perfect for everyday living and entertaining.
The primary bedroom is a relaxing retreat, featuring a spa-inspired open ensuite design with a two-person jetted soaker tub, separate shower, private toilet area, and dedicated vanity space. Two additional bedrooms are located at the opposite site of the home along with full main bathroom that provides private and comfortable space for family or guests.
A rear entrance with built-in storage leads to a separate laundry room with front-load washer and dryer. The property features a beautifully landscaped yard with apple tree and cherry bushes to enjoy in the summer, along with patio, gazebo and fire pit and two storage sheds for added functionality and outdoor living.
Additional highlights include no condo fees or pad rent, asphalt parking, nearby walking paths and green spaces, plus quick access to Stoney Trail, Deerfoot, Peigan Trail, Downtown, Costco, and amenities like schools and restaurants.
Move-in ready and offering exceptional value—this is a fantastic entry into detached homeownership.
Listing Brokerage: Town Residential



















