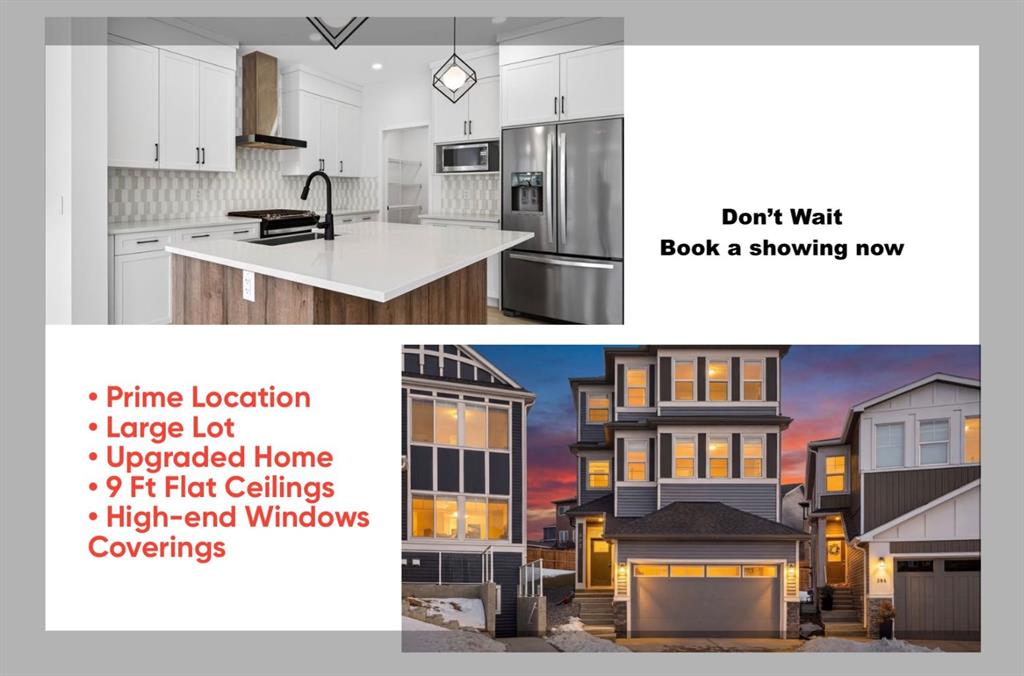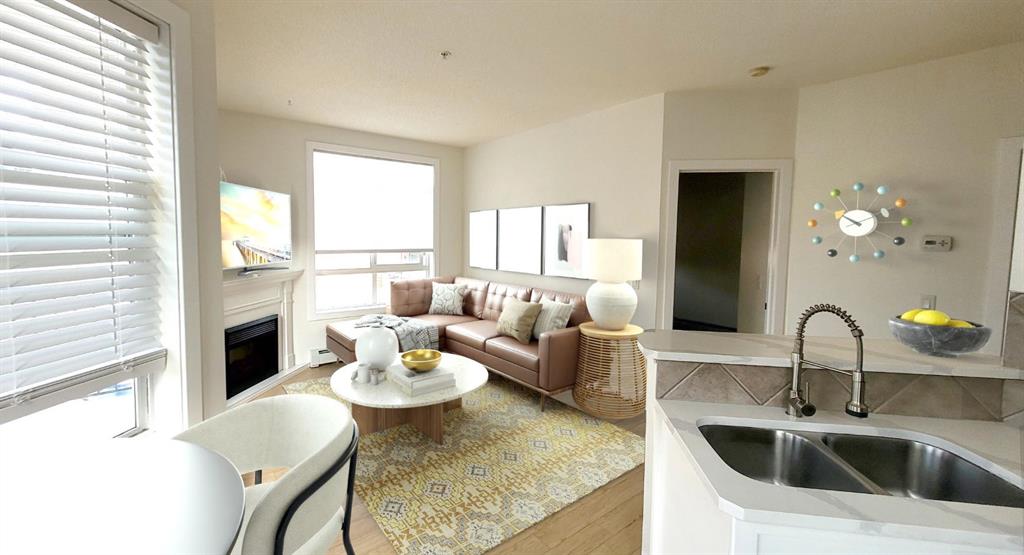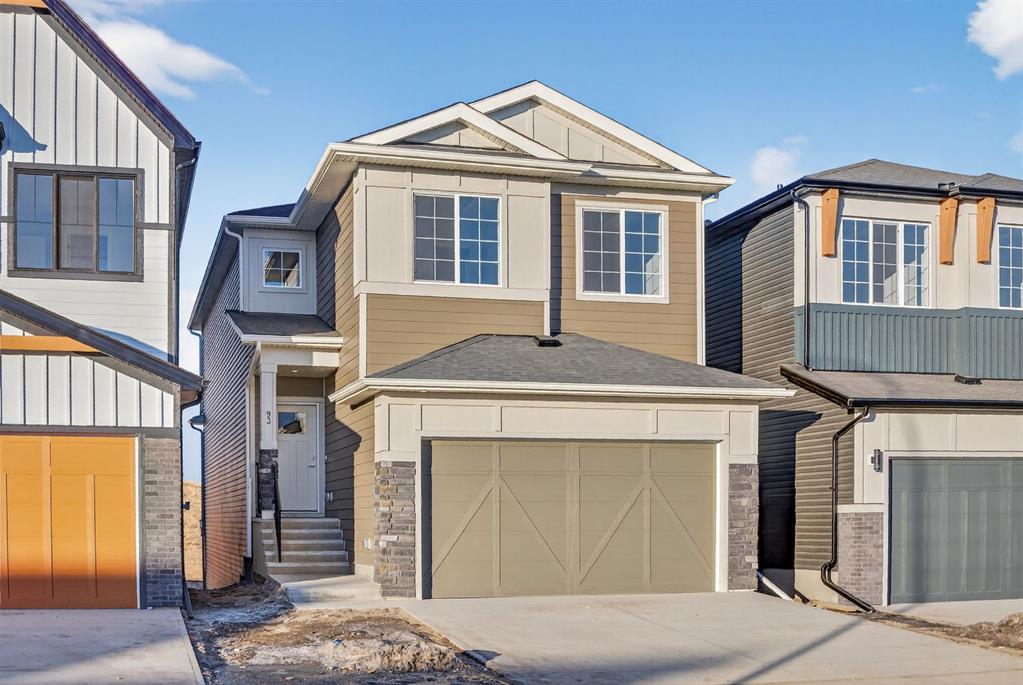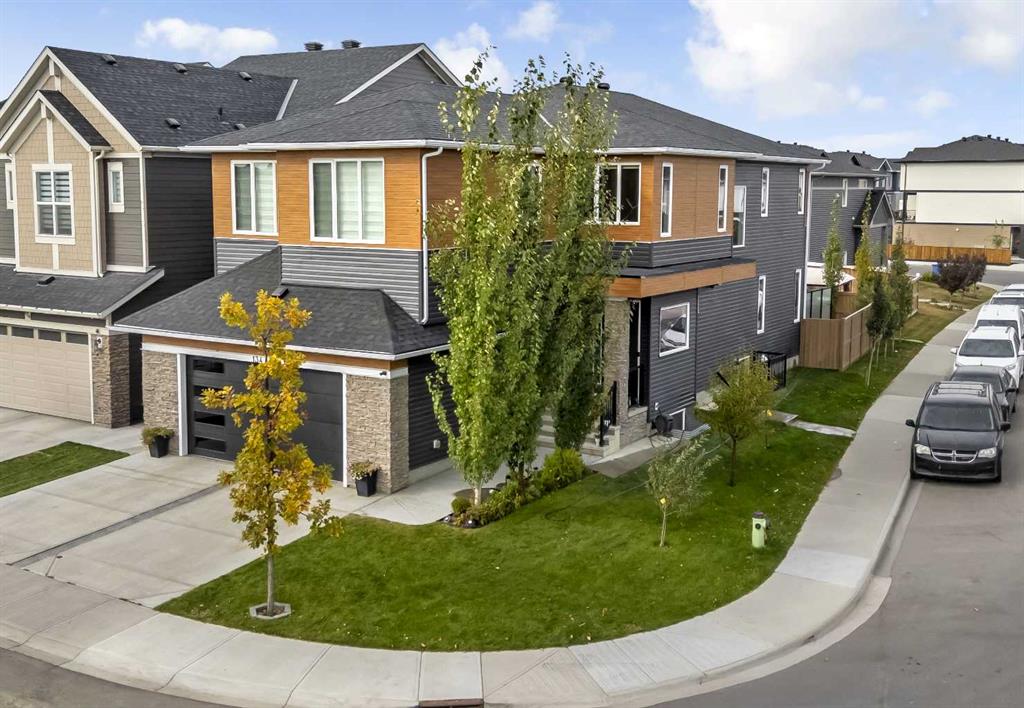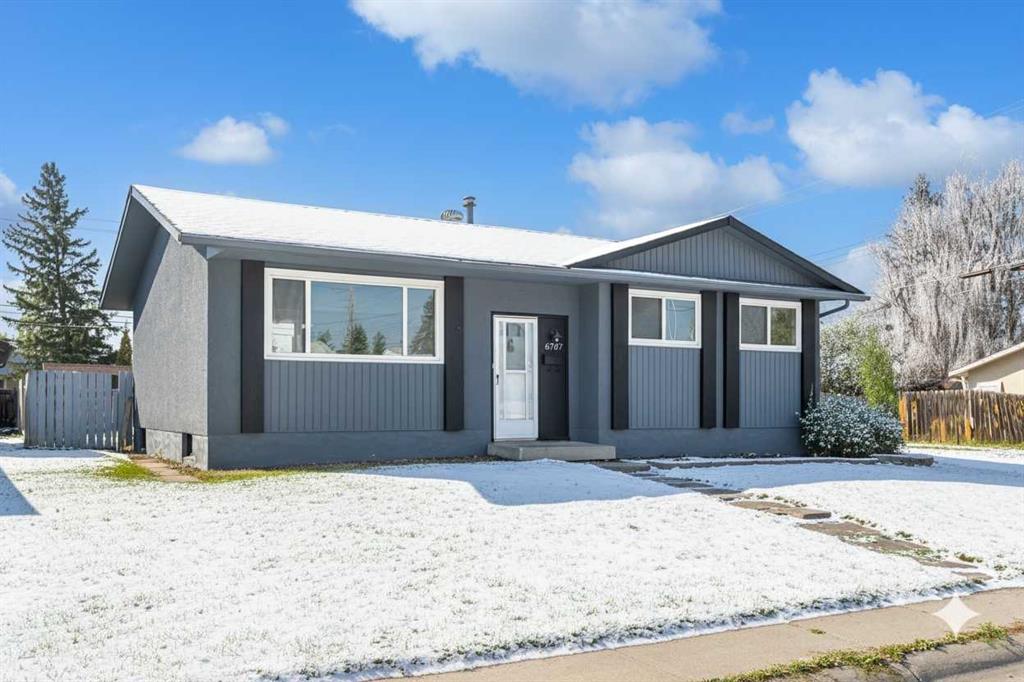392 Carringvue Place NW, Calgary || $800,000
This exceptionally upgraded single detached residence in Carrington offers a refined balance of modern luxury, thoughtful design, and everyday functionality—perfectly suited for discerning homeowners seeking comfort, style, and long-term value. Step into an elegant open-concept main floor showcasing 9-FT CEILINGS, premium FLAT-CEILING finishes, and durable vinyl flooring throughout, combining timeless aesthetics with effortless maintenance. Nearly all light switches have been upgraded to smart switches, enhancing convenience and modern living, while high-end window coverings add both style and privacy throughout the home. The home is further enhanced by a rough-in for an EV charger in the garage and an upgraded 220 AMP electrical panel, supporting modern energy needs and future technology.Designed with versatility and inclusivity in mind, the home features a main-floor bedroom with a full bathroom, ideal for guests, seniors, or multi-generational living. Upstairs, the primary suite offers a comfortable and private retreat, featuring an oversized shower, upgraded rainfall showerhead, and top-mount double sinks. The professionally finished basement, also enhanced with 9-ft ceilings, provides expansive and flexible living space—ideal for a home theatre, fitness studio, children’s play area, or entertainment lounge, allowing the home to adapt seamlessly to evolving lifestyle needs.
Set on a large pie-shaped lot, the property boasts a beautifully landscaped backyard, creating a private outdoor space ideal for relaxing, entertaining, and family gatherings. Ideally positioned in the heart of Carrington, this home is within walking distance to parks, ponds, scenic pathways, grocery stores, restaurants, and everyday conveniences. A short drive connects you to Costco, H Mart, T&T Supermarket, Superstore, Home Depot, CrossIron Mills, the library, and Vivo Recreation Centre, while immediate access to Stoney Trail and Deerfoot Trail ensures effortless commuting throughout the city.
This residence presents a rare opportunity to own a thoughtfully upgraded, well-balanced home in one of NW Calgary’s most desirable communities. Please call for a private viewing before it’s gone.
Listing Brokerage: Homecare Realty Ltd.









