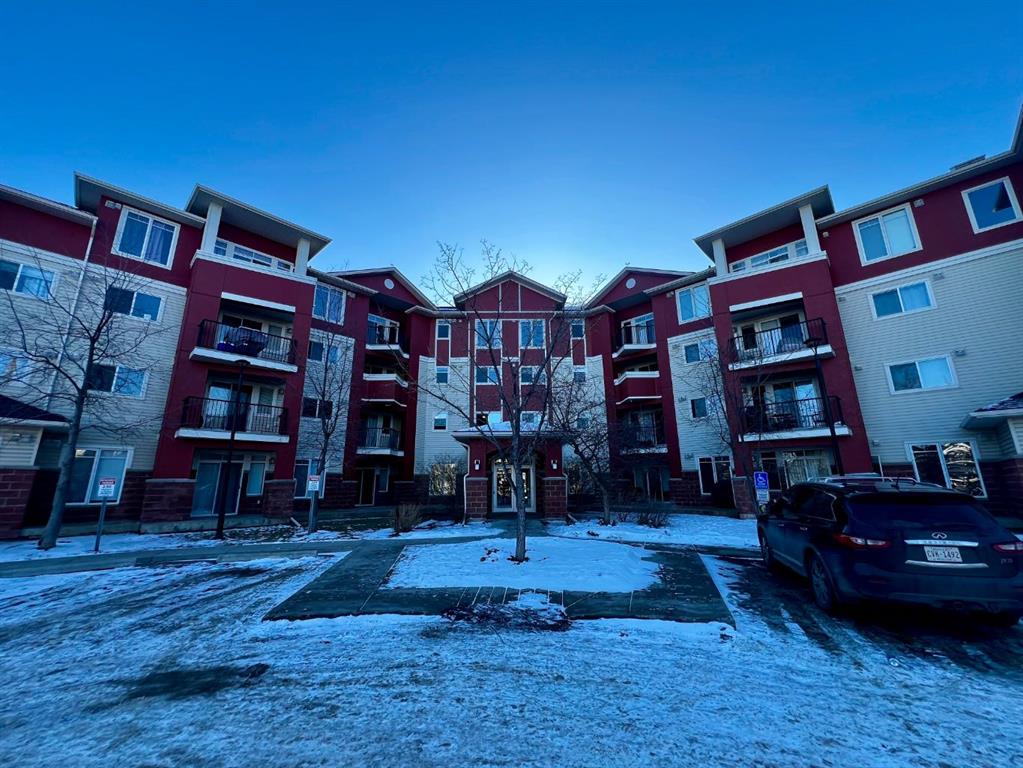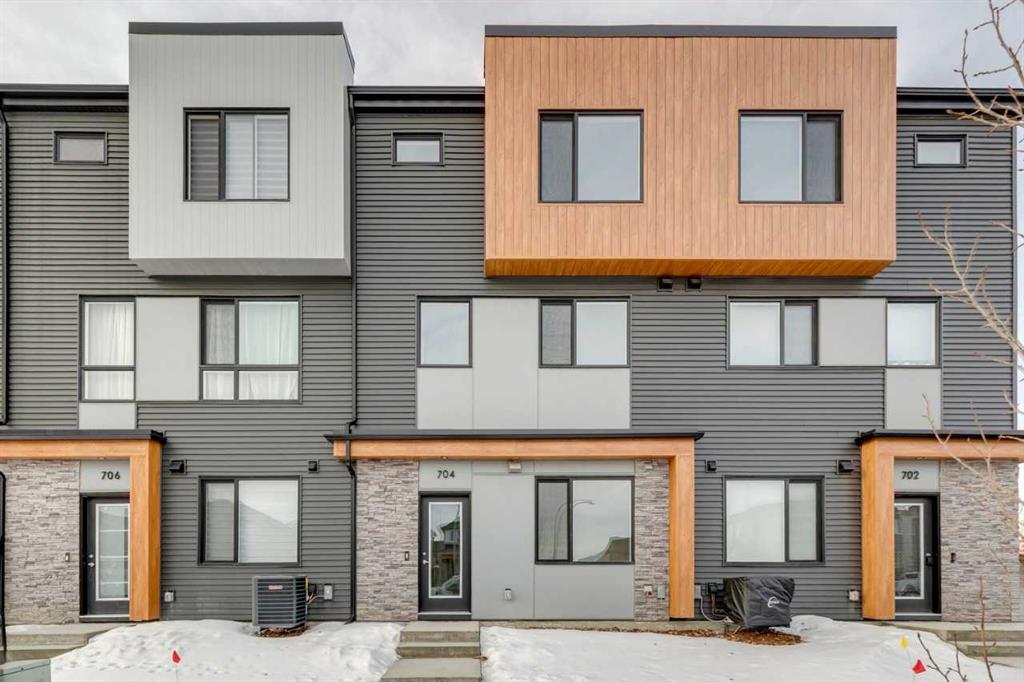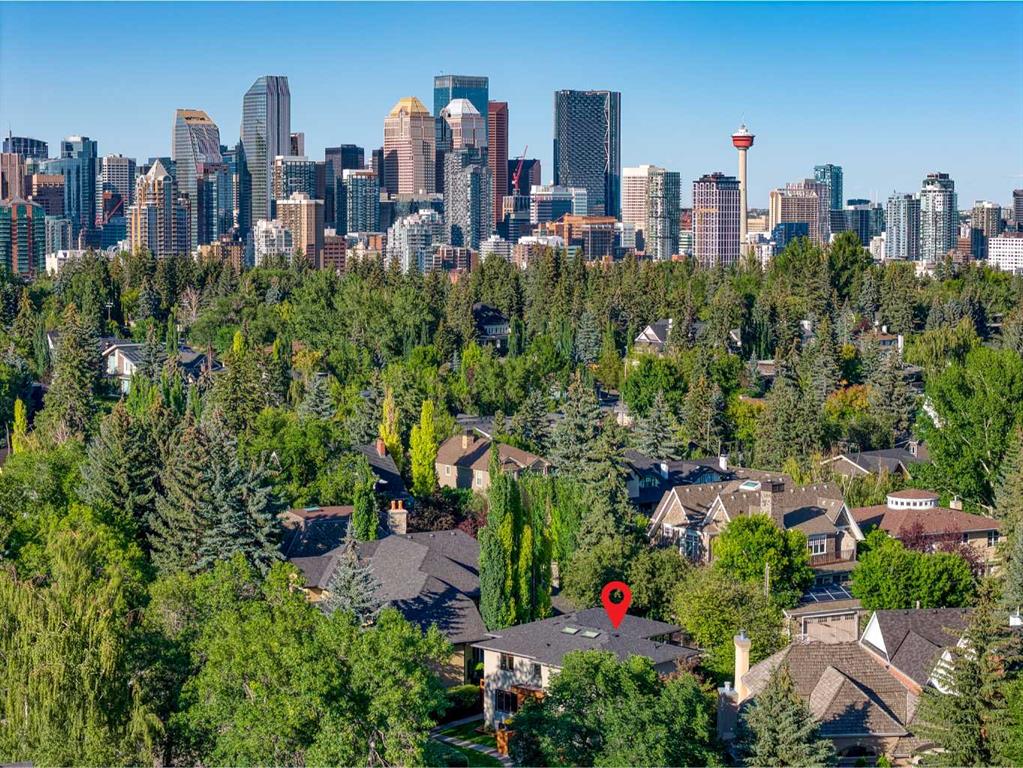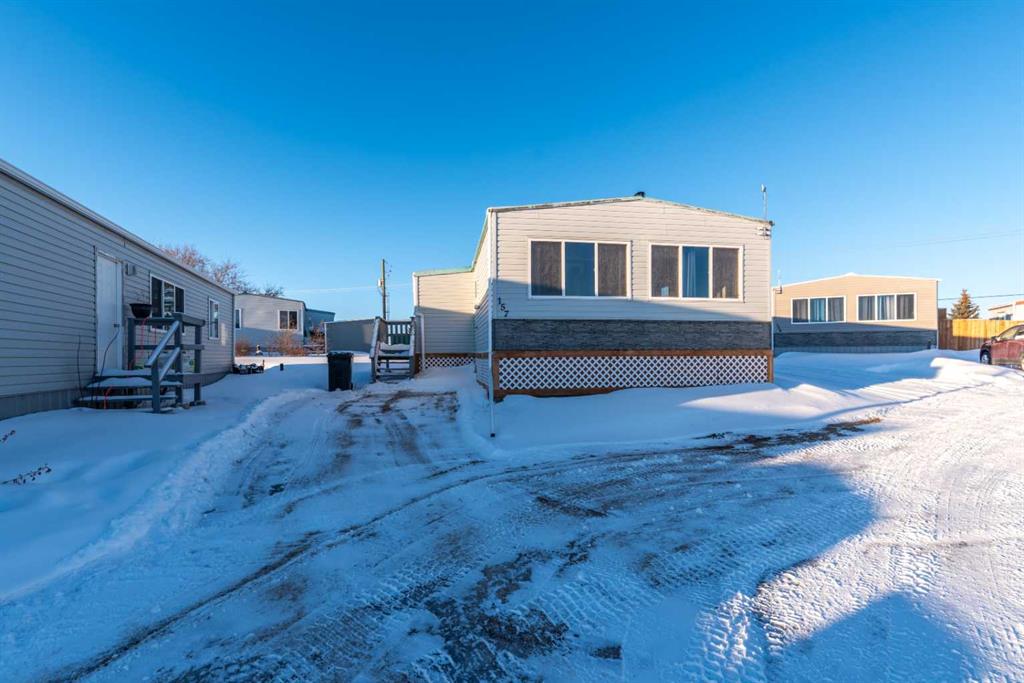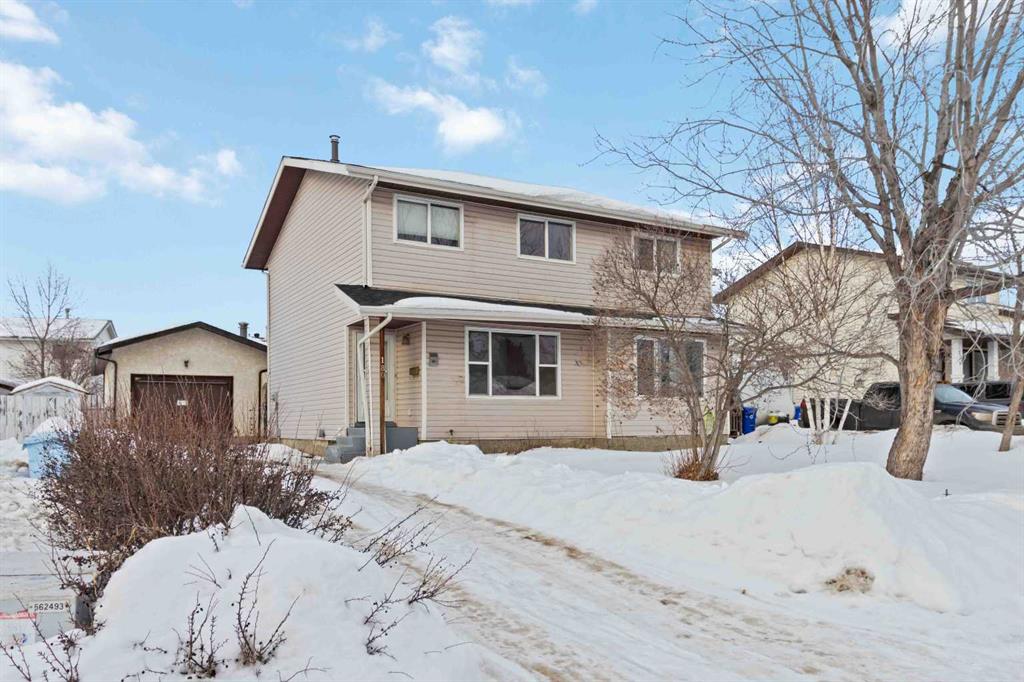2716 Carleton Street SW, Calgary || $2,575,000
Welcome to 2716 Carleton Street SW — a beautifully designed executive home in the heart of Upper Mount Royal, one of Calgary’s most prestigious communities. Set on a private, oversized lot along a quiet, tree-lined street, this five-bedroom residence offers over 5,000 sq. ft. of curated living space across 3 levels designed for connection, entertaining, and everyday luxury.
Designed by renowned architect John Brown in 2006, this home blends timeless character with thoughtful modern design. Recent upgrades include most windows replaced in August 2025, exterior wood professionally refinished, and fresh interior paint throughout, delivering a true turnkey experience.
At the heart of the home is a chef-inspired kitchen anchored by premium appliances: a double Thermador wall oven, six-burner Thermador gas cooktop, and Sub-Zero refrigerator. The space flows into a bright breakfast nook, dining area, and welcoming living room, then out to a private rear deck. This outdoor space feels intimate and tucked away, with direct access from both main living areas. A gate connects the deck directly to the front yard.
The front yard has been loved as a massive green space, framed by a tall mature hedge that creates privacy from the street. It has comfortably hosted children’s birthday parties, afternoons of throw-and-catch, and relaxed sunny afternoons with West exposure.
Upstairs, four generous bedrooms provide a rare advantage in this neighbourhood. The primary suite features treetop views, a spa-style ensuite with heated floors, and a HUGE walk-in closet. A secondary bedroom enjoys a private ensuite, while two additional bedrooms share a five-piece bath.
The fully developed lower level adds another bedroom, four-piece bathroom, family room, exercise area, and large storage spaces, including one easily convertible into a wine cellar. Two dedicated offices make working from home easy too.
For pet lovers, a secured dog run off the laundry area offers a safe outdoor space and makes clean up less of a treasure hunt.
Major mechanical updates include a new AC unit and hot water tanks in spring 2025, furnace motors replaced in 2024, plus the right furnace cooling unit and motherboard updated. All full bathrooms feature underfloor heating, and a built-in Sonos sound system runs six zones throughout the home.
Upper Mount Royal offers an exceptional lifestyle with top-tier schools including Earl Grey Elementary, Mount Royal Junior High, and Western Canada High, along with French immersion and private options such as Lycée, Rundle, and West Island College.
You are also surrounded by walkable green spaces including Mount Royal Station Park, Earl Grey Park, South Mount Royal Park, and Talon and Cartier parks.
Steps from the Glencoe Club, minutes to 17th Avenue’s shops and restaurants, and close to Marda Loop and Mission, this location delivers the perfect balance of community, convenience, and lifestyle. Book your private showing and experience Upper Mount Royal living at its finest.
Listing Brokerage: Royal LePage Benchmark









