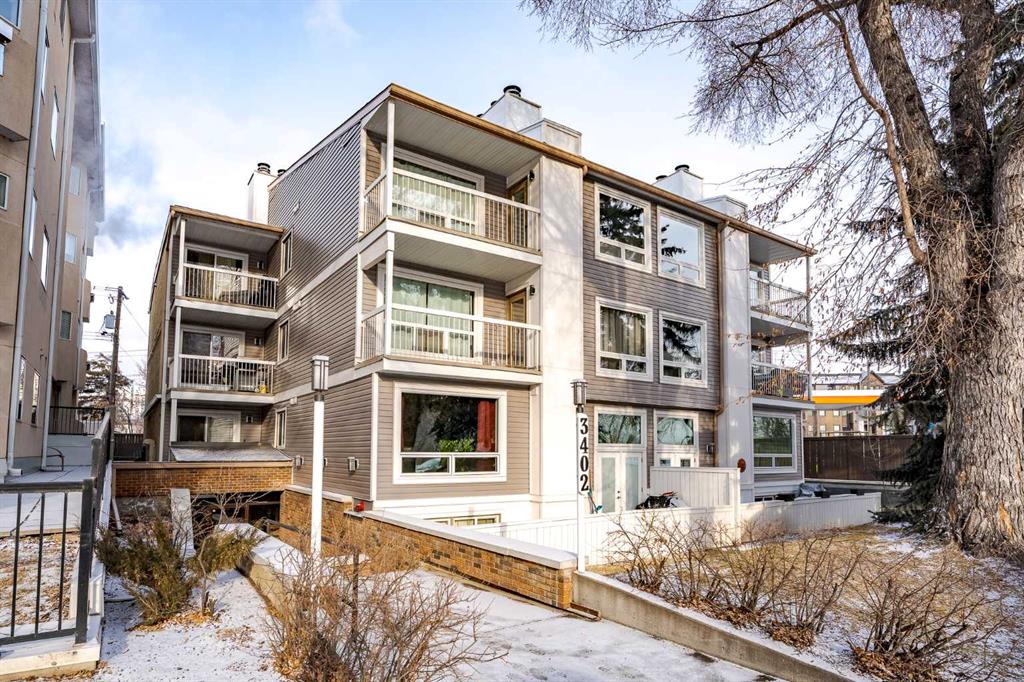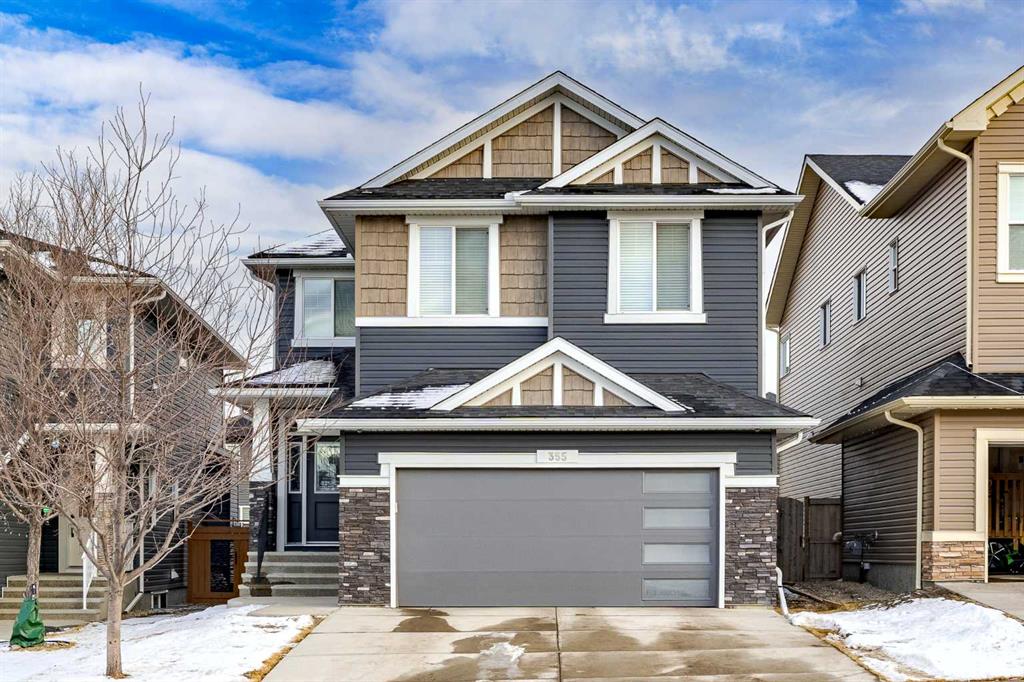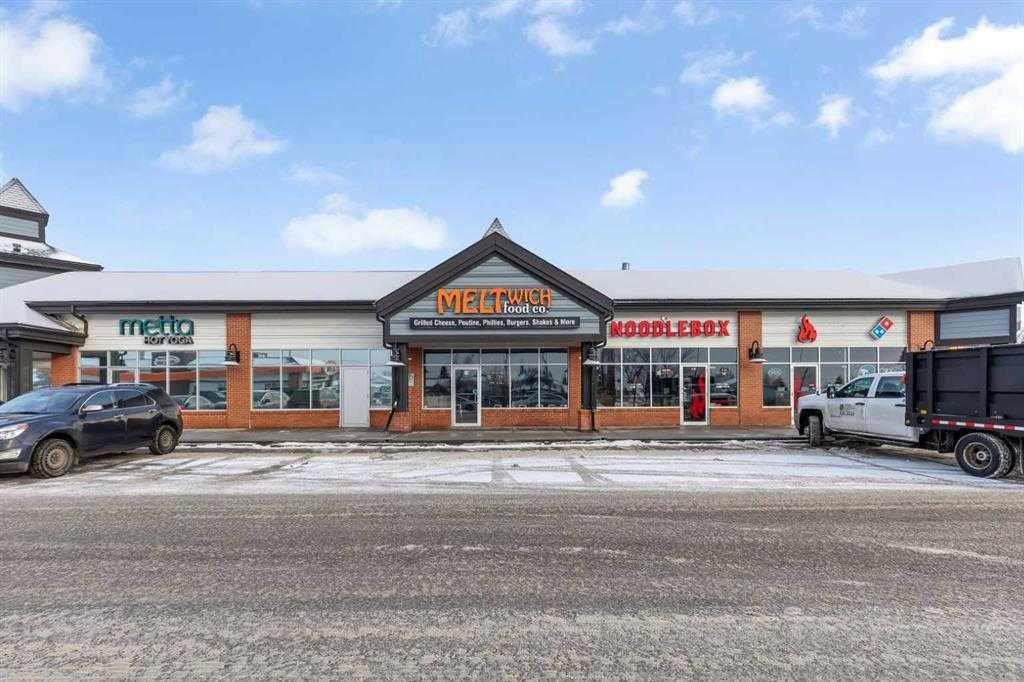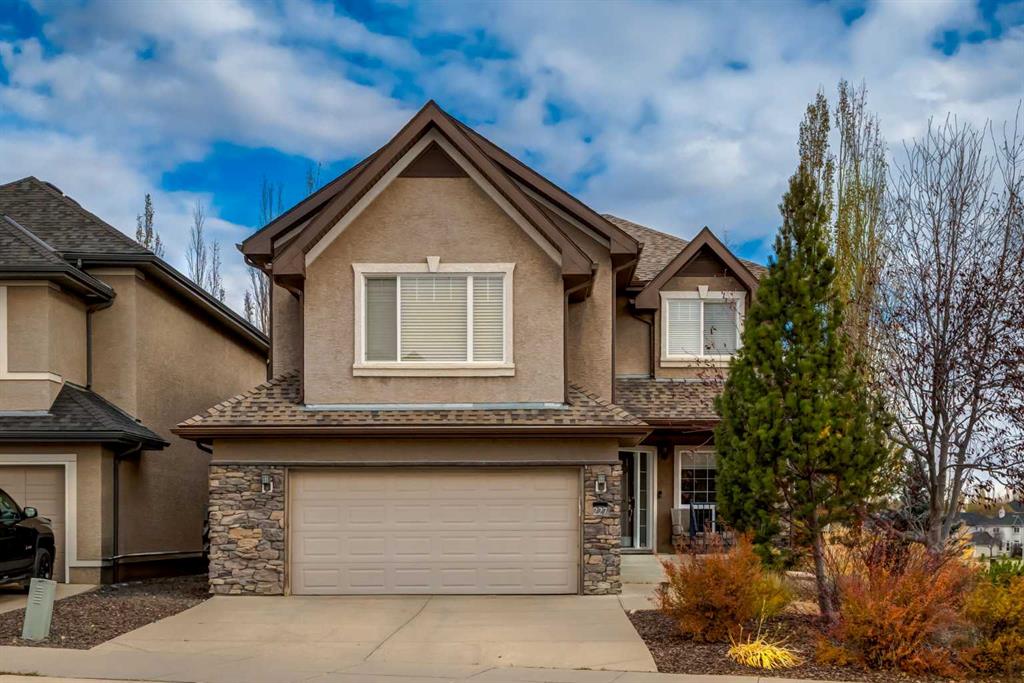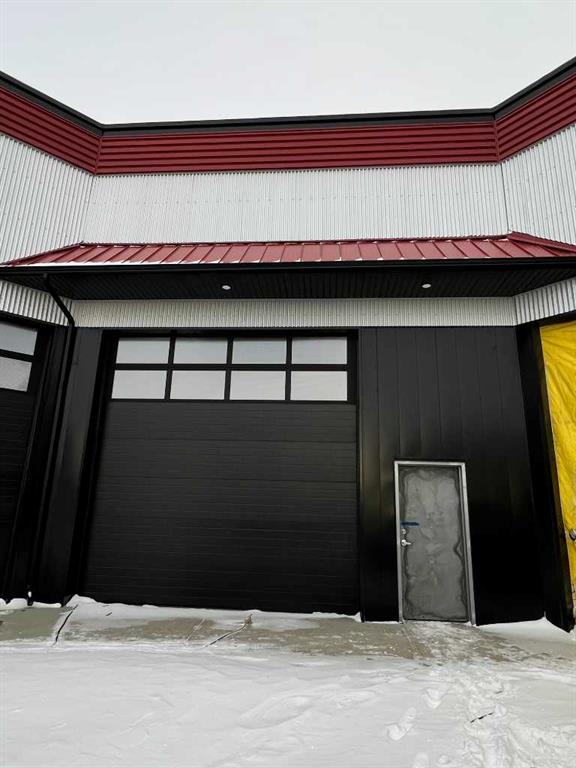227 Tuscany Glen Park NW, Calgary || $999,900
Welcome to this exceptional estate residence in the highly coveted community of Tuscany — where refined living meets timeless sophistication. Flooded with natural light, this beautifully designed home showcases an inviting open floor plan, rich maple hardwood flooring, and a spacious main-floor den ideal for a private office or library. The gourmet Chef’s kitchen is a true showpiece, featuring full-height cabinetry, premium stainless steel appliances, and an expansive island with a stylish eating bar—perfect for both everyday living and upscale entertaining. Upstairs, discover an impressive bonus room adorned with custom-built-ins, including two desks for a work-from-home space, along with three generous bedrooms. The luxurious primary suite is a serene retreat, complete with a large walk-in closet and a spa-inspired ensuite offering dual vanities, an oversized glass shower, and a deep soaker tub designed for ultimate relaxation. The fully finished lower level extends your living space with two additional bedrooms, a chic 3-piece bathroom, and a beautifully crafted recreation room—ideal for movie nights, fitness, or guests. Step outside to your private outdoor oasis, where mature landscaping frames a stunning backyard featuring an aggregate patio, low-maintenance Trex decking, and an amazing firepit area. It’s the perfect setting for elegant gatherings, summer BBQs, or peaceful evenings under the trees. Situated on a quiet, well-appointed street, this premier corner lot location offers the convenience of walking to schools, boutique shopping, Starbucks, scenic ravines, and miles of pathways—all while providing quick access to the LRT and major routes. This is more than a home—it\'s an elevated lifestyle, crafted for discerning families and those who love to entertain. OPEN HOUSE SUNDAY & MONDAY FEB 15 & 16 FROM 1:00-4:00!!
Listing Brokerage: Real Broker









