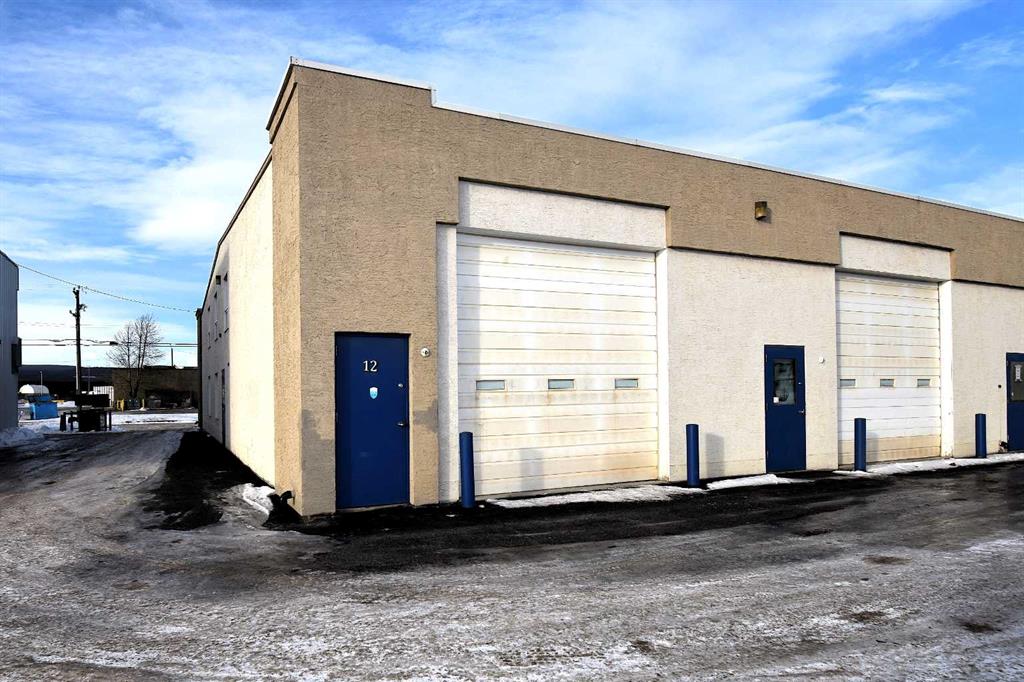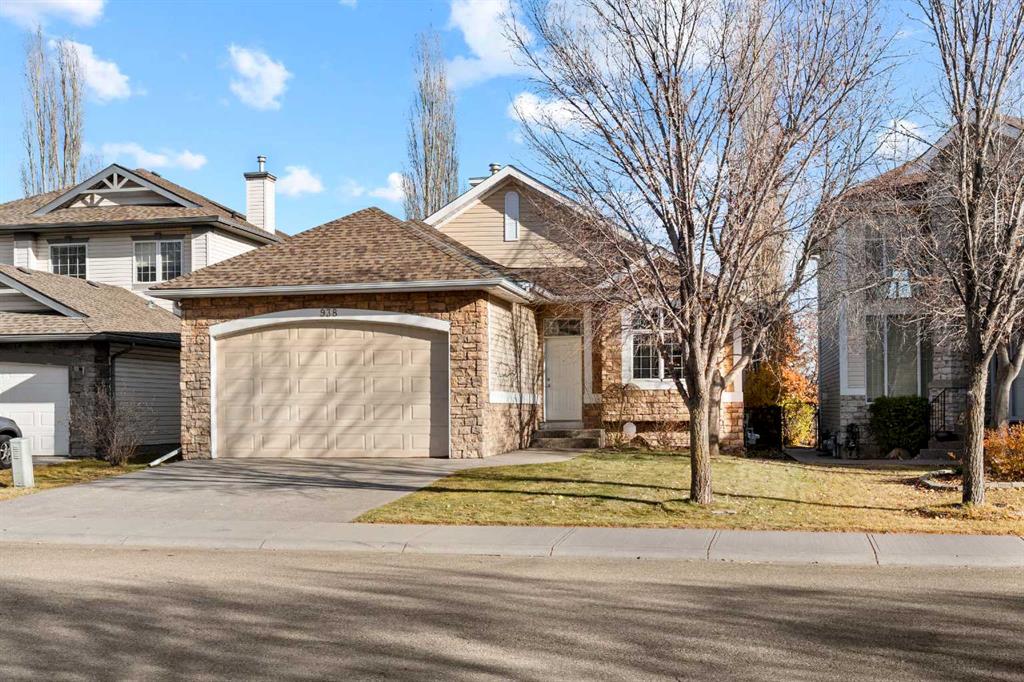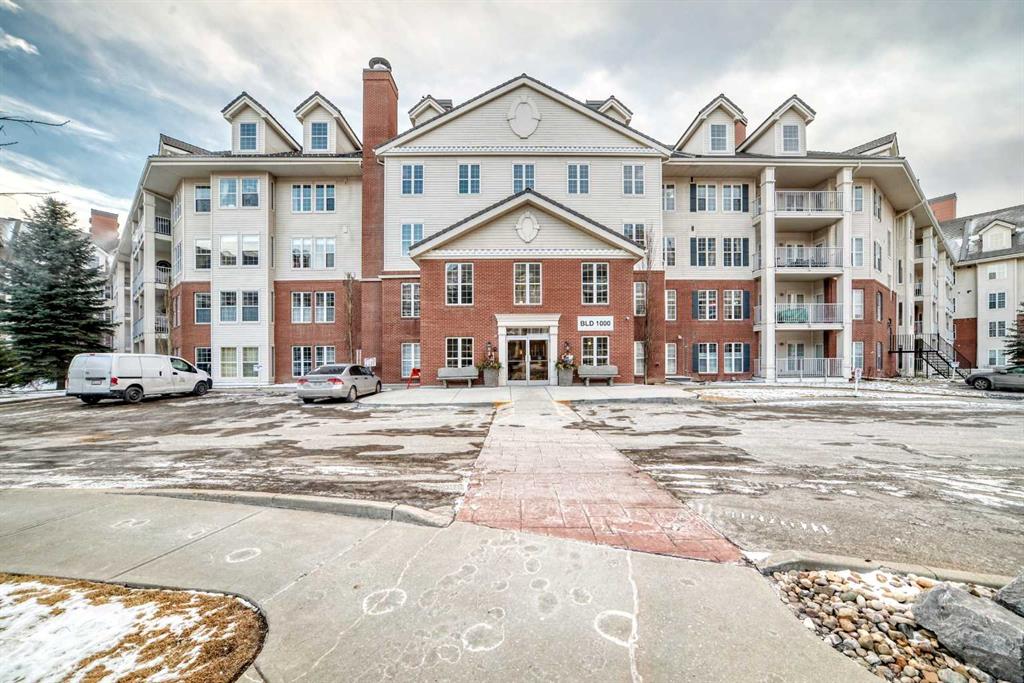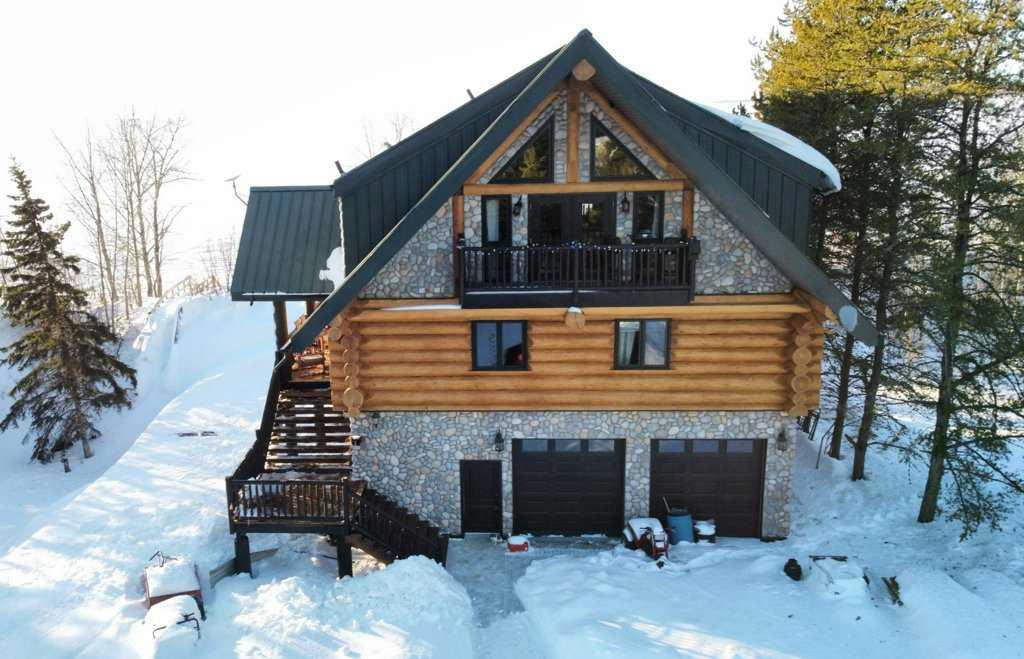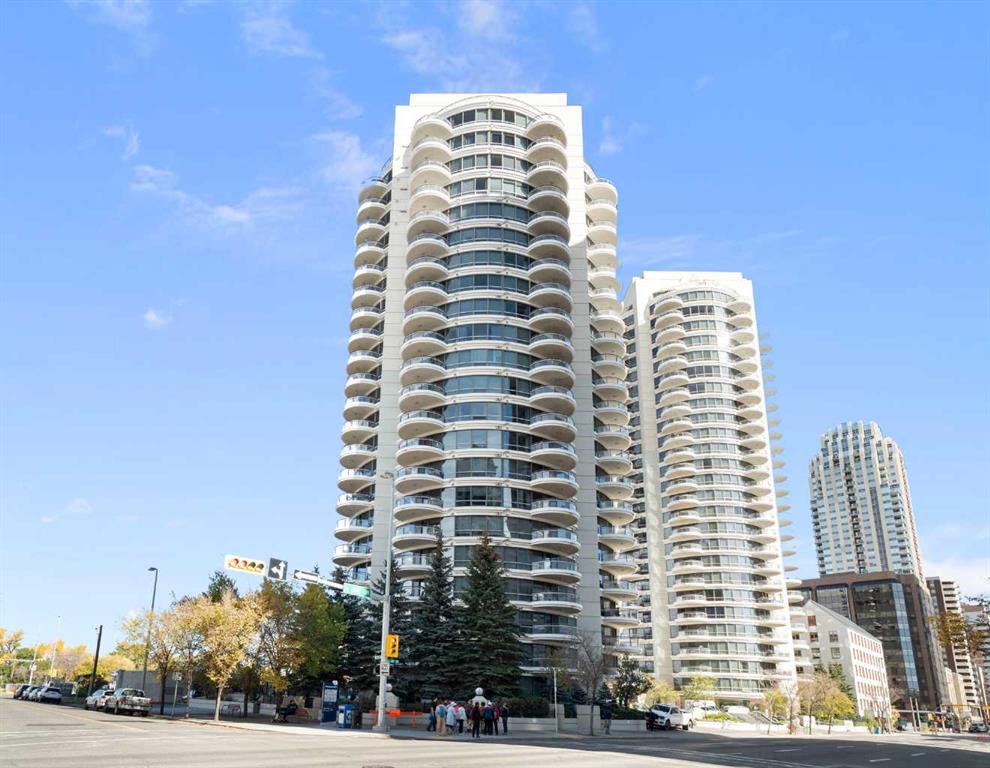9 Upper Crescent , Marten Beach || $1,599,000
Paradise found on the shores of Marten Beach. This extraordinary .44 acre true waterfront retreat offers what very few properties ever can. Direct sandy beach access, breathtaking lake views, privacy, and a stunning custom log home that feels like a luxury lodge wrapped in nature. Perfectly positioned right on the beach, this 3544 sq ft Douglas Fir log home captures the lake from every level, with walls of windows and a wraparound deck designed to soak in sunrise coffees and unforgettable sunsets. The craftsmanship is exceptional, from exposed stone walls and soaring ceilings to hardwood floors and slate tile throughout. The home offers 4 bedrooms and 3 bathrooms, including a fully self-contained guest or in law suite with its own entrance, kitchen, living space, and lake view bedroom, ideal for extended family or guests. The upper-level primary retreat is a showstopper, featuring a sitting area, expansive walk-through closet, and spa inspired ensuite with soaker tub and walk in shower. Also on the upper level is a versatile flex space currently used as a sitting area and office, offering endless possibilities as a home gym, art or music studio, wellness or yoga space, library, or private retreat. The kitchen is built for both beauty and function, with granite countertops, premium cabinetry, upgraded appliances, a large island, and commercial style column fridge and freezer. The main living and dining area is flooded with natural light and framed by uninterrupted lake views. An oversized finished garage with Polyaspartic floor coating completed in 2024 with 15-year warranty, insulated doors, and customer steel Haley cabinetry provides incredible storage and workspace. The home has been thoughtfully engineered with features such as a high efficiency furnace, tankless hot water, hurricane roof straps, elevator prep, solar readiness, and smart water system monitoring. Outdoors, enjoy a rare sandy beach at your feet, exceptional privacy, and space for future development such as a guest house or studio, subject to approvals. The property has never flooded and has had no insurance issues during ownership. Whether you are looking for a luxury full time residence or the ultimate lakefront escape, this is a once in a generation Marten Beach offering that is private, peaceful, and absolutely unforgettable.
Listing Brokerage: Real Broker









