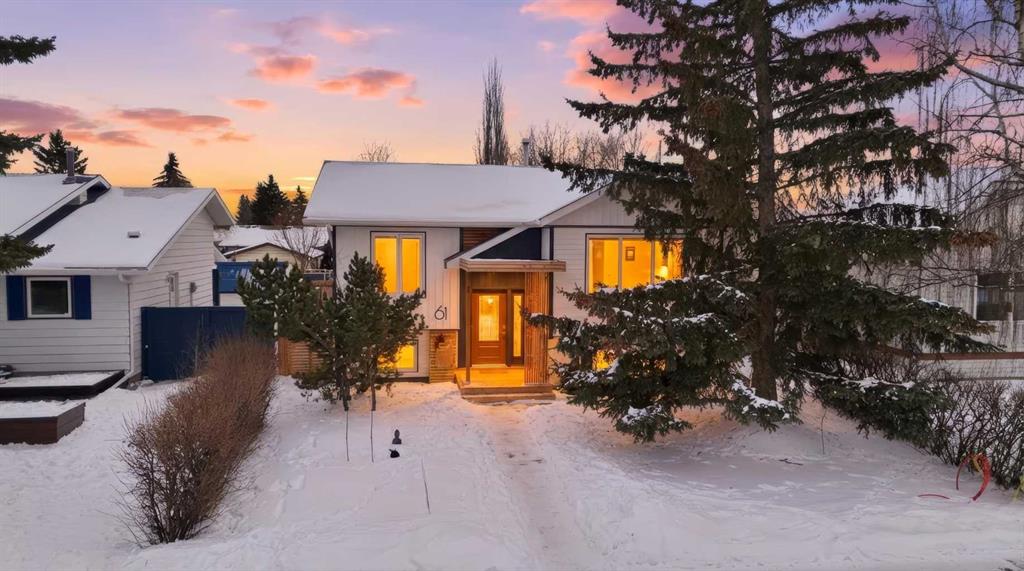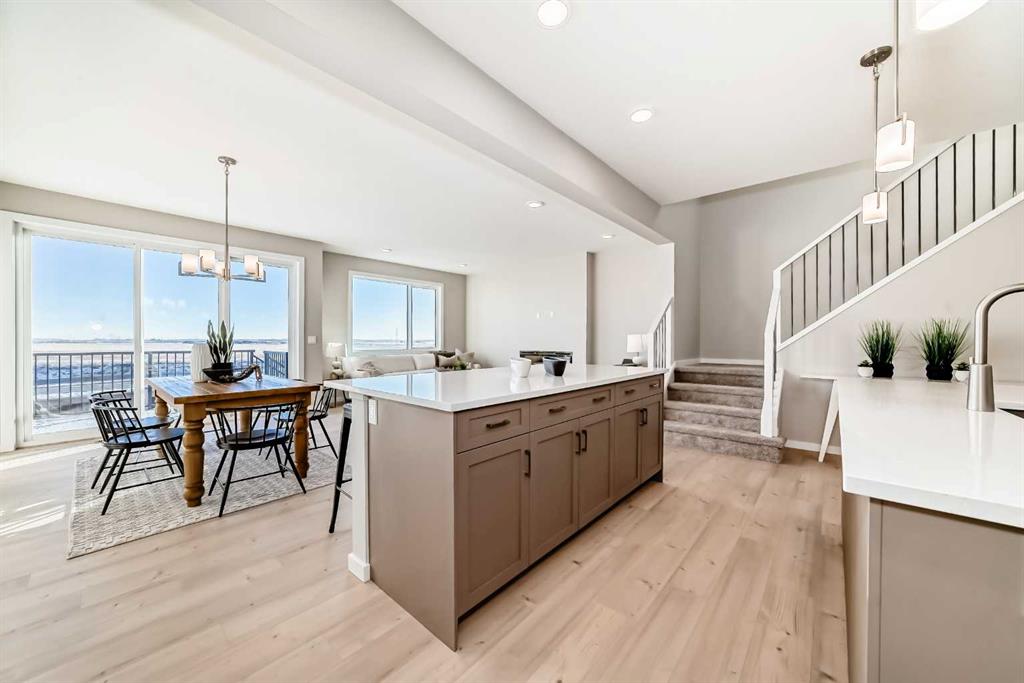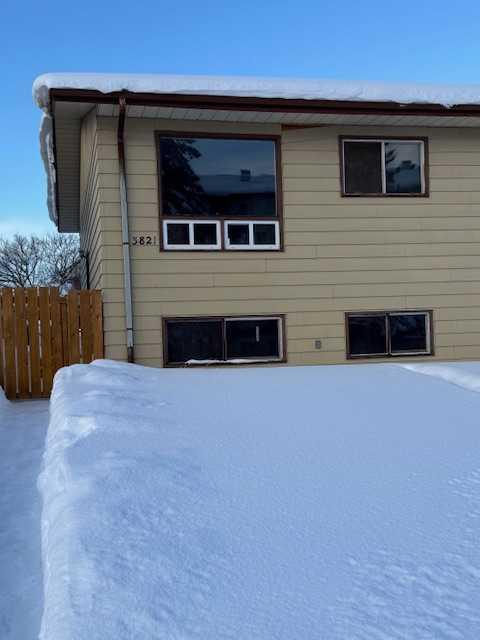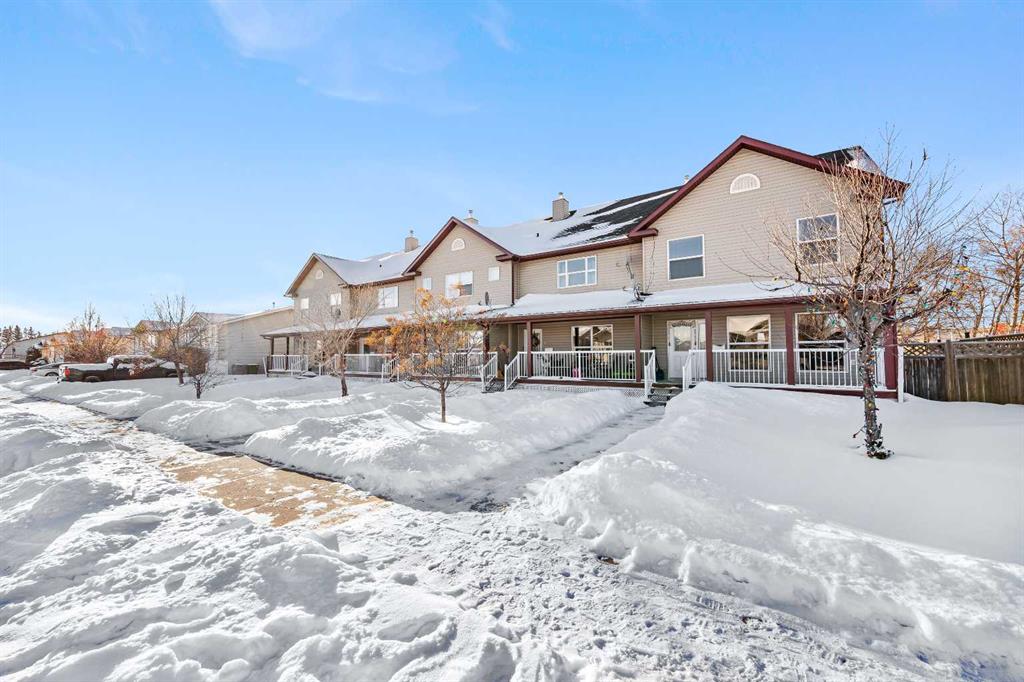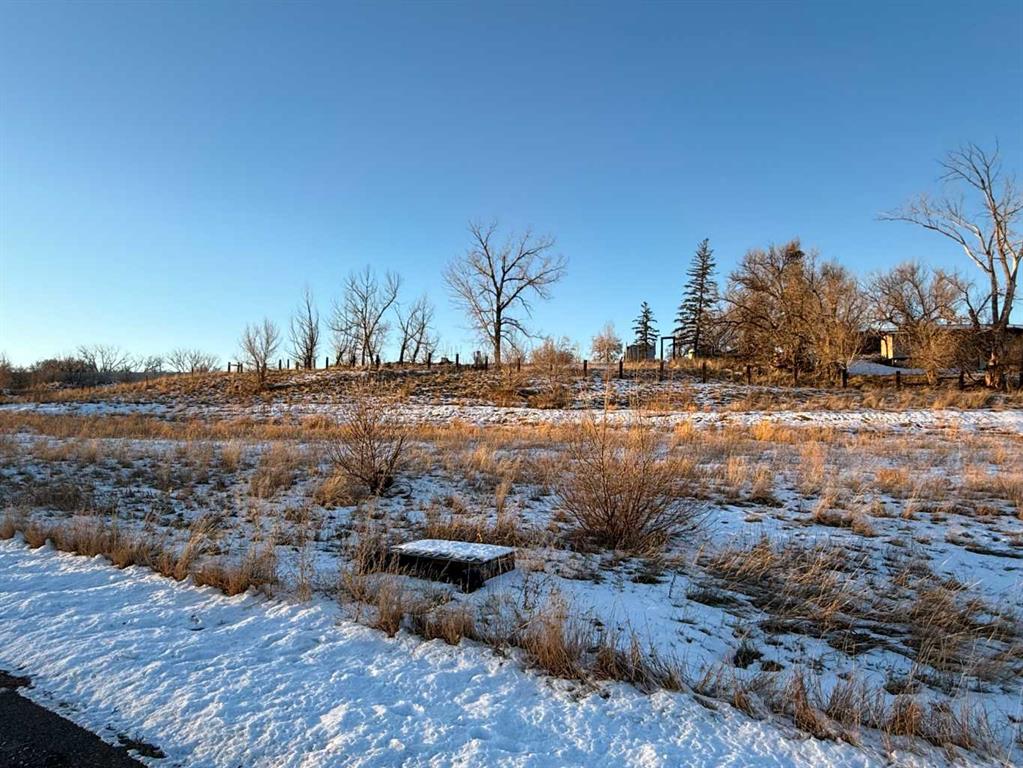61 Cole Street , Red Deer || $519,900
~Prepare to be BLOWN away by this stunning 1200 sq ft main floor MASTERPIECE~ a rare 5-bedroom, 3-bathroom home nestled in a mature, BEAUTIFULLY ESTABLISHED NEIGHBOURHOOD where PRIVACY and CHARM reign supreme! Completely remodeled from top to bottom, as well outside, this SHOWSTOPPER radiates a CONTEMPORY EUROPEAN FLAIR that feels straight out of a design magazine! Step inside and fall in love with the luxurious COREAN Countertops, spacious mobile island paired with CHERRYWOOD doors, creating a warm yet modern aesthetic that\'s both elegant and inviting. Every detail has been curated, delivering a seamless blend of STYLE, FUNCTION and SOPHISTICATION. This home is FULLY DEVELOPED, offering expansive. versatile living spaces perfect for families, entertaining, or working from home. Let’s not forget the 20x22 detached garage providing ample space for vehicles, storage or hobbies- an absolute bonus in a neighborhood like this. The FULLY FENCED back yard boasts SOUTH EXPOSURE and EXUDES PRIVACY with its NEW privacy slated fence. Inside WARM TIMBERS were carefully selected, creating an inviting warm deliberate atmosphere. FUNCTION and FORM don\'t compete in this home, they coexist, creating spaces that work well together as beautiful as they look. Every element in this home was rebuilt with EUROPEAN CRAFTMANSHIP- not for trend, but for performance and functionality. The master bedroom features a generous size walk-in closet, built in storage and completed with a stylish European 3-piece ensuite. There are 2 more generous size bedrooms on the main floor and a spa like bathroom, boasting a custom tiled WALK IN SHOWER. The FULLY DEVELOPED BASEMENT is an absolute standout, offering a BRIGHT open concept layout designed for comfort and versatility, it features two spacious bedrooms, a four-piece bathroom, laundry and oversized family room! Thoughtfully designed built in storage keeps everything organized and clutter free, while a subfloor installed throughout the basement adds an extra layer of WARMTH and comfort year-round. The laundry room is conveniently located on this level, making daily life practical and efficient. This lower level seamlessly extends the living space of the home, delivering style, function and exceptional comfort. Other new features include: LUX windows, NEW EXTERIOR DOORS, BLUM legrabox drawers, new vinyl siding on home and garage, new deck and gazebo style front entrance & luxury vinyl plank. This is not simply a house, it’s a HOME, thoughtfully designed for the discerning buyer who values quality, craftmanship, and timeless style. Showcasing a distinct European flair rarely found in its class, this custom rebuilt home stands apart through its integrity of construction and the use of high-quality materials throughout. A UNIQUE HOME offering CHARACTER, DESIGN and LIVABILITY!
Listing Brokerage: RE/MAX real estate central alberta









