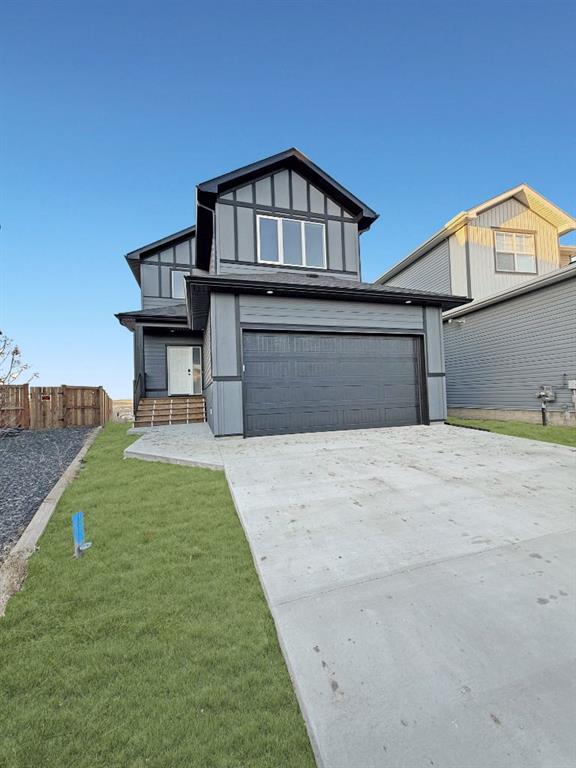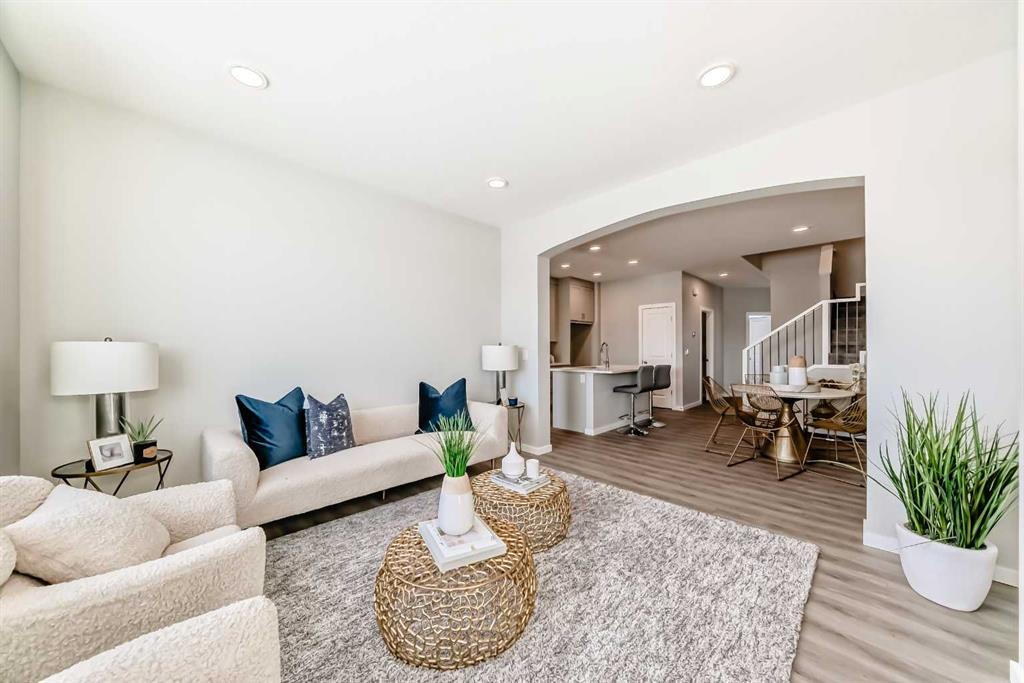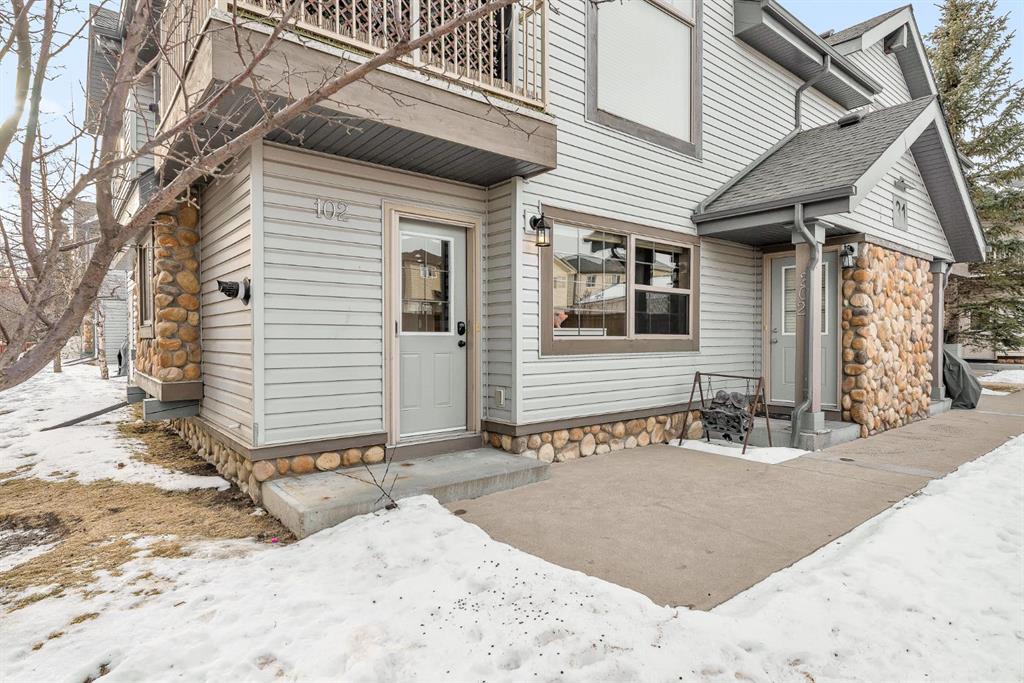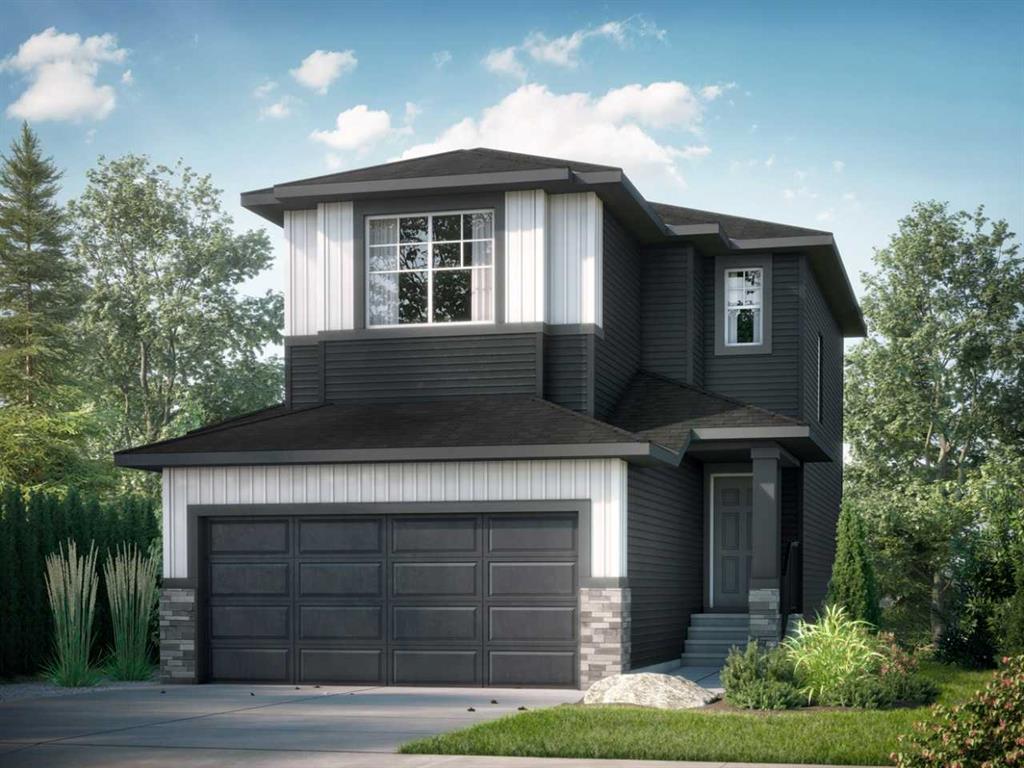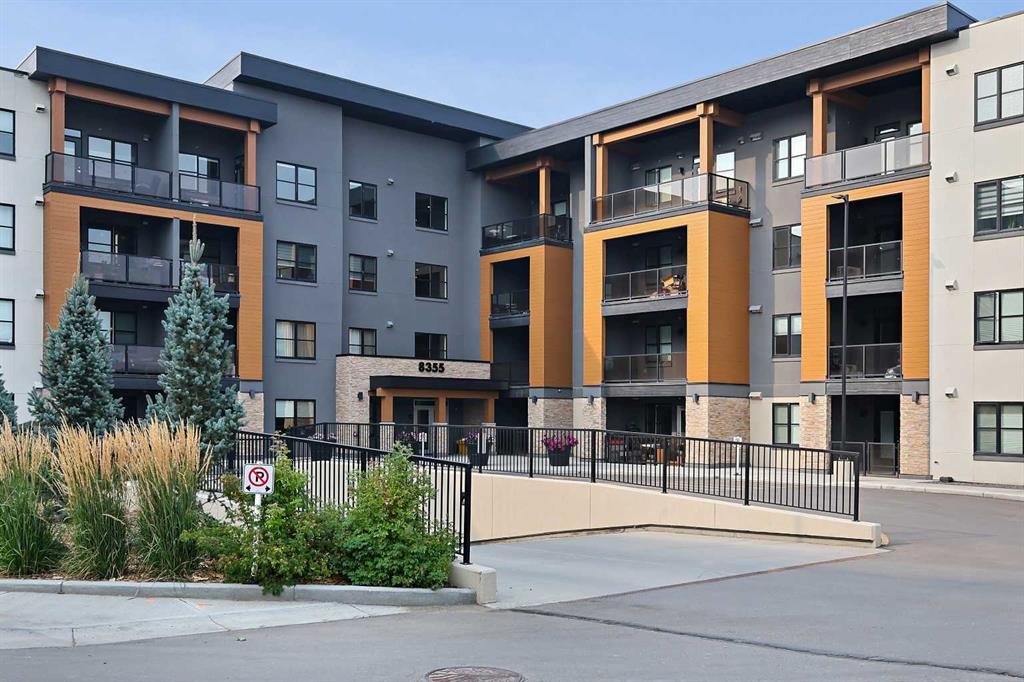270 Sora Way SE, Calgary || $579,900
A FULL BEDROOM AND FULL BATHROOM ON THE MAIN FLOOR IS THE HEADLINE FEATURE HERE—AND IT’S A WIN
It works equally well for guests, multigenerational living, or a proper home office that doesn’t take over shared space. It’s a choice that pays off immediately—and keeps paying off as life changes.
The kitchen upgrades lean practical in the best way. FULL-HEIGHT CABINETRY means storage that actually works. QUARTZ COUNTERTOPS run throughout the home. A CHIMNEY-STYLE HOOD FAN with real airflow and a BUILT-IN MICROWAVE keep counters clear and sightlines clean. The ELECTRIC FIREPLACE is finished as a full-height feature wall—not a placeholder—giving the main living area a sense of completion and style.
Upstairs, the CENTRAL BONUS ROOM does more than add square footage. It creates separation between the primary bedroom and the secondary bedrooms—something you’ll appreciate on busy mornings, quiet evenings, and everything in between. The primary bedroom adds a RAISED CEILING HEIGHT that brings noticeable volume, while laundry is upstairs, where it quietly saves time every week.
The basement is unfinished, but not unplanned. A SEPARATE SIDE ENTRY, 9\' foundation walls, a 200 AMP electrical panel, and ROUGH-INS FOR A FUTURE BATHROOM, SECOND LAUNDRY, AND BAR OR KITCHEN SINK mean fewer limitations and fewer expensive decisions down the road. This is groundwork you either have—or you don’t.
Outside, the FRONT YARD IS SODDED and the 20\' x 20\' CONCRETE PARKING PAD is already done, keeping parking simple now and future garage plans straightforward.
Located in Sora with quick access to Stoney Trail, parks, playgrounds, and growing amenities—and with QUICK POSSESSION AVAILABLE—this is a home that holds up under scrutiny. If you’re comparing homes closely, THIS IS ONE WORTH SEEING before you rule anything out. • PLEASE NOTE: Kitchen appliances are included, and will be installed prior to possession.
Listing Brokerage: CIR Realty









