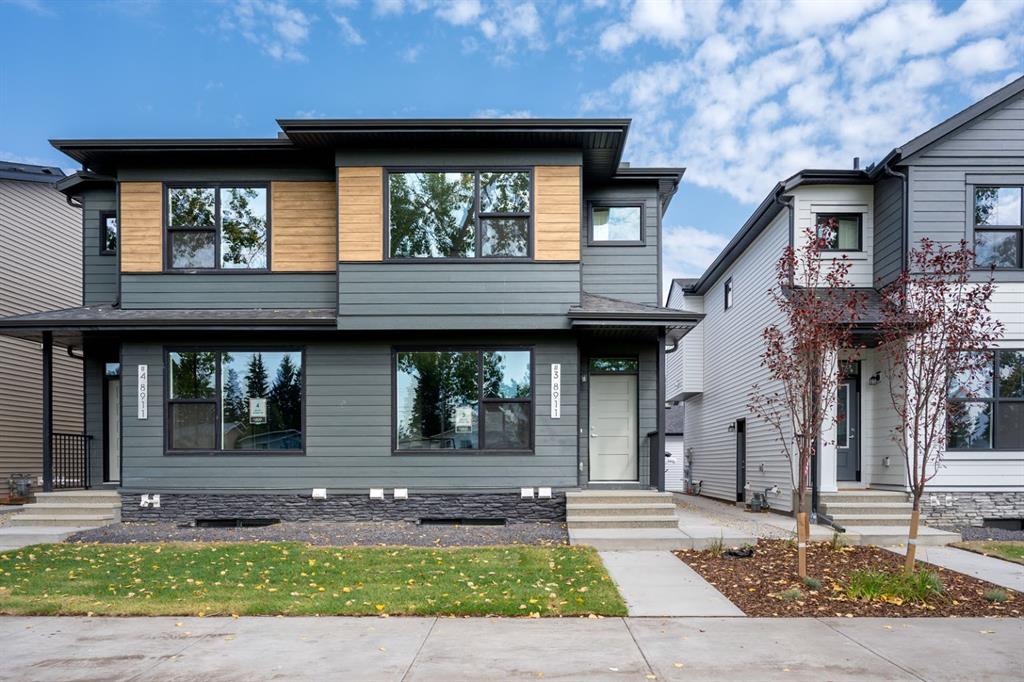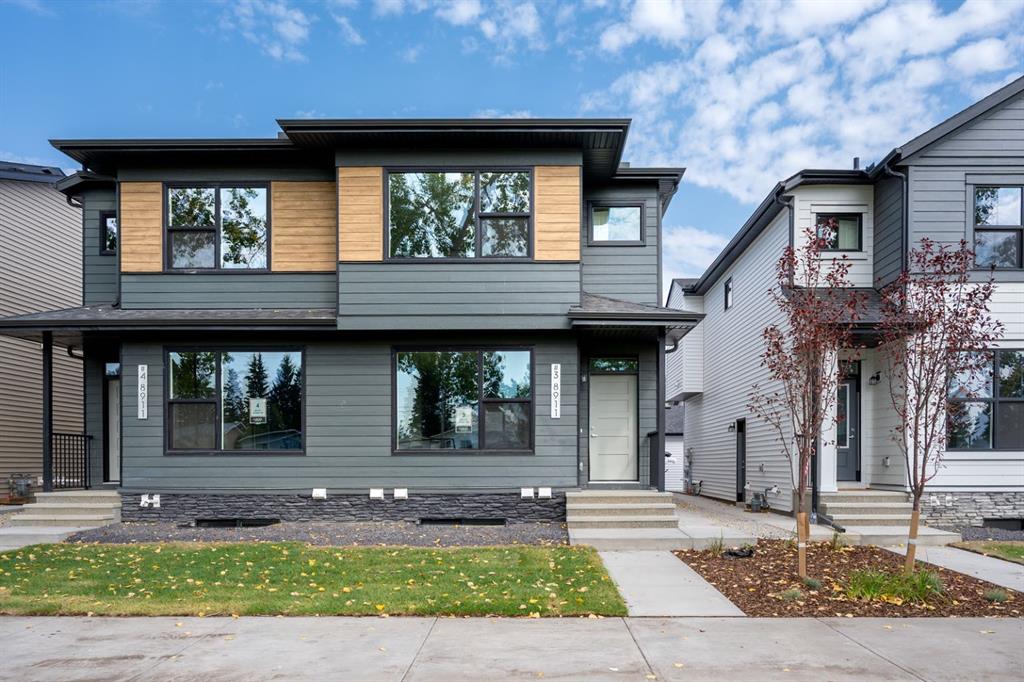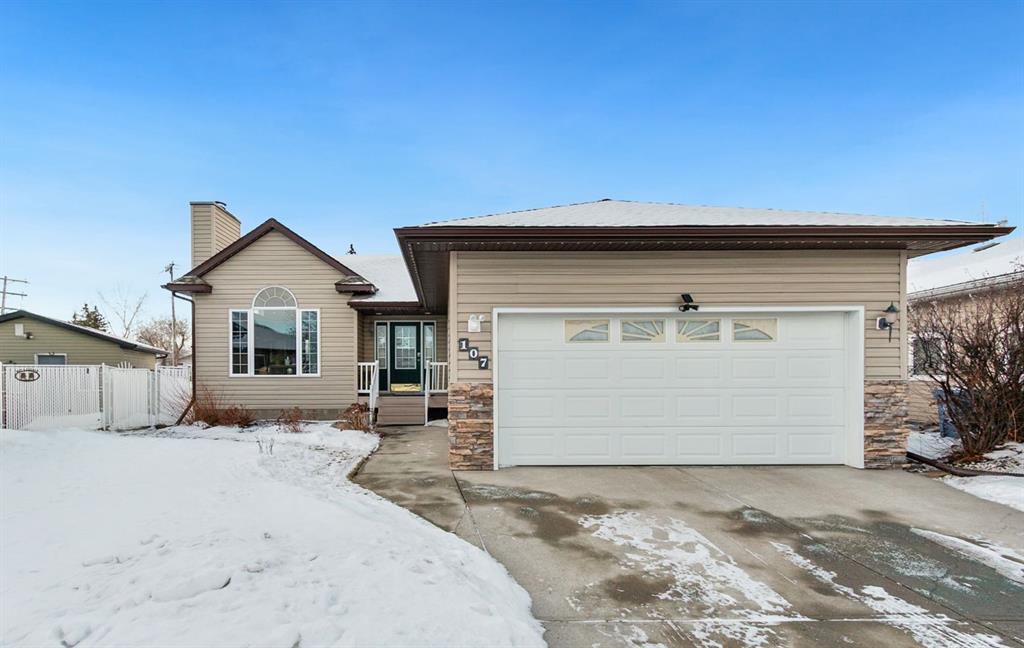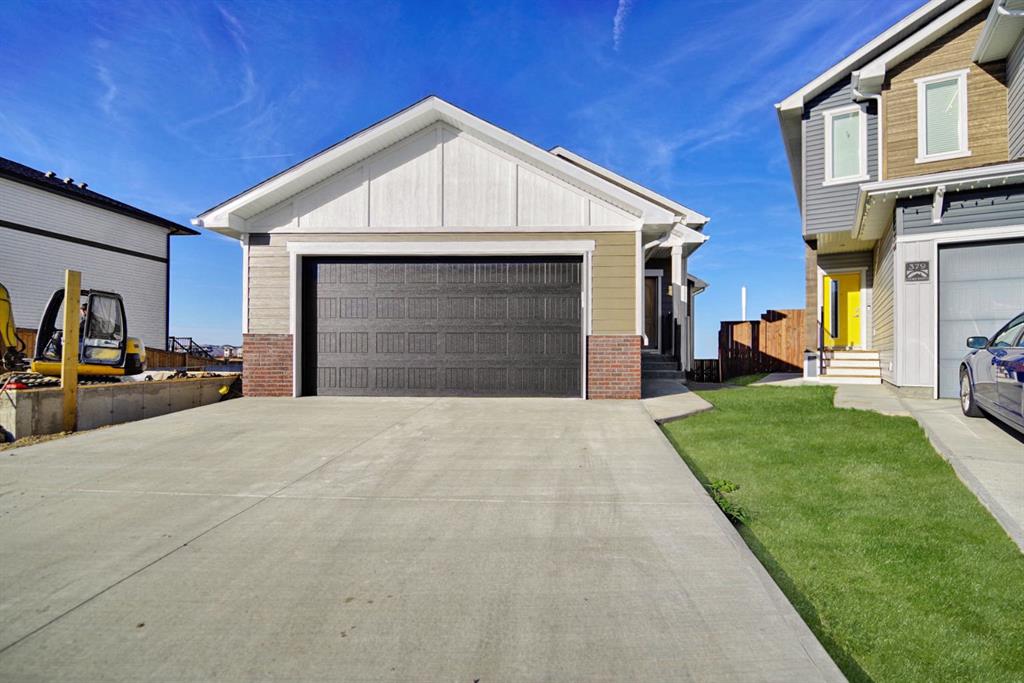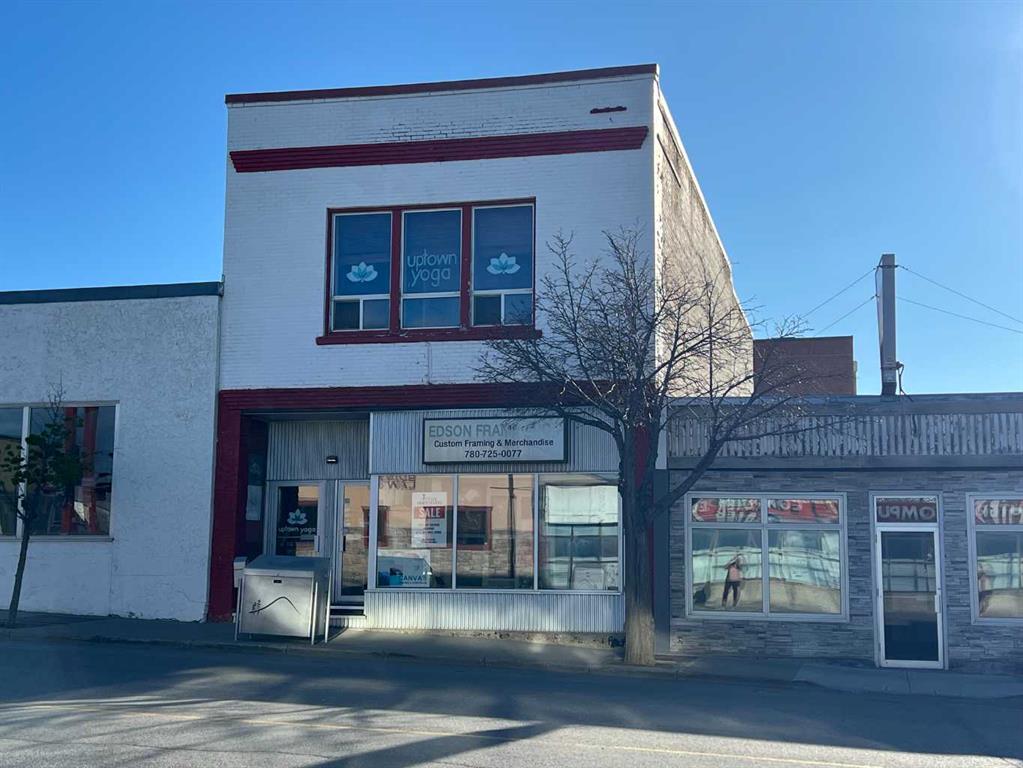107 MONICA Bay , Carstairs || $559,900
Welcome to 107 Monica Bay, a well cared for 4-bedroom bungalow tucked away on a large lot in a quiet cul de sac, complete with two garages! From the covered front porch, step into a warm and inviting living room centred around a wood burning fireplace with a maple mantle, creating a cozy focal point for everyday living.
The open and functional kitchen is designed for both cooking and connection, featuring a 5-burner gas stove, a newer stainless steel dishwasher, ample cabinetry, and a full-size refrigerator. The main floor includes a spacious primary bedroom with walk-in closet and private ensuite, a second bedroom ideal for guests or a home office, a 4-piece bathroom with a walk-in tub, and the added convenience of main-floor laundry.
The fully developed lower level offers a massive recreation room with built-in desks and storage, two additional bedrooms, and generous storage throughout, making it perfect for families, hobbies, or flexible work-from-home space. Additionally, the Attic insulation has been recently upgraded to R77 equivalent.
Outside, the beautifully landscaped backyard is made for relaxation and entertaining, featuring a covered composite deck with gas BBQ hookup, private patio area, and plenty of room to enjoy the outdoors. Car lovers and hobbyists will appreciate the heated 20’ x 35’ detached garage/workshop with a separate storage room, in addition to the attached garage, offering exceptional parking, storage, and workspace options.
Situated in the welcoming community of Carstairs, this home offers small-town charm with schools, parks, and amenities close by, all while being just 40 minutes from Calgary. Whether you’re raising a family, downsizing, or looking for a quieter pace without giving up city access, this property checks all the boxes.
Listing Brokerage: Century 21 Maximum









