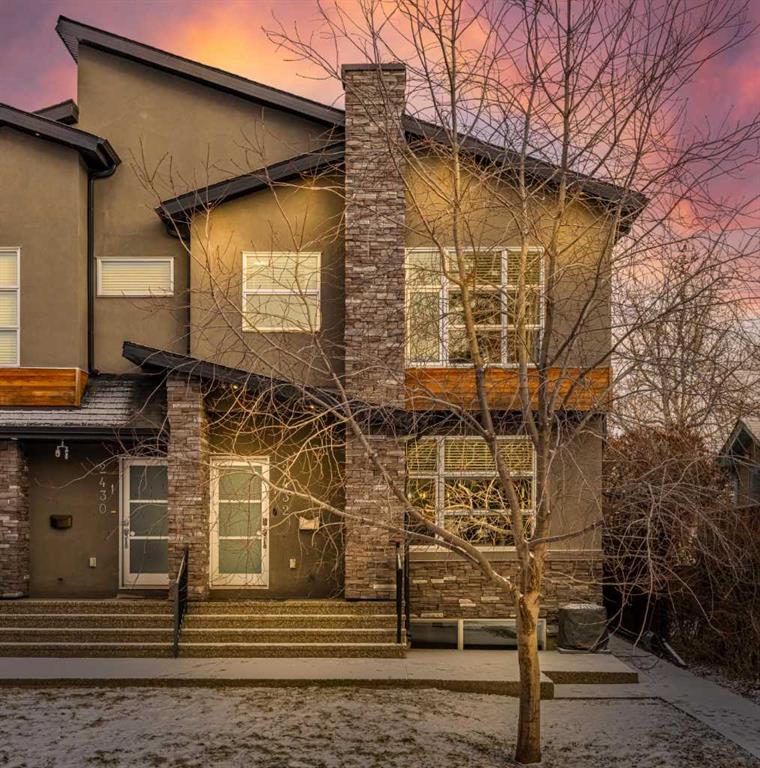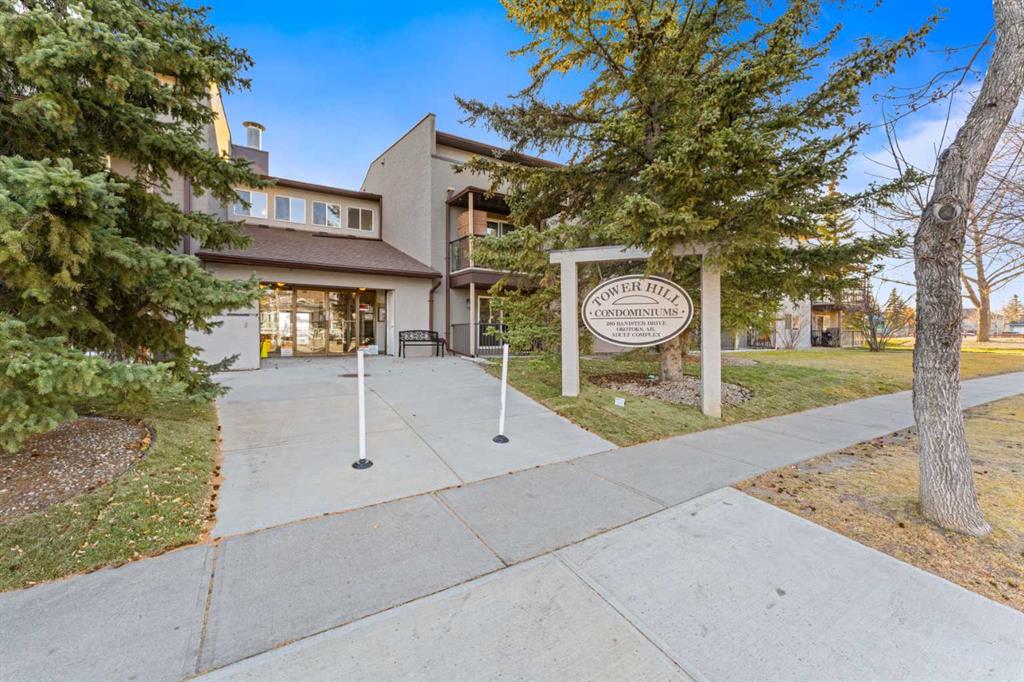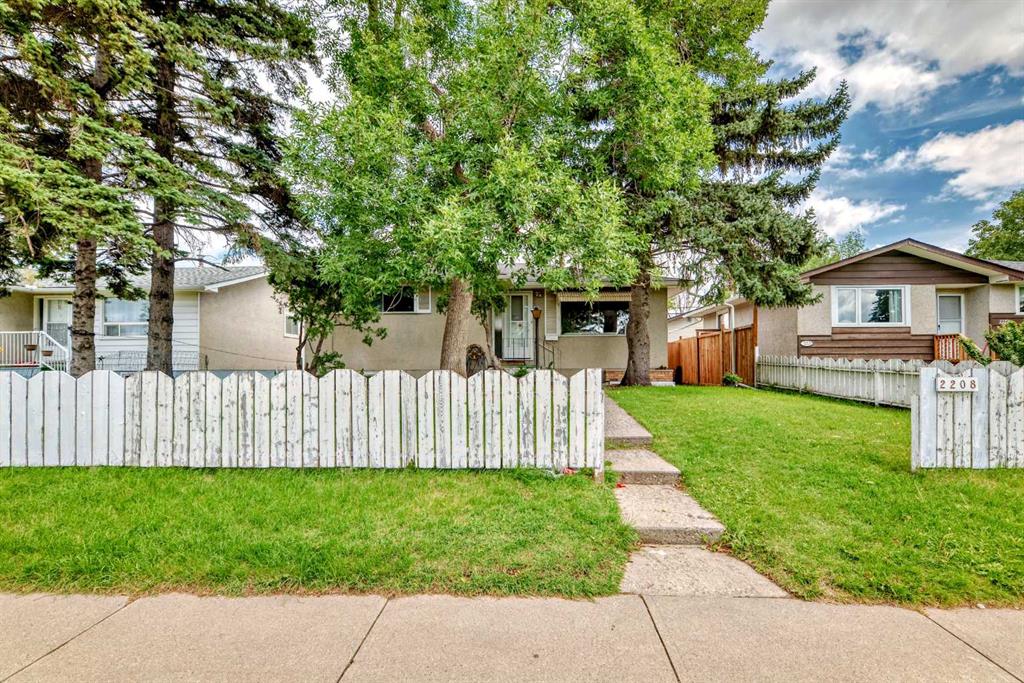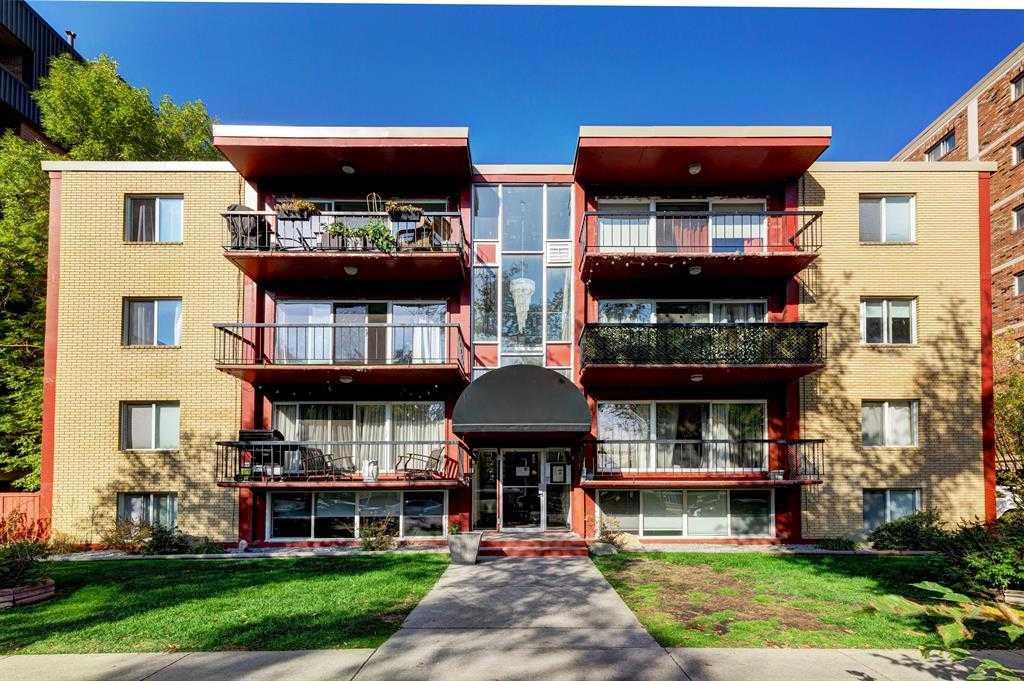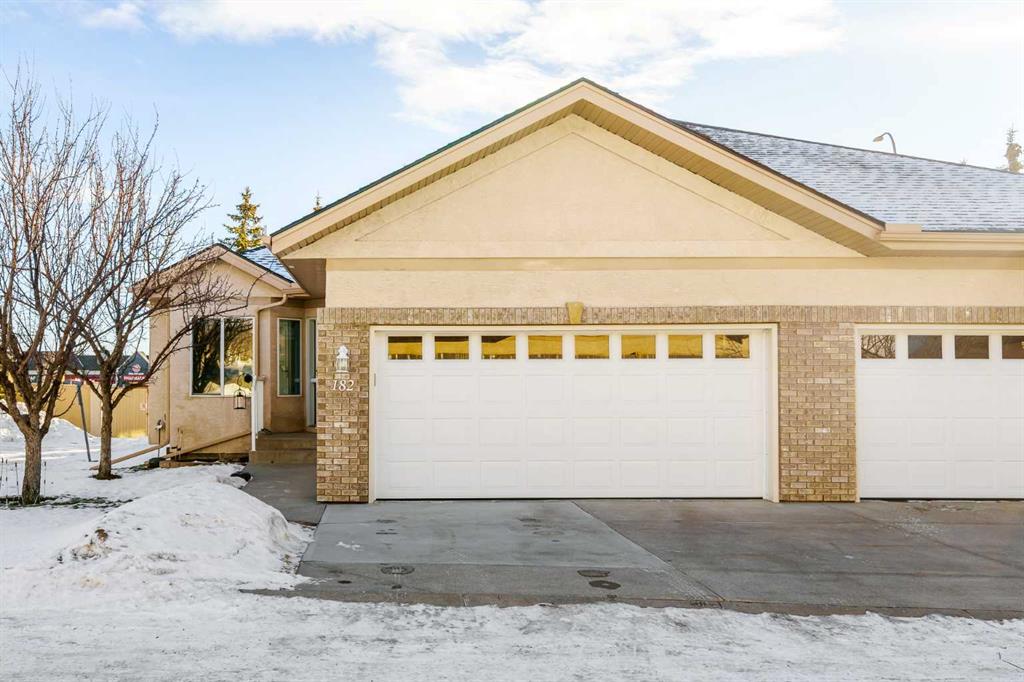1, 2432 24A Street SW, Calgary || $685,000
Welcome home to 1-2432 24A Street SW, where modern living meets a truly connected community.
Tucked away on a quiet, friendly street in the heart of Richmond/Killarney, this beautifully designed home offers the rare balance buyers are searching for: close enough to the energy of 17th Avenue to enjoy cafés, shops, and dining, yet far enough removed to feel calm, safe, and residential. Set on a mature street that shines in the summer and fall, this peaceful setting truly feels like home. Enjoy easy access to schools, parks, green spaces, walking and biking paths, public transit, Crowchild Trail, the Killarney Off Leash Dog Park, Killarney Glengarry Community Centre, shopping, restaurants, and playgrounds.
This well-maintained 2-storey home offers 3 bedrooms, 3.5 bathrooms (including two ensuites), a single detached garage, air conditioning, ample storage, and an unbeatable 10/10 inner-city location. Low-maintenance landscaping with lawn care and snow removal included makes everyday living effortless.
Inside, the home delivers both style and substance. 9-foot ceilings with a bright open-concept layout set the tone on the main floor. Wide-plank hardwood floors and expansive windows flood the space with natural light, creating an inviting atmosphere equally suited to quiet evenings or lively gatherings.
The kitchen is a true centerpiece, thoughtfully designed with quartz countertops, full-height cabinetry, upgraded stainless steel appliances including a gas stove, built-in speakers, a large pantry, and a generous island that naturally draws people together. The living area is anchored by a sleek gas fireplace, seamlessly flowing into the dining space and adding warmth and elegance to the heart of the home. A convenient main-floor half bath completes this level.
Upstairs, two generously sized bedrooms provide comfort and privacy, including a refined primary retreat featuring massive west-facing windows, a spacious walk-in closet, and an impressive 5-piece ensuite with double sinks, deep jetted soaker tub, and separate glass shower. The second bedroom offers its own private 4-piece ensuite, along with dedicated upper-level laundry for added convenience.
The fully developed basement adds exceptional flexibility with high ceilings and a mature feel, offering a bright third bedroom or office with walk-in closet, a spacious family/rec room currently set up as a home gym (easily converted into a cozy theatre or media room), and a final 3-piece bathroom, making it ideal for guests or potential roommates.
Outside, the detached garage ensures easy parking, while nearby parks, schools, and pathways reinforce the strong community feel that makes this location so special.
This is more than a home, it’s a lifestyle defined by connection, convenience, and comfort. Minutes to downtown and perfectly positioned to enjoy the best of inner-city living. Welcome Home.
Listing Brokerage: Real Broker









