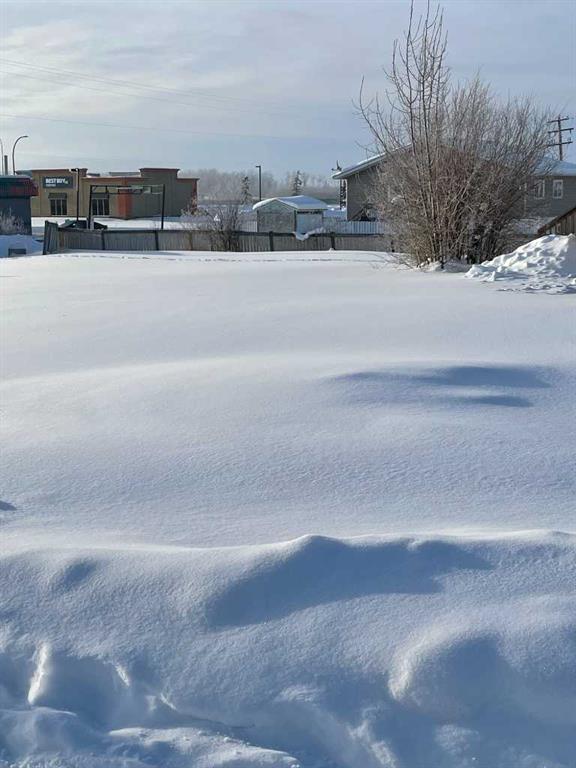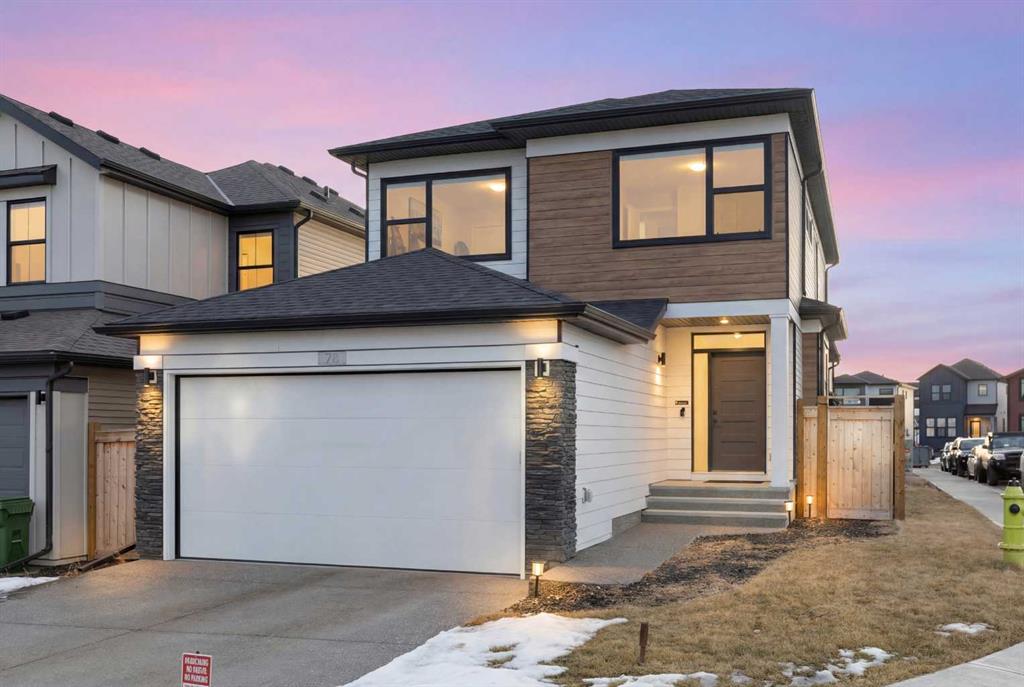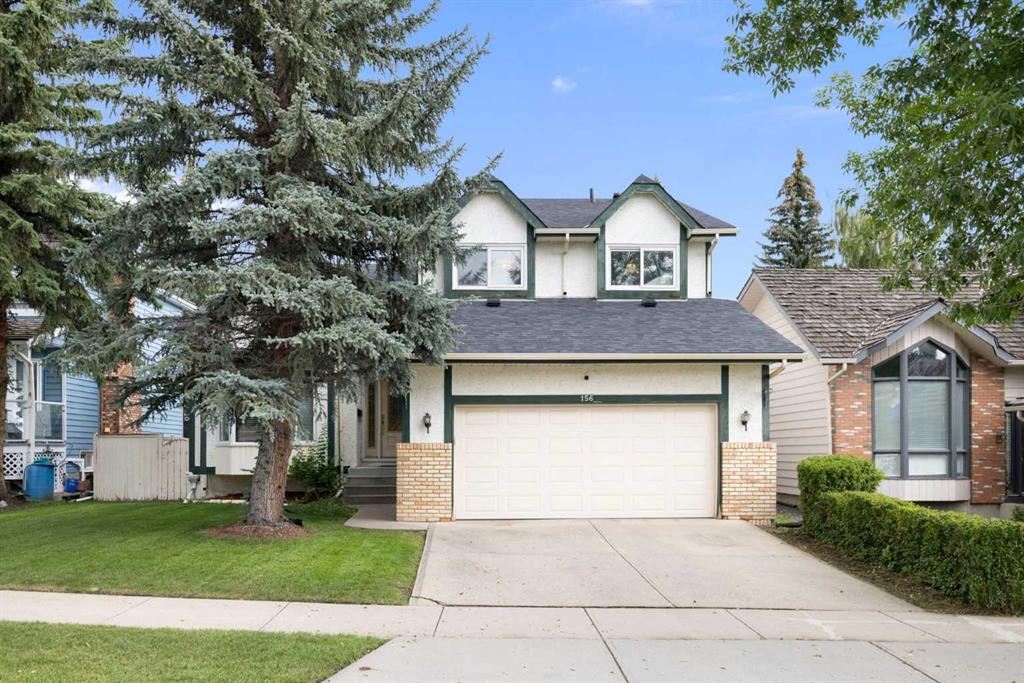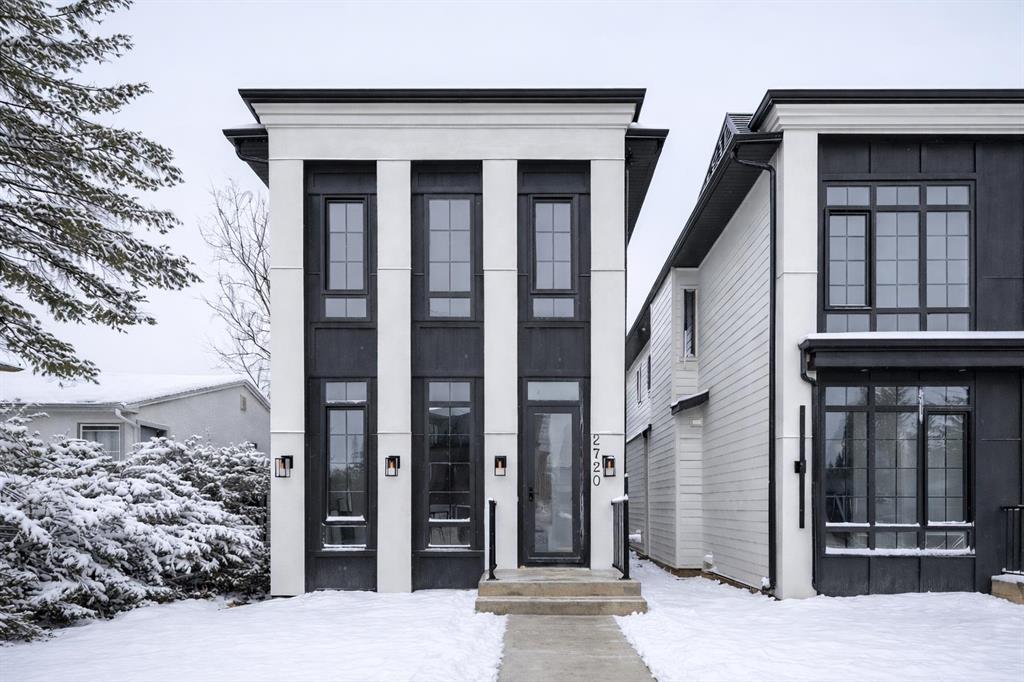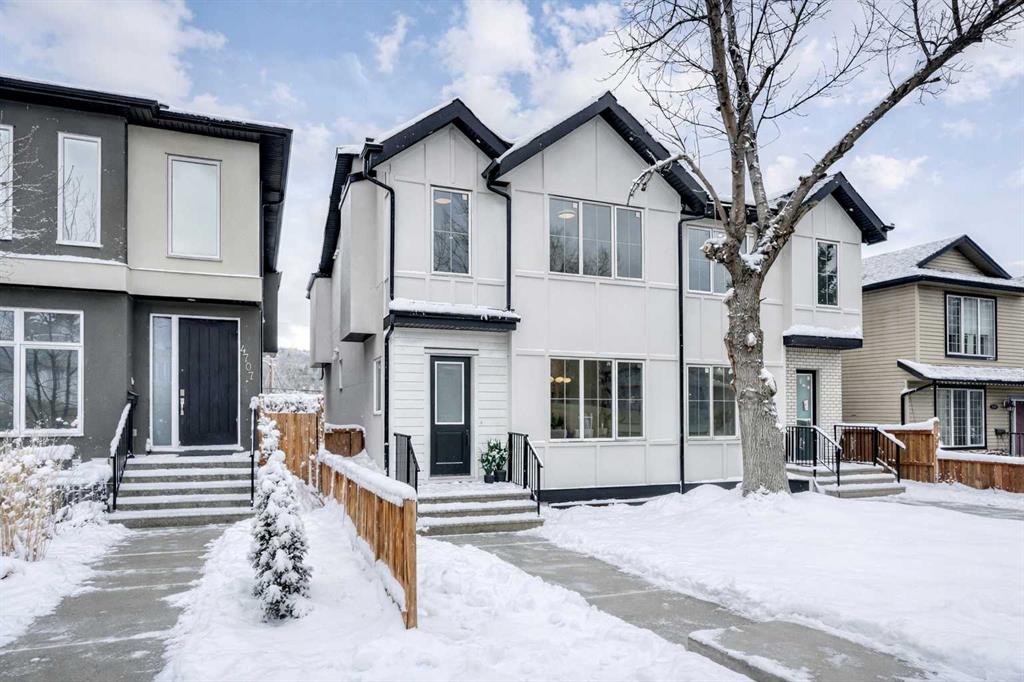4709 19 Avenue NW, Calgary || $1,034,900
This BRAND NEW, MOVE-IN READY infill in MONTGOMERY checks all the boxes for stylish, functional inner-city living—with the added bonus of a fully private 1-BED LEGAL WALKOUT SUITE. Whether you\'re looking for extra income, space for guests, or a little more flexibility in your day-to-day, this one delivers. Step inside to a bright, welcoming foyer with a full coat closet—simple, clean, and easy to come home to. At the front of the home, the dining area offers space for a full-size table and flows naturally into the heart of the home: the kitchen. The kitchen brings a timeless feel with classic SHAKER-STYLE CABINETS, a custom-built hood fan with oak accents, glass display shelves with LED lighting, and a quartz-topped island with waterfall edges. You’ll also find an upgraded KITCHENAID APPLIANCE PACKAGE, including a gas range with pot filler and a large KitchenAid French door fridge. There’s also a convenient coffee or beverage station, complete with room for a beverage fridge. The living room is warm and elevated, featuring an INSET GAS FIREPLACE with full-height tile surround and built-in display shelving with closed cabinetry for extra storage. Natural light pours in through large rear sliders, leading out to the sunny SOUTHWEST-facing back deck with privacy screens already installed. Off the rear entry, the mudroom includes built-in shelving, a bench, and cubbies, with access to the powder room—private, polished, and finished with a skirted quartz counter and decorative framed mirror. Upstairs, the primary suite is a calm retreat with a tray ceiling, spacious walk-in closet, and a stunning ensuite that includes a freestanding soaker tub, walk-in shower with DUAL RAIN HEADS, and double vanity. Two more bedrooms, a full bath with attractive STACKED HORIZONTAL TILE, and a laundry room with designer tile flooring complete the upper level. Downstairs, the WALKOUT SUITE is bright, smartly designed, and full of quality finishes. The living room has a BUILT-IN FLOATING MEDIA CENTRE, and the full kitchen mirrors the same modern style as upstairs, with warm oak flat panel cabinetry and quartz countertop. There’s a full bathroom, stacked laundry, and a large bedroom with walk-in closet—plus its own separate entry for total independence. Montgomery offers easy access to main routes like 16th Ave and Memorial Drive while keeping you steps from nature. Walk to Shouldice Park, Bowmont Park, and the Bow River Pathway system for daily runs, dog walks, or weekend bike rides. You\'re minutes from Montalcino Ristorante, NOtaBLE, and lots of local coffee shops, restaurants, and bars for food and coffee favoUrites. Groceries, schools, Market Mall, U of C, and Foothills & Children\'s Hospitals are all close by, making this one of Calgary’s most livable and up-and-coming inner-city communities. Call today to view! *Photos from Show Suite
Listing Brokerage: RE/MAX House of Real Estate









