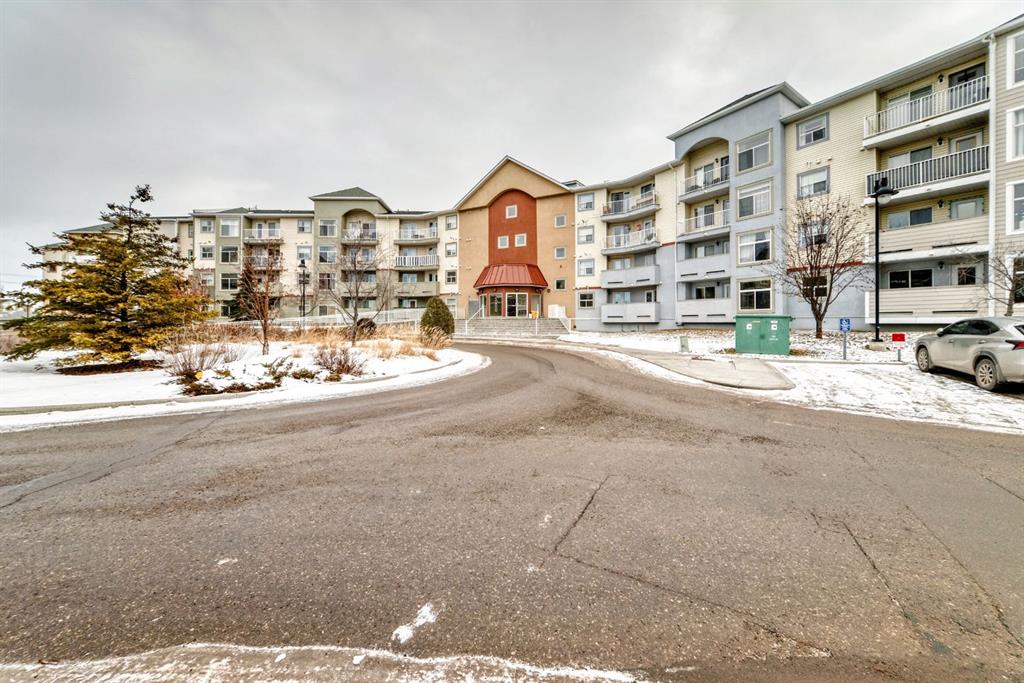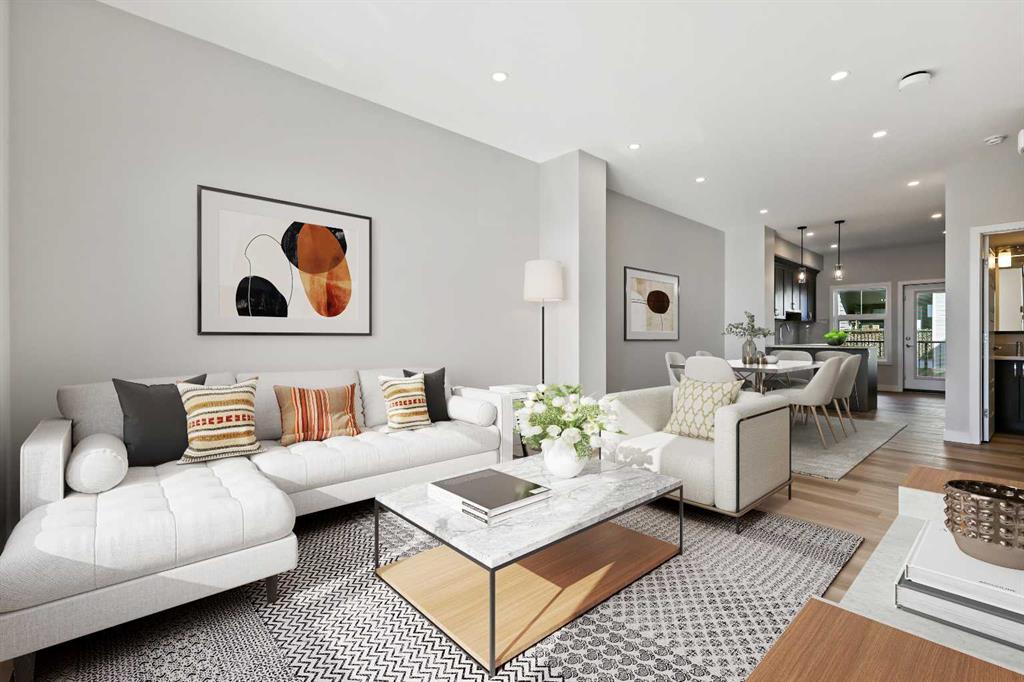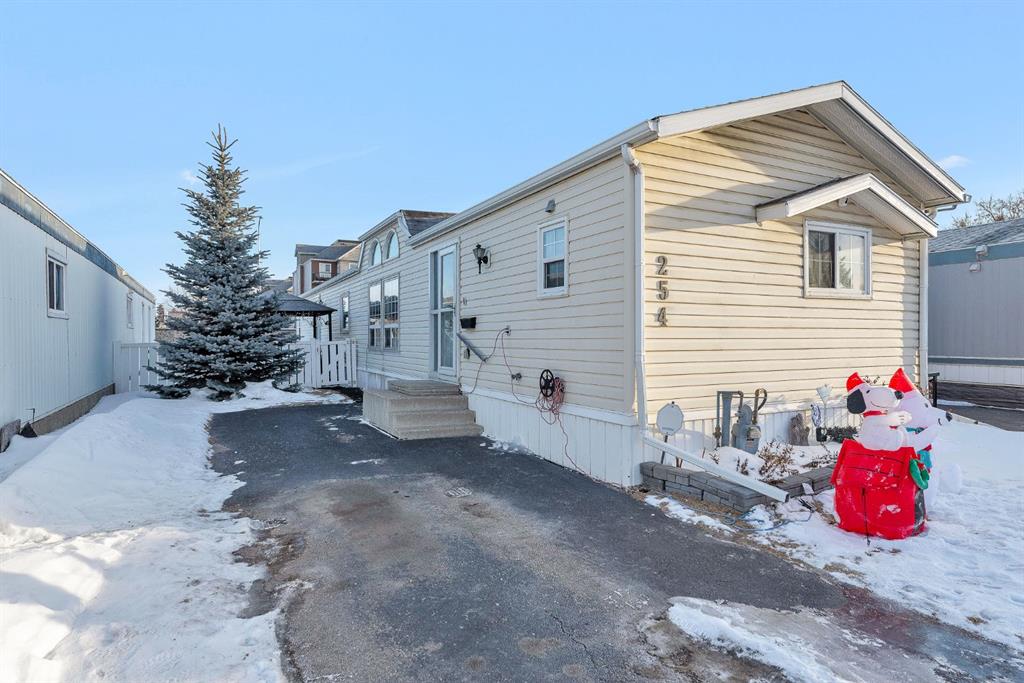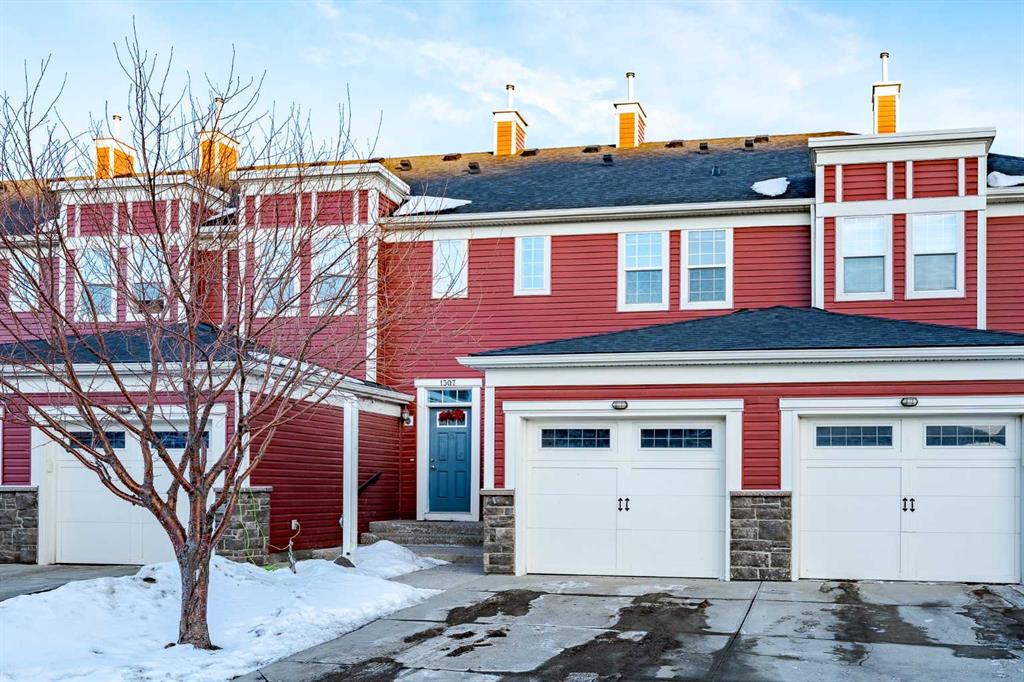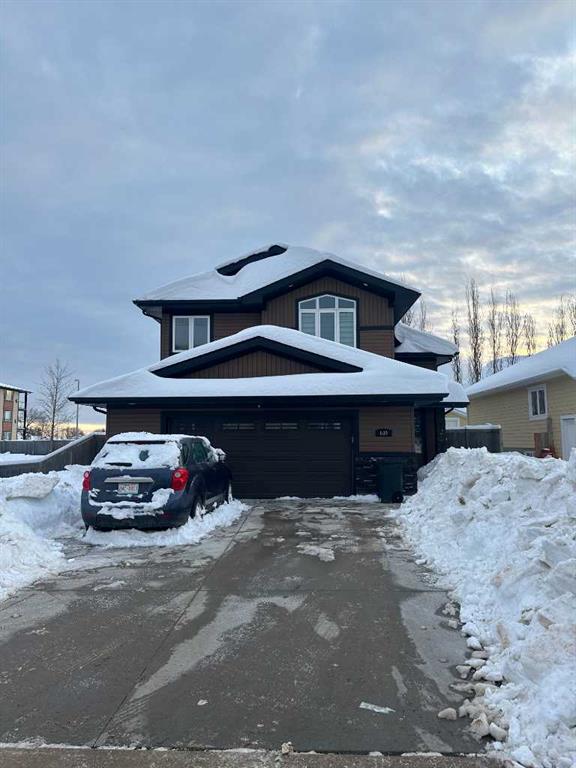1309, 155 Silverado Skies Link SW, Calgary || $460,000
Welcome to this well-maintained townhouse in the highly desirable community of Silverado in southwest Calgary, a vibrant and family-oriented neighborhood known for its strong sense of community and beautiful surroundings. Silverado offers an exceptional lifestyle with an extensive network of walking and biking paths, playgrounds, and parks, making it ideal for outdoor enthusiasts and active families. The community is home to multiple schools, including a new French immersion school, as well as nearby daycare options, adding to its appeal for growing families.
Residents enjoy the convenience of close-by shopping, dining, and everyday amenities in Silverado, Somerset, and Shawnessy, with quick access to entertainment options such as theatres, fitness facilities, and recreation centres. Easy access to Stoney Trail, Macleod Trail, and major transit routes ensures smooth commuting throughout the city, while still allowing you to enjoy the quieter feel of a suburban community. The townhouse complex itself is animal-friendly, making it a great option for pet owners.
Built in 2007, this home offers just shy of 1,200 square feet of well-designed living space, a single attached garage, nearby visitor parking for easy access for your guests, and the added peace of mind that the siding and roof have been recently redone. The open concept main floor features hardwood flooring and a cozy electric fireplace, creating a warm and inviting space for everyday living and entertaining. Upstairs, you will find two well-sized bedrooms, each with its own walk-in closet, along with two full bathrooms that offer comfort and privacy.
The fully finished basement expands your living space with a large entertainment area, laminate flooring, a three-piece bathroom, and a versatile bedroom or flex space ideal for guests, a home office, or a gym. The home has been recently professionally cleaned, including freshly cleaned carpets, and the washer and dryer have also been recently replaced, making it truly move-in ready.
Step outside to a spacious backyard with plenty of room for entertaining, relaxing, or enjoying summer evenings. This is a fantastic opportunity to own a clean, functional, and well-located home in one of southwest Calgary’s most sought-after communities.
Listing Brokerage: CIR Realty









