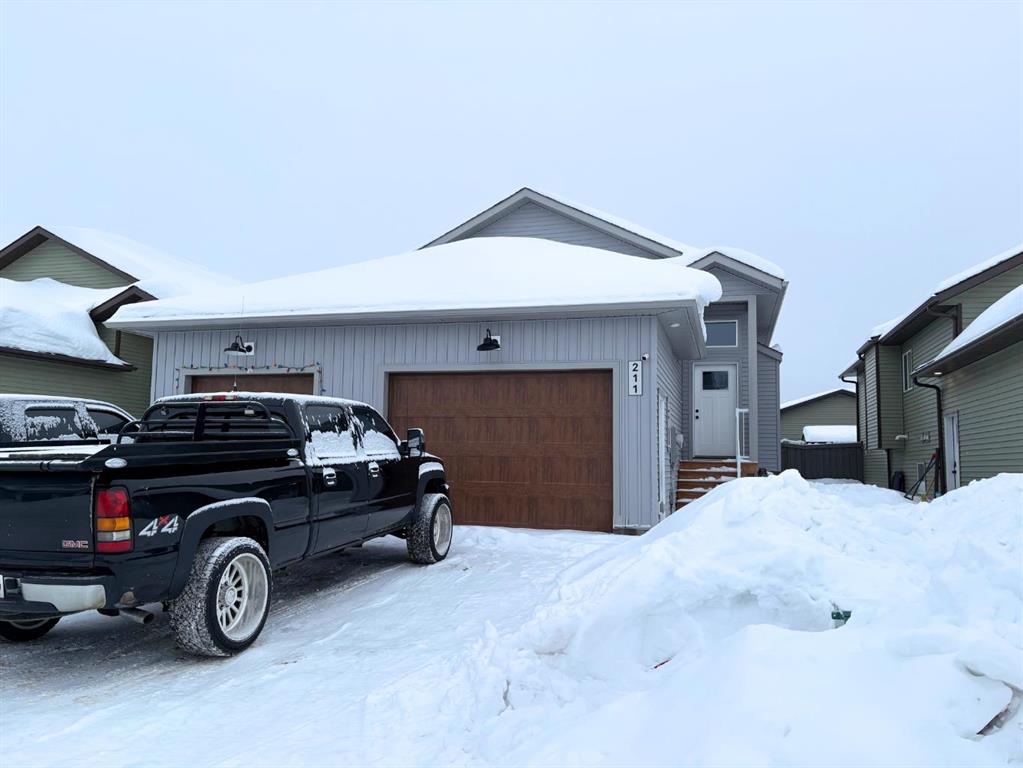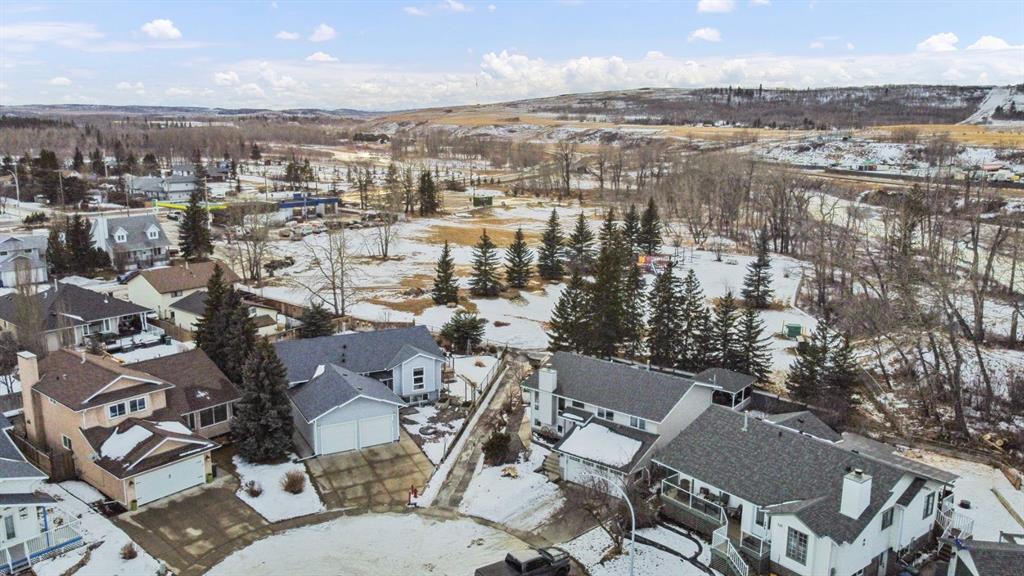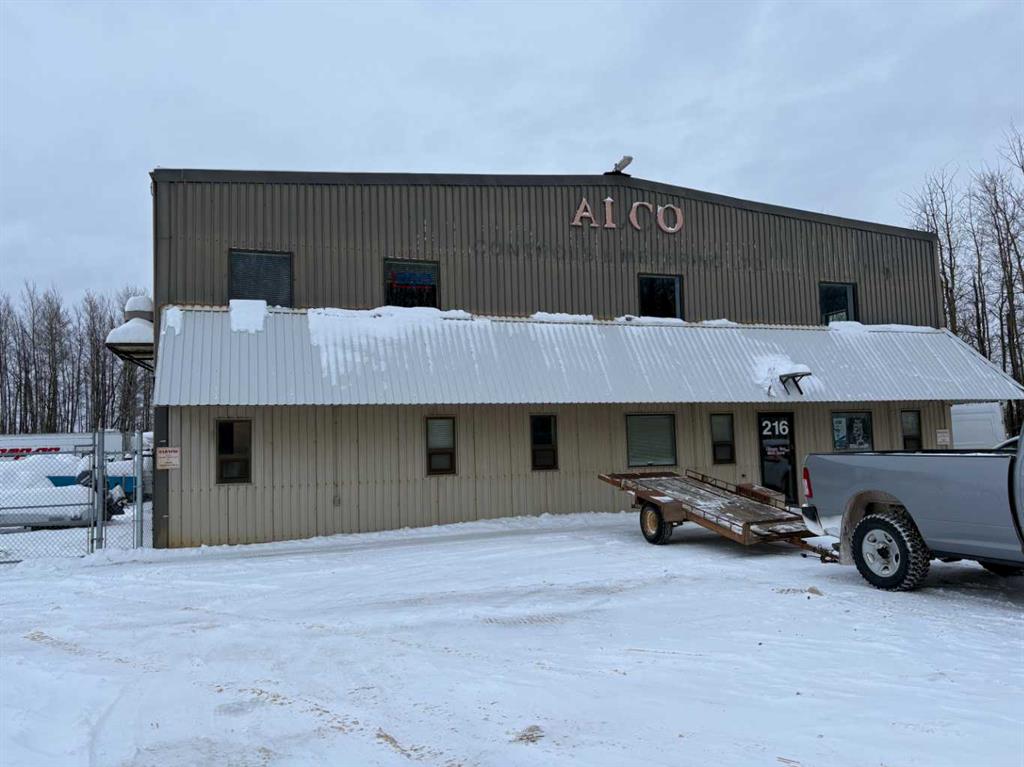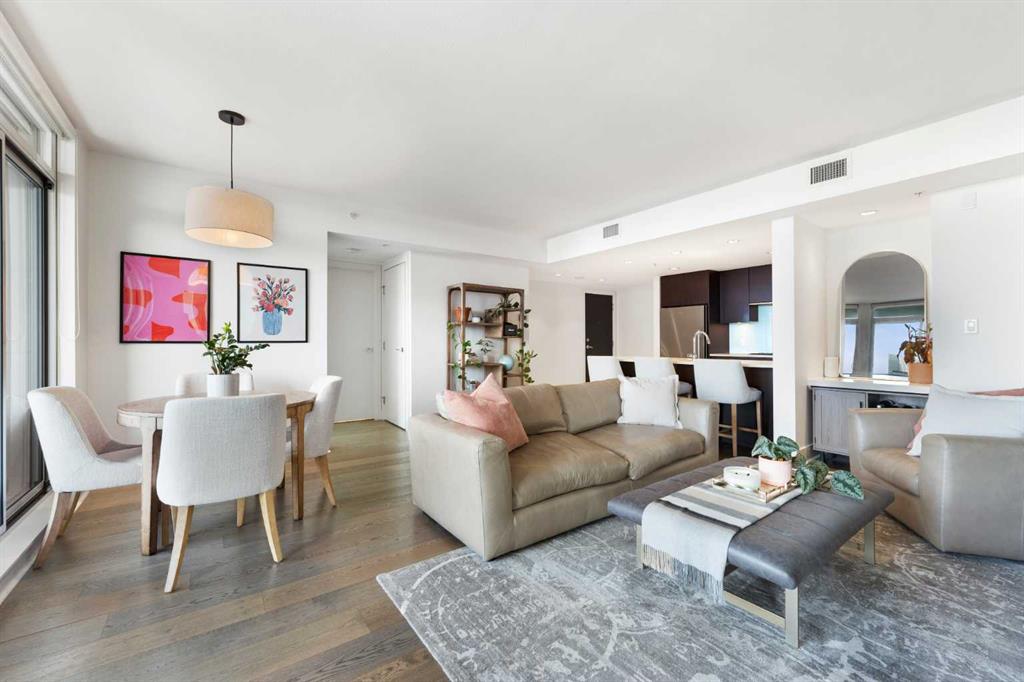430 2 Avenue NW, Diamond Valley || $669,000
A RARE FIND. This completely updated home offers over 2000 developed square feet, is on a MASSIVE PIE SHAPED LOT, surrounded by MATURE TREES, the foothills, and BACKING ONTO GREENSPACE/ playground, as well as the Sheep River! This one of a kind home is in a quiet cul-de-sac, with only one neighbour on the one side and a park path on the other. As you enter you will notice the open concept layout, elegant railing, and gorgeous engineered hardwood floors. The Kitchen is the focal point with shaker style cabinets including plenty of slow close drawers, a cabinet pantry, stunning quartz counters, stainless steel appliances with built in ovens, tile backsplash, and a sink overlooking the oversized backyard. A two tone expansive island looks onto the bright dining room surrounded by large windows that draw in the natural light. This has direct access to your L shaped deck that wraps around the side of the house. On the other side of the kitchen is a well sized living room showcasing an inviting wood burning fireplace creating warmth and ambience. There is an open concept office which could be converted into another bedroom, or used as a formal dinning room. The private primary at the back of the home offers two closets for storage and a stunning 3 pc ensuite with heated floors, a fully tiled shower including body jets, and all new plumbing fixtures. There is a well sized secondary bedroom and the main bathroom also with heated floors, but a deep soaker tub shower combo. This level is complete with a convenient upper level washer and dryer and paint finish ceilings. The lower level has a SEPERATE ENTRANCE and large windows making it feel bright! An expansive rec room, with a wet bar make it ideal for entertaining, or a space for guests or older children. This area is complete with a workout or office space, an additional laundry area, a third lower level bedroom and an updated 4 pc bathroom. The serene SUNNY SOUTHWEST yard offers a complete outdoor oasis with an upper and lower deck, gazebo, firepit, plenty of garden boxes. Enjoy being surrounded by nature with easy access to the city. Other noteworthy features include a new furnace, central air, upgraded 220 Volt electrical, No Poly B, and a low maintenance yard. Schedule your private showing today!
Listing Brokerage: CIR Realty



















