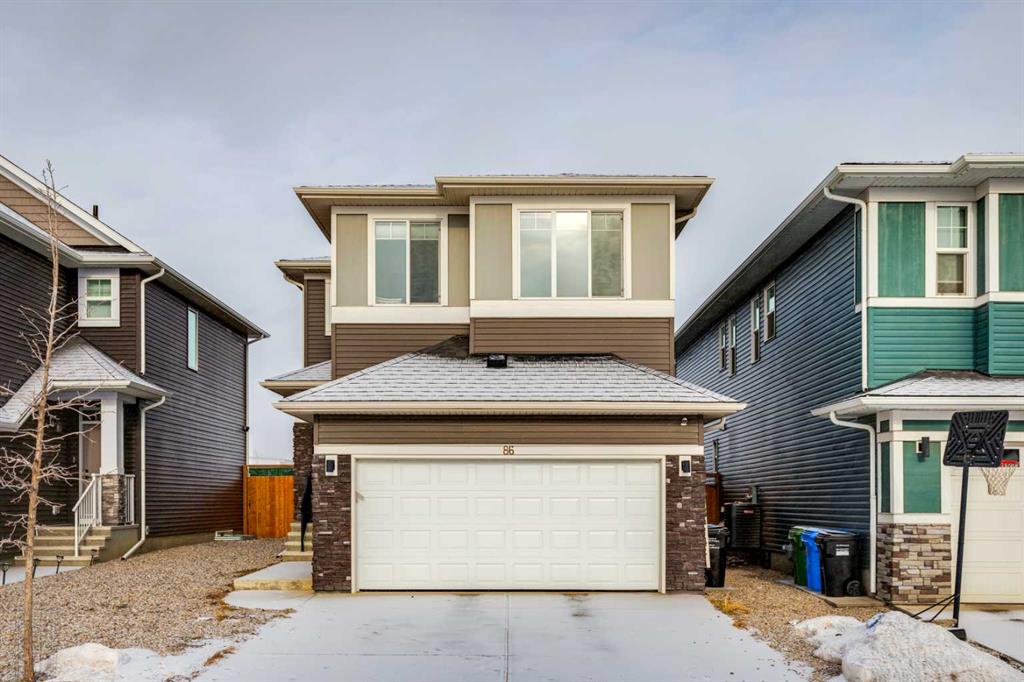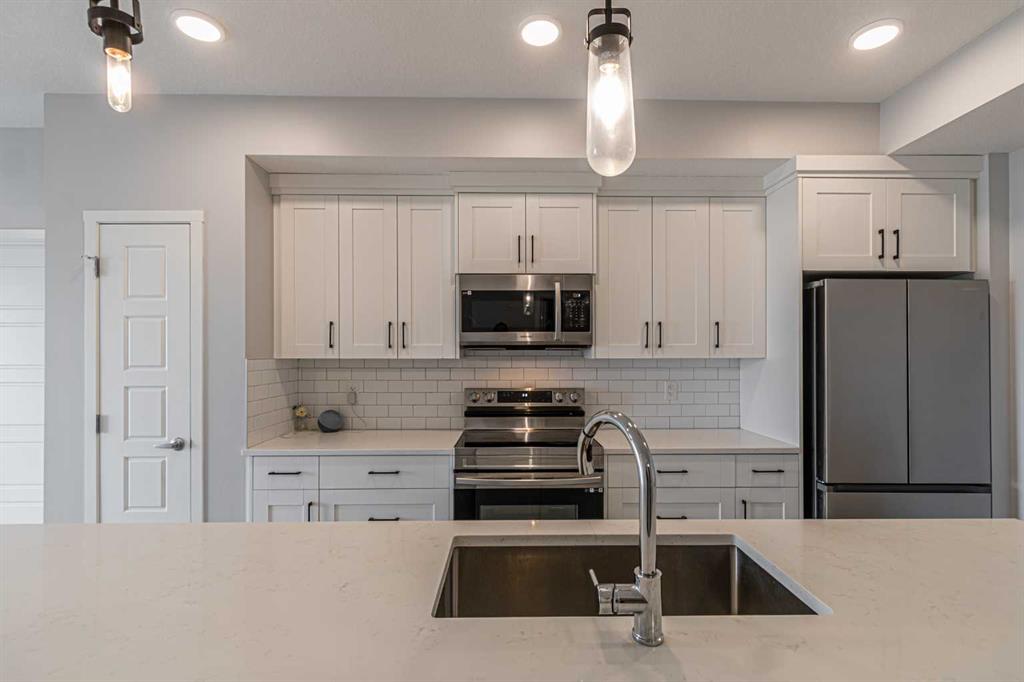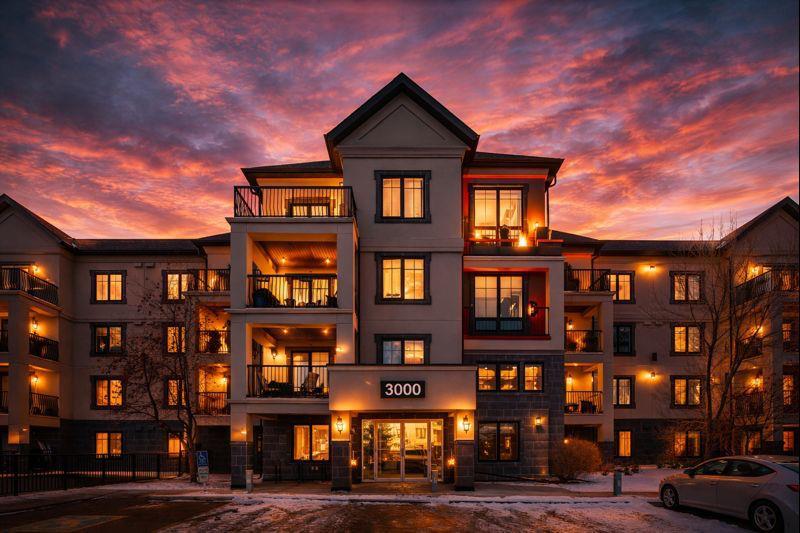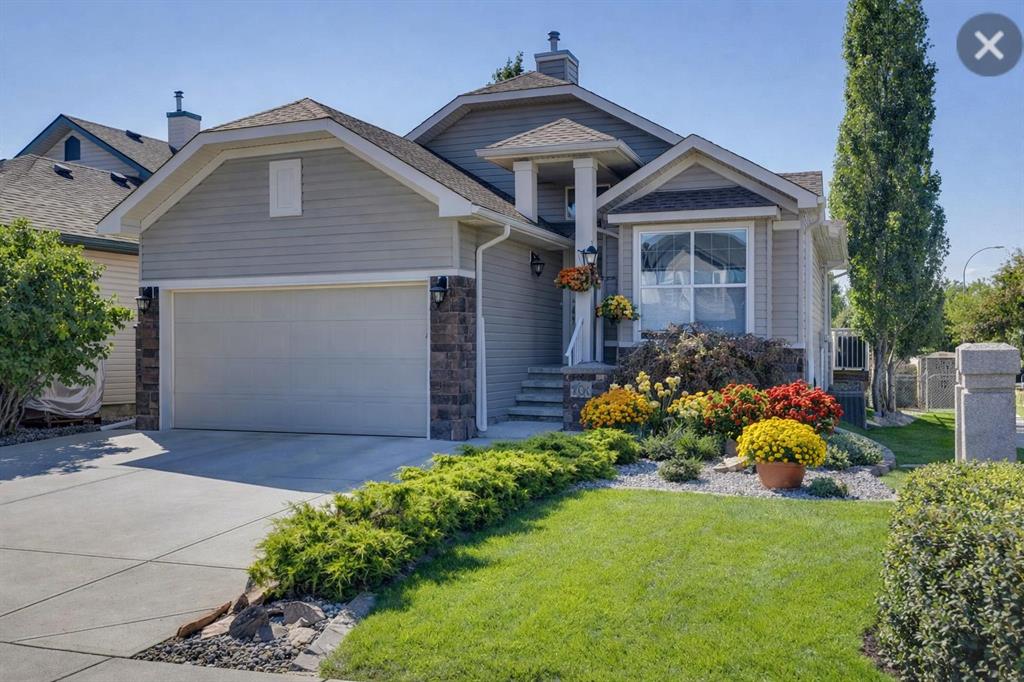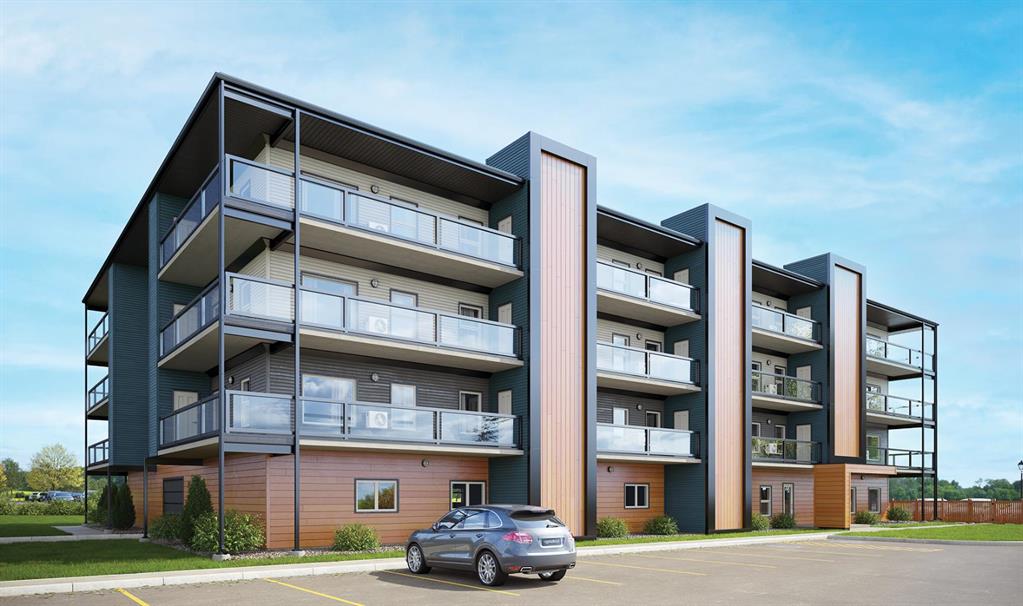86 Creekside Way SW, Calgary || $710,000
This beautifully curated residence offers refined luxury, thoughtful design, and exceptional upgrades in one of Calgary’s most desirable southwest communities. From the moment you enter the inviting open foyer, elegance and functionality are immediately apparent. A generous mudroom with direct garage access and a stylish 2-piece powder room provide everyday convenience right off the entry. The heart of the home is the gourmet kitchen, showcasing the Gourmet Advantage Package with 3 cm GG quartz countertops, full-height backsplash and cabinetry, deep undermount sink, built-in wine rack, walk-through pantry, breakfast bar, and upgraded stainless steel appliances. A 600 CFM Faber chimney hood fan completes the space, while a gas line with shut-off valve is installed for a gas range, offering flexibility to convert from the current electric stove if desired. Recessed lighting and an open-concept layout enhance the home’s bright, upscale ambiance. The sun-filled dining area features elegant glass sliding patio doors that open directly to the backyard, creating seamless indoor-outdoor living. The formal living room is anchored by a striking feature fireplace with custom built-ins, providing a refined focal point for both entertaining and relaxing. Upstairs, a large bonus room offers a versatile family space, while the primary suite serves as a private retreat with oversized windows, a massive walk-in closet, and a spa-inspired 4-piece ensuite. Two additional generously sized bedrooms share a beautifully appointed 4-piece bathroom with custom shelving. A convenient upper-level laundry room with sink and storage adds to the home’s thoughtful design. The fully developed basement expands your living space with a spacious family/recreation room, a large bedroom, and a 4-piece bathroom—ideal for guests, teens, or a home office. Outside, enjoy a fully fenced and landscaped backyard complete with a private patio and gas BBQ line, perfect for summer entertaining or quiet evenings at home. Additional premium upgrades include heated floors in all bathrooms, central air conditioning, Kinetico water softener and dechlorinator, Blanco Liven Silgranit laundry sink, upgraded stair railings to the basement, oak wood-capped stub wall detailing, and recessed lighting throughout.Ideally located near parks, pathways, schools, shopping, and major routes, this exceptional home delivers a lifestyle where luxury meets everyday comfort—a must-see to truly appreciate.
Listing Brokerage: RE/MAX House of Real Estate









