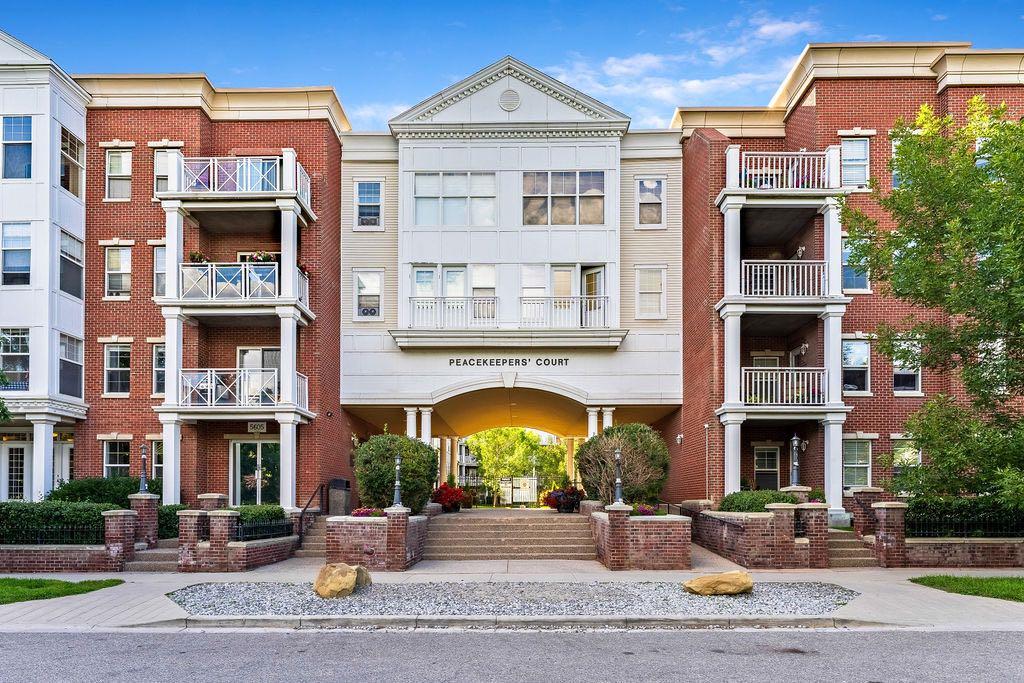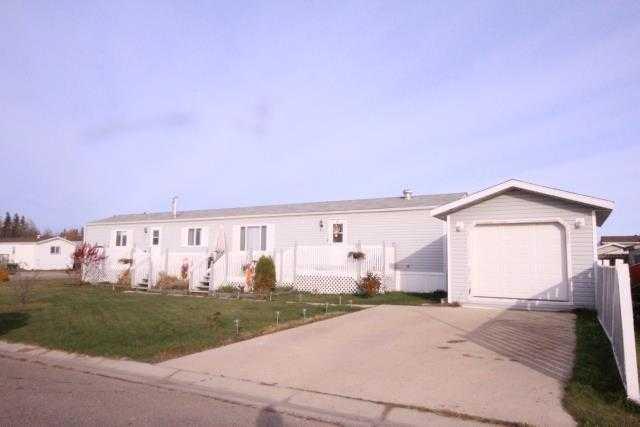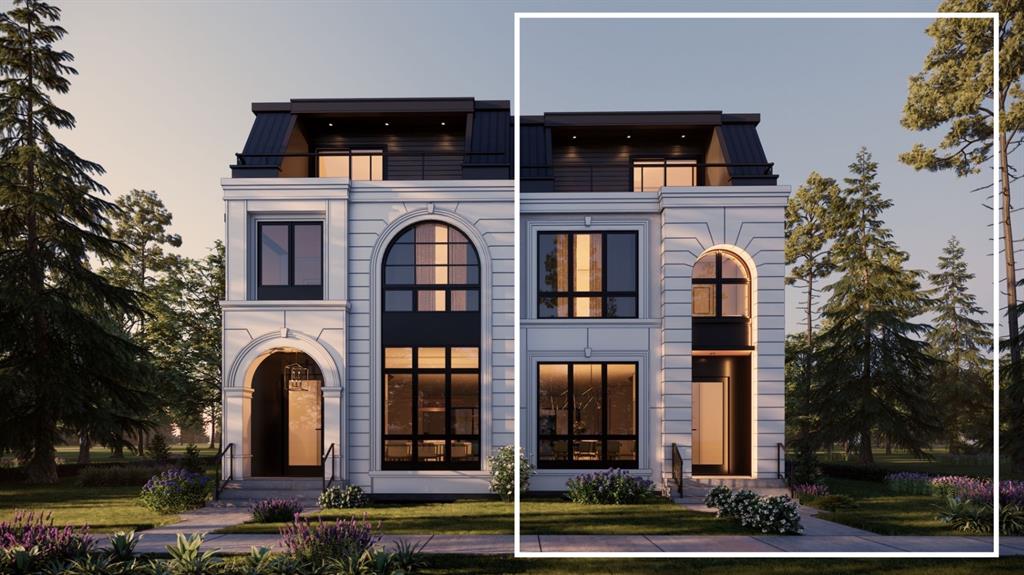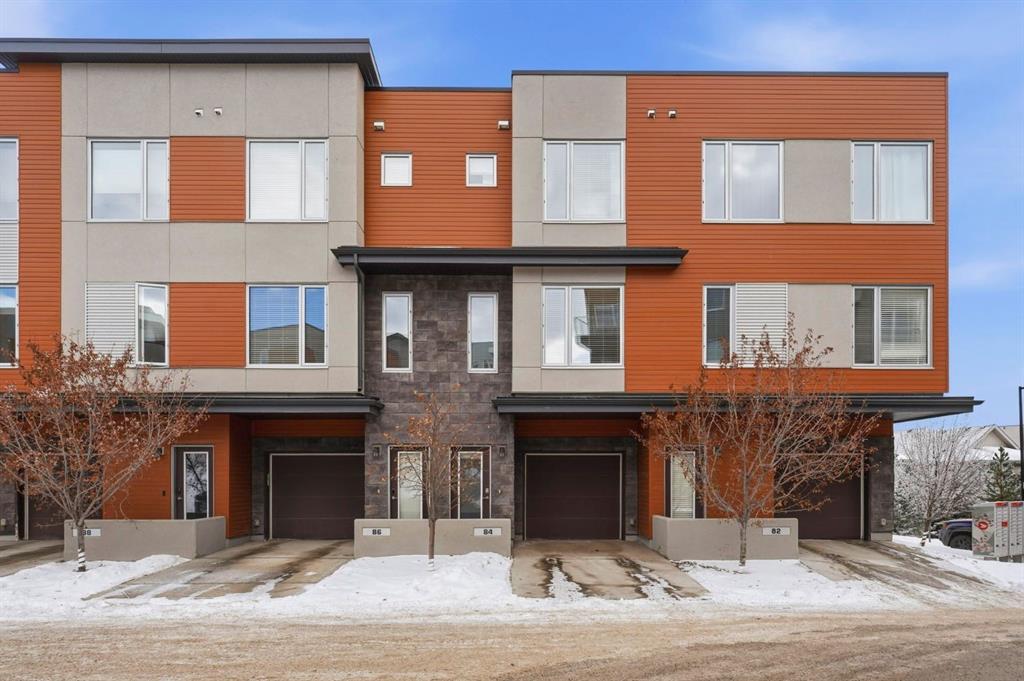Unit 1, 2032 Bowness Road NW, Calgary || $1,499,900
Unit 2 is sold, Unit 1 remaining. Experience elevated inner city living in this exquisite 3 storey infill, offering over 3,580 sq ft of thoughtfully designed space across four levels. Every detail of this semi-detached home reflects exceptional craftsmanship and contemporary elegance, from the wide plank hardwood flooring to the striking custom limewash feature wall in the main-floor office. The open concept main floor features 10 foot ceilings, a formal dining room with custom wainscoting and expansive windows, and a show stopping kitchen with a 12’ island, high-end built-in appliances, quartz countertops, gold and black hardware, and under cabinet lighting. Just off the kitchen, a cleverly tucked away pocket office offers a quiet and functional workspace ideal for remote work or daily planning. The spacious living area is anchored by a designer gas fireplace with full height tile surround and built in millwork, while a generous mudroom with built ins adds practical convenience. Upstairs, discover two luxurious primary suites, each with double vanities, freestanding soaker tubs, and fully tiled showers, along with a bonus room and a full laundry room. Designer details like curated lighting, feature wallpapers, and elegant sconces add elevated character throughout. The third level loft serves as a private retreat, showcasing another expansive primary bedroom with a large walk-in closet, a spa-inspired ensuite, and an additional office with access to a private balcony. The fully developed basement completes the home with a spacious rec room and wet bar, a fourth bedroom, full bath, and a dedicated home gym. Finished with oversized windows, this architectural gem designed by the renowned John Trin, sets a new benchmark for modern luxury in Calgary’s desirable West Hillhurst/Bowness corridor. Situated near parks, schools, the river and amenities. Call today to book your private tour!!
Listing Brokerage: Century 21 Bravo Realty



















