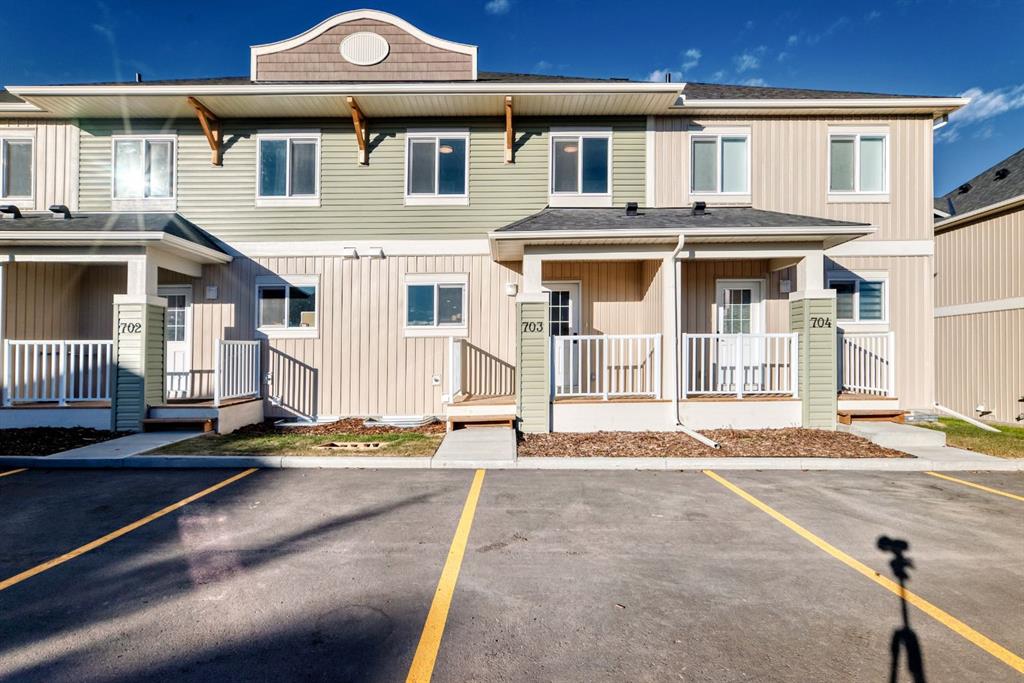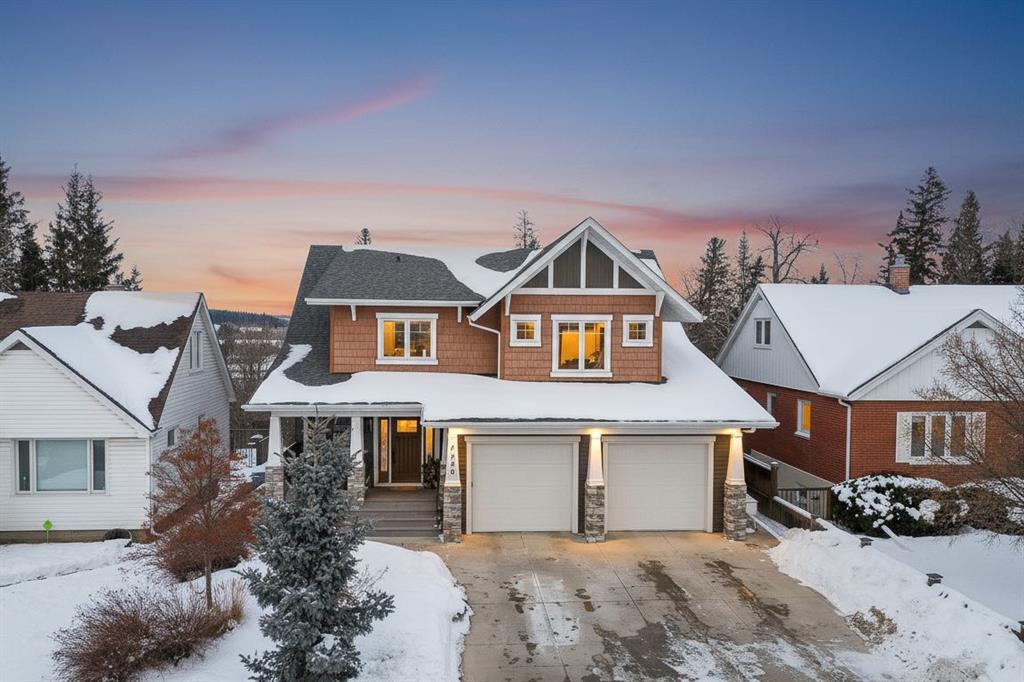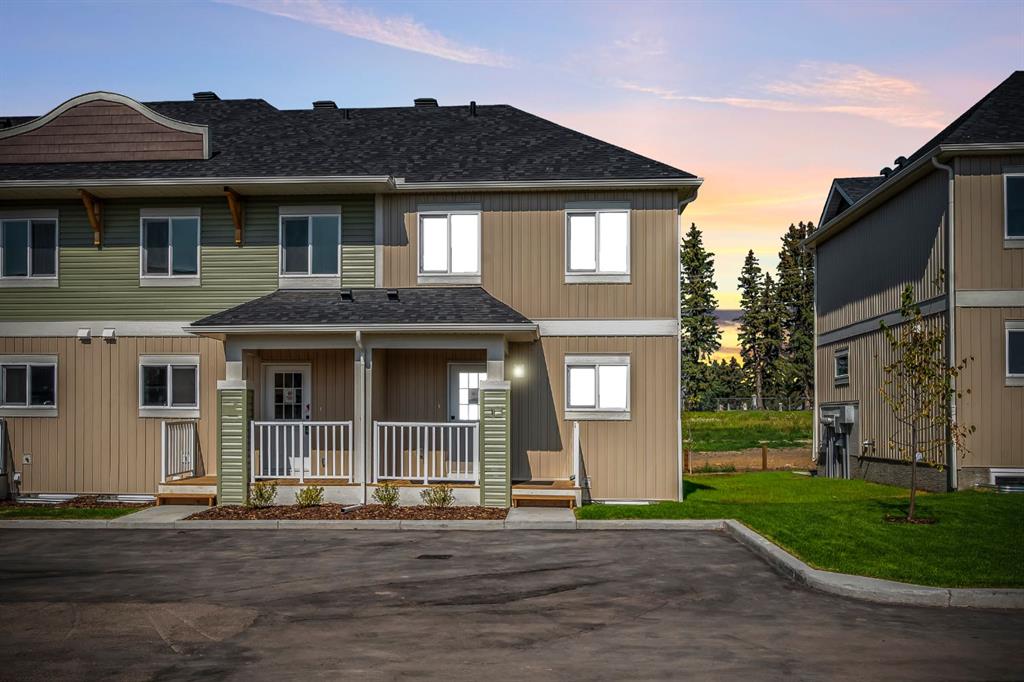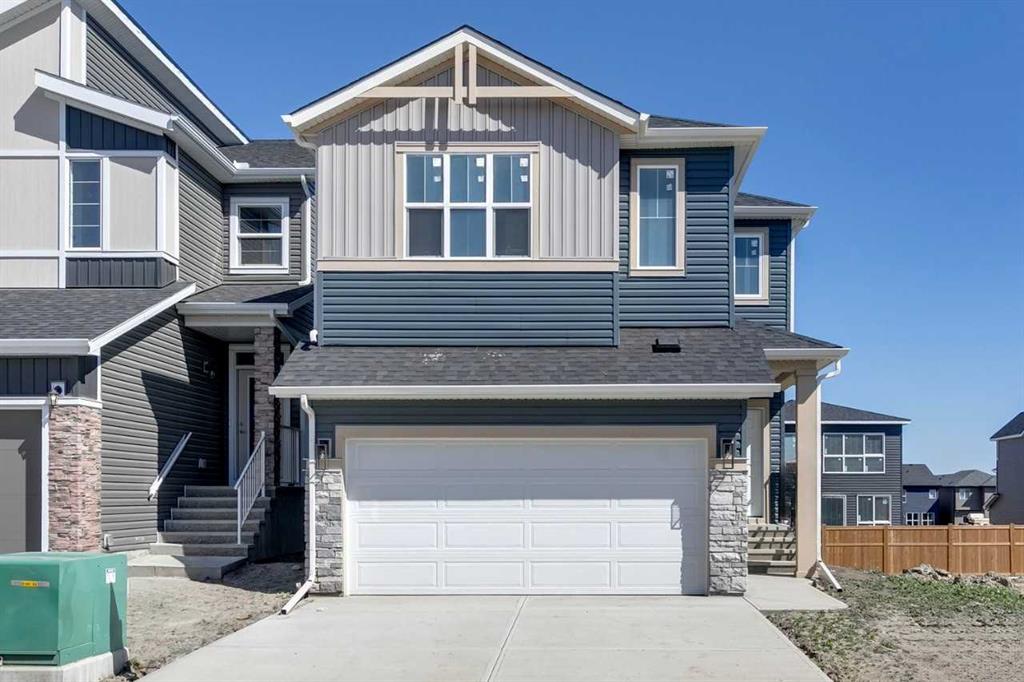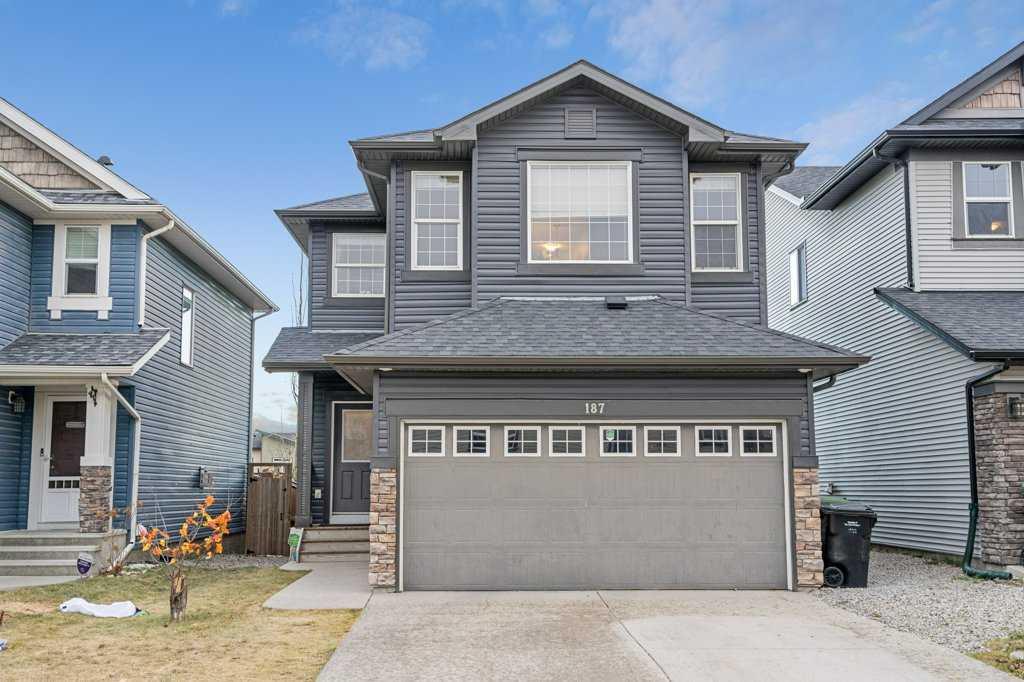904 Clover Road , Carstairs || $352,400
Welcome to 904 Clover Road – a newly built, fully finished END UNIT townhome that perfectly blends modern design, quality craftsmanship, and thoughtful functionality. Offering over 1575 sq ft of fully developed living space, this stunning two-storey features 4 bedrooms and 3.5 bathrooms, making it ideal for young professionals, investors or families seeking extra space and comfort. Step inside and you’ll be greeted by 9-foot ceilings, a bright and open layout, and stylish finishes throughout. The main floor features LVP flooring, numerous LED pot lights, fireplace and a beautiful kitchen with quartz countertops, high-gloss cabinetry, subway tile backsplash, and Whirlpool stainless steel appliances. The under mount sink with a pull-spray faucet and a convenient water line to the fridge add both elegance and practicality. Upstairs, you’ll find a spacious primary suite complete with its own 3 pc en suite and walk in closet, 2 additional bedrooms, a main 4-piece bathroom, and stacked laundry room for added convenience. All bathrooms feature quartz counters, under mount sinks, ceramic tile floors and walls, and comfort-height toilets. The fully finished basement expands your living space with a cozy recreation area, a custom dry bar with space for a mini bar fridge, an additional bedroom, and a full bathroom—perfect for guests, entertaining, or a home office setup. Additional highlights include a high-efficiency furnace and 50-gallon hot water tank. Outside, the home showcases Smartboard siding, and a decorative fiberglass front entry door. Large private concrete patio equipped with a gas line rough-in for easy summer BBQs This home also includes two assigned parking stalls, and a low-maintenance lifestyle with monthly condo fees of $305.89. This move-in-ready home combines modern design, energy efficiency, and functional living in a peaceful Carstairs community — the perfect place to call home.
Listing Brokerage: Century 21 Masters









