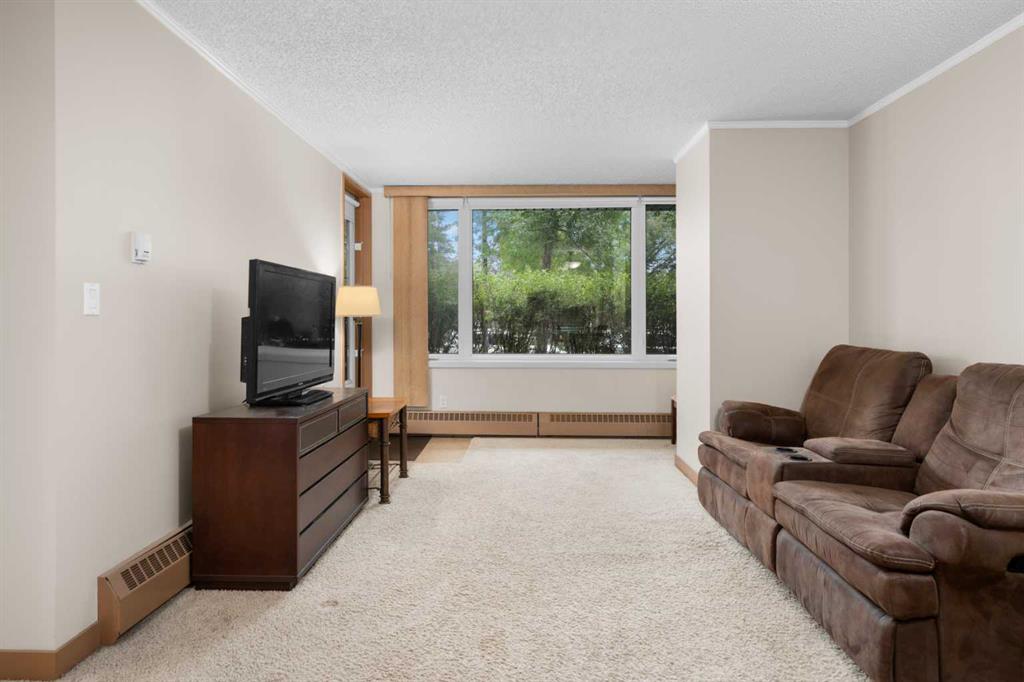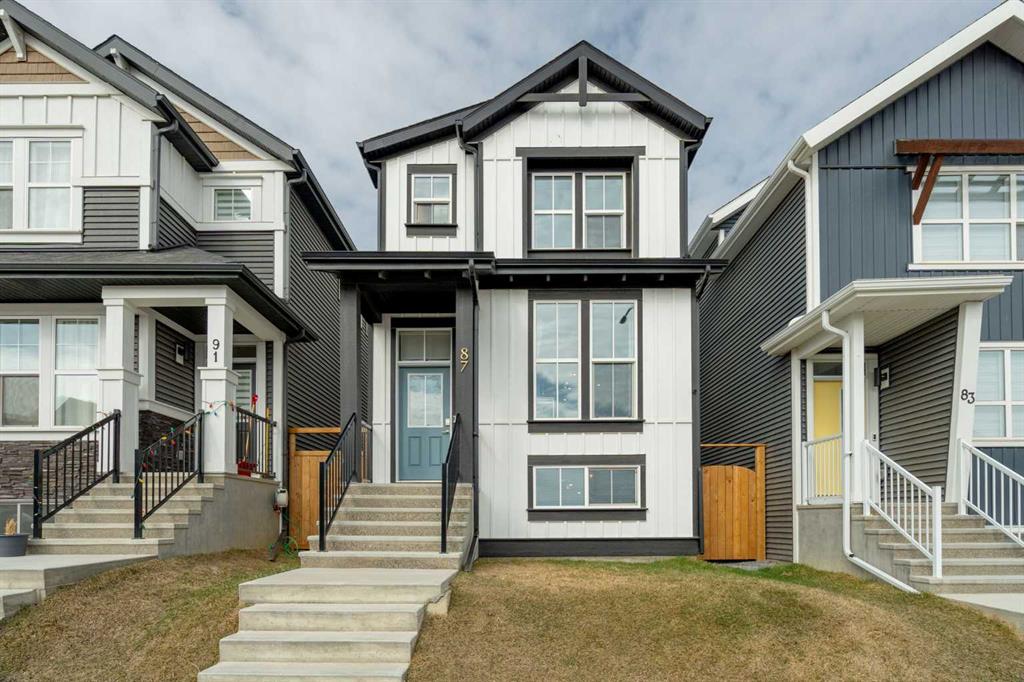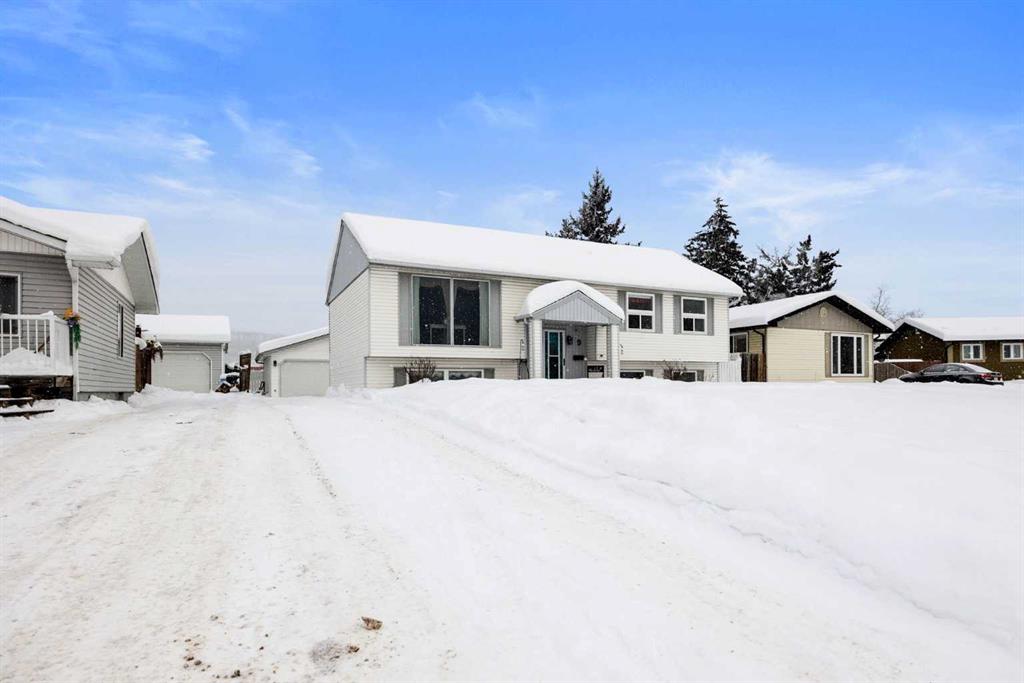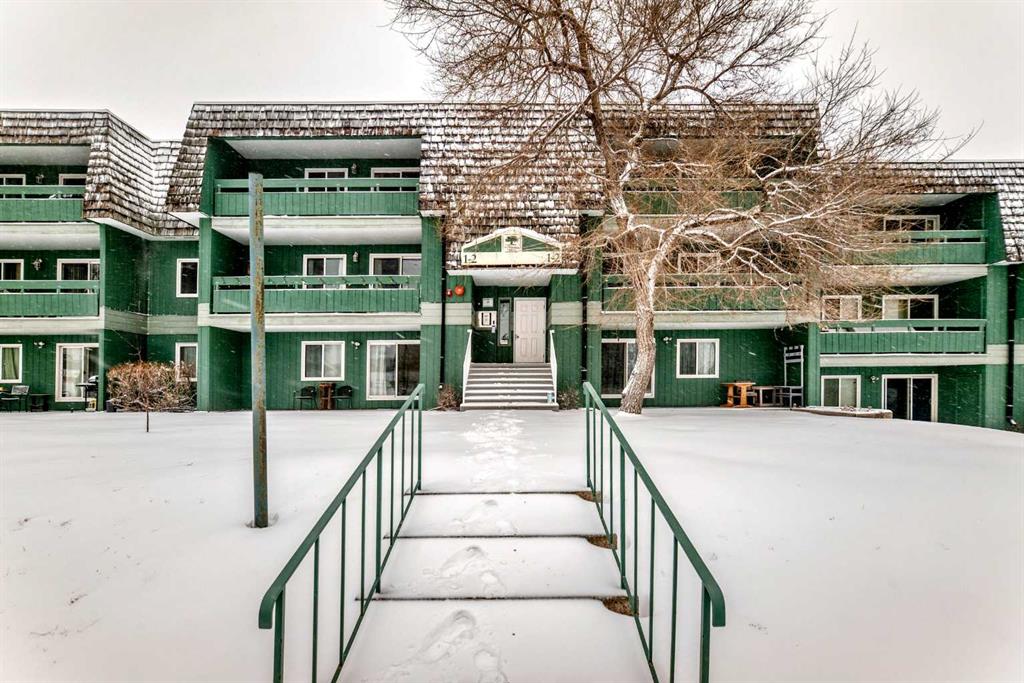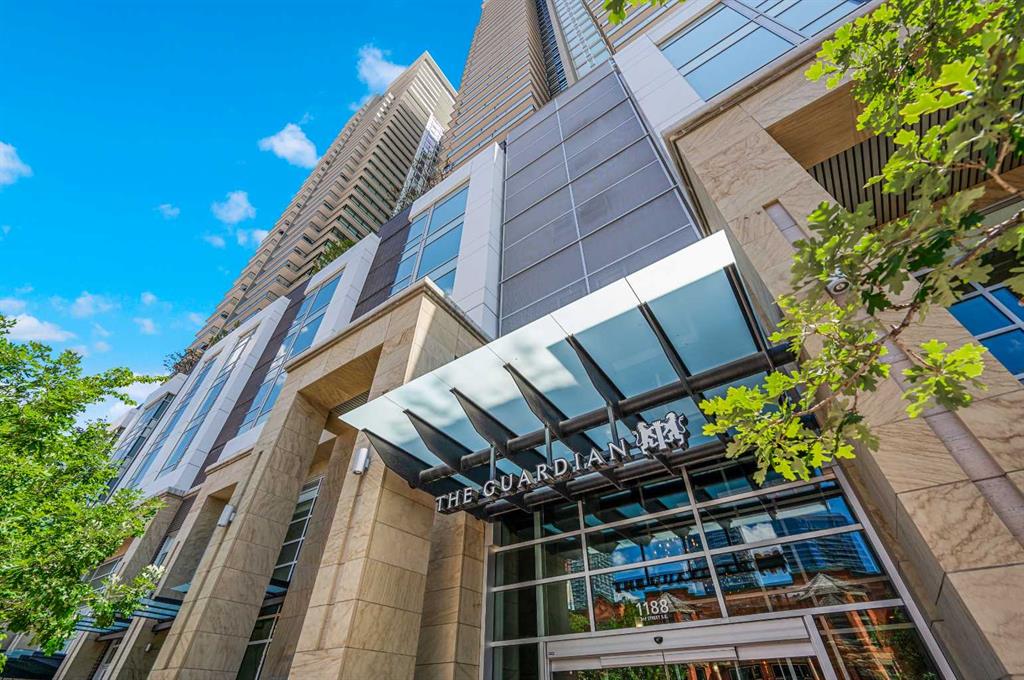87 Aquila Way NW, Calgary || $665,000
Beautiful and inviting, this stunning Jayman-built home is located in the sought-after Northwest community of Glacier Ridge. Surrounded by parks, playgrounds, and scenic walking paths, this new neighborhood offers the perfect blend of community and convenience. From the moment you step inside, you\'ll appreciate the thoughtful layout, quality craftsmanship, and modern design. The open-concept main floor is perfect for both everyday living and entertaining. At the heart of the home is a gorgeous gourmet kitchen featuring a central island with a flush eating bar, sleek stainless steel appliances, and high-end finishes. You\'ll love the KitchenAid French door refrigerator, gas cooktop, built-in wall oven and microwave combo, and the stylish cabinet hood fan. The spacious dining area flows seamlessly from the kitchen, making it ideal for hosting family dinners or casual get-togethers. The home’s layout is both stylish and functional, with the elevated kitchen overlooking the spacious lower living room. Here, soaring 11 ft ceilings and a beautiful feature fireplace create a warm, open atmosphere perfect for relaxing or entertaining. At the front of the home, a bright and versatile flex/den space with sleek glass wall and a door welcomes in an abundance of natural light through an oversized picture window—ideal for a home office, reading nook, or kid’s play area. Adding to the home’s modern appeal, the staircase and entire second floor have been upgraded with durable and stylish vinyl plank flooring, offering a cohesive, low-maintenance finish throughout the upper levels. Upstairs, you\'ll find three generously sized bedrooms, including a stunning Primary Suite complete with a large walk-in closet and a spa-inspired 4-piece ensuite featuring dual vanities and an oversized shower. For added convenience, the second-floor laundry is thoughtfully tucked just steps away. This Jayman-built home includes impressive standard features focused on comfort and energy efficiency—like six solar panels, BuiltGreen Canada certification, and a high EnerGuide rating. Enjoy clean air with a UV-C purification system, consistent airflow from a high-efficiency furnace with HRV, and endless hot water with a Navien tankless heater. Triple-pane windows provide excellent insulation, and smart home technology with Alexa adds modern convenience. With a detached double car garage, a professionally finished rear deck with a gas BBQ line, and fully landscaped yard, this low-maintenance home is move-in ready for you and your family. Don\'t miss the opportunity to live in this vibrant and welcoming community—your dream home is waiting!
Listing Brokerage: Century 21 Bamber Realty LTD.









