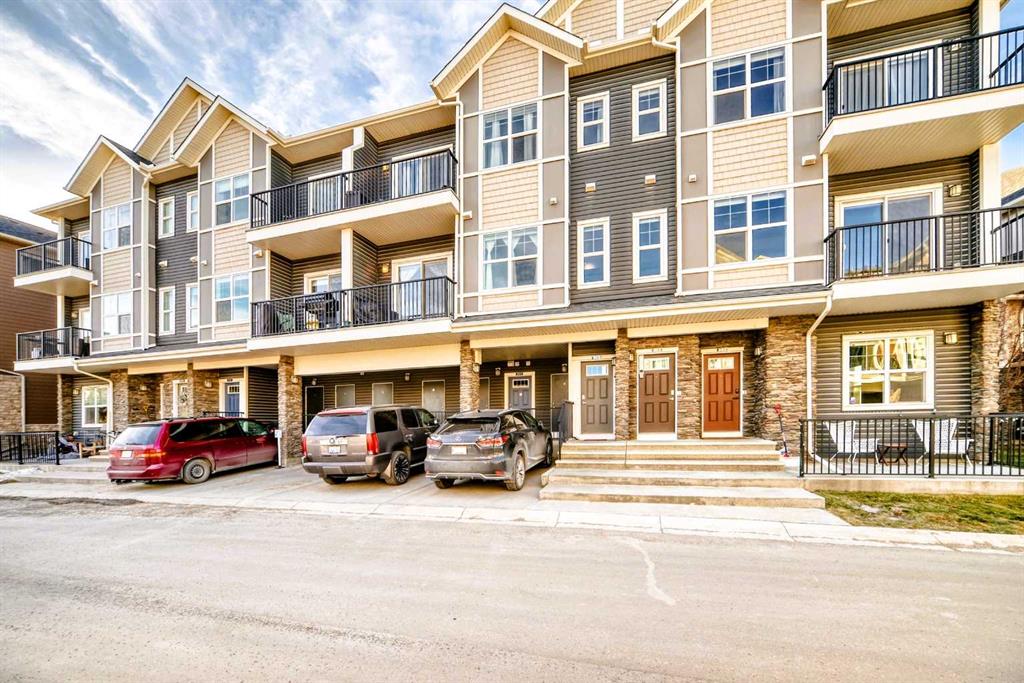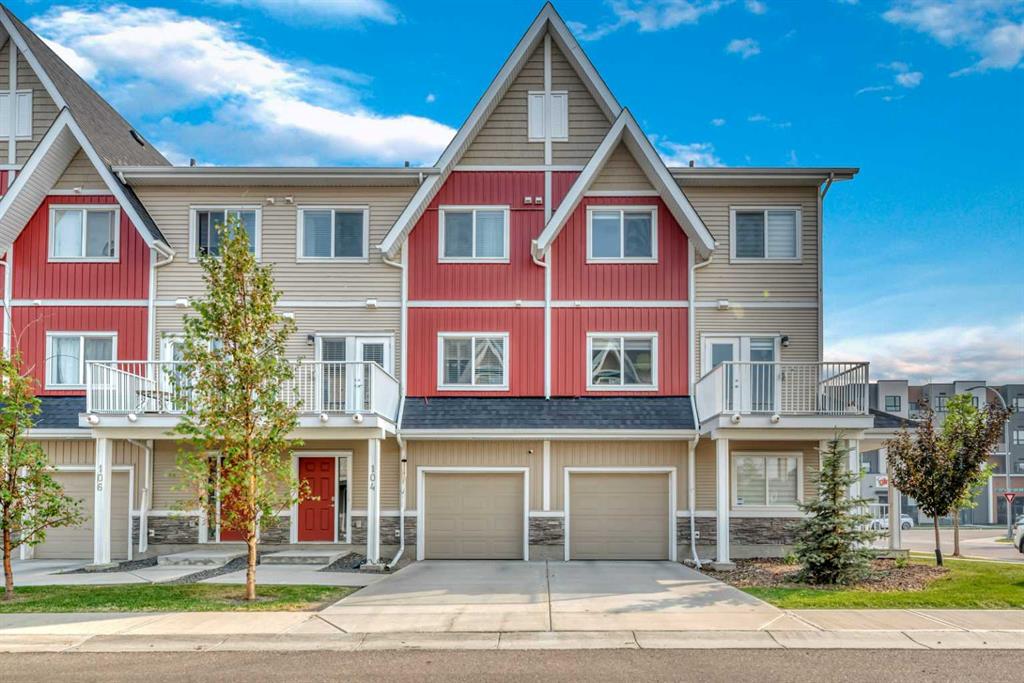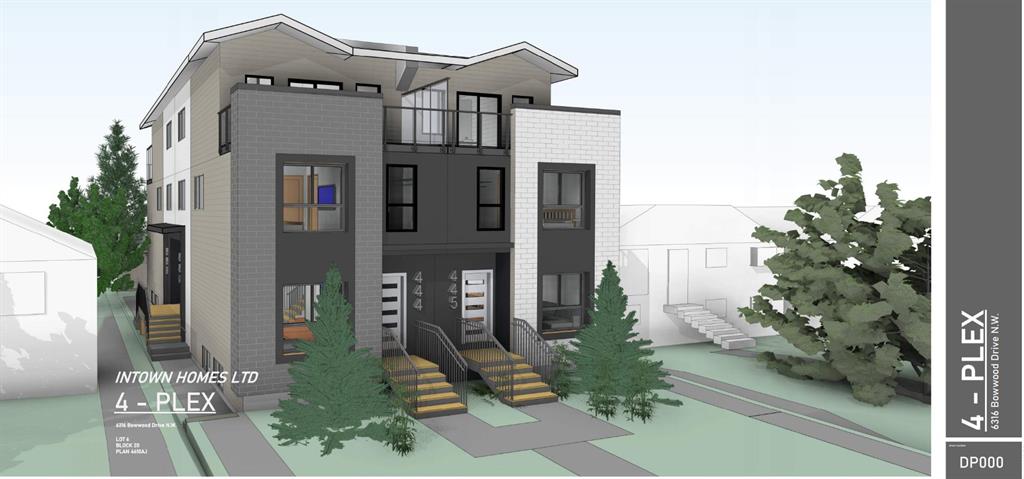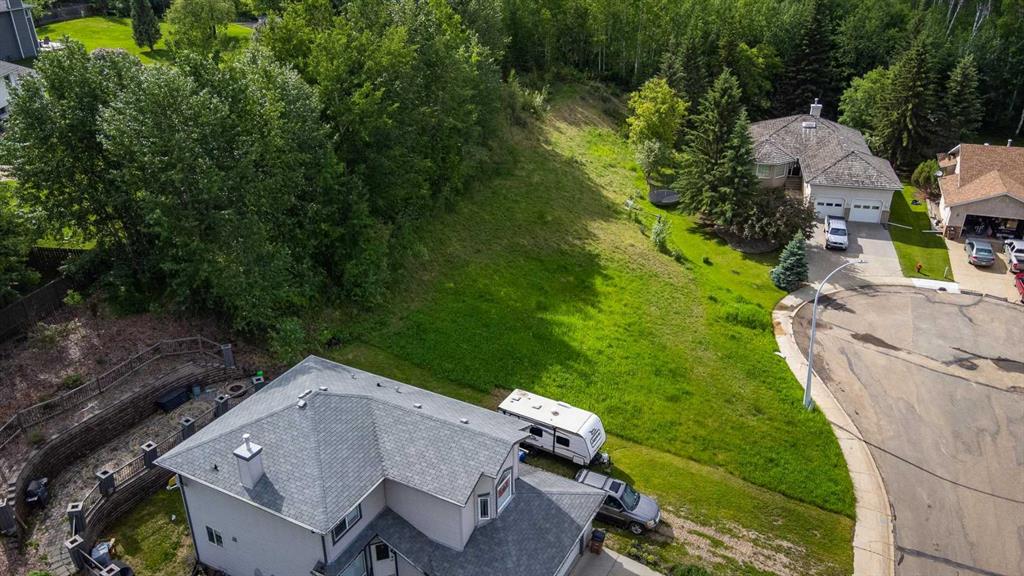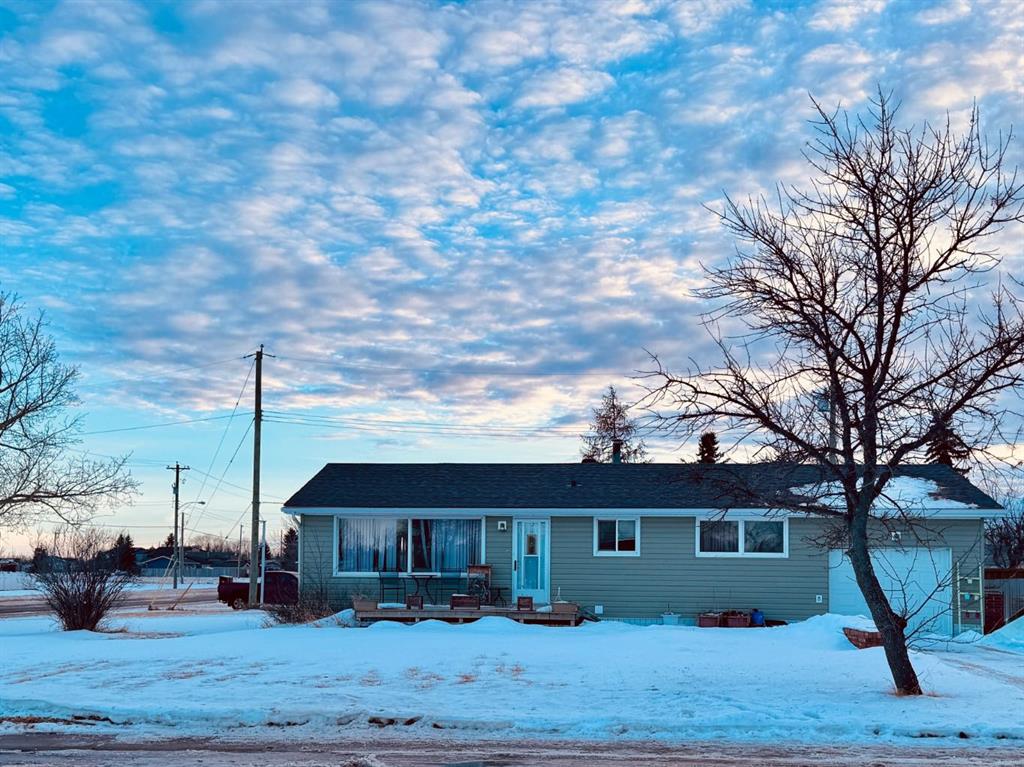104, 32 Red Embers Parade NE, Calgary || $385,000
SELLER IS WILLING TO PUT UP TO $2,000 towards the buyer\'s LEGAL FEES (that\'s a direct SAVINGS)! Welcome to 104, 32 Red Embers Parade NE — a stylish and well-maintained three-storey townhome in the vibrant community of Redstone. With nearly 1,279 sq ft (RMS) of above-grade living space, this home offers a bright and functional layout perfect for modern living. The entry level provides a spacious foyer, storage/utility room, and access to the single attached garage. On the main living floor, natural light fills the open-concept kitchen, dining, and living areas. The kitchen showcases stainless steel appliances, full-height cabinetry, a pantry, and ample counter space. The living room flows seamlessly to a private balcony — ideal for morning coffee or evening BBQs. A convenient 2-pc powder room completes this level. Upstairs, find two bedrooms, each with its own full bathroom. The primary suite features a walk-in closet and 4-pc ensuite, while the second bedroom is served by its own 4-pc bath. Upper-floor laundry adds everyday convenience.
Additional features include washer & dryer, garage door opener with remote, and low condo fees that cover essentials such as reserve fund contributions, insurance, exterior snow removal and landscaping including tree pruning and grass cutting.
The Redstone community is designed for connection and convenience, offering residents parks, playgrounds, and pathways, with quick access to Stoney Trail, Deerfoot Trail, and Metis Trail. The location places you just minutes from Calgary International Airport, CrossIron Mills, Costco, and a wide variety of shops and restaurants.
Whether you are a first-time buyer, investor, or seeking a low-maintenance lifestyle, this property checks all the boxes. Book your private showing today and discover the value this Redstone townhome has to offer!
Listing Brokerage: Power Properties









