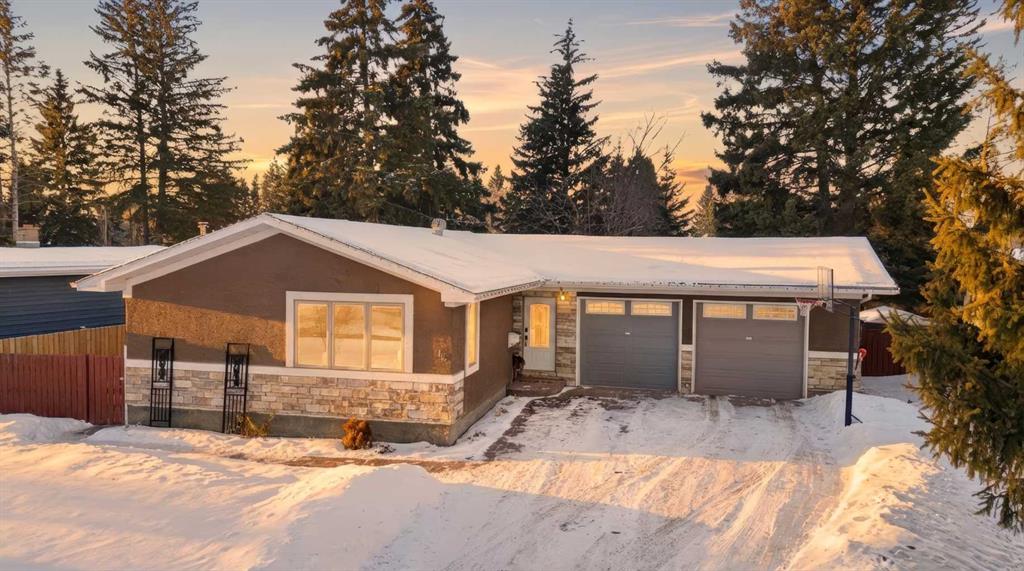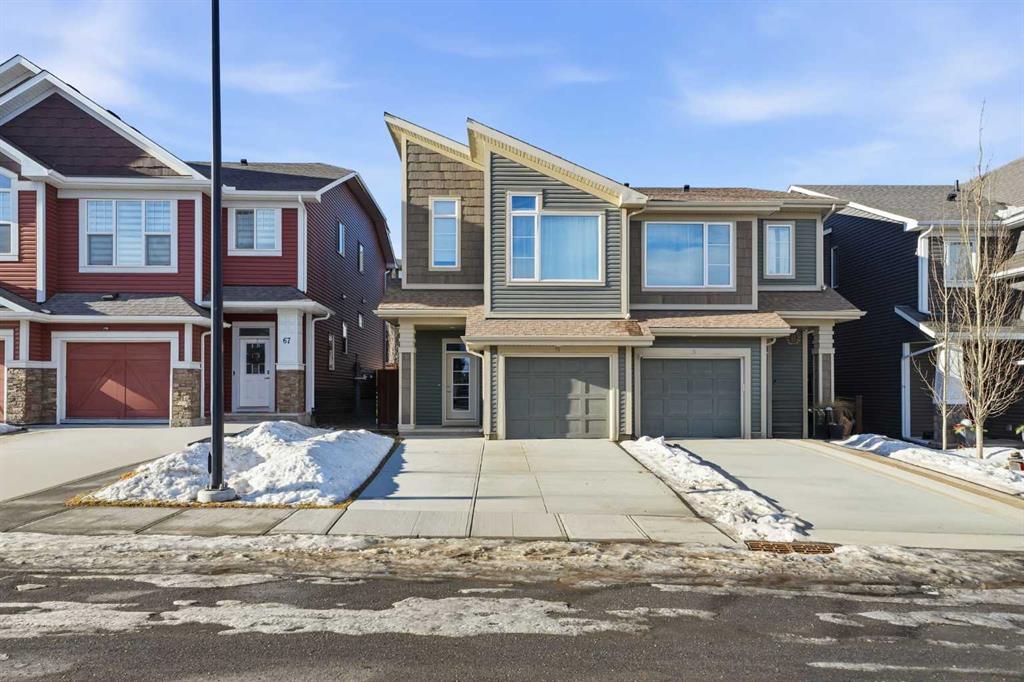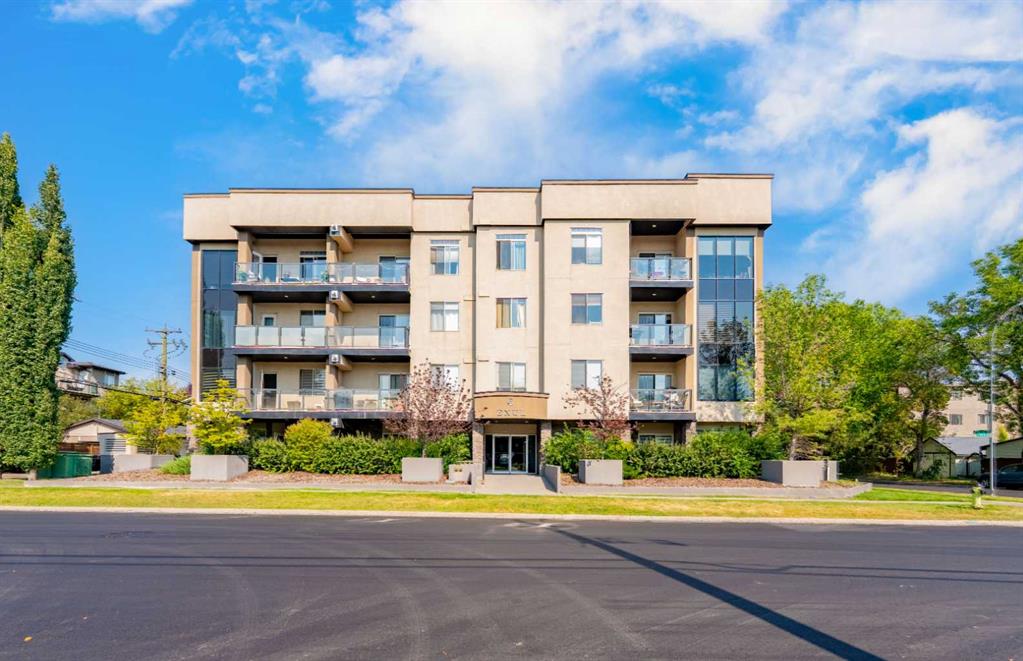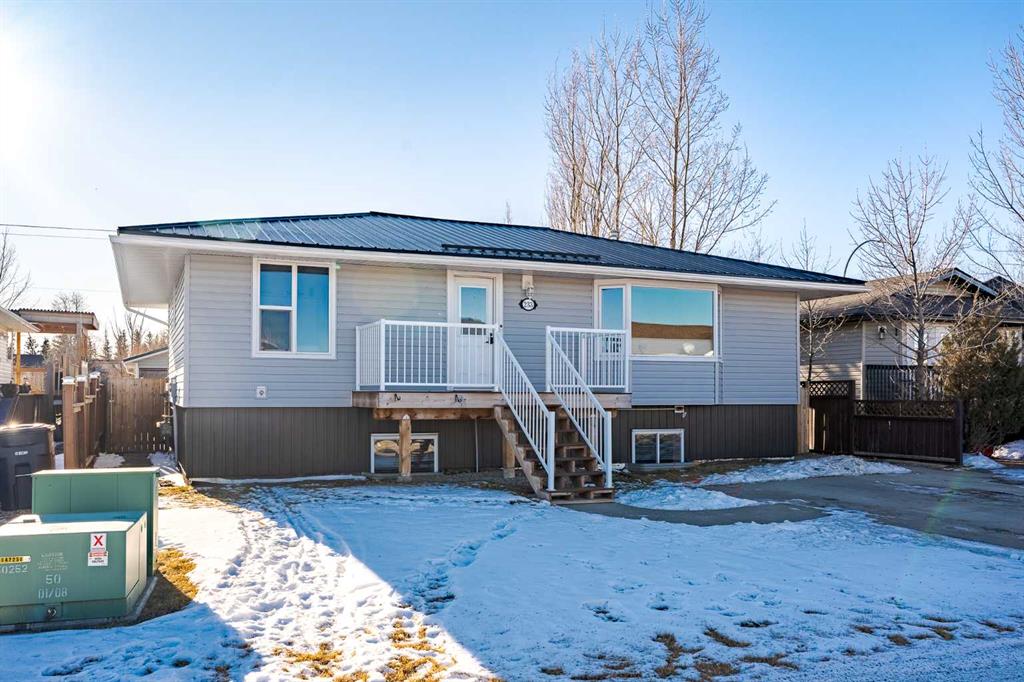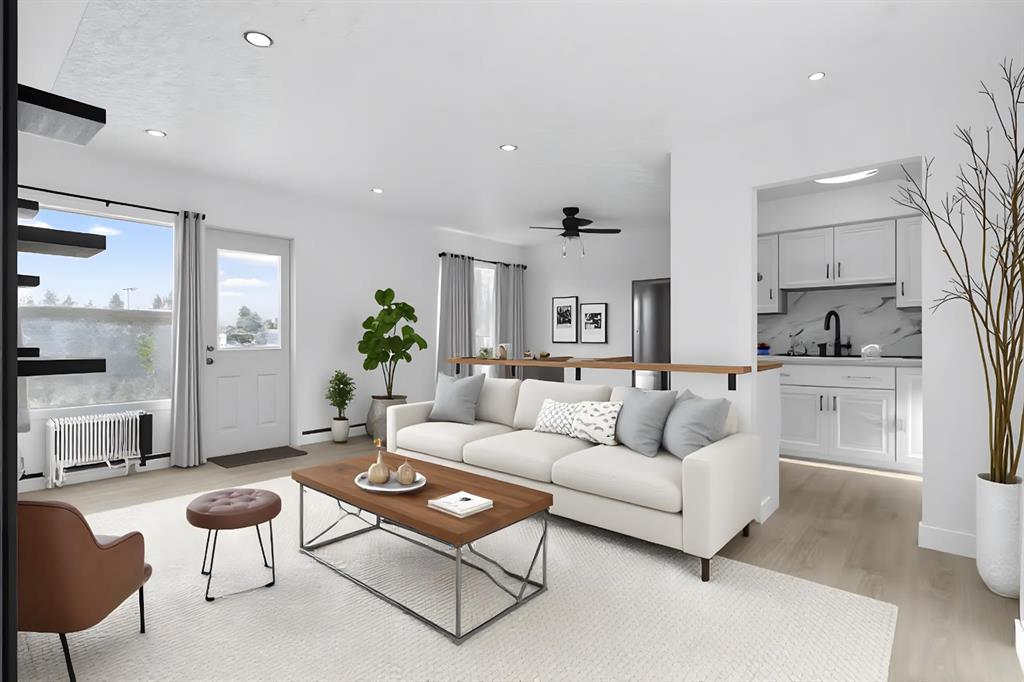71 Sage Bluff Heights NW, Calgary || $590,000
EXTENSIVE BUILDER UPGRADES / SINGLE ATTACHED GARAGE / 3 BED/ 2.5 BATH/NEW ROOF
Welcome to this impeccably maintained and truly special 4-level split, semi-detached home, perfectly situated on a quiet street in the growing NW community of Sage Hill. Proudly owned and lovingly cared for by the original owner, this property showcases all of the original builder upgrades and offers an inviting blend of comfort, style, and functionality—ideal for first-time buyers, growing families, or anyone seeking exceptional value in a fantastic neighborhood. From the moment you step inside, you’re welcomed by an open mudroom-style foyer with tall ceilings and a large closet. A few steps up lead you into the bright main living area, where expansive west-facing windows fill the space with warm, natural light throughout the day. The upgraded laminate flooring pairs beautifully with soft, neutral wall tones, creating a calm and welcoming atmosphere. This level features a spacious living room with floor-to-ceiling patio doors that open directly to the fully-landscaped backyard—perfect for indoor-outdoor living. The generous dining area flows seamlessly into the thoughtfully designed kitchen, complete with quartz countertops, soft-close cabinetry, stainless steel appliances, a large chef’s island, and pantry. It’s an ideal setting for everyday living and for creating lasting memories with family and friends. A convenient 2-piece powder room for your guests completes this floor. The second level is home to the well-positioned primary suite, offering a peaceful retreat with vaulted ceilings, a large east-facing window, a walk-in closet, and a private 3-piece ensuite. Continuing up to the third level, you’ll find a versatile bonus room—perfect as a kids’ play area, home office, or secondary family space. This floor also includes two additional generously sized bedrooms (one with a walk-in closet), a 3-piece bathroom, and a dedicated laundry room with shelving space thoughtfully tucked away to keep daily clutter out of sight. Additional storage can be found in a well-lit and carpeted storage cubby, or make this a secret hideaway for the little ones! The undeveloped basement offers a blank canvas–giving the new homeowner the freedom to design and build a space that perfectly suits their lifestyle, from a custom home gym to additional bedrooms. Located just minutes from parks, extensive pathways, schools, shopping districts, and recreational facilities, this home offers both convenience and community. With pride of ownership evident throughout and nothing left to do but move in, this property truly has it all.
Book your showing today and experience the warmth and charm of this wonderful home for yourself.
Listing Brokerage: Century 21 Bravo Realty









