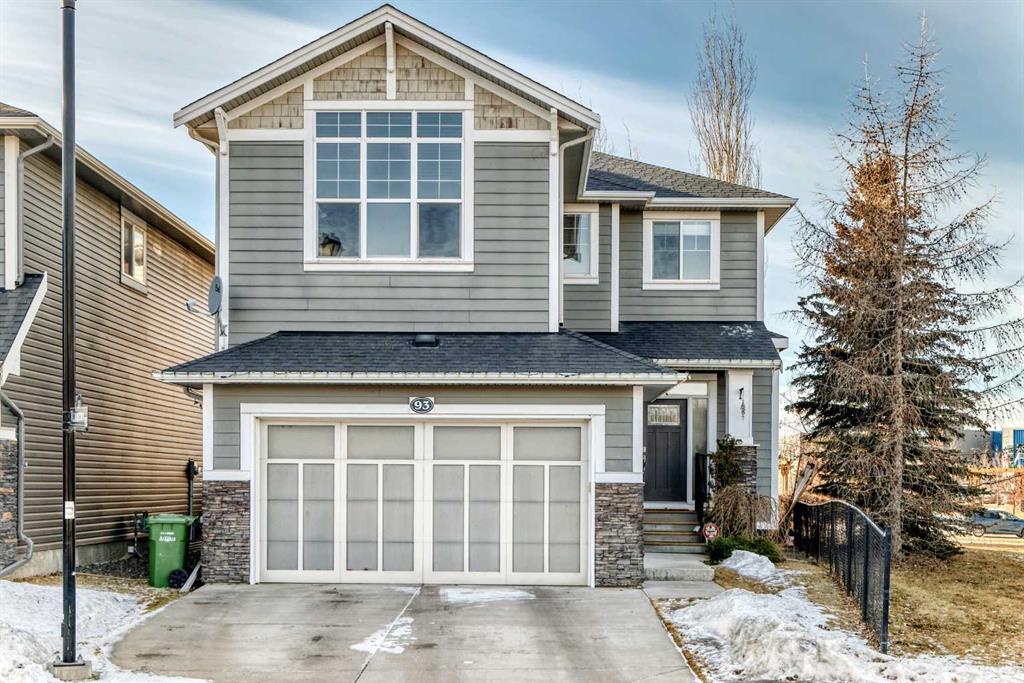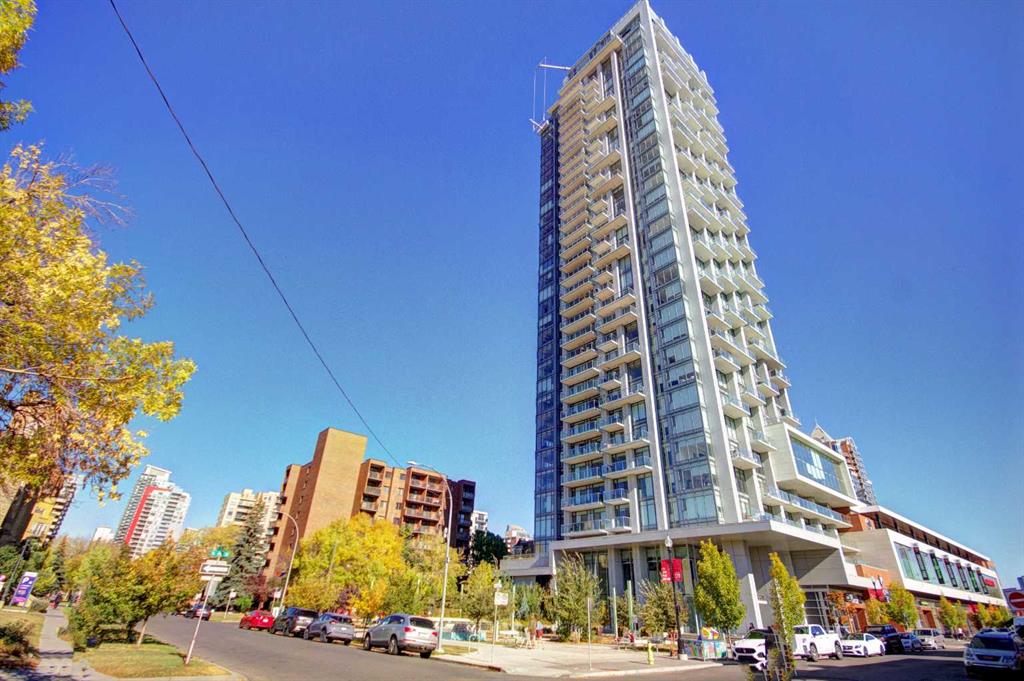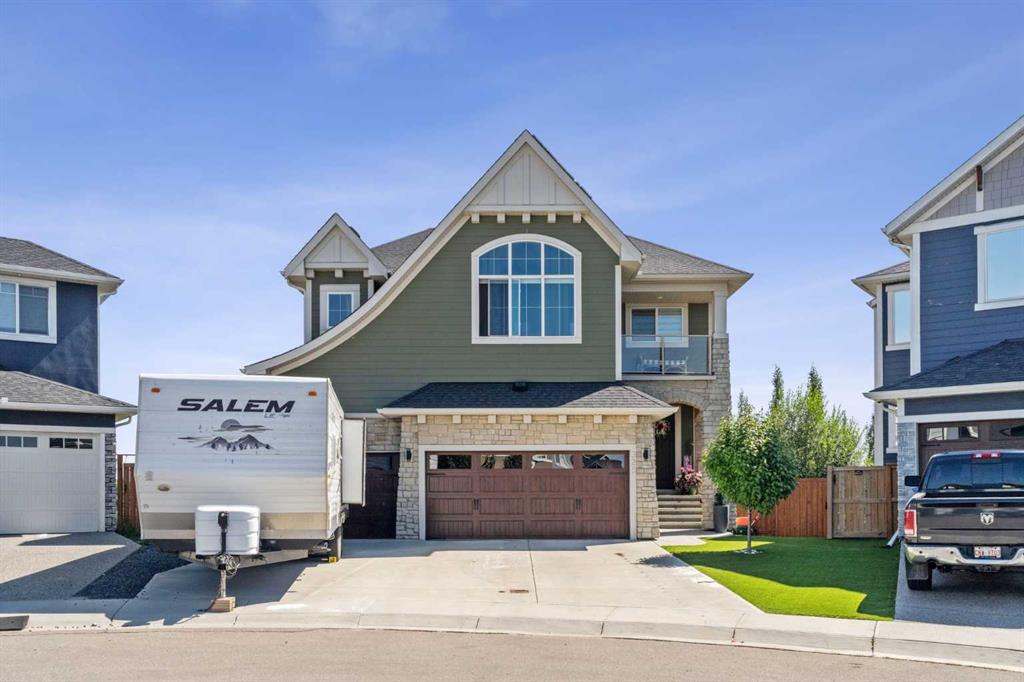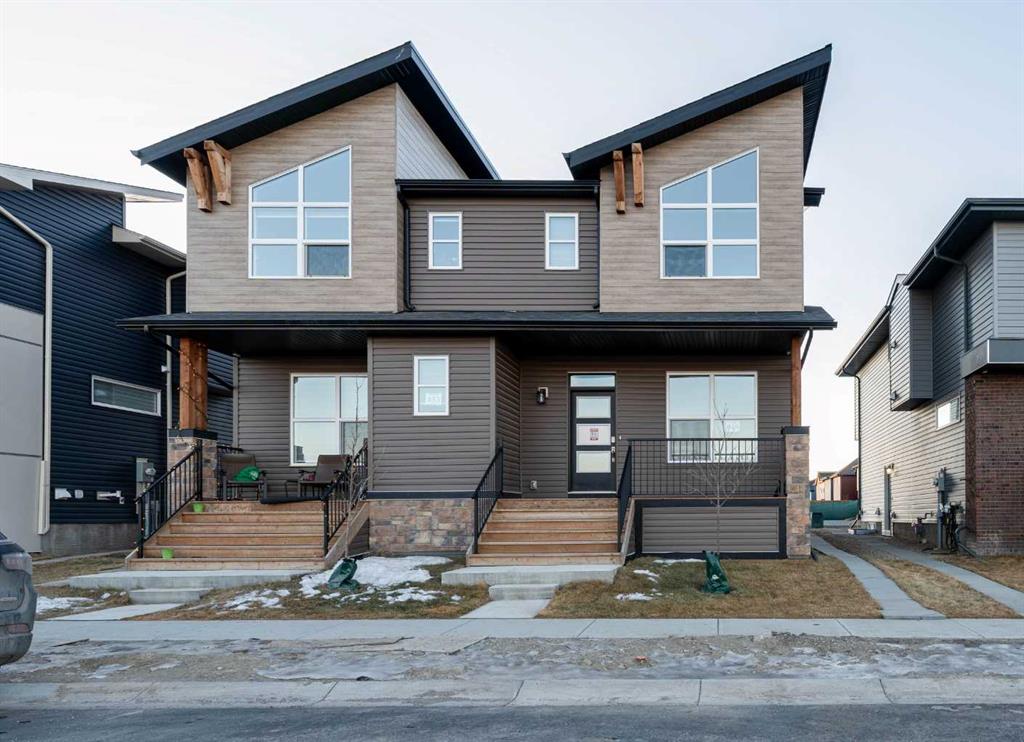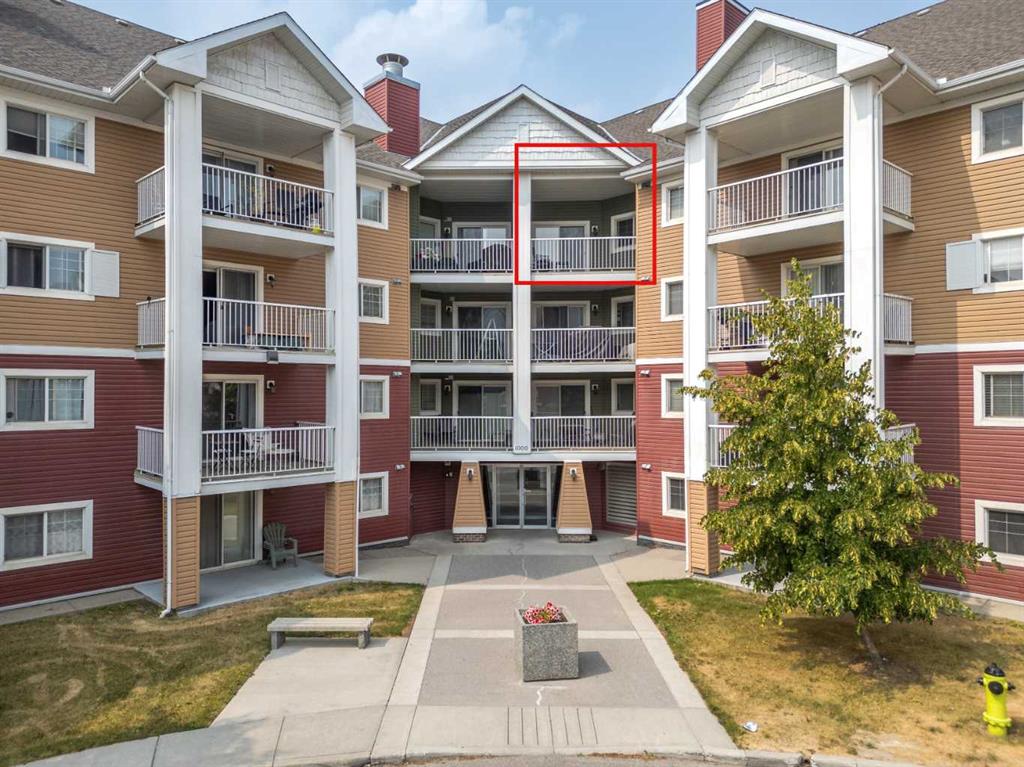325 Kinniburgh Cove , Chestermere || $1,049,000
Step into this beautifully designed home through a bright and inviting foyer, featuring modern light fixtures and ample closet space—setting the stage for the sophistication found throughout this SOLAR POWERED home.
Just off the main entry, you\'ll find a well-appointed half bath and a versatile flex room—ideal as a home office, playroom, or guest suite.
The open-concept main living area is designed for both entertaining and everyday comfort. The spacious family room flows seamlessly into the dining area and showstopping kitchen, all framed by large windows that capture stunning prairie views.
The gourmet kitchen features dual ovens, a 5-burner gas cooktop, sleek countertops, elegant backsplash, and ample prep and storage space. A dedicated nook offers the perfect setup for a coffee bar or extra appliances. A gas line is ready for outdoor grilling on the upper deck, which includes a retractable awning for shade and comfort.
Off the kitchen, a large mudroom with custom built-ins leads to a generous 3-car garage—keeping life organized and efficient.
Upstairs, you’ll find four bright and spacious bedrooms. One includes a built-in Murphy bed for added flexibility. A vaulted-ceiling bonus room provides the perfect space for movie nights, gaming, or a quiet retreat.
The luxurious primary suite overlooks uninterrupted prairie views with no rear neighbors. The spa-inspired ensuite features a soaking tub, dual vanities, a large glass shower, and tile finishes. A massive walk-through closet connects directly to the upstairs laundry room for maximum convenience.
The finished lower level has been extensively renovated to add a fully legalized in-law suite that expands your living space with a cozy sitting area and fireplace, a second kitchen—ideal for multi-generational living or guests—a large bedroom, and a full bathroom with custom walk-in closet. A second laundry area with stacked washer and dryer adds extra practicality.
In-ceiling speakers throughout the home and outdoor areas create the perfect ambiance for entertaining. Step out onto the beautifully landscaped yard, complete with irrigation system and four raised garden beds. Five unique outdoor seating areas, including a fire pit space, make this backyard ideal for gatherings, relaxing, or play.
A charming playhouse and hot tub (both negotiable) offer even more ways to enjoy this incredible outdoor retreat.
This exceptional home combines thoughtful design, high-end finishes, and unmatched comfort—inside and out. Come experience the perfect blend of elegance, space, and functionality.
Listing Brokerage: Real Broker









