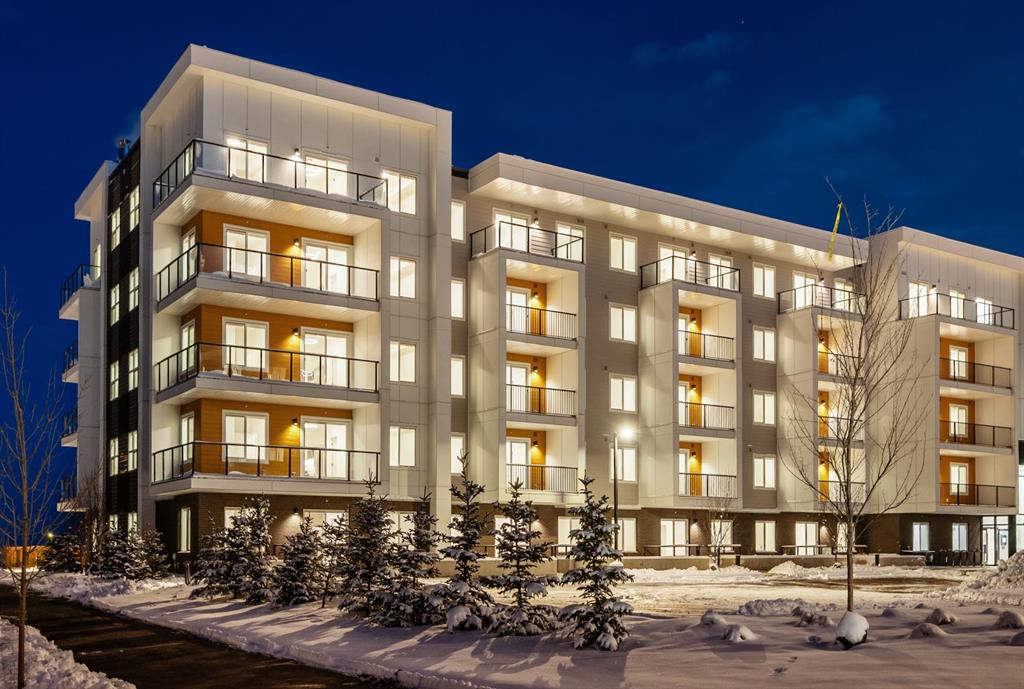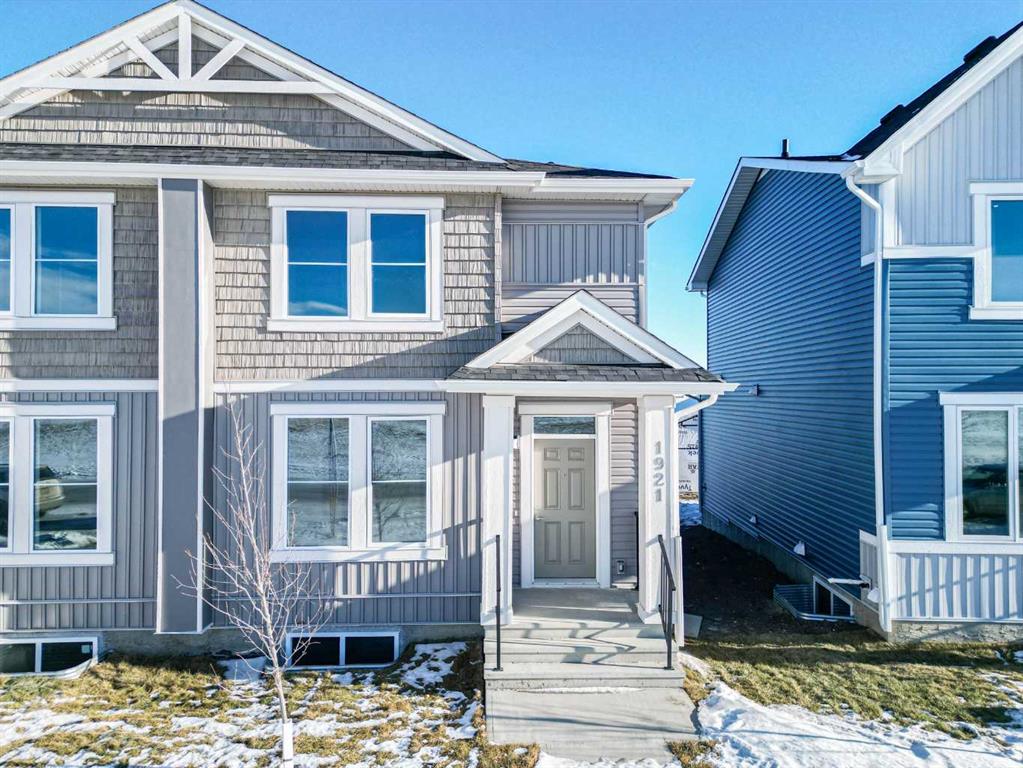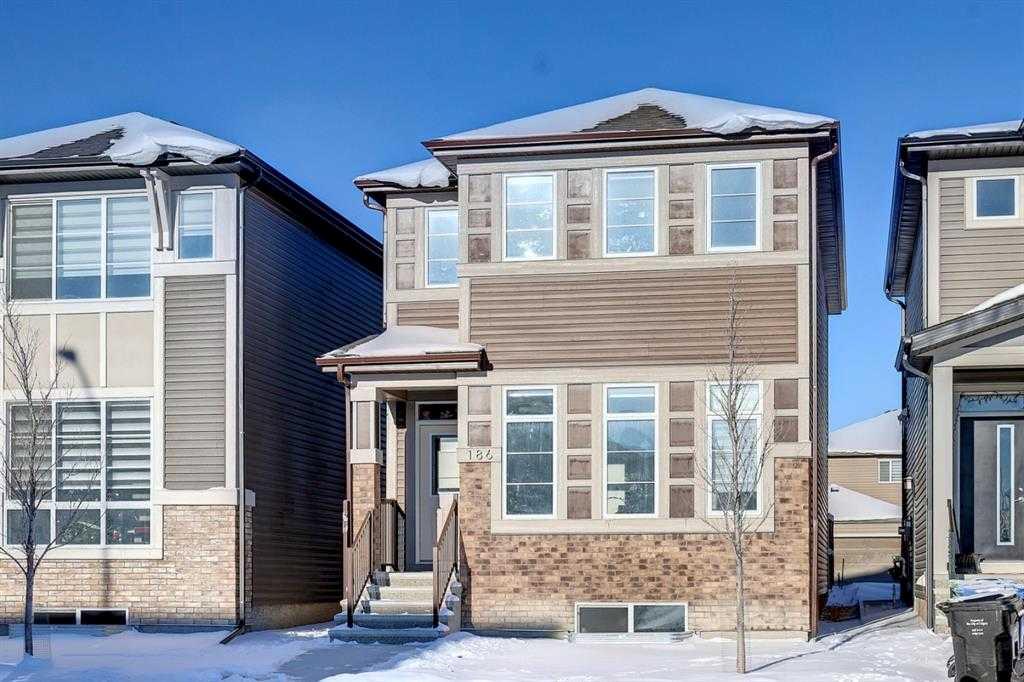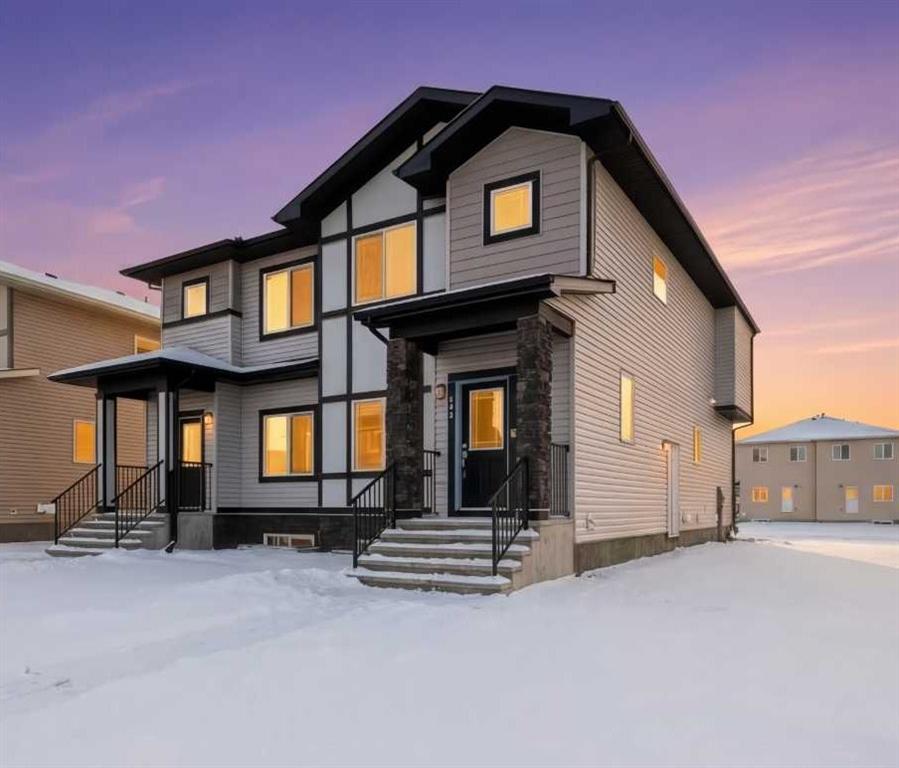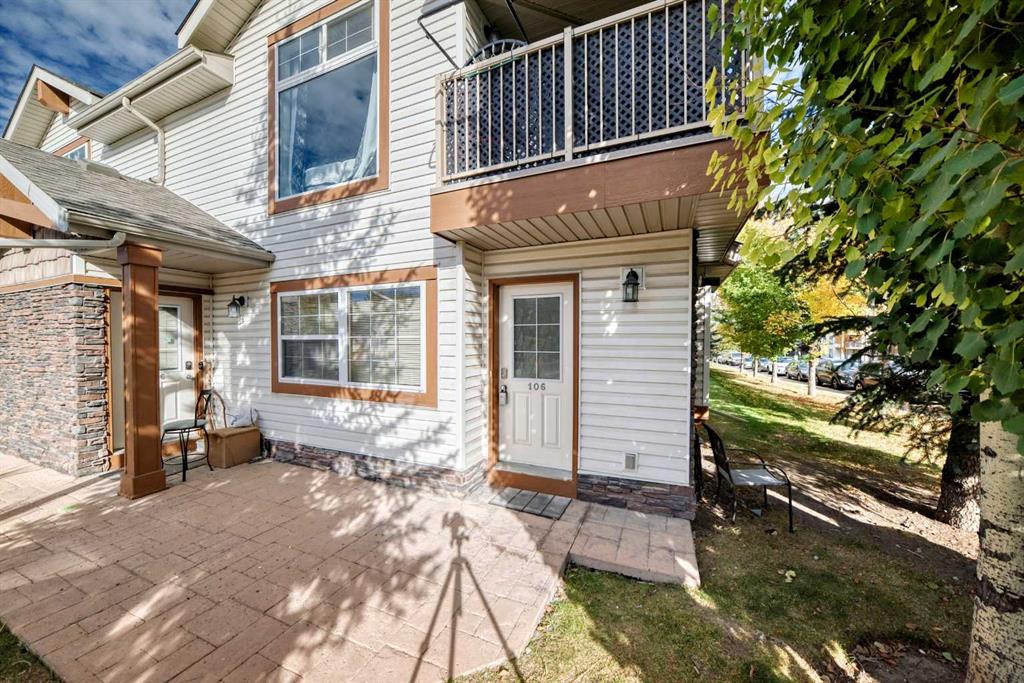1110, 63 Corner Glen Crescent NE, Calgary || $399,900
Welcome to Myne by Truman, an elegant residential collection thoughtfully located in the vibrant and growing Cornerstone neighbourhood of Northeast Calgary. Designed for modern lifestyles, this well-appointed main-floor 2-bedroom, 2-bathroom residence with a private patio offers a balanced blend of style, comfort, and everyday functionality.
The open-concept layout creates an inviting atmosphere, maximizing natural light and efficient use of space—ideal for both daily living and entertaining. The contemporary kitchen anchors the home with clean lines and practical design, while the thoughtfully arranged bedrooms provide comfortable, versatile spaces well suited for rest, guests, or a home office. Two full bathrooms add convenience and privacy, making the layout ideal for shared living or hosting visitors.
Enjoy the ease of main-floor living with direct access to your private outdoor patio, perfect for morning coffee or quiet evenings outdoors. In-suite laundry and smart storage solutions enhance the home’s functionality while maintaining a streamlined, modern aesthetic.
Set within the thoughtfully planned Cornerstone community, Myne offers convenient access to nearby parks, pathways, shopping, dining, schools, and major roadways including Stoney Trail and Metis Trail—keeping you well connected to the city while enjoying a neighbourhood feel.
Ideal for first-time buyers, professionals, downsizers, or investors, Myne by Truman delivers a polished, low-maintenance lifestyle in a well-connected location.
Listing Brokerage: RE/MAX First









