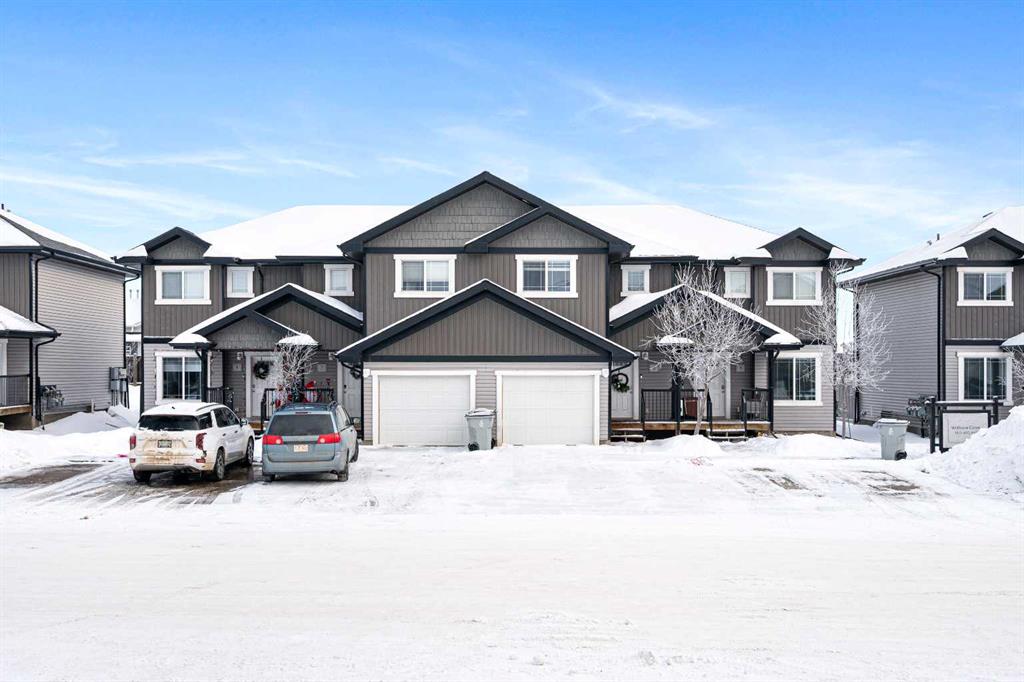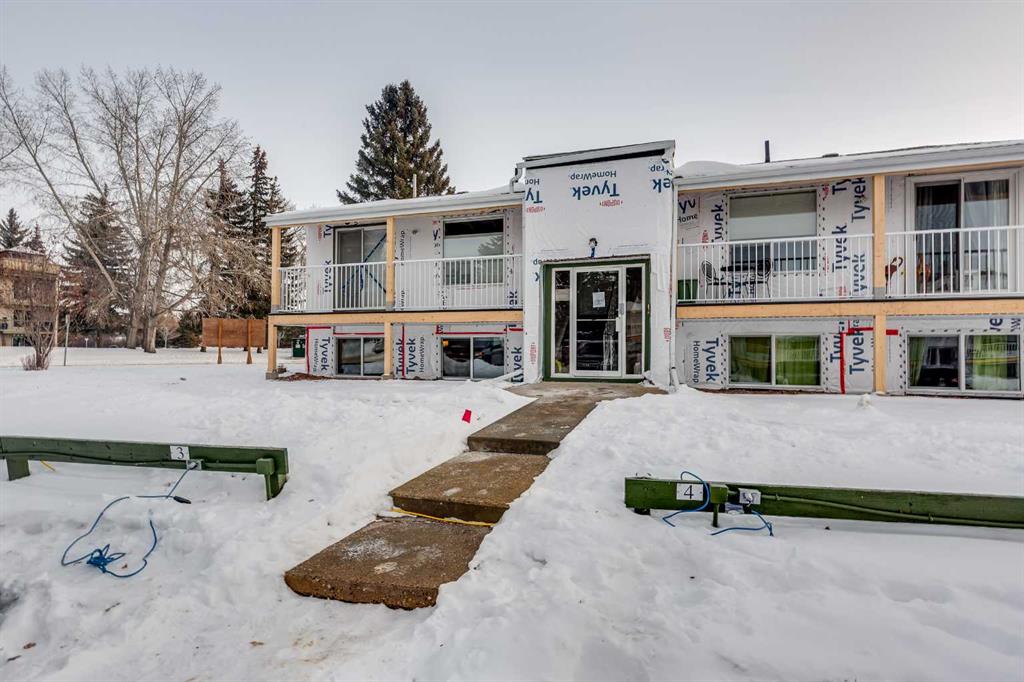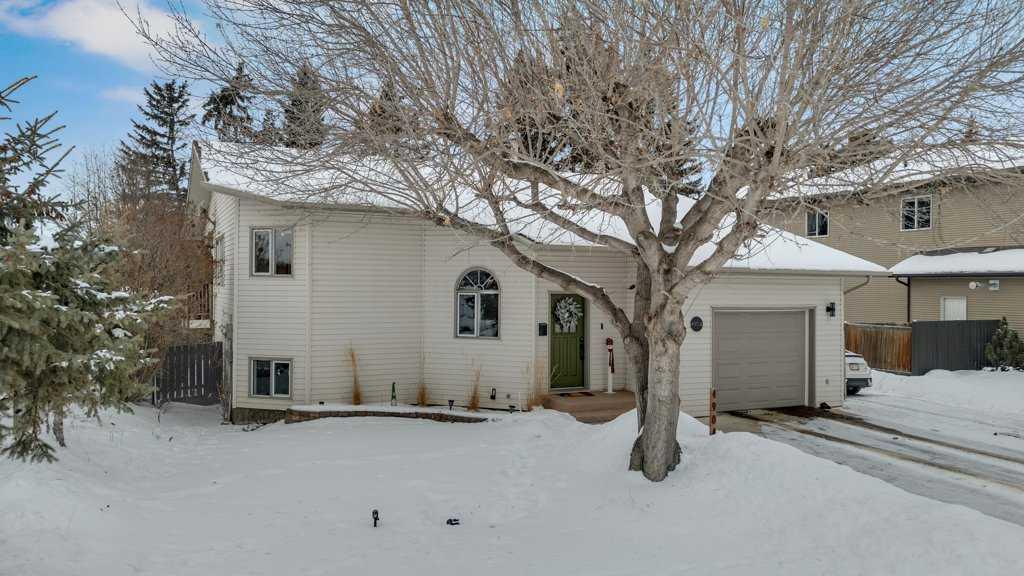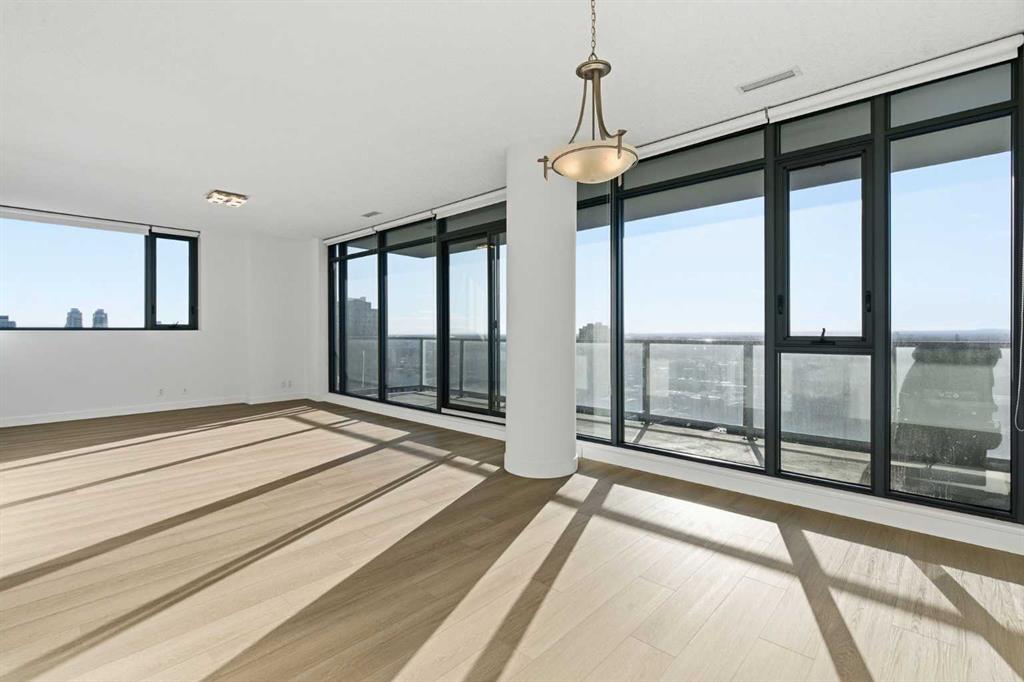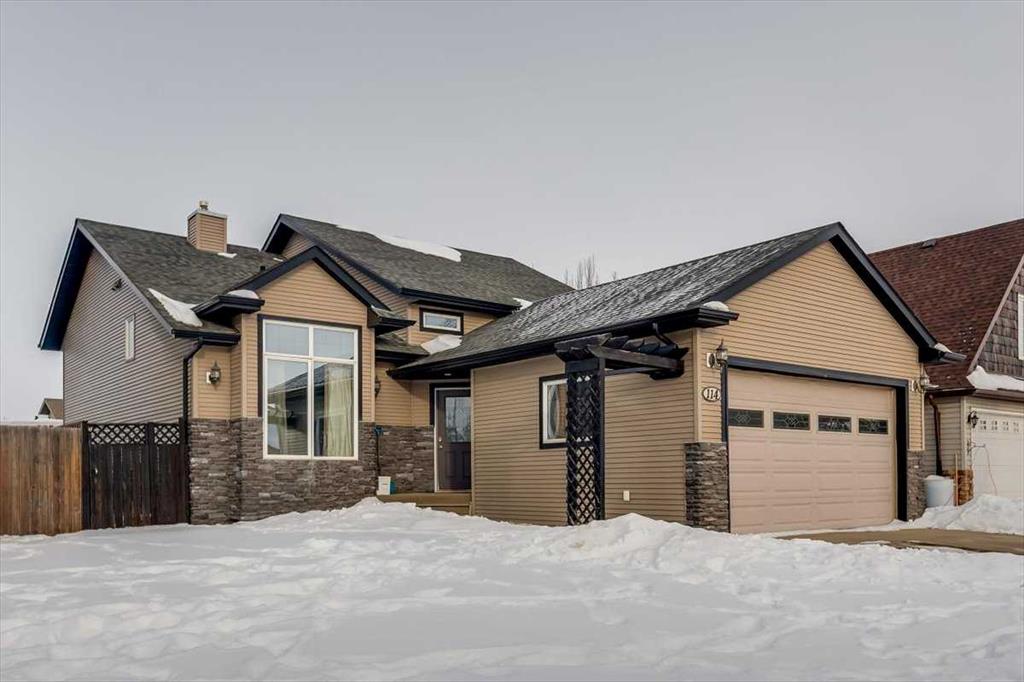4904 43 Street , Ponoka || $449,900
This move-in-ready and fully updated home is ideally situated on a spacious, oversized lot in a desirable area of town. Offering 3+1 bedrooms and 2 bathrooms, this well-maintained bi-level with walk-out, provides comfortable living with thoughtfully designed spaces throughout, and a long list of meaningful upgrades. The main floor welcomes you into a cozy and inviting living room featuring an electric fireplace, and flexibility for everyday living. It features direct access to the deck, enhanced by a glass railing (2016), creating a seamless connection to the outdoors. The completely updated kitchen showcases refinished cabinetry, stylish backsplash, a large stainless steel sink, and quality appliances, including fridge, built-in oven, and radiant cooktop (2015). A separate dining area offers ample space for family gatherings and entertaining. There is a fully renovated main bathroom with custom tile work (2019). The generous primary bedroom features a completely renovated private 3-piece ensuite (2024). There are two additional bedrooms to complete the main floor. Downstairs, the fully developed walkout basement adds exceptional versatility, offering a large family room, a spacious recreation room, a fourth bedroom, a fully renovated 3-piece bathroom with custom shower (2019), a dedicated laundry room with washer and dryer (2014), and a utility room. The original furnace has been well maintained, with key components including the blower motor, motherboard, and ignition replaced, providing peace of mind. All plumbing lines were replaced with Pex in 2025. Step outside to enjoy the impressively landscaped backyard, fully fenced and sheltered by mature trees, featuring a large fire pit area, an abundance of perennials, and plenty of room for outdoor entertaining or quiet relaxation. The front yard was re-landscaped in 2024, with all trees professionally trimmed in both the front and backyards. The exterior of the home shines with new eavestroughs and professional exterior painting completed in 2024. Additional notable updates include asphalt shingles replaced in 2016, and all baseboards and doors replaced throughout the home (2024). An attached garage provides secure vehicle storage and additional space for tools or equipment. This property presents an outstanding opportunity to own a turnkey home on a beautiful lot in a wonderful neighborhood! It is perfect for families, or anyone seeking comfort, space, and quality updates throughout.
Listing Brokerage: RE/MAX real estate central alberta









