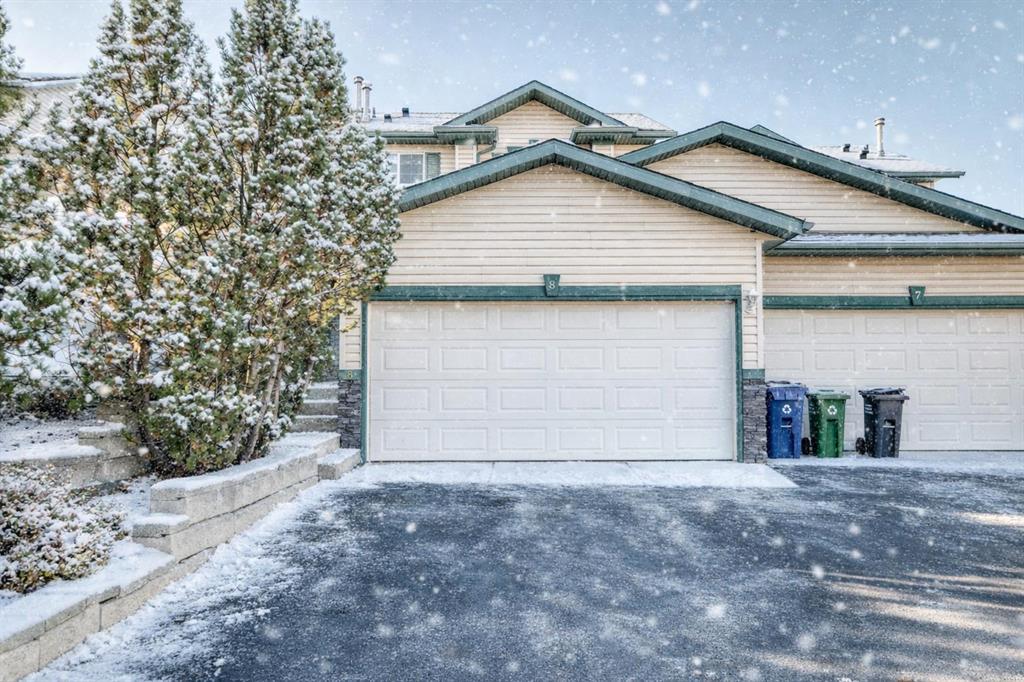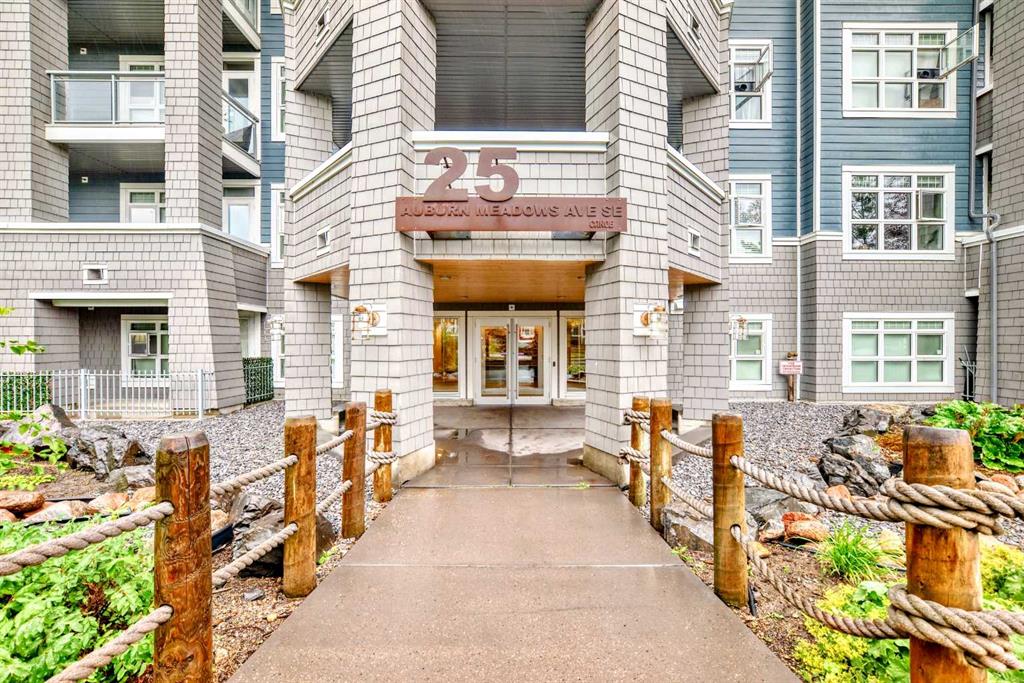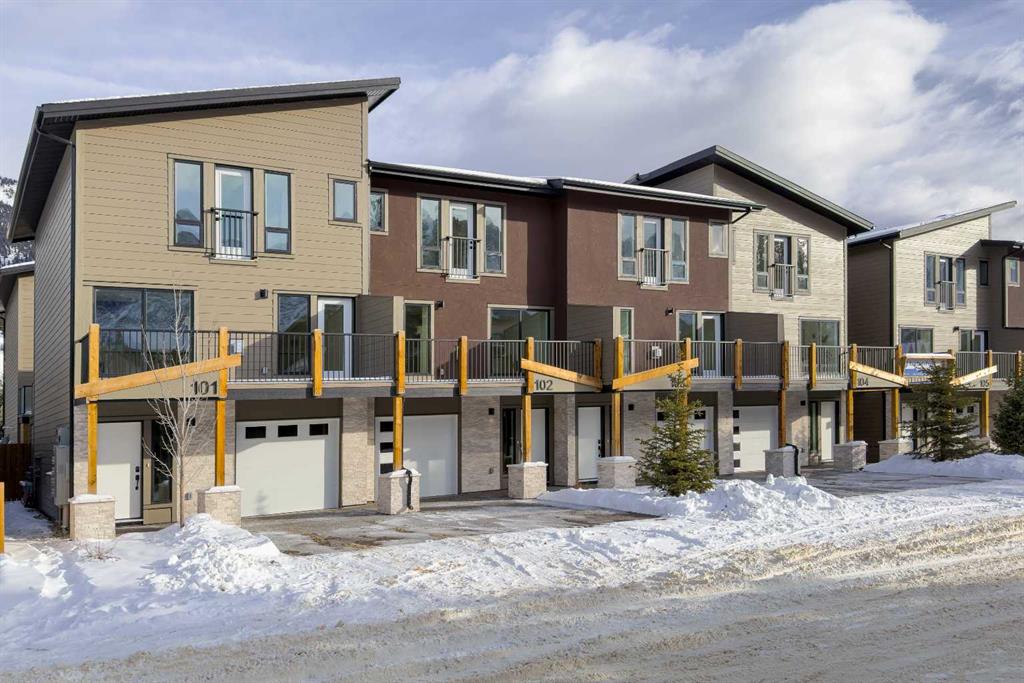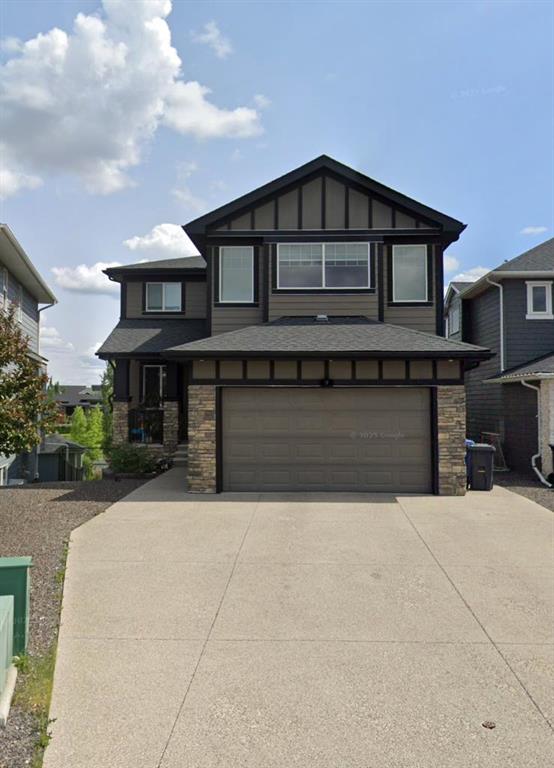104, 1330 1st Avenue , Canmore || $1,148,700
Introducing Bald Eagle Peak Chalets, a collection of brand-new 4 bedroom, 3.5 bath luxury townhomes. Thoughtfully designed to balance comfort, style, and function, these homes offer the ideal combination of spacious layouts, premium finishes, and an exceptional location in the heart of Canmore’s revitalized TeePee Town.
Step inside and experience 9’ ceilings, white oak hardwood floors, custom cabinetry, high-end appliances, and triple-pane windows that flood each space with natural light. At the heart of each home is a great room designed for gathering and connection, featuring a welcoming living room centered by a cozy gas fireplace, a dining area perfect for hosting family and friends, and a chef’s kitchen with a large island to gather around. This level also includes a half bath and seamless access to 2 outdoor spaces: a spacious mountain-view patio and a second deck off the kitchen for ideal indoor-outdoor flow.
Upstairs, you’ll find 3 bedrooms and 2 full baths, including a comfortable primary suite with a spa-inspired ensuite and generous closet space. The lower level offers a versatile 4th bedroom with its own bath, ideal for guests, extended family, or future rental potential pending town approval.
Every home includes a private yard, ample storage, an attached garage, and a dedicated gear storage room for bikes, skis, and mountain equipment.
Located steps from Main Street, cafés, restaurants, shops, trails, and parks, this neighbourhood offers some of the best walkability in Canmore. As TeePee Town continues its revitalization, buyers benefit from long-term value and livability.
With only a few units remaining, now is a great time to secure a Bald Eagle Peak Chalet. Inquire today for a private showing.
Listing Brokerage: MaxWell Capital Realty



















