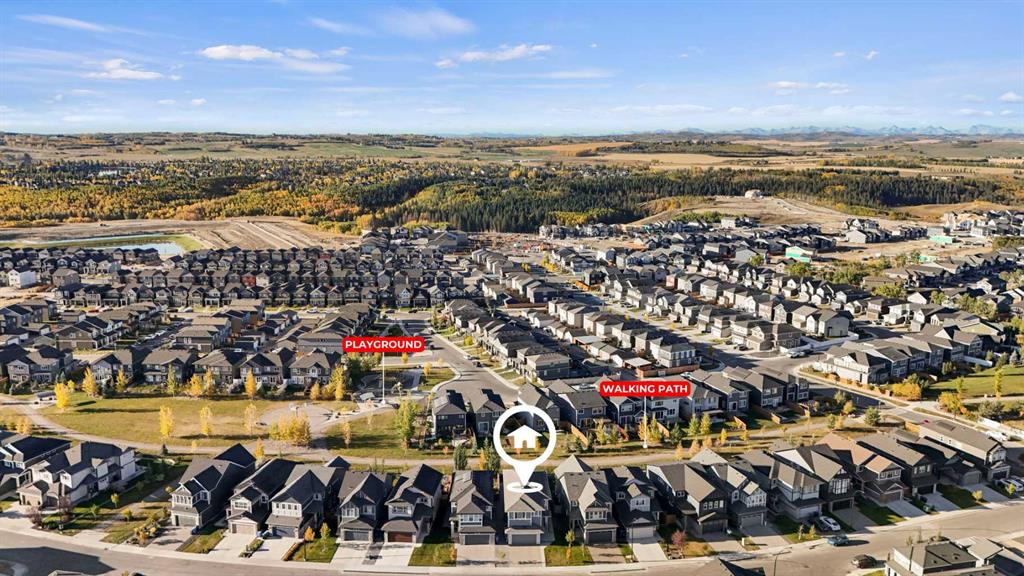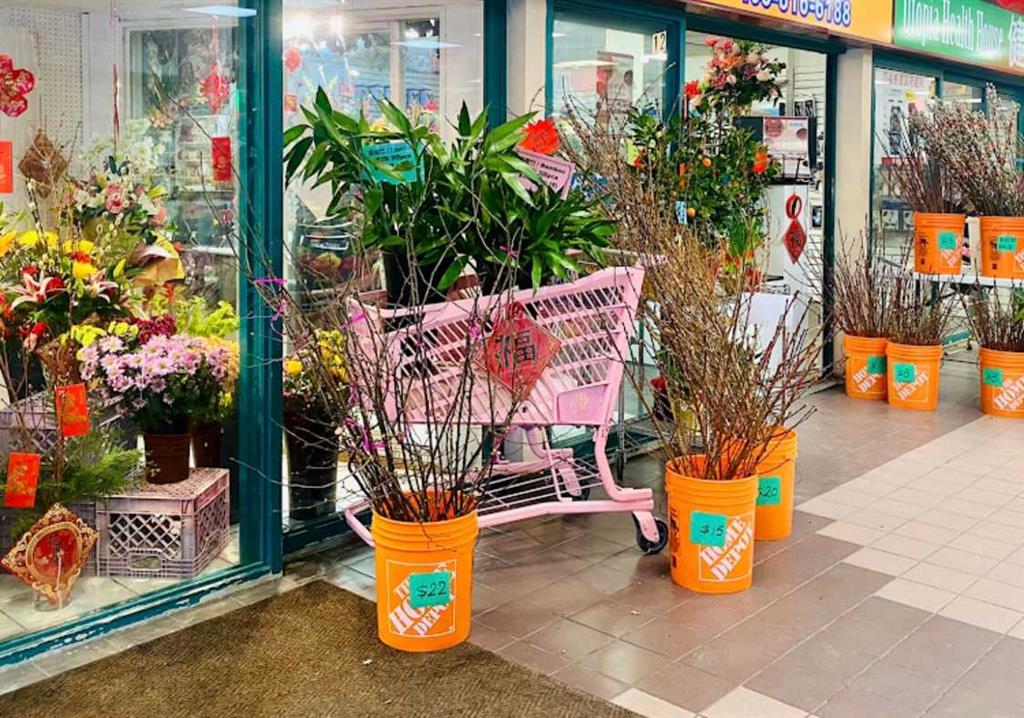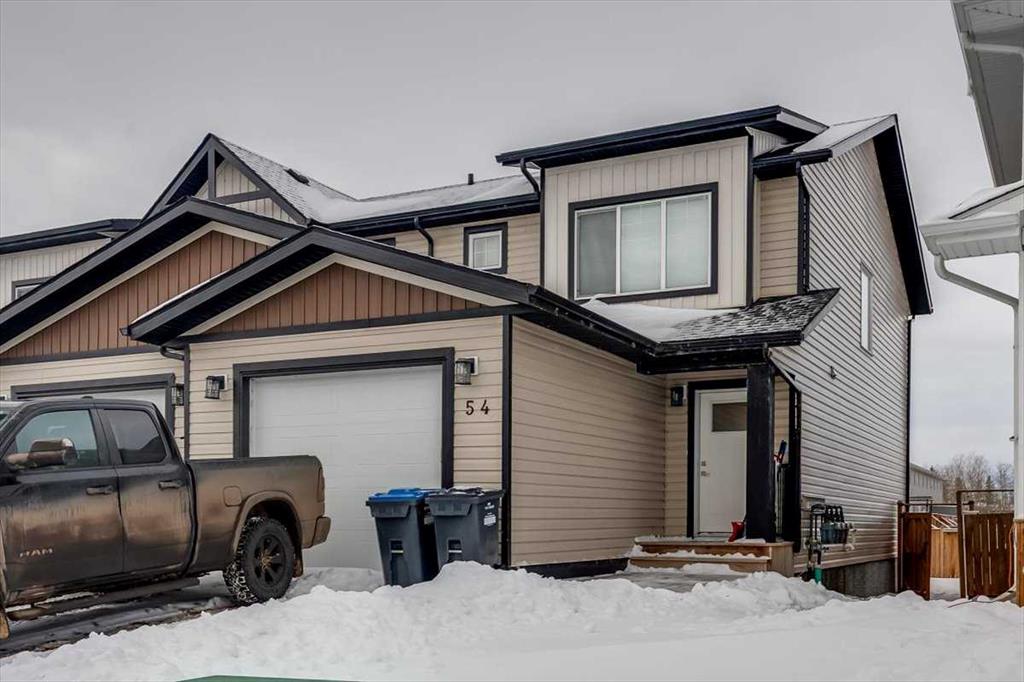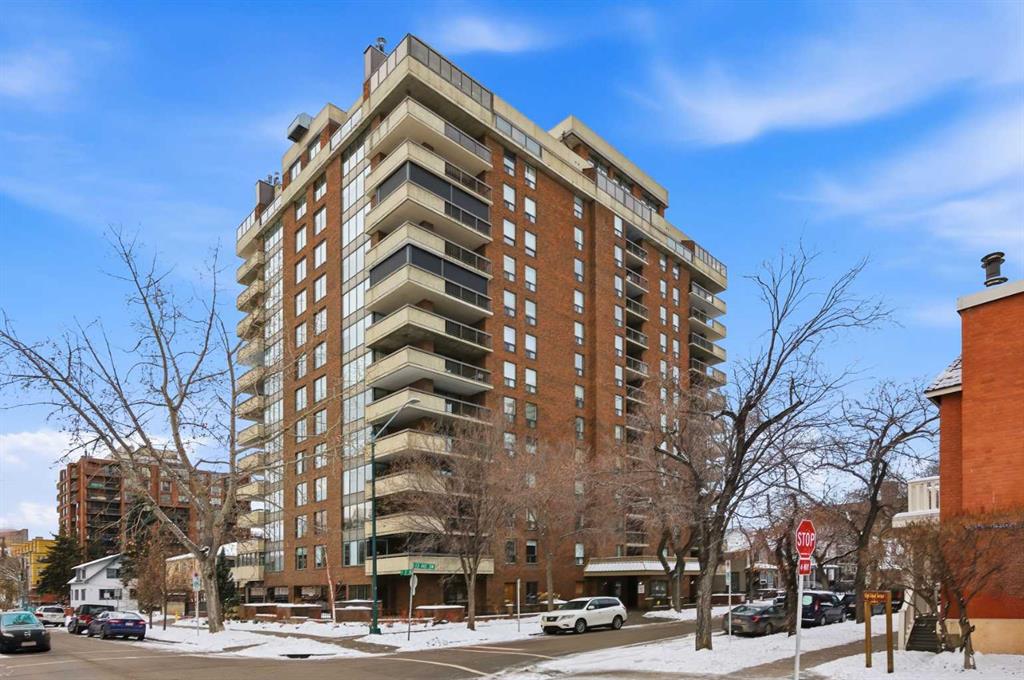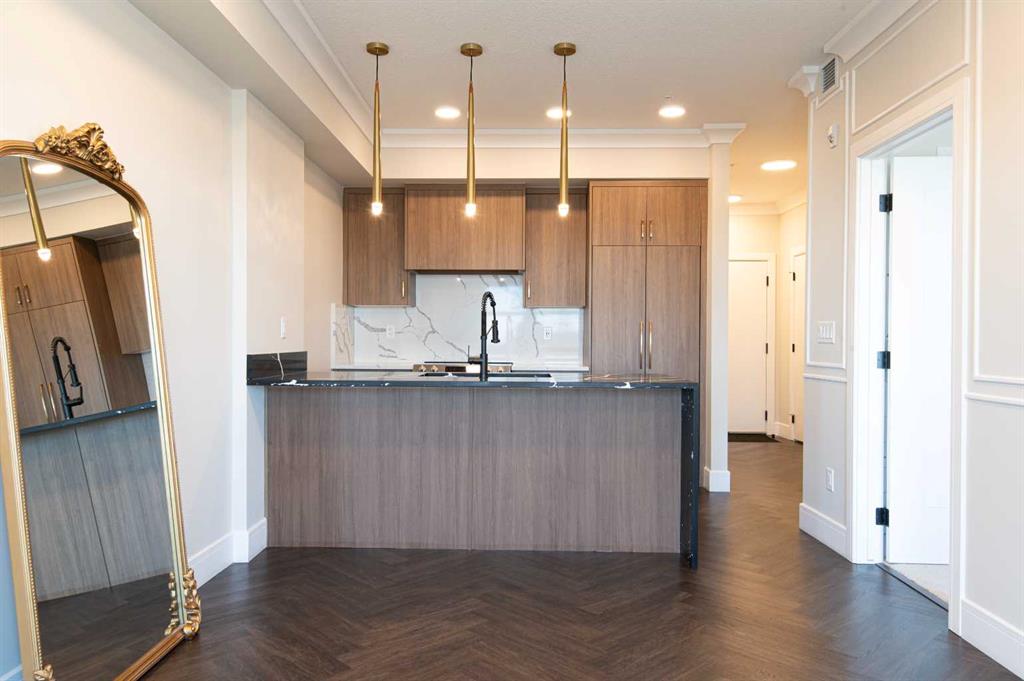310, 1001 13 Avenue SW, Calgary || $594,900
Set quietly just off the pulse of 17th Avenue, this exceptional corner-unit residence at The Royal Oak in the Beltline offers a rare combination of scale, style, and serenity. At 1,567 sq ft, this is condo living without compromise — generous, light-filled, and thoughtfully designed for those who want space without sacrificing location.
The two-bedroom, two-bath layout unfolds with ease beneath soaring ceilings, while expansive windows and a corner balcony draw natural light into every room. The kitchen has been modernized with clean, contemporary finishes, creating a space that’s as functional as it is inviting — perfect for quiet mornings or effortless entertaining.
The primary suite is a true retreat, spanning 336 sq ft and complete with a walk-in closet and a sleek ensuite with walk-in shower. The second bedroom and full bath offer flexibility for guests, a home office, or both. Completing the home is a rarely found oversized in-suite laundry room, providing abundant storage and practicality that sets this residence apart from typical condo offerings.
The Royal Oak is a well-managed, predominantly owner-occupied building, known for its pride of ownership and long-term desirability. Amenities include bike storage, a fitness room slated for upgrade, a social room, and a guest suite for visiting friends or family. All of this, just steps from Calgary’s most vibrant dining, shopping, nightlife, transit (free-zone C-Train), parks, and bike paths — yet tucked away on a quiet, tree-lined street.
This is not just a condo — it’s a statement of space, quality, and location. A rare opportunity to own one of the most generously sized and well-appointed homes in the Beltline.
Listing Brokerage: eXp Realty









