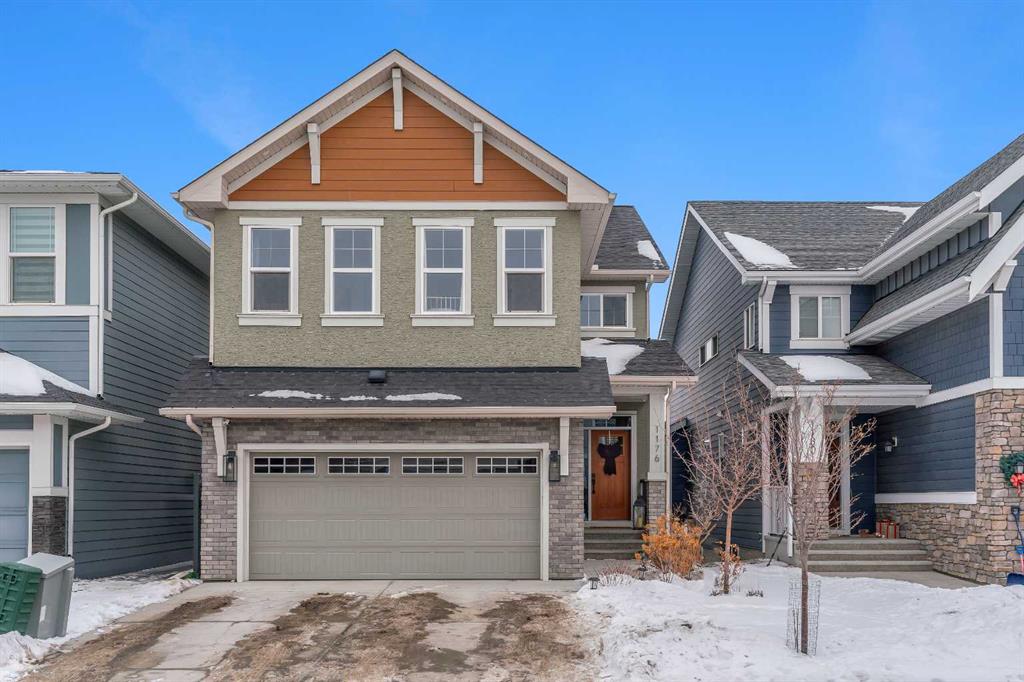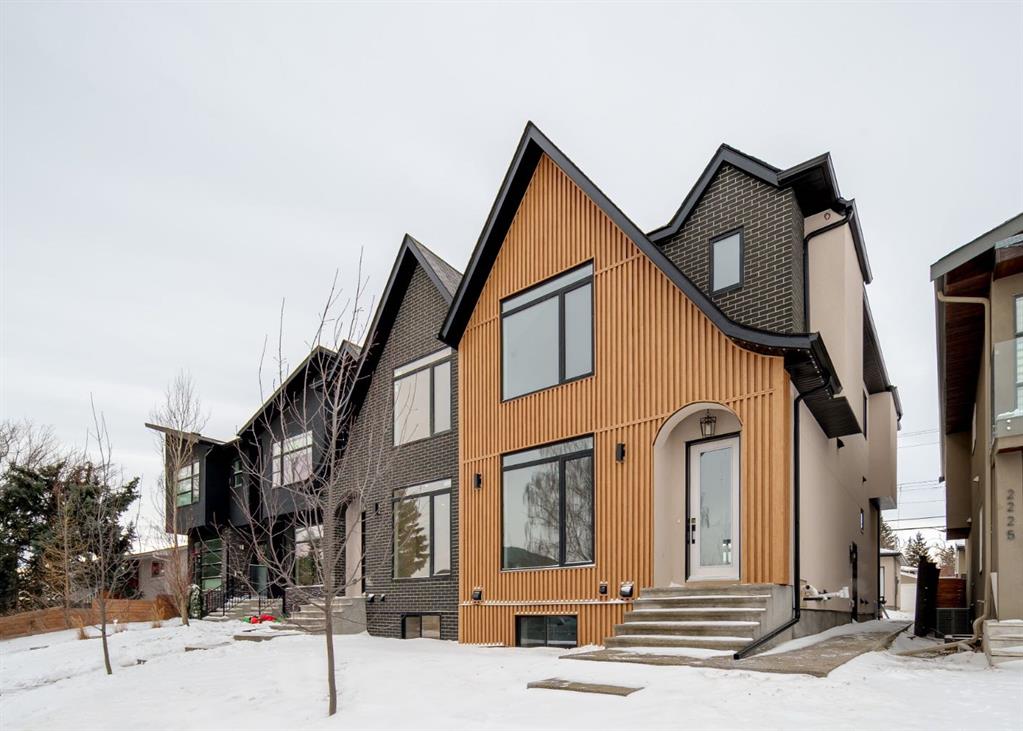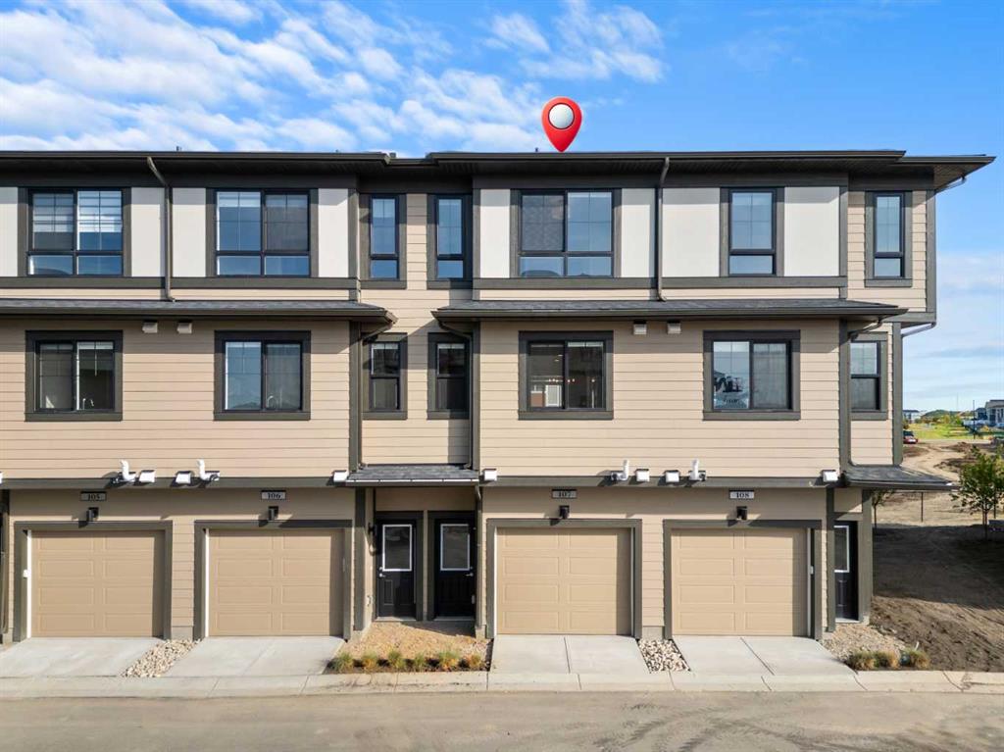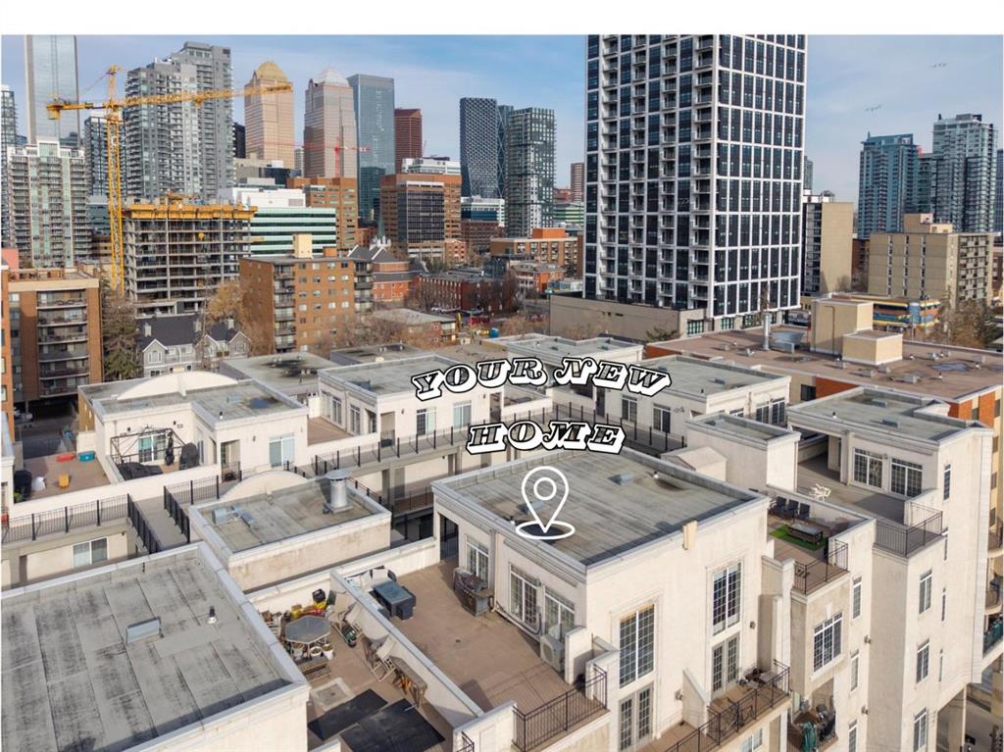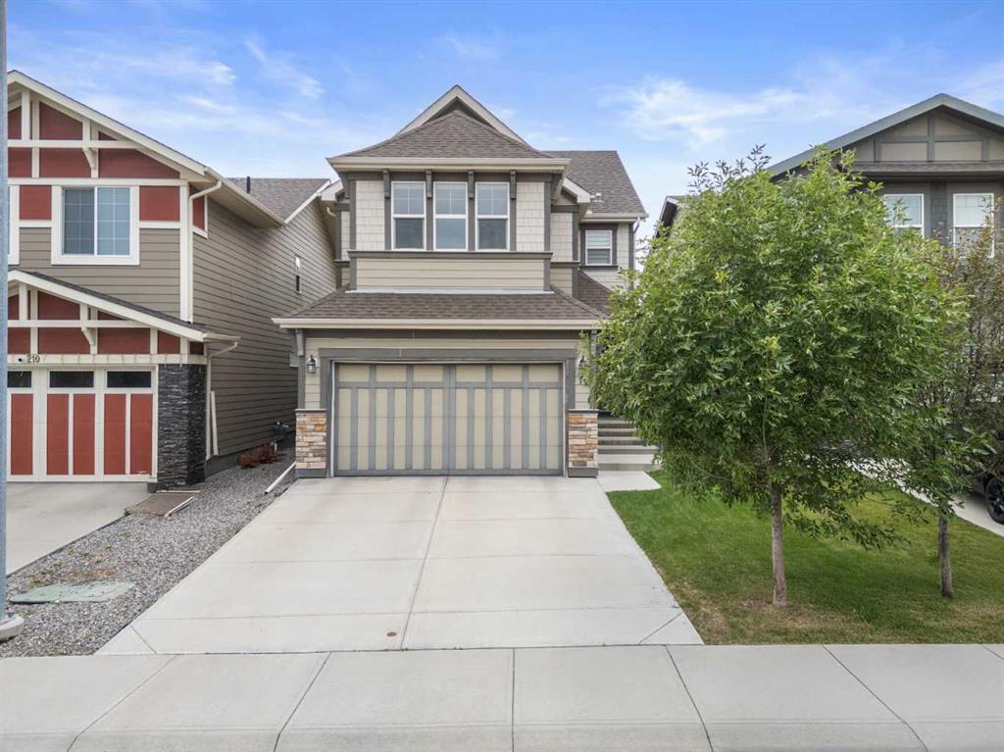2227 36 Street SW, Calgary || $1,250,000
Welcome to The Killarney Collection in SW Calgary—thoughtfully crafted on a quiet street, this fully upgraded duplex infill offers a refined balance of scale, texture, and modern comfort. From the moment you arrive, the home makes a striking first impression with its sleek, contemporary exterior, pairing oversized triple-pane windows for abundant natural light with warm natural tones of metal cladding, stucco accents, and brick detailing.
Inside, 10-foot main floor ceilings create a grand sense of arrival, setting the tone for the interior designer–curated colour palette carried throughout the home. Every detail has been intentionally explored, with the heart of the main floor anchored by a chef-inspired gourmet kitchen. Featuring a premium Bosch appliance package, fully custom-painted cabinetry, and an oversized waterfall granite island, the space effortlessly blends luxury with everyday functionality. A dedicated front dining room offers a warm setting for gatherings, while the rear living room provides a more intimate retreat, centered around a full feature-wall gas fireplace—perfect for evenings spent unwinding. Thoughtful storage solutions are seamlessly integrated, including built-ins at the entry and a fully custom mudroom at the rear, ensuring every inch of space is maximized. Ascending to the upper level, subtle design moments continue to impress, with a full wood feature wall, custom stair lighting, and luxury wide-plank hardwood flooring flowing continuously throughout both the main and upper levels for a seamless transition.The oversized primary bedroom is a true sanctuary, showcasing a vaulted and peaked ceiling design with expansive windows that welcome morning light. The spa-inspired ensuite features a dual vanity, an expansive full-tile shower, and a calming, private retreat. Two additional bedrooms offer generous proportions, each complete with custom closet built-ins. The upper-level laundry room maintains the home’s commitment to efficiency and design, offering full cabinetry, a folding counter, side-by-side washer and dryer, and a laundry sink. A versatile work-from-home alcove completes the upper floor, easily functioning as a den or secondary living space.The lower level further extends the home’s flexibility with an oversized 2-bedroom, 1-bath legal suite, centered around a spacious open kitchen—ideal for rental income, guests, or multi-generational living. A separate full laundry room, understair storage, and built-ins throughout each closet ensure the same level of thoughtful design continues below.Perfectly positioned close to inner-city Calgary, recreation centres, shopping, and public transit, this Killarney residence offers a timeless blend of form and function—designed to live beautifully today and adapt effortlessly for tomorrow.
Listing Brokerage: RE/MAX House of Real Estate









