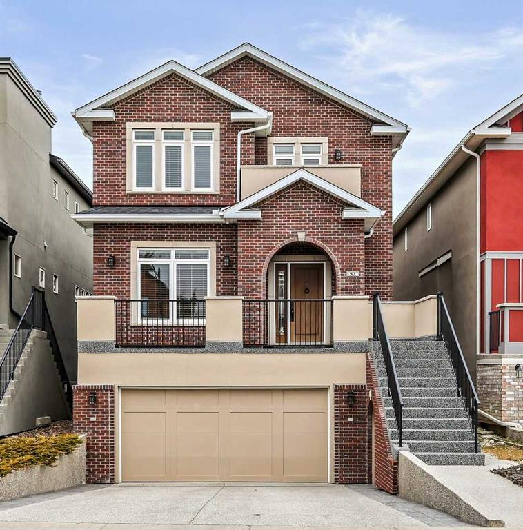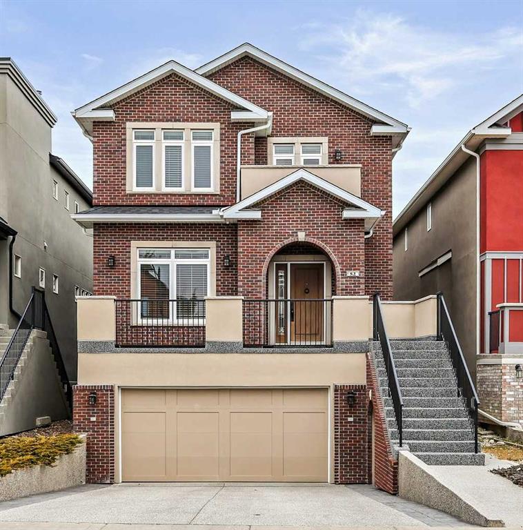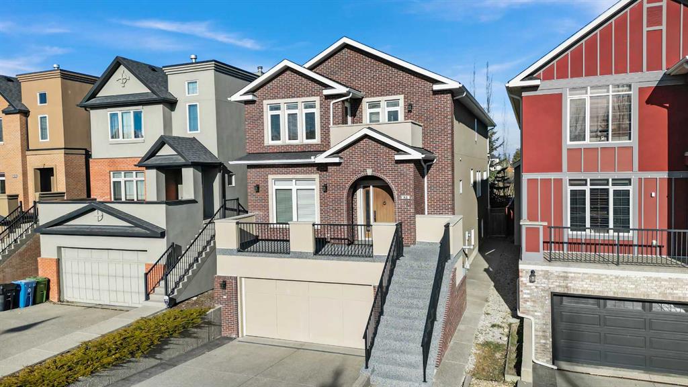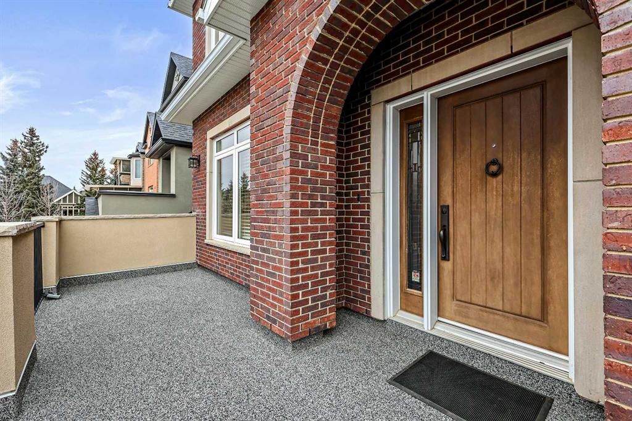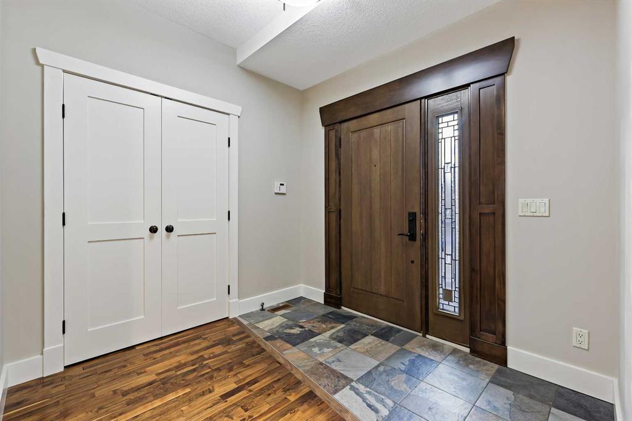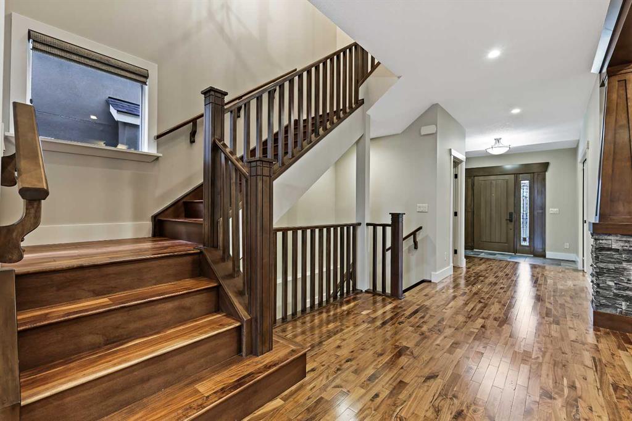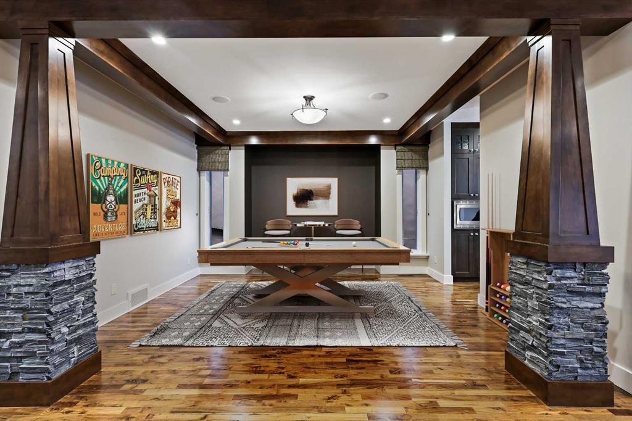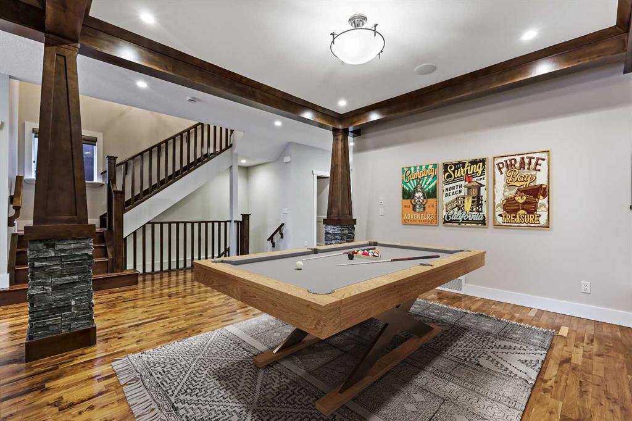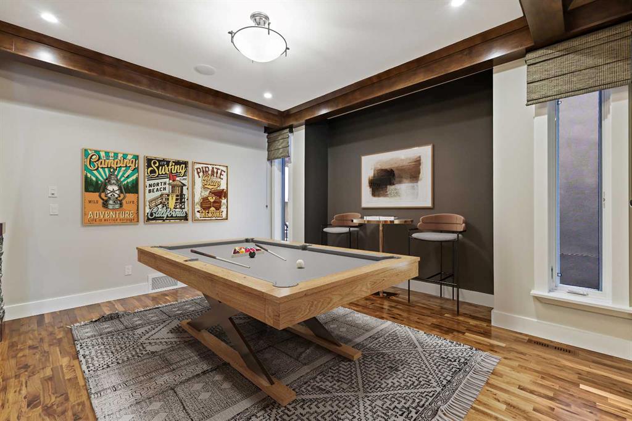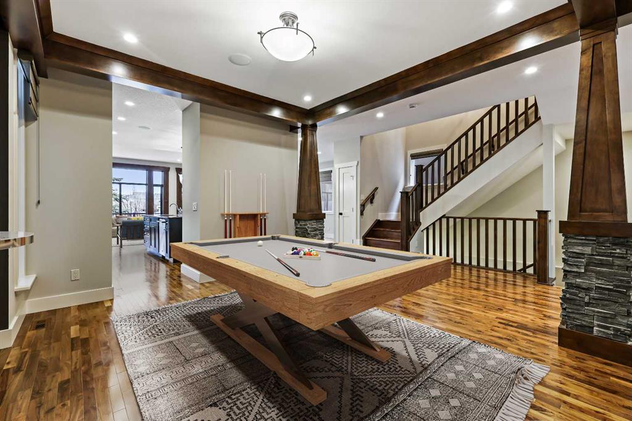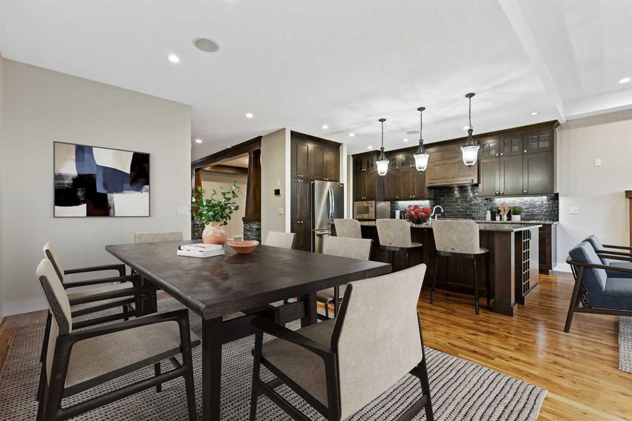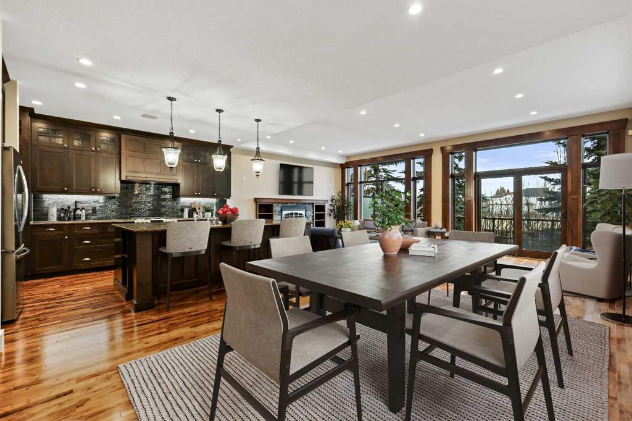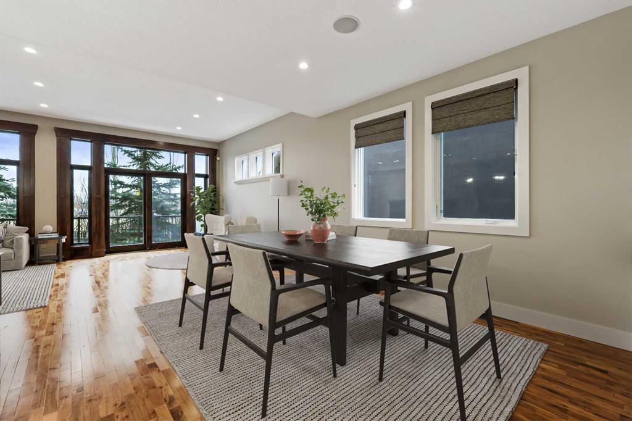DETAILS
| MLS® NUMBER |
A2268792 |
| BUILDING TYPE |
Detached |
| PROPERTY CLASS |
Residential |
| TOTAL BEDROOMS |
4 |
| BATHROOMS |
4 |
| HALF BATHS |
1 |
| SQUARE FOOTAGE |
2945 Square Feet |
| YEAR BUILT |
2006 |
| BASEMENT |
None |
| GARAGE |
Yes |
| TOTAL PARKING |
2 |
This luxury 4-bed, 3.5-bath home in Aspen Woods features a bright and open floor plan, soaring ceilings, and walkable access to schools, shopping, and recreation. Located in a quiet family-friendly cul-de-sac with sunny south exposure, it offers elegance, function, and pride of ownership throughout.
Welcome to 52 Aspen Meadows Green SW. This executive 2-storey brownstone home offers a total of 4 bed and 3.5 bathroom and blends classic design with comfort and functionality. Pride of ownership is felt from the moment you enter. The main level features 9- and 10-foot ceilings and expansive north-facing windows that flood the home with natural light. A large office just off the entryway offers privacy and flexibility, complete with oversized south-facing windows. The kitchen is outfitted with granite counters, gas range, built-in microwave, and a central island overlooking one of the dining areas and the living room with fireplace. A spacious mudroom off the garage includes built-in lockers and a separate storage room — ideal for busy households.
Upstairs, the second floor features high vaulted ceilings and a stunning south-facing primary suite complete with a fireplace, very private upper balcony, built-in coffee bar with mini fridge, walk-in closet, and spa-style ensuite with soaker tub and dual vanities. Two additional bedrooms and a full laundry room complete the upper level — including a dedicated built-in study nook with custom cabinetry, and one bedroom with its own walk-in closet.
The fully finished lower level adds a fourth bedroom with a walk-in closet and built-ins, a 3-piece bathroom, and a generous family/games room. The backyard is fully fenced and professionally landscaped with mature trees and a Rundle Rock wall. The garage includes epoxy flooring and smart storage. Key upgrades include a brand new high-efficiency furnace, humidifier, smart thermostat (2025), multiple new windows (2016), updated fridge (2022), and a recently updated deck and stairs (2023). Located in a cul-de-sac, just a 10-minute walk to the LRT, Westside Rec Centre, and Aspen Landing. Quick access to Stoney Trail makes commuting easy. Zoned for Public, Catholic, and top-tier private schools including Rundle College and Webber Academy.
Come view it while it’s still available — this bright, elegant family home is waiting for you.
Listing Brokerage: RE/MAX Complete Realty









