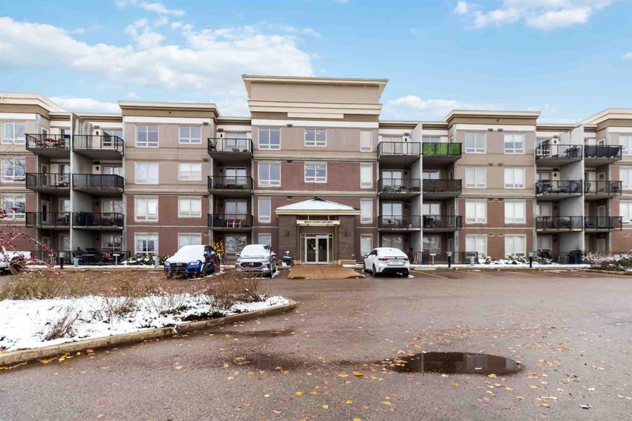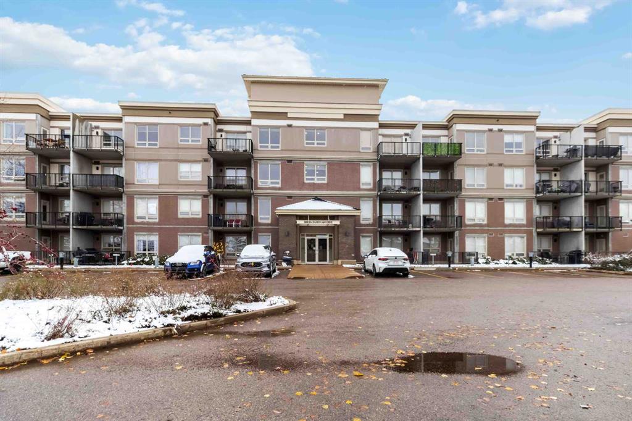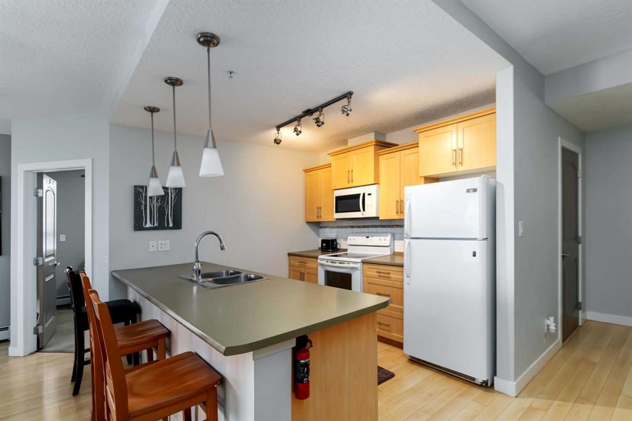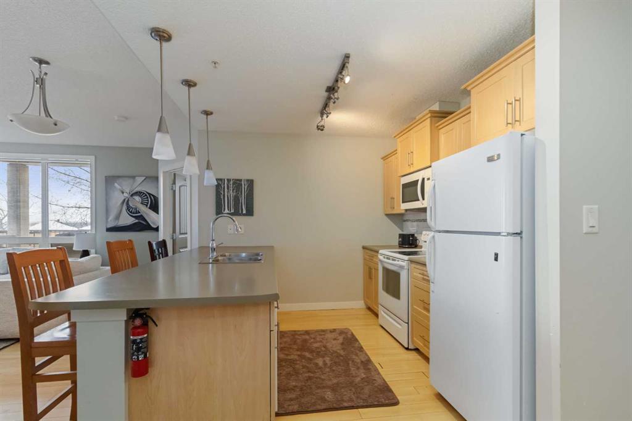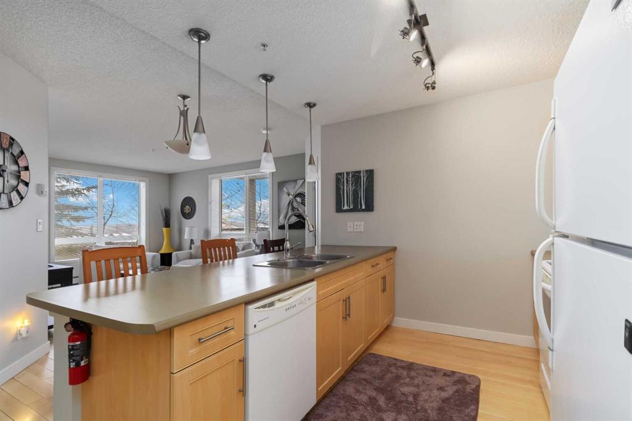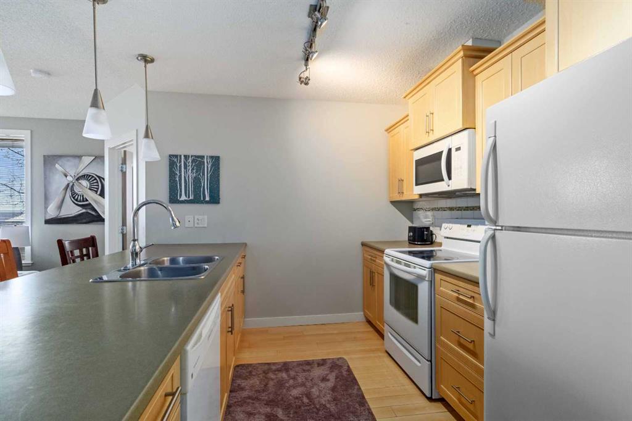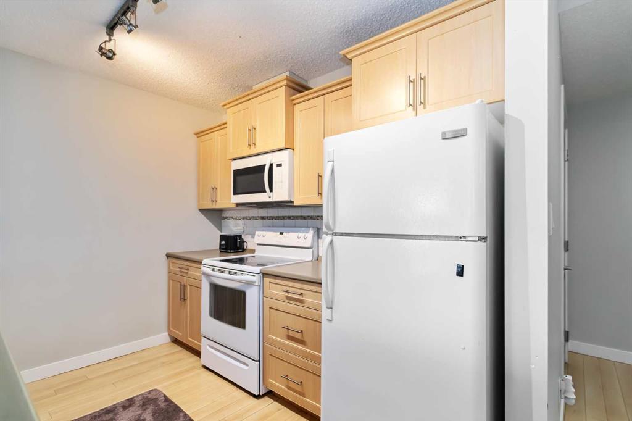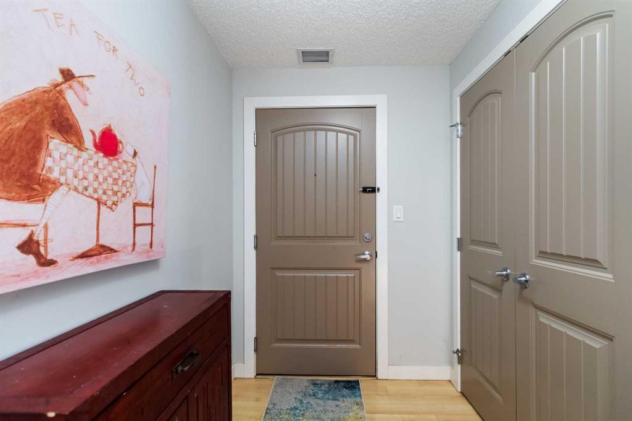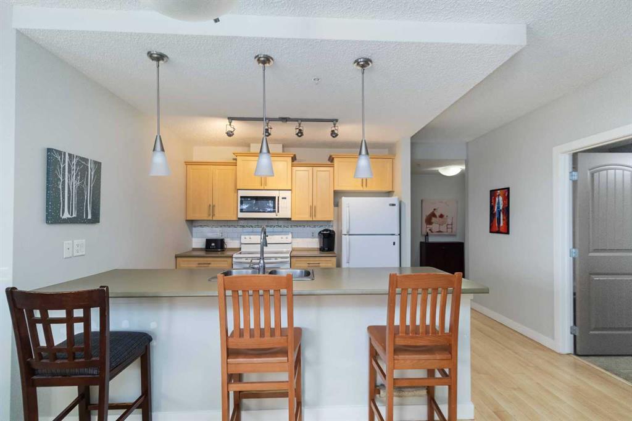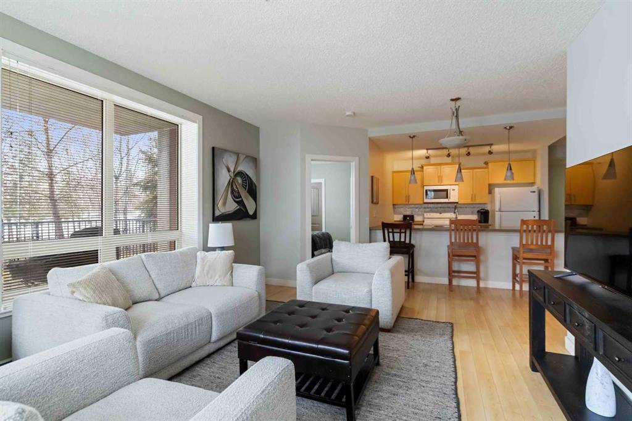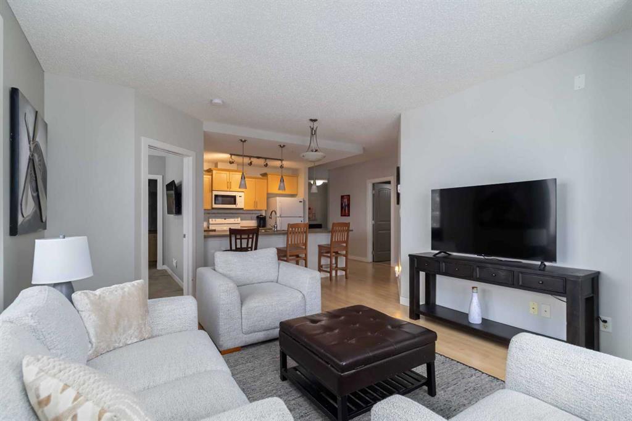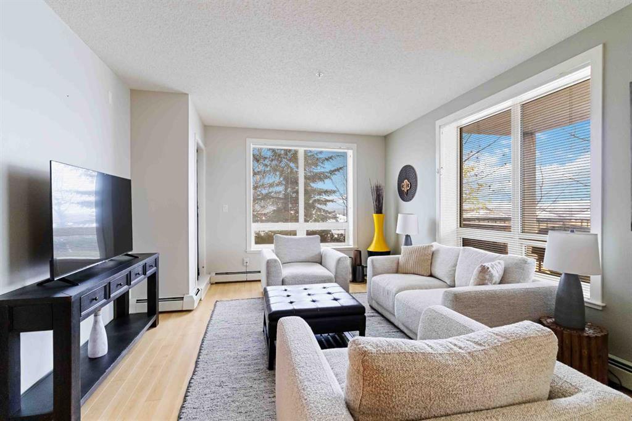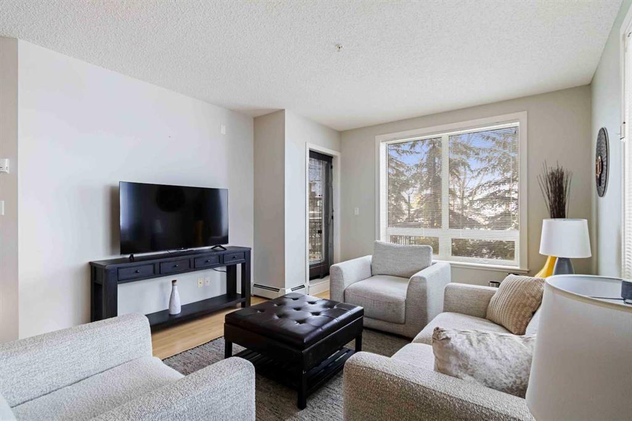DETAILS
| MLS® NUMBER |
A2267523 |
| BUILDING TYPE |
Apartment |
| PROPERTY CLASS |
Residential |
| TOTAL BEDROOMS |
2 |
| BATHROOMS |
2 |
| CONDO FEES |
593 |
| CONDO_FEE_INCL |
Common Area Maintenance,Gas,Heat,Insurance,Maintenance Grounds,Parking,Professional Management,Reserve Fund Contributions |
| SQUARE FOOTAGE |
893 Square Feet |
| YEAR BUILT |
2010 |
| BASEMENT |
None |
| GARAGE |
No |
| TOTAL PARKING |
2 |
Welcome to 204 Sparrow Hawk Drive #2104, a rare ground-floor corner unit with two gated patios in the highly sought-after Vistas at Eagle Ridge, where modern elegance meets everyday practicality. Bathed in southwest sunlight and nestled just steps from the serene Birchwood Trails, this luxury residence offers a sophisticated lifestyle in one of Fort McMurray’s most desirable communities.
Step inside to discover an open concept floor plan featuring a practical entryway with a large coat closet and the convenience of a laundry/storage room. This space flows into a stylish kitchen with a sleek tile backsplash and a large breakfast bar—perfect for entertaining. This home features two generously sized bedrooms, designed for both comfort and privacy. The spacious primary suite includes a large walk-in closet, offering ample storage and a touch of luxury, along with access to your private oversized covered veranda showcasing picturesque views of the Birchwood Trails. The living room is bathed in natural light, with large windows framing fantastic views. Enjoy your morning coffee or evening wind-down on the private gated patio with a natural gas hookup. Added conveniences include in-unit laundry, a titled underground tandem parking stall for two vehicles, and a separate titled storage unit—a rare and valuable find. Residents of The Vistas enjoy access to a fitness centre, vehicle wash bay, and a charming outdoor playground, all within a quiet complex backing onto green space. With close proximity to schools, shopping, restaurants, and a host of other amenities, this home offers the ideal blend of comfort, elegance, and functionality. Experience the perfect balance of luxury and lifestyle. Check out the photos, floor plans, and 3D tour, and call today to book your personal viewing.
Listing Brokerage: ROYAL LEPAGE BENCHMARK









