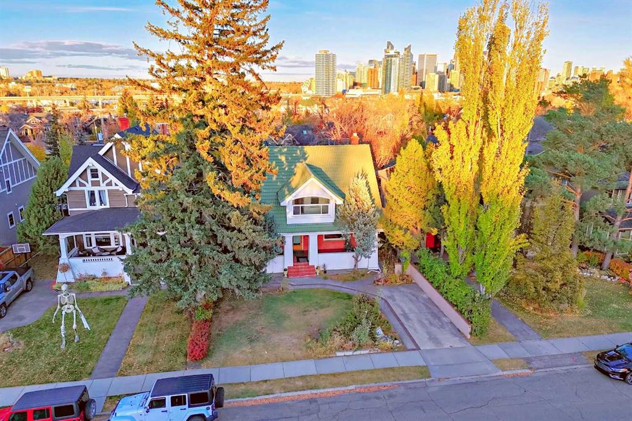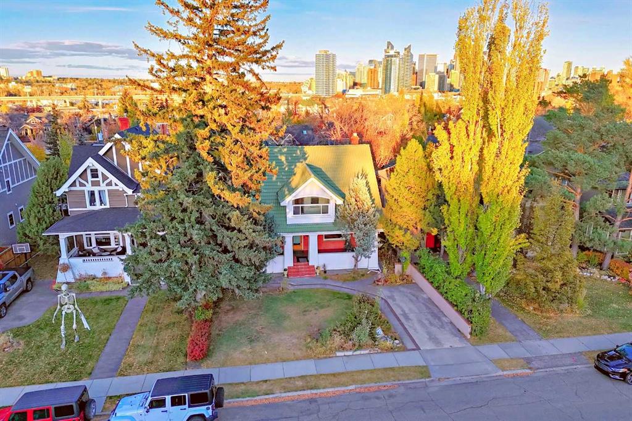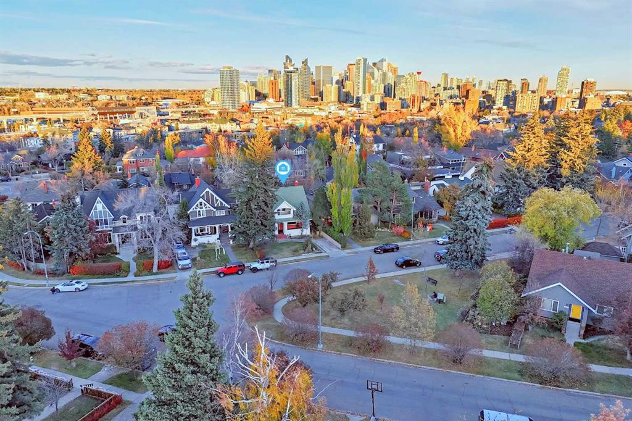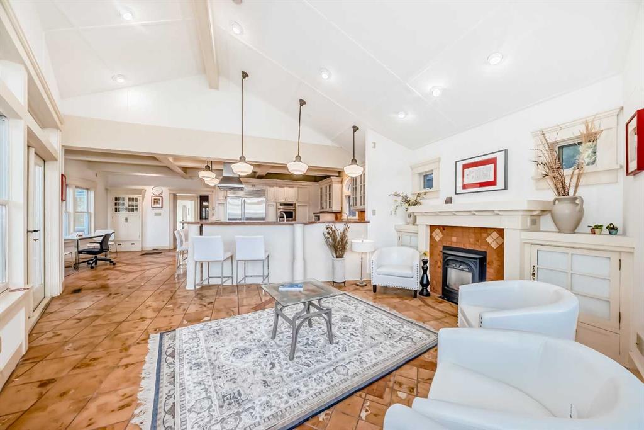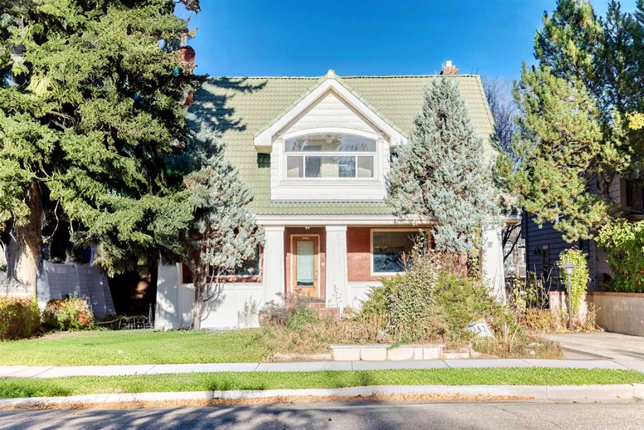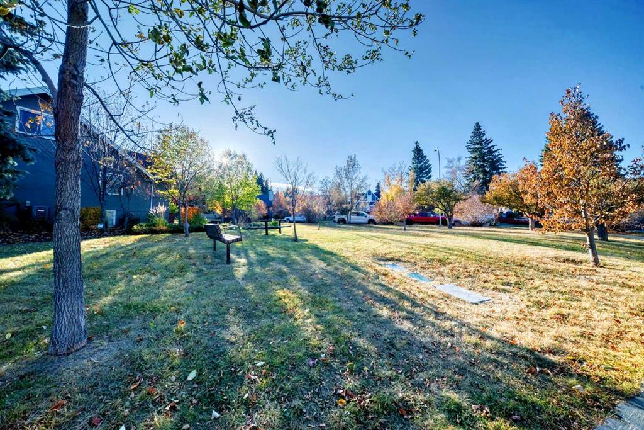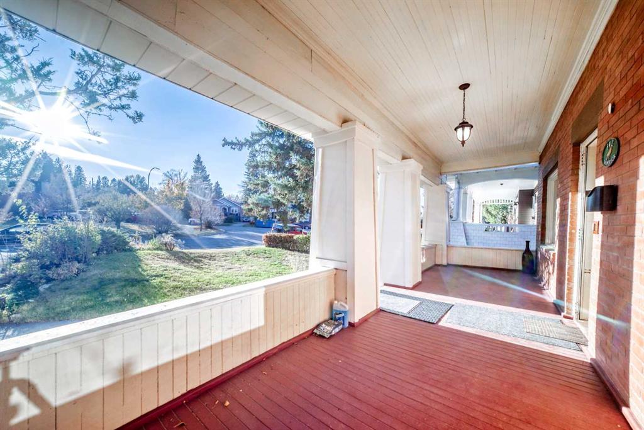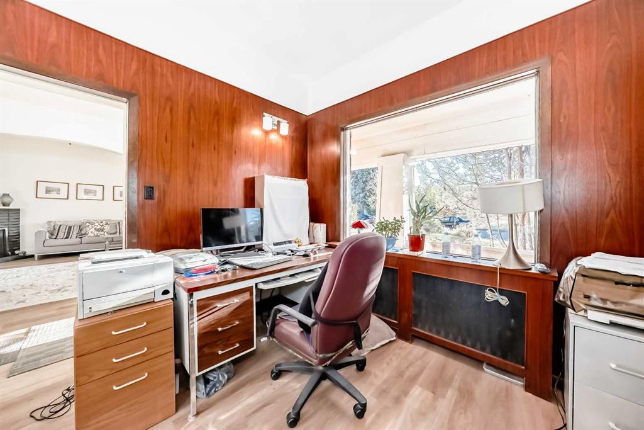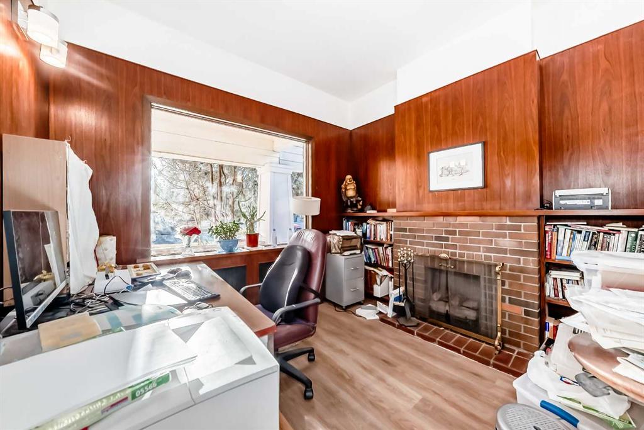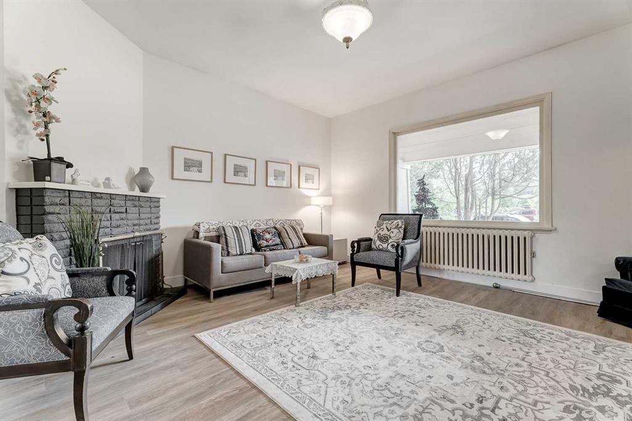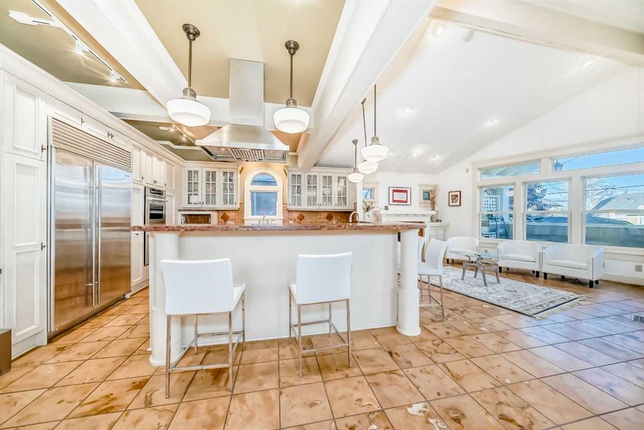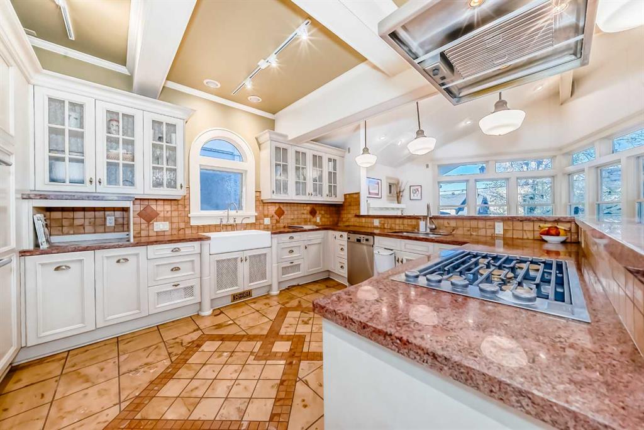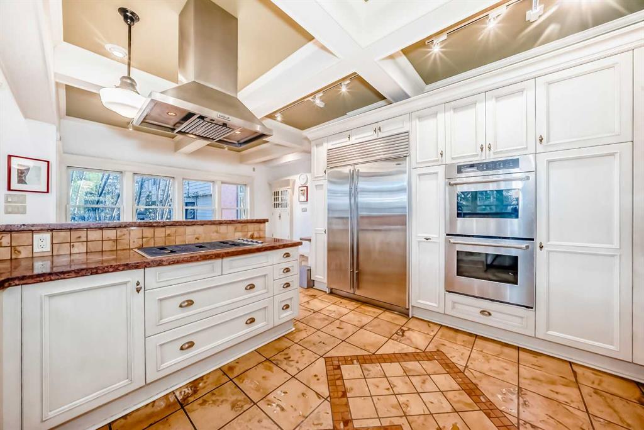DETAILS
| MLS® NUMBER |
A2265777 |
| BUILDING TYPE |
Detached |
| PROPERTY CLASS |
Residential |
| TOTAL BEDROOMS |
5 |
| BATHROOMS |
4 |
| HALF BATHS |
1 |
| SQUARE FOOTAGE |
3290 Square Feet |
| YEAR BUILT |
1918 |
| BASEMENT |
None |
| GARAGE |
Yes |
| TOTAL PARKING |
5 |
Facing a serene park in Scarboro—one of Calgary’s most coveted inner-city enclaves—this exquisite 5-bedroom red-brick residence offers 4,289 sq ft of refined living space and a rare blend of heritage charm and modern craftsmanship.
Major Enhancements (2000–2022): Approximately $800,000 (inflation-adjusted) invested in transforming the home: three-level 1,700 sq ft addition, new custom kitchen and family room, updated bathrooms, oversized attached double garage, in-floor heating, heated driveway, electrical and mechanical updates, redesigned patio, new windows, new flooring, and more.
Architectural Downsview Farmhouse Kitchen: Wrapped in three walls of windows with vaulted ceilings and exposed beams, this showpiece kitchen brings exceptional natural light and “the outdoors cooking in.”
Elegant Main Floor: Formal dining room with garden views and custom cabinetry; Sculptural oversized island with curved granite counters and 2 kitchen sinks; Sub-Zero 48” refrigerator; Thermador appliances; Italian ceramic tile floors with in-floor heating; Adjacent family room with fireplace; Outdoor kitchen and skylit patio overlooking the gardens; Built-in Sub-Zero wine/beverage fridge; Miele coffee station; Spacious living room with wood-burning fireplace; Office/den with wood-panelled walls, shelving, and wood-burning fireplace.
Upper Level
Four bedrooms, sunroom, and two beautifully updated bathrooms; Primary Suite: Extra-large bedroom with sitting area; Spa-inspired ensuite; Custom floor-to-ceiling dressing cabinets; Juliet Balcony; Downtown skyline views!
Additional Upper Bedrooms: Bedroom 2: Built-in sink/vanity and walk-in closet; Bedroom 3: New custom wardrobe and storage; Bedroom 4: Adjacent south-facing sunroom/yoga room overlooking the park.
Lower Level: Exceptional recreation and guest space; Expansive rec/living room with wet bar; Dedicated fitness area; 5th bedroom; Full bathroom; Large laundry area with cast-iron double sink and laundry chute.
Heating & Mechanical: Main steam boiler system (2017) with radiant heat; 2 additional boiler/furnace systems.
Heated front driveway; Oversized attached double garage with workshop space.
Unmatched Location with a Park-like Setting - Steps to Downtown and Close to Top-Ranking Schools!
Step into a home where timeless character blends seamlessly with modern comfort. Become part of the cherished Scarboro community and shape a refined, soulful, and unforgettable lifestyle that is uniquely yours!
Listing Brokerage: RE/MAX Key









