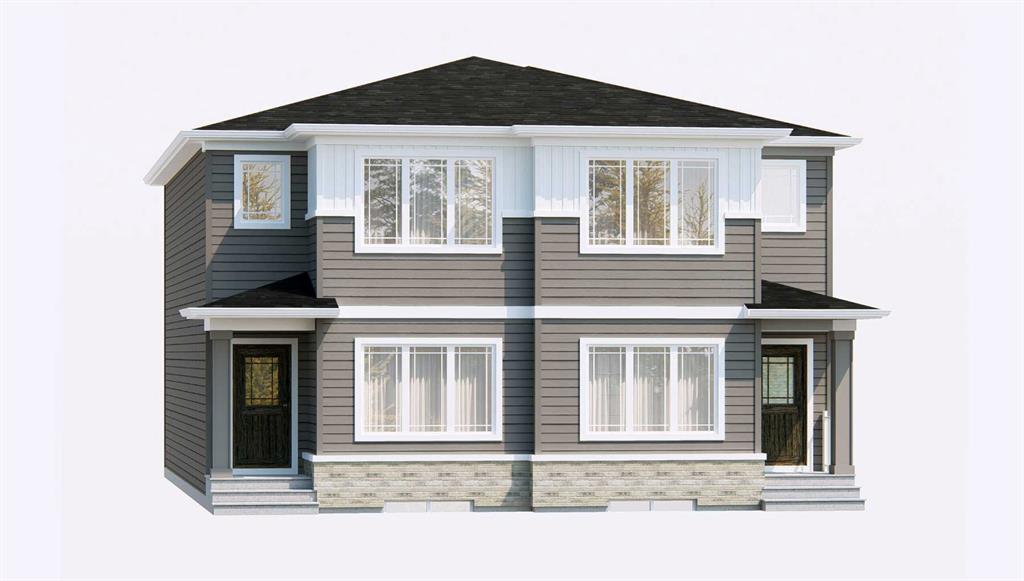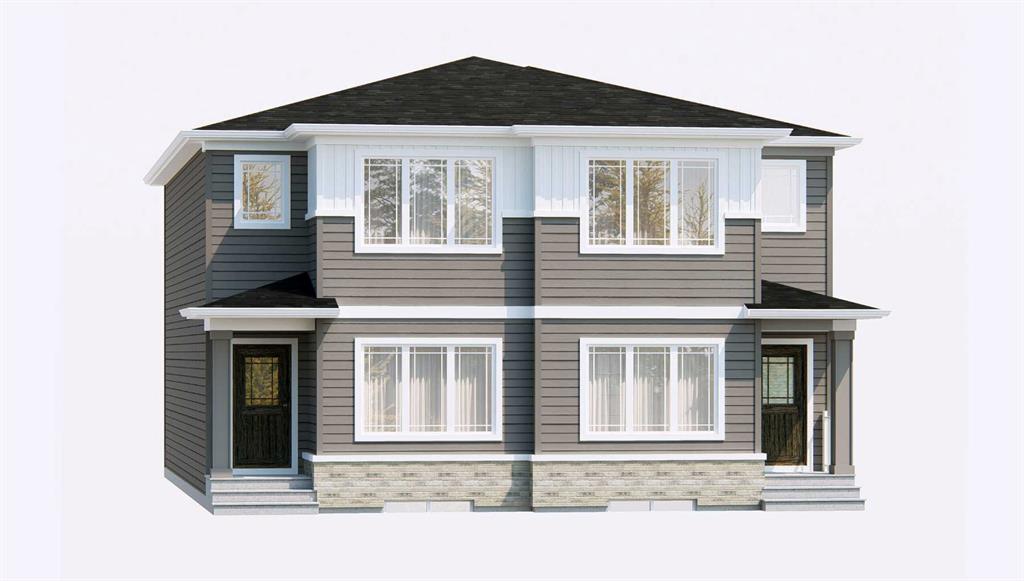DETAILS
| MLS® NUMBER |
A2263901 |
| BUILDING TYPE |
Semi Detached (Half Duplex) |
| PROPERTY CLASS |
Residential |
| TOTAL BEDROOMS |
4 |
| BATHROOMS |
3 |
| SQUARE FOOTAGE |
1696 Square Feet |
| YEAR BUILT |
2025 |
| BASEMENT |
None |
| GARAGE |
No |
| TOTAL PARKING |
2 |
Brand New Semi-Detached by Broadview Homes – Legal Suite-Ready Basement (Subject to City Approval)!
Welcome to the Annex model by Broadview Homes! This brand new, never lived in semi-detached home offers 1,696 sqft of stylish and functional living space, thoughtfully designed with modern features throughout. The main floor boasts high ceilings, luxury vinyl plank flooring, and an open-concept layout perfect for entertaining. The kitchen shines with granite countertops, a large island with barstool seating, stainless steel appliances including a gas range, hood fan, and built-in microwave, plus 42” upper cabinets with soffit and crown molding. At the front of the home, a bright main level bedroom enjoys ample natural light, ideal as a guest room, office, or multigenerational space. A full 4-piece bathroom with a tub/shower combo completes the main floor. Upstairs, you’ll find plush carpet in all three bedrooms. The primary bedroom features a generous walk-in closet and a spa-like 5-piece ensuite with dual vanities, tile flooring, and a separate tub and shower. Bedrooms 2 & 3 upstairs are spacious and share another 4-piece bathroom. Enjoy the convenience of upper-level laundry, located near majority of your home\'s bedrooms. The basement is suite-ready (subject to city approval) and includes a separate side entrance, true 9’ ceilings with web joists, second furnace & HRV, and rough-ins for a kitchen sink and laundry room—perfect for future development or income potential.
Enjoy summer evenings on the rear deck, complete with a BBQ gas line, and benefit from a rear parking pad with alley access for added convenience. Additional features include a gel-stained fiberglass front door, tile in bathrooms and laundry, and a 200 AMP electrical panel. Pack your bags and move in November 2025 to a home that blends comfort, style, and future potential—don’t miss your chance!
Listing Brokerage: RE/MAX Crown
















