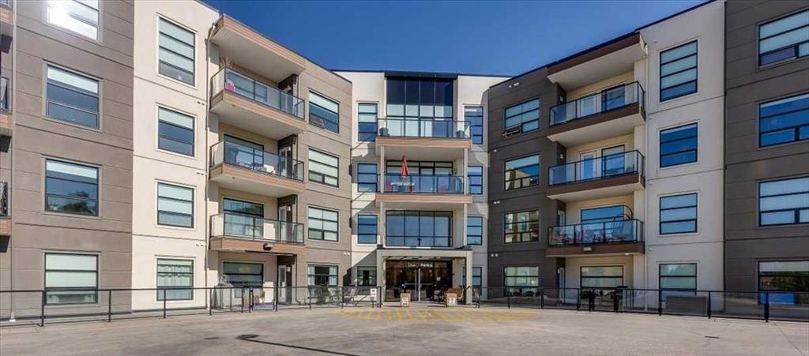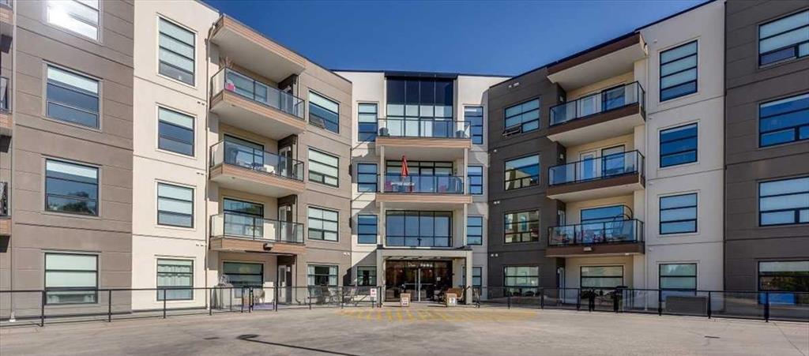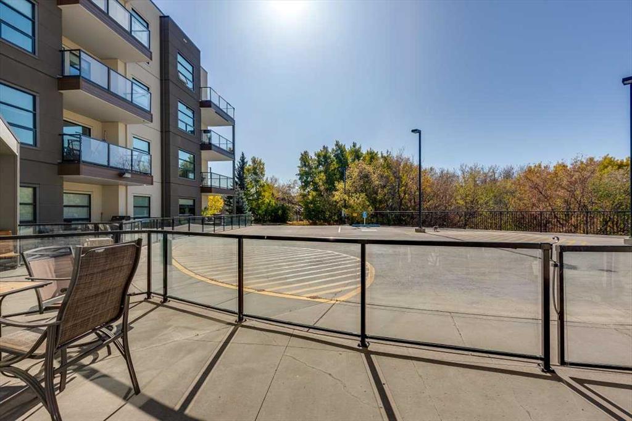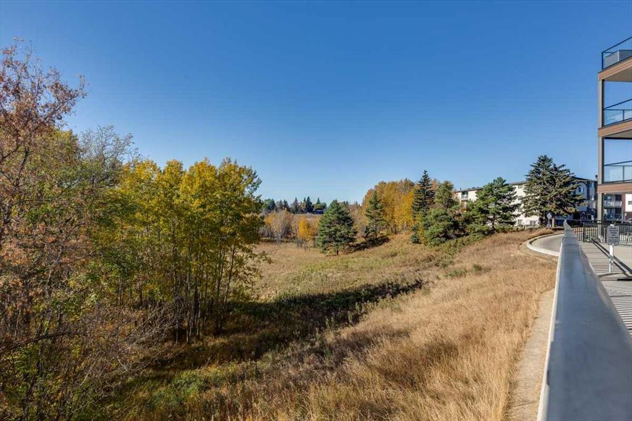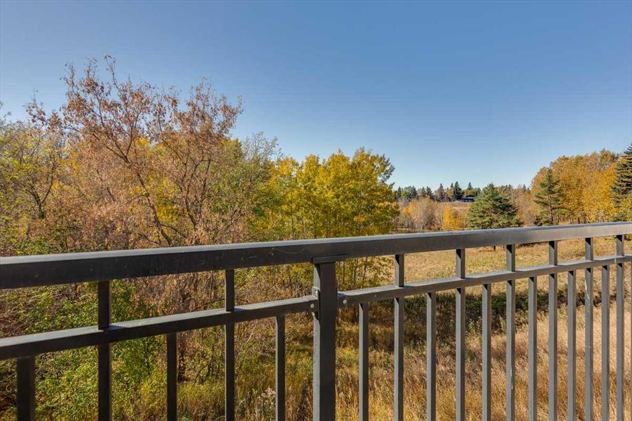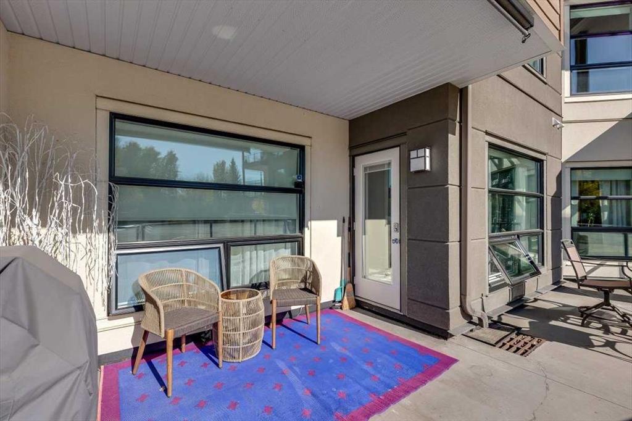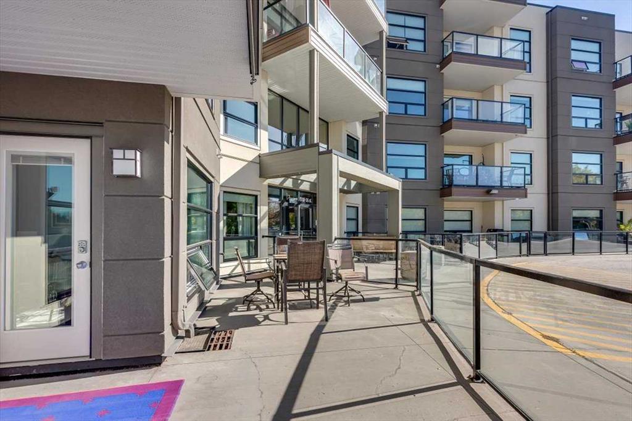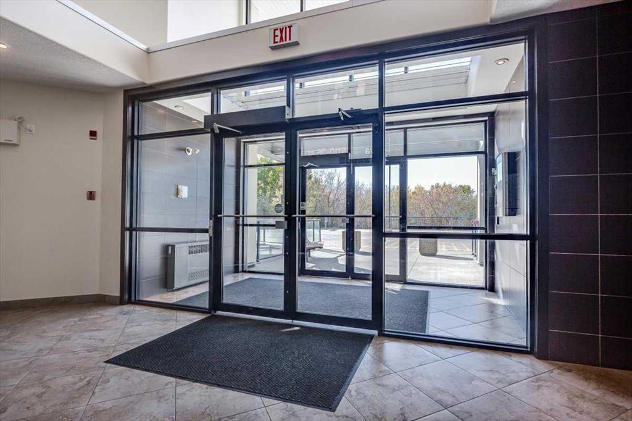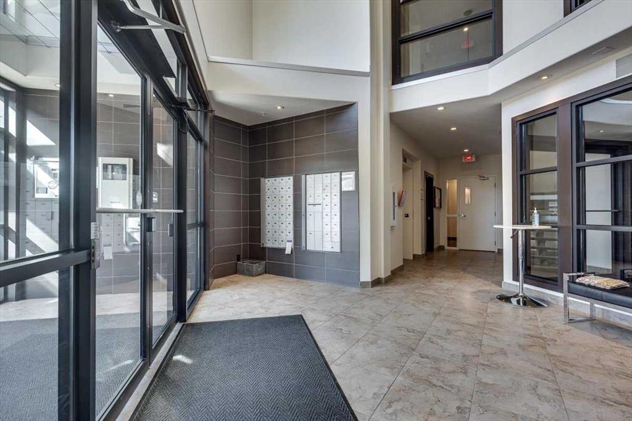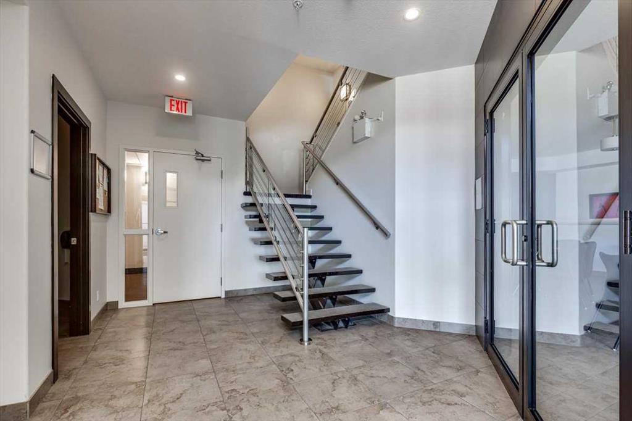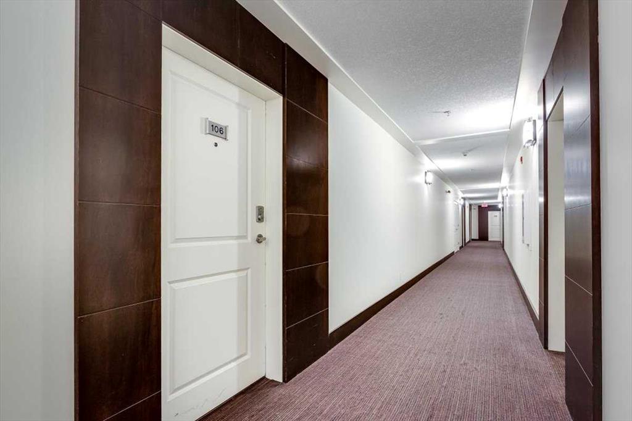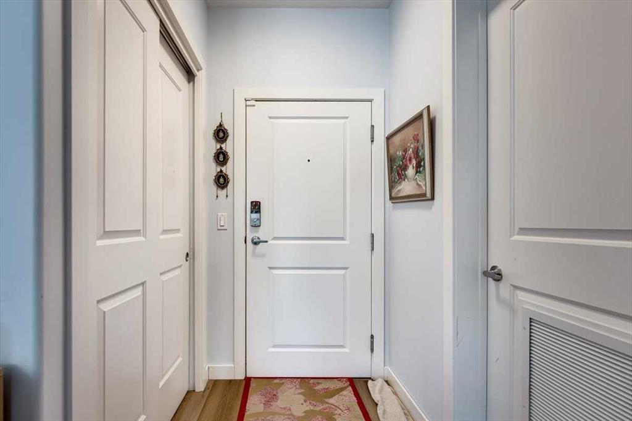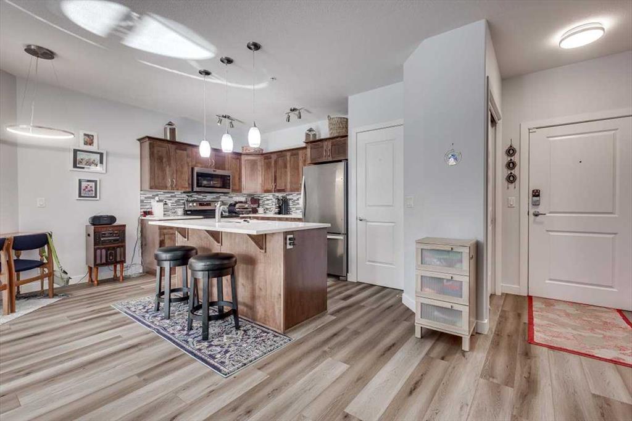DETAILS
| MLS® NUMBER |
A2263372 |
| BUILDING TYPE |
Apartment |
| PROPERTY CLASS |
Residential |
| TOTAL BEDROOMS |
2 |
| BATHROOMS |
2 |
| CONDO FEES |
623 |
| CONDO_FEE_INCL |
Common Area Maintenance,Maintenance Grounds,Professional Management,Reserve Fund Contributions,Snow Removal |
| SQUARE FOOTAGE |
969 Square Feet |
| YEAR BUILT |
2007 |
| BASEMENT |
None |
| GARAGE |
No |
| TOTAL PARKING |
1 |
Impressive and Modern! This beautifully updated 2-bedroom, 2-bathroom condo offers style, comfort, and convenience in a sought-after building close to the hospital and all amenities. The bright, open layout features 10-ft ceilings and durable vinyl plank flooring throughout the kitchen and living room. The well-designed kitchen includes a pantry, center island with eating bar, quartz countertops, newer stainless steel appliances, and a built-in hutch for extra storage. The spacious primary bedroom offers a large window, a walk-through closet with custom Canadian Closet shelving, and a stunning 4-piece ensuite with glass shower, built-in seat, and an 8-ft double vanity. The second bedroom is versatile—perfect for guests or a home office—and comes complete with a Murphy bed. Enjoy the convenience of in-suite laundry and modern lighting throughout. Step outside to your huge, sunny south-facing deck overlooking a peaceful treed reserve—ideal for relaxing, entertaining, or letting a small pet enjoy the outdoors. Heated underground parking (titled stall) ensures comfort all year round. Residents enjoy fantastic amenities including a theatre room, rooftop terrace, fitness room, games area, and party room.
Listing Brokerage: RCR - Royal Carpet Realty Ltd.









