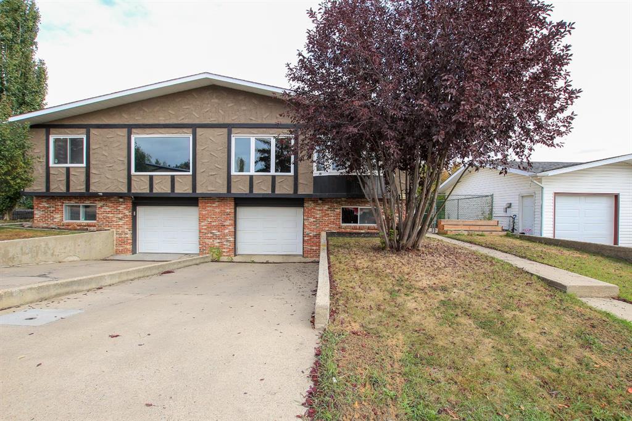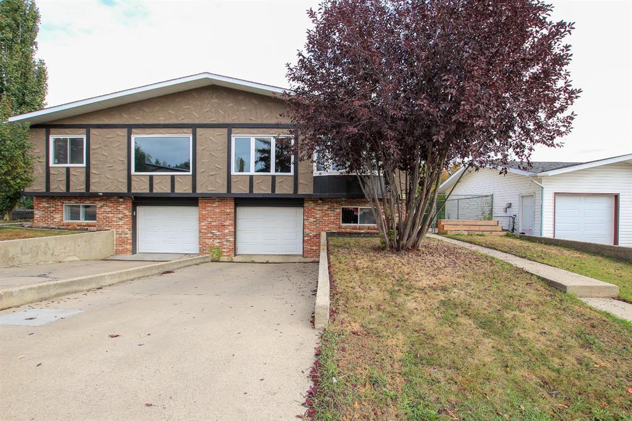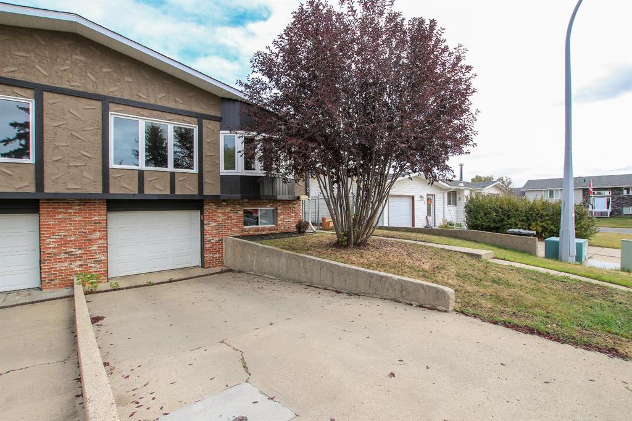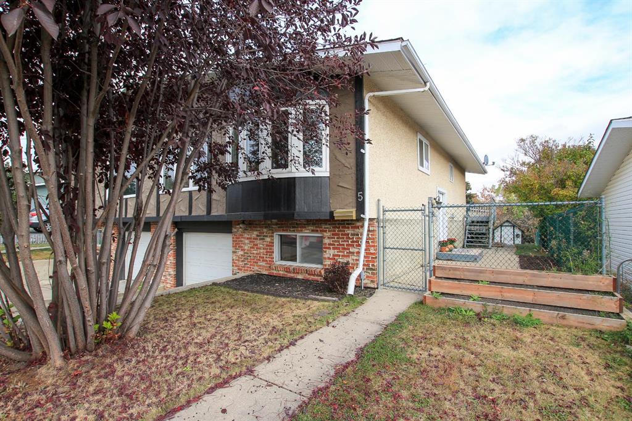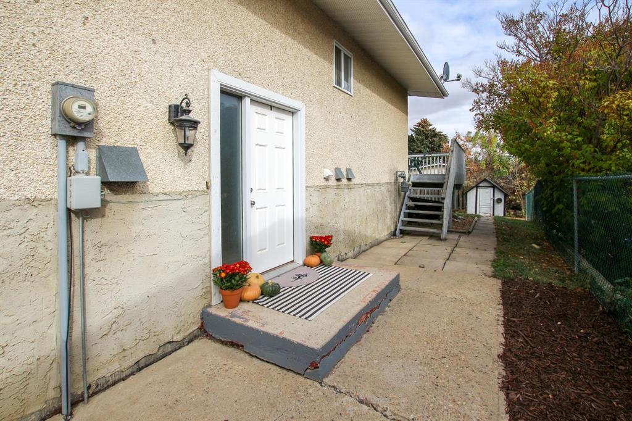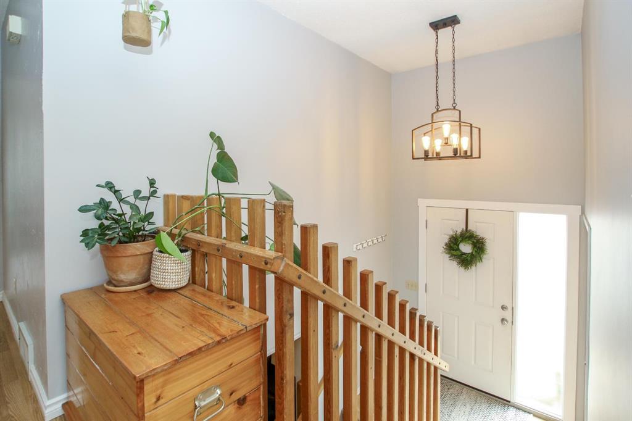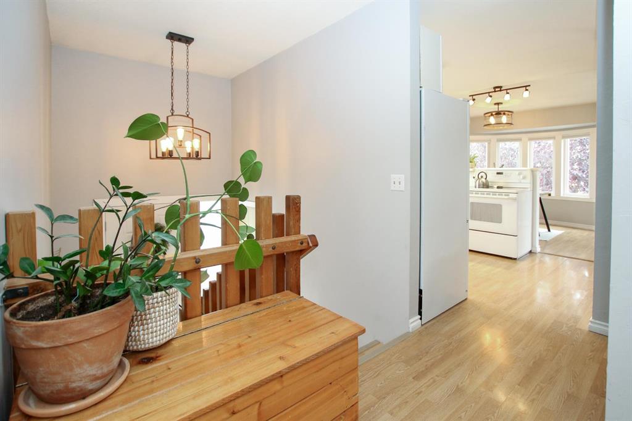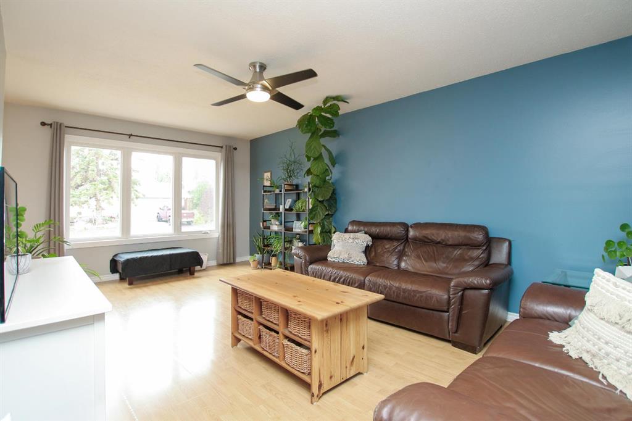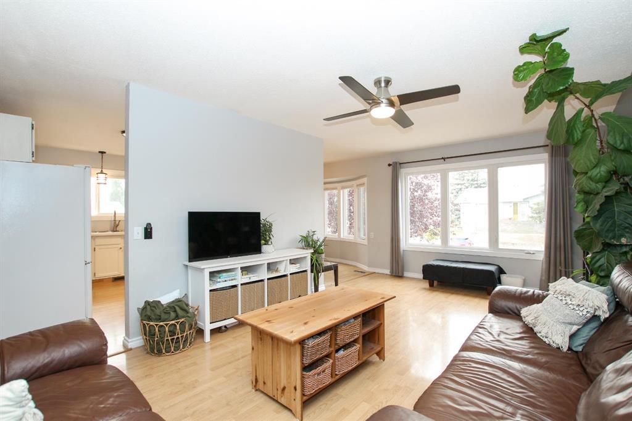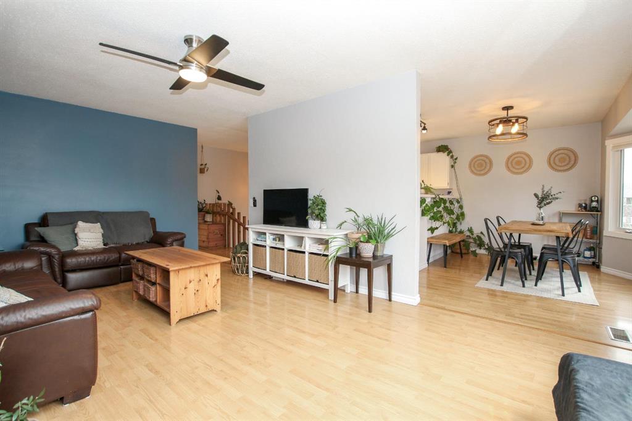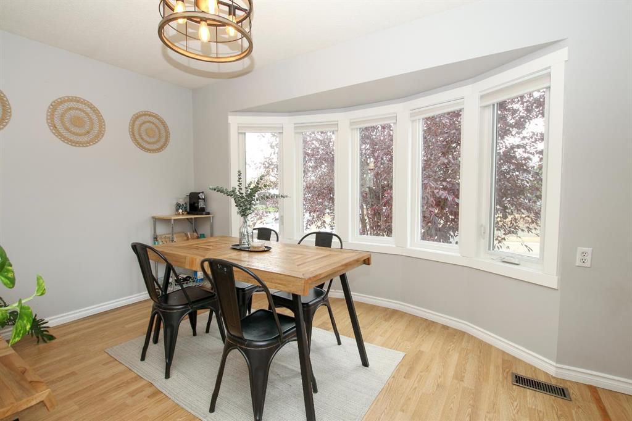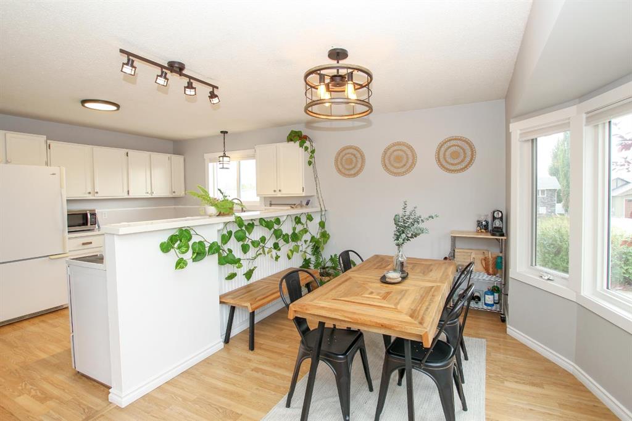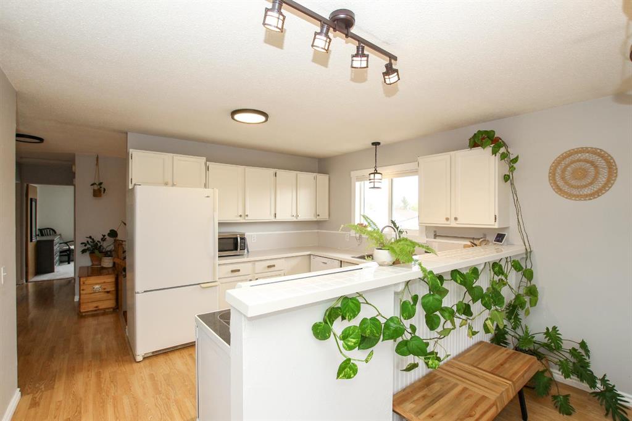DETAILS
| MLS® NUMBER |
A2262902 |
| BUILDING TYPE |
Semi Detached (Half Duplex) |
| PROPERTY CLASS |
Residential |
| TOTAL BEDROOMS |
3 |
| BATHROOMS |
3 |
| HALF BATHS |
1 |
| SQUARE FOOTAGE |
1056 Square Feet |
| YEAR BUILT |
1976 |
| BASEMENT |
None |
| GARAGE |
Yes |
| TOTAL PARKING |
2 |
FULLY DEVELOPED & MOVE IN READY ~ SEMI DETACHED 3 BEDROOM, 3 BATHROOM BI-LEVEL IN FAIRVIEW HEIGHTS ~ ATTACHED GARAGE ~ Brick and stucco exterior are complemented by mature landscaping offer eye catching curb appeal to this well cared for home ~ Sun filled foyer with high ceilings welcomes you ~ The spacious living room features large west facing windows that fill the space with natural light ~ The kitchen has a functional layout and offers an abundance of white cabinets, ample counter space, window above the sink, and a raised eating bar ~ Easily host large gatherings in the dining room with more large west facing windows overlooking the front yard and providing tons of natural light ~ The primary bedroom can easily accommodate a king size bed plus multiple pieces of furniture, has a walk in closet with built in organizers, a 2 piece ensuite, and sliding patio doors that lead to the expansive deck and backyard ~ Second main floor bedroom is also a generous size with ample closet space ~ 4 piece main bathroom has updated vanity, tile backsplash, and built in linen shelving ~ The fully finished basement, with large above grade windows, offers tons of space with a family room, 3rd bedroom, 3 piece bathroom with a walk in shower, and a massive multi-purpose room with tile flooring, built in shelving, laundry with a folding counter and access to the attached garage ~ Single attached garage is insulated, finished with drywall, has built in shelving, and a driveway offering additional off street parking ~ The fully fenced backyard is landscaped, has a garden shed, fire pit area, large deck and a stone patio just off the front entry ~ Located steps to multiple schools, parks, playgrounds, walking trails, and lakes plus easy access to shopping and all other amenities.
Listing Brokerage: Lime Green Realty Central









