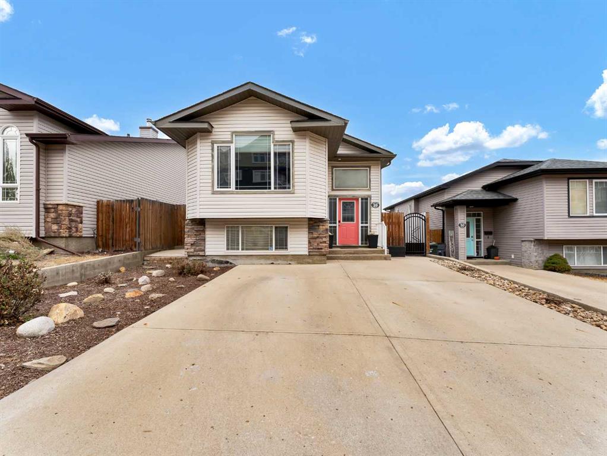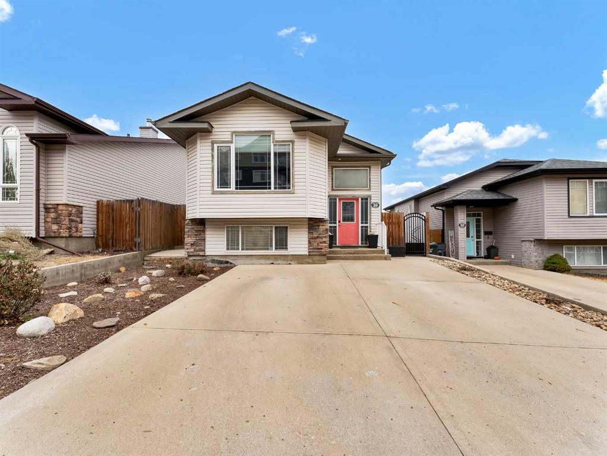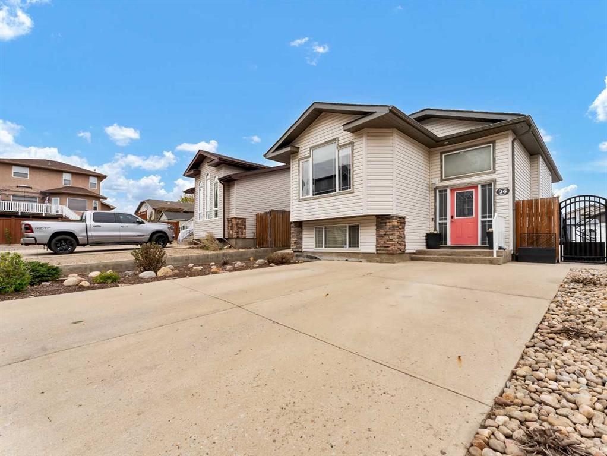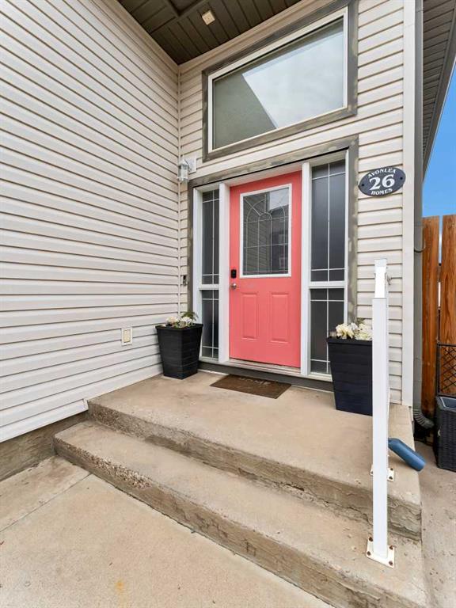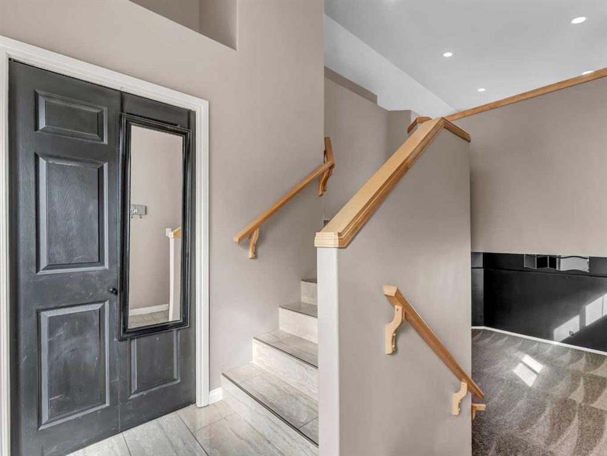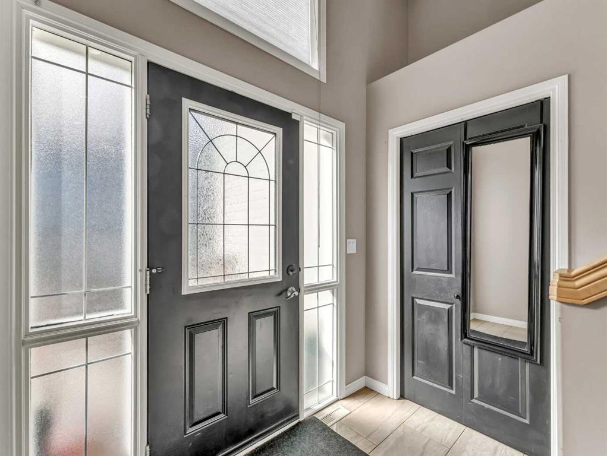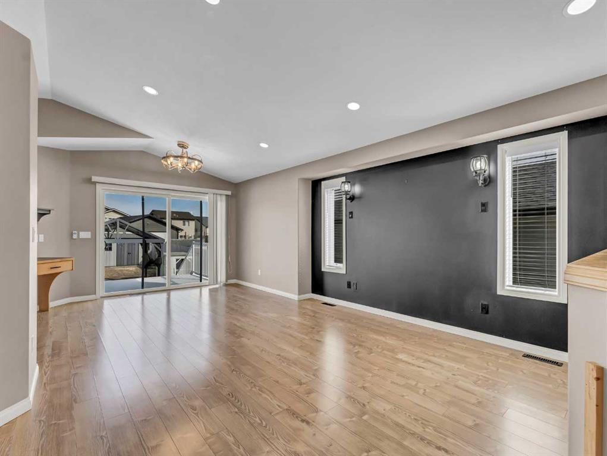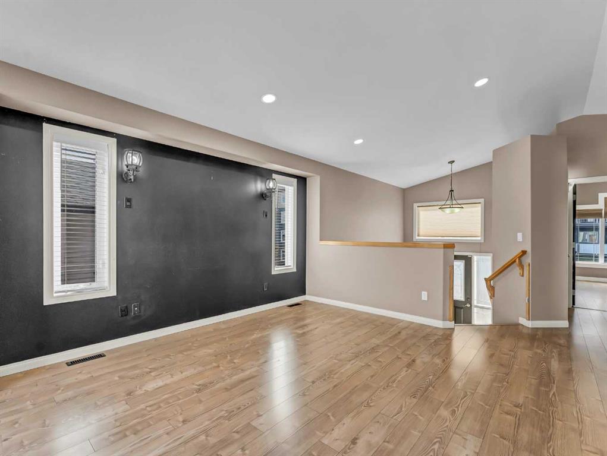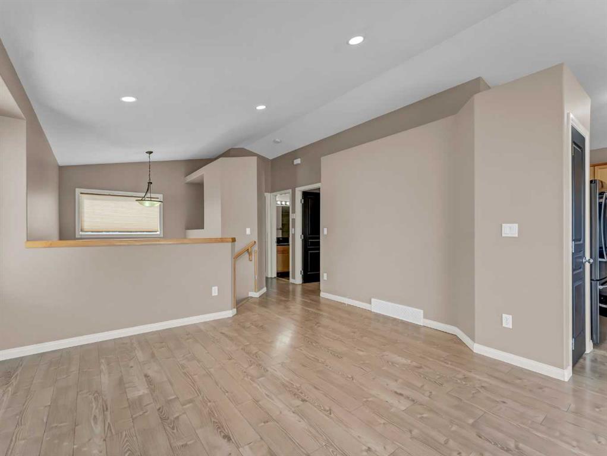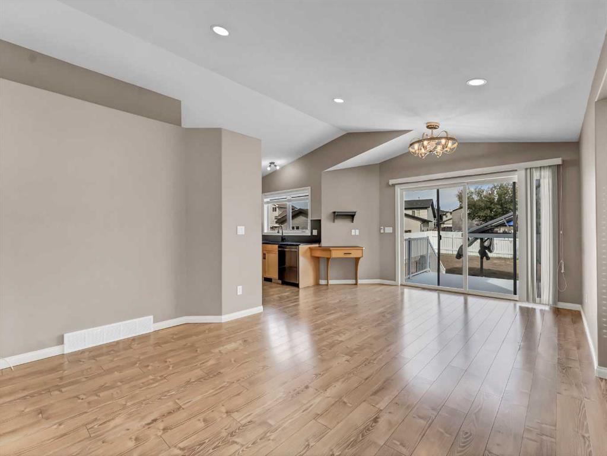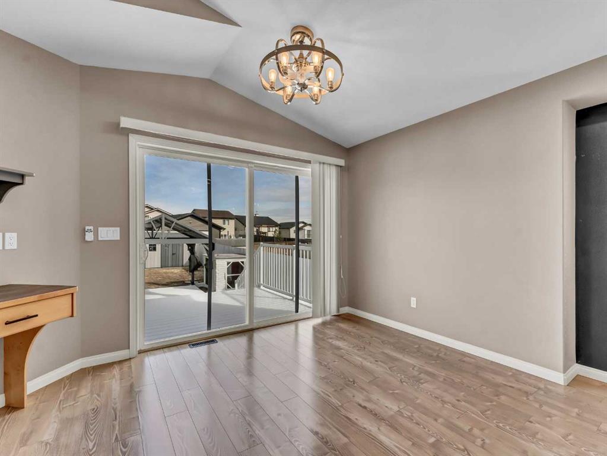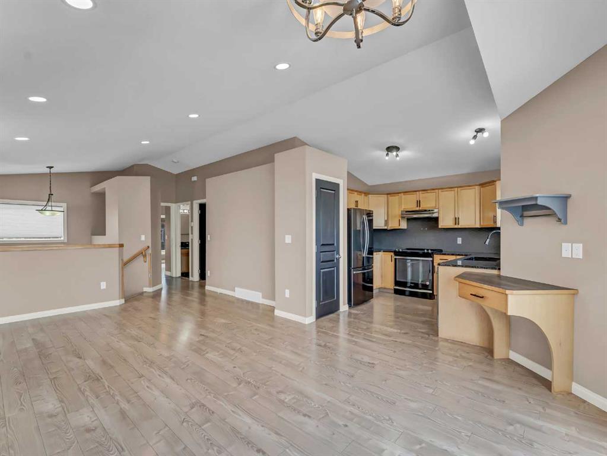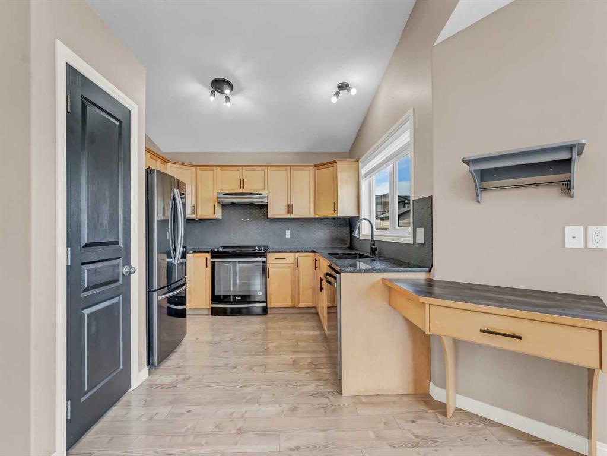DETAILS
| MLS® NUMBER |
A2262016 |
| BUILDING TYPE |
Detached |
| PROPERTY CLASS |
Residential |
| TOTAL BEDROOMS |
4 |
| BATHROOMS |
2 |
| SQUARE FOOTAGE |
897 Square Feet |
| YEAR BUILT |
2006 |
| BASEMENT |
None |
| GARAGE |
No |
| TOTAL PARKING |
2 |
Welcome to this nicely updated bi-level style family home in the sought after Terrace neighbourhood — just steps from Ken Sauer School, scenic walking paths, and a short drive to all amenities and the Big Marble Leisure Centre. Step inside to a bright, open entryway with tiled flooring that leads up to a spacious main level featuring vaulted ceilings and a stylish open-concept layout. The kitchen, dining, and living areas flow seamlessly together, highlighted by a full stainless steel appliance package, granite countertops throughout and a striking black tile backsplash that ties in perfectly with the bold accent wall in the living room. The main level offers two bedrooms and a four-piece bath, with double his-and-her closets in the primary. Downstairs, the fully developed lower level includes two additional bedrooms, a large family room with big windows, a laundry room, storage, and another four-piece bath with the added bonus of heated floors. Outside, enjoy a roomy deck and large patio area with a pergola, perfect for entertaining, plus a fully fenced yard with plenty of space to build your new garage. Lots of room available on the front driveway for 2 vehicles as well as additional off-street parking. This home blends modern style, function, and location — all in a family-friendly neighborhood you’ll love coming home to. Don’t miss this one!
Listing Brokerage: ROYAL LEPAGE COMMUNITY REALTY









