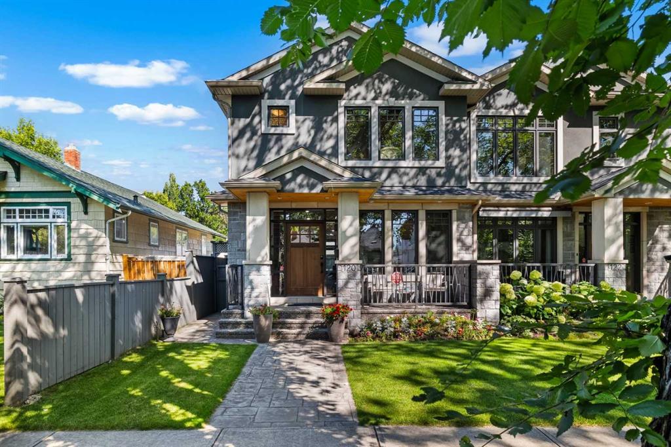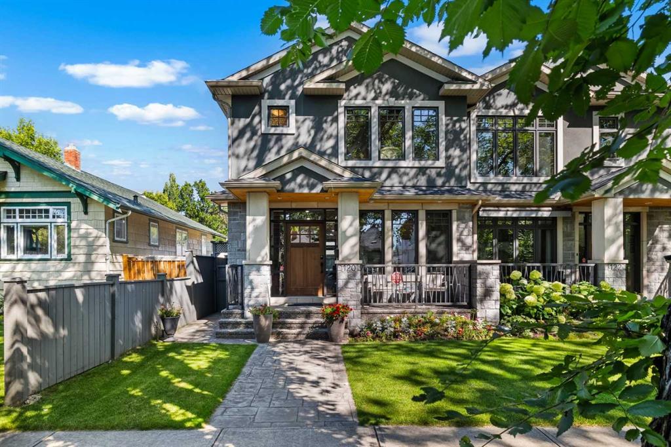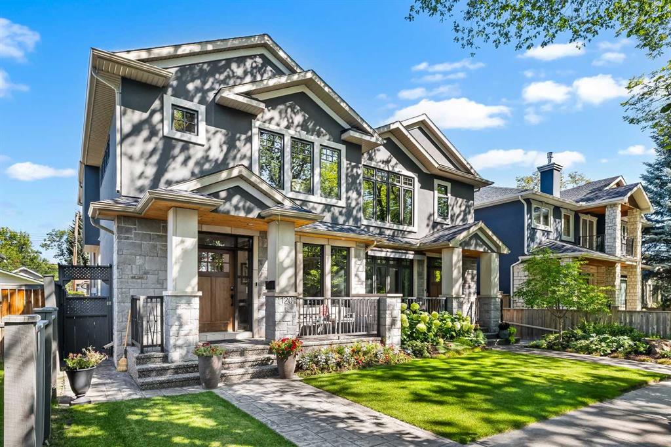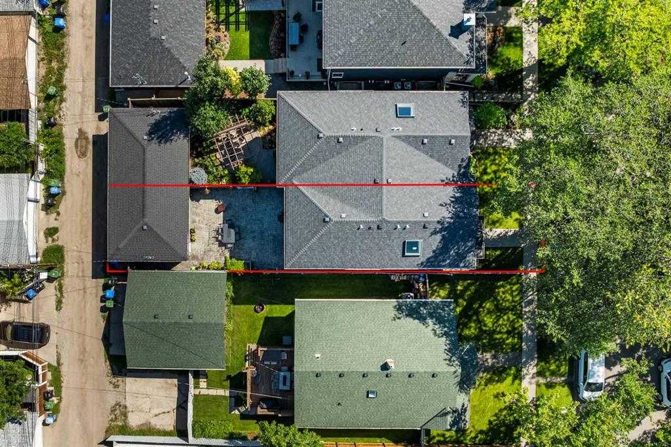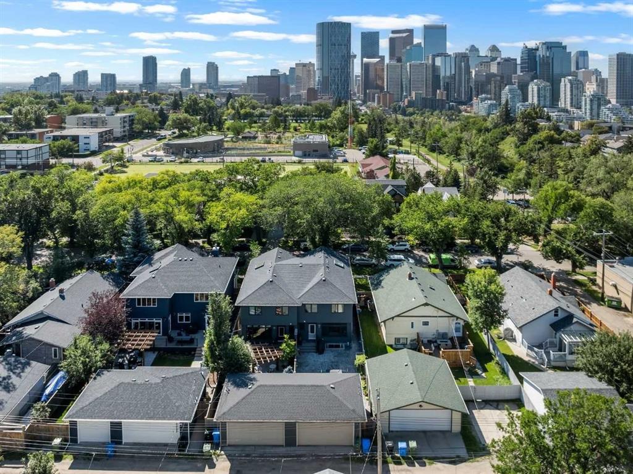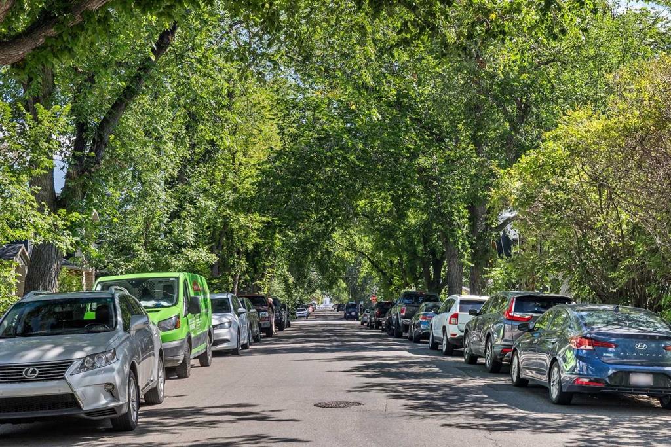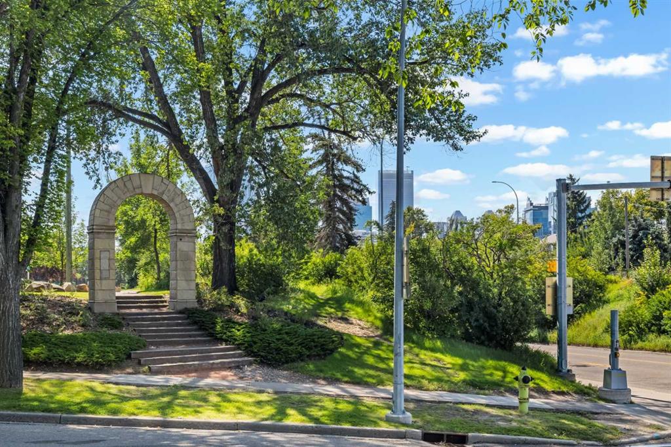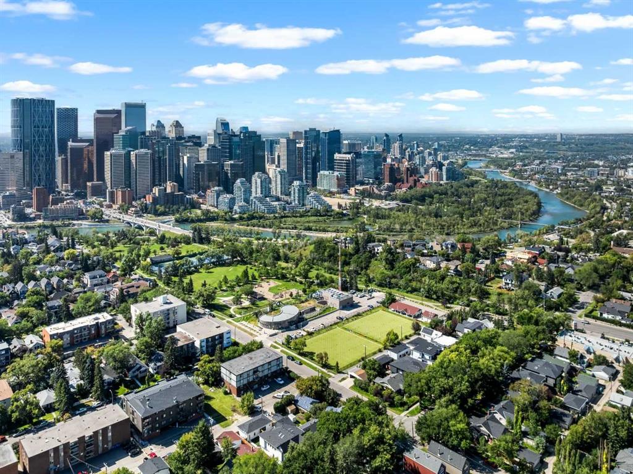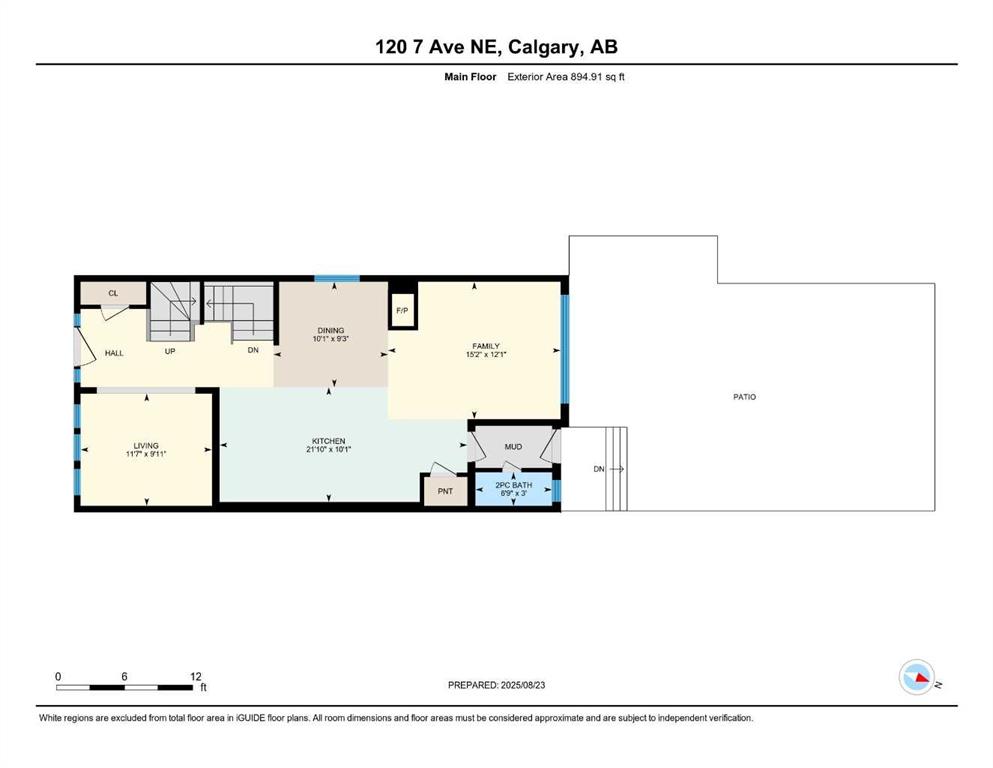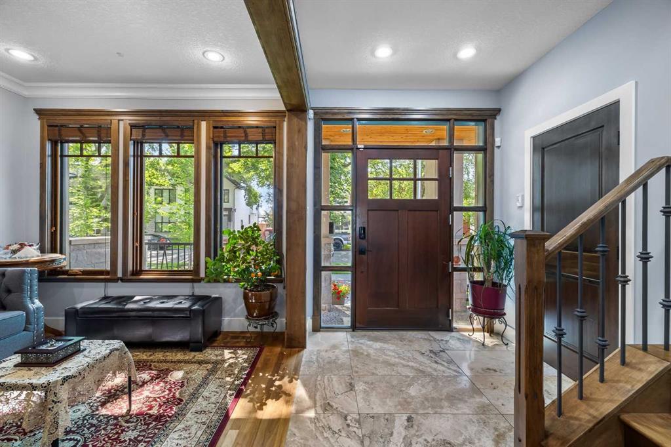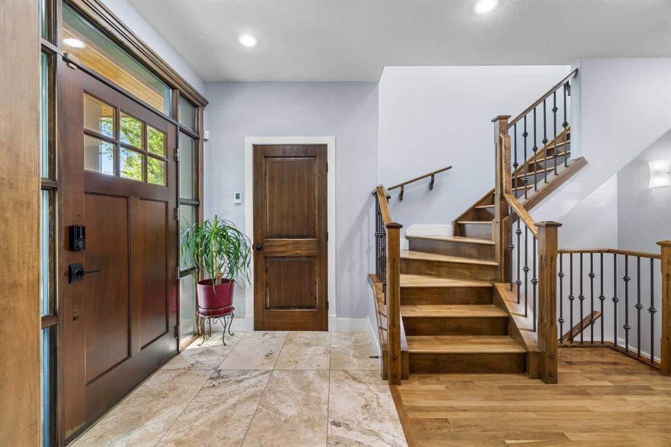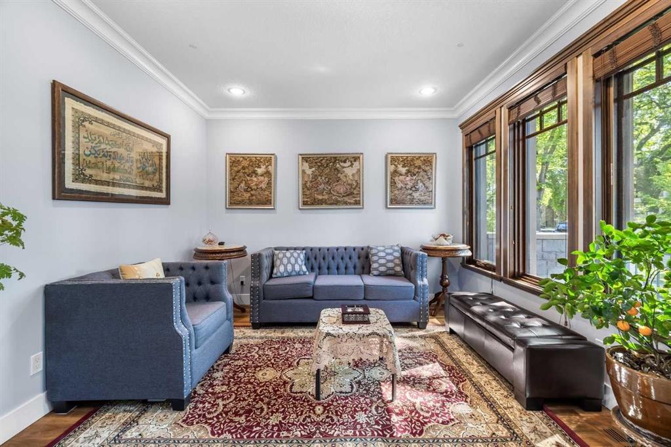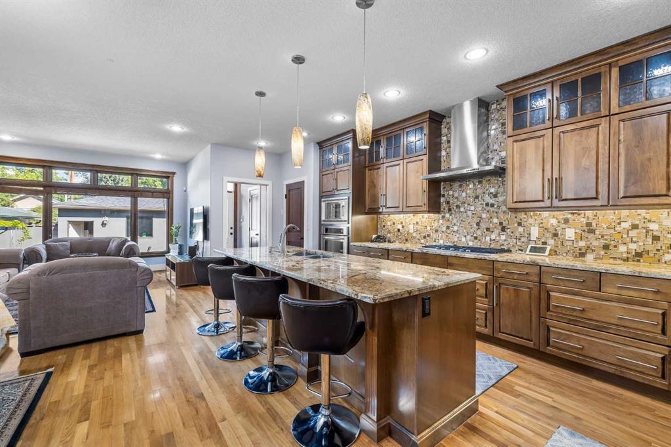DETAILS
| MLS® NUMBER |
A2261657 |
| BUILDING TYPE |
Semi Detached (Half Duplex) |
| PROPERTY CLASS |
Residential |
| TOTAL BEDROOMS |
4 |
| BATHROOMS |
4 |
| HALF BATHS |
1 |
| SQUARE FOOTAGE |
1851 Square Feet |
| YEAR BUILT |
2010 |
| BASEMENT |
None |
| GARAGE |
Yes |
| TOTAL PARKING |
4 |
Welcome to the vibrant inner-city community of Crescent Heights! This stunning modern-style home spans nearly 3,000 square feet, seamlessly blending luxurious living with the convenience of urban amenities and nature at your doorstep. Custom-built by a renowned builder in Calgary with over 50 years of experience, this residence is a testament to meticulous craftsmanship and attention to detail. Nestled on a charming tree-lined street, the home is conveniently close to Rotary Park, Princess Island Park, and downtown. This exquisite property features high-end finishes across three levels. The main floor boasts a spacious living room and a gourmet kitchen, complete with maple cabinets, granite countertops, and elegant walnut flooring. Turkish Travertine stone flooring with in-floor heating enhances both the main and upper floors, while solid core Brazilian wood interior doors add an extra touch of sophistication. The oversized kitchen overlooks a large dining area and a cozy family room, separated by a three-way stone-facing fireplace and large Coussin windows that flood the home with natural light. Upstairs, the master suite includes a generous walk-in closet with organizers and a luxurious five-piece ensuite. This ensuite features Turkish Travertine stone flooring, in-floor heating with its own thermostat, his and her sinks, a stand-up shower with a concrete and tile base, and a jet tub. Additionally, two spacious bedrooms and a convenient laundry room are located on this level. The spacious basement offers a massive recreation room with a built-in wall unit and a wet bar, perfect for entertaining. It also features in-floor heating, an additional bedroom, and a full bath with a five-foot poured concrete and tiled shower base and surround. Designed for low maintenance, the exterior showcases attractive acrylic stucco, sandstone pillars, stamped concrete walkways and patio, and a double garage. Don\'t miss the opportunity to experience this incredible home – book your appointment today!
Listing Brokerage: Century 21 Bravo Realty









