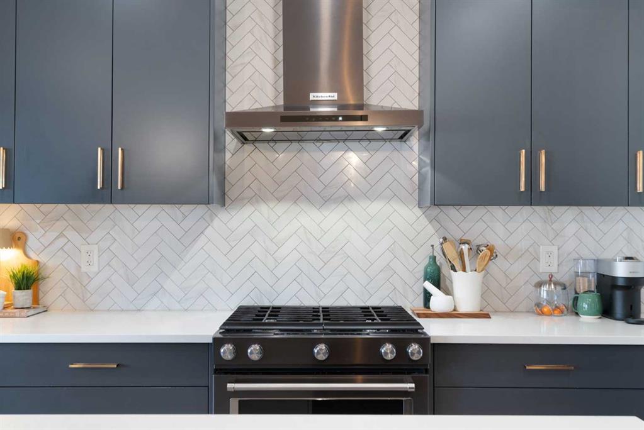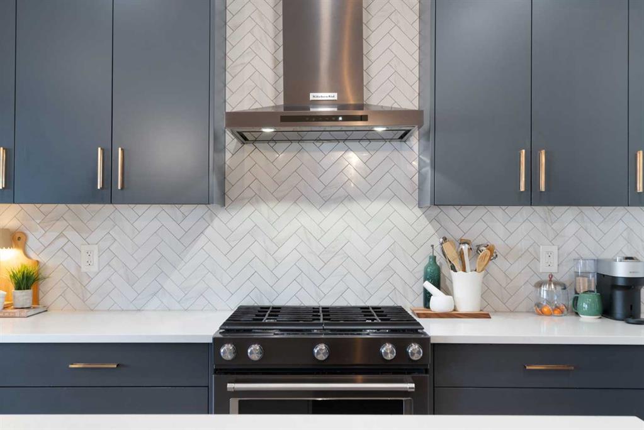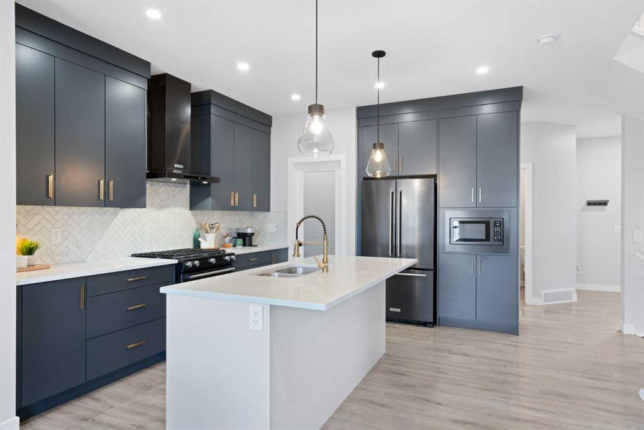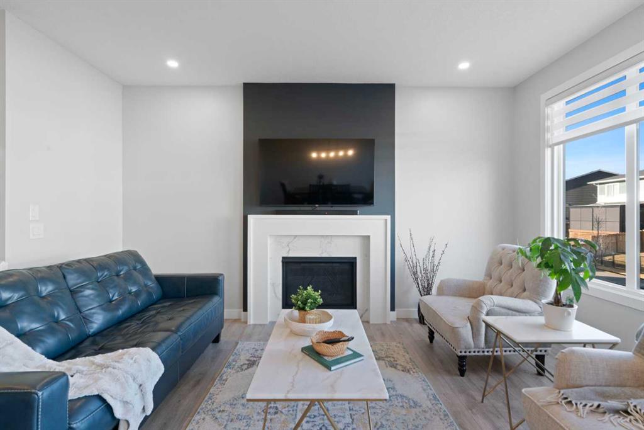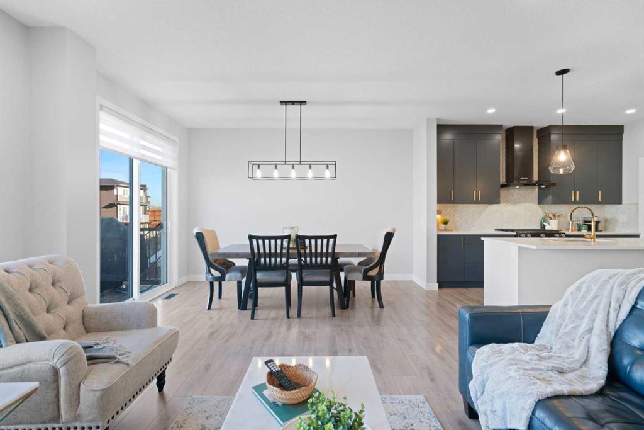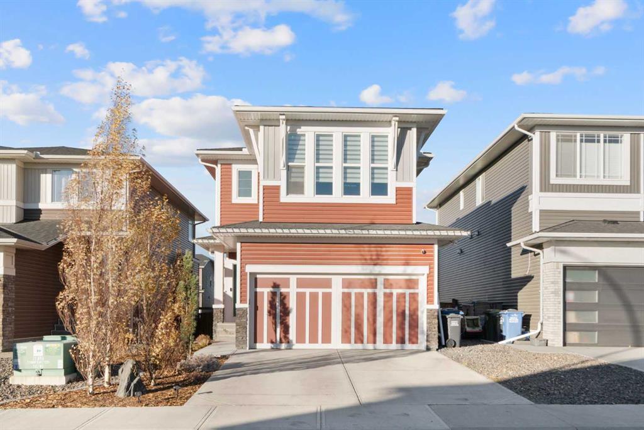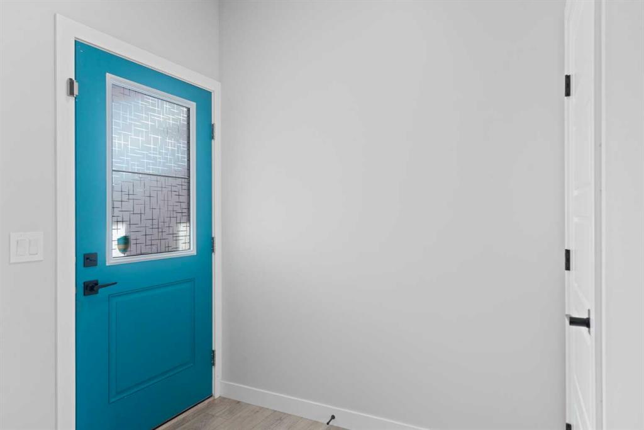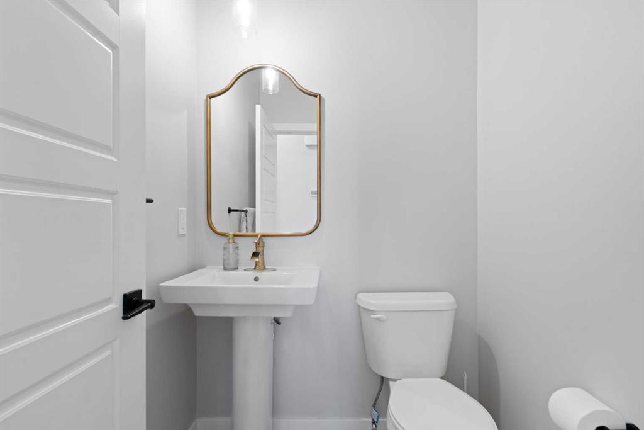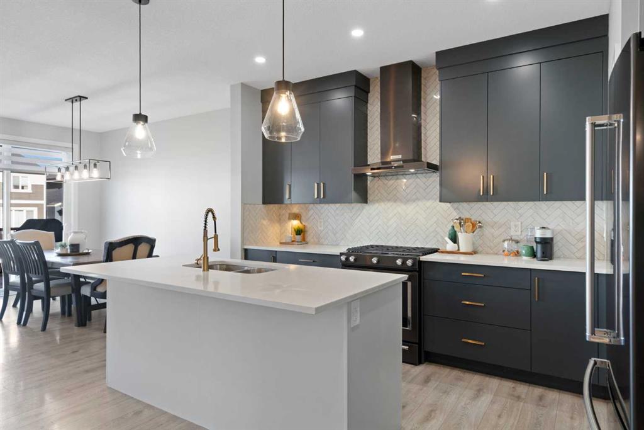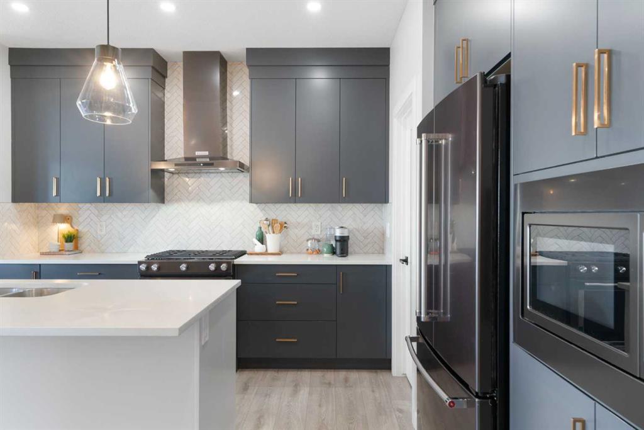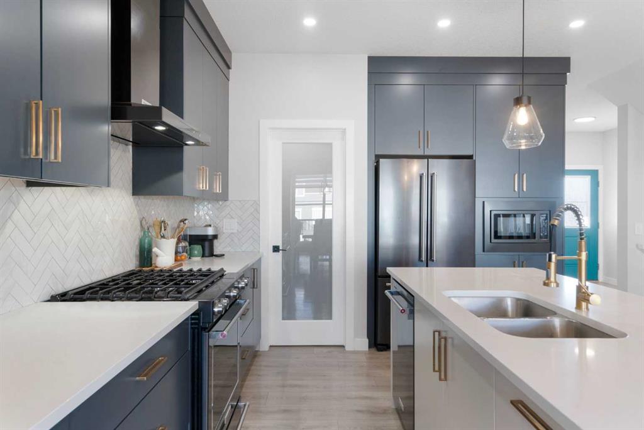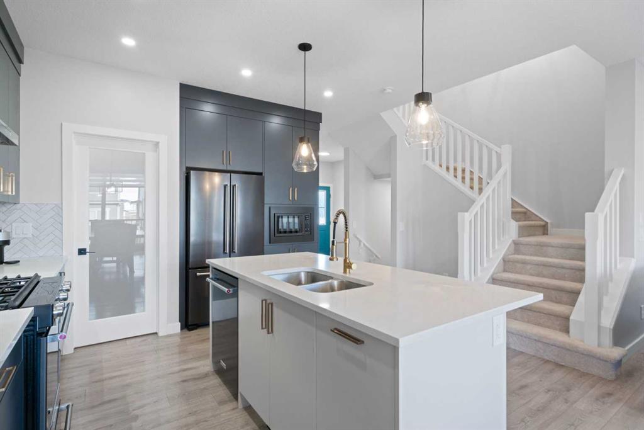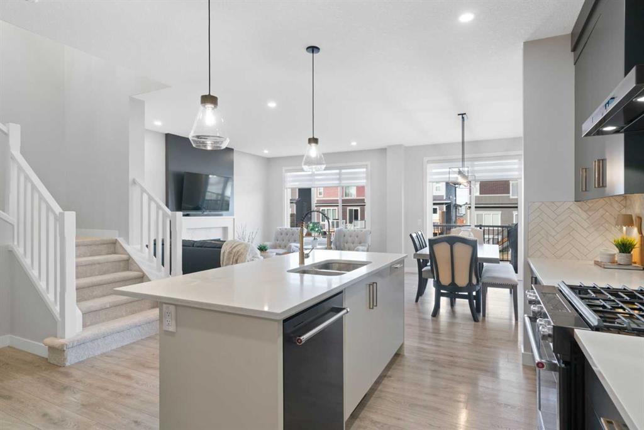DETAILS
| MLS® NUMBER |
A2261344 |
| BUILDING TYPE |
Detached |
| PROPERTY CLASS |
Residential |
| TOTAL BEDROOMS |
4 |
| BATHROOMS |
4 |
| HALF BATHS |
1 |
| SQUARE FOOTAGE |
2028 Square Feet |
| YEAR BUILT |
2020 |
| BASEMENT |
None |
| GARAGE |
Yes |
| TOTAL PARKING |
4 |
Welcome to this beautifully finished and thoughtfully upgraded Calbridge-built home backing onto a pathway and offering a blend of style, comfort, and functional living across all three levels. From the triple-pane windows to the fully developed sunshine basement, every detail has been selected to enhance everyday life. The main floor features a spacious front entry, 9 ft ceilings, fresh paint, a convenient 2pc bath, and an open-concept layout that is ideal for both family living and entertaining. The kitchen stands out with full-height dark grey/blue cabinetry, quartz countertops, herringbone tile backsplash, a large island, and KitchenAid dark stainless steel appliances including a gas range, and built-in microwave. The walk-in pantry provides exceptional storage with tons of shelving. The bright living room offers a gas fireplace with conduit to keep media wiring hidden and large windows that capture serene views of the backyard and pathway. The dining area comfortably fits a full-size table and leads to the back deck with BBQ gas line, stairs down to an exposed concrete patio, fresh mulch landscaping, storage under the deck, and a built-in cast iron firepit, perfect for relaxing or hosting. Upstairs, brand new carpet leads to a central bonus room with tray ceiling and pot lights. The primary suite feels like a retreat with vaulted ceilings, gimbal potlights, a feature wall, a large walk-in closet, and a 5pc ensuite including comfort-height double vanity with quartz counters, a soaker tub, and a tiled shower with niche. Two secondary bedrooms (one with a walk-in closet), a full 4pc bathroom with quartz countertops, and an upper laundry room with folding shelf complete this level. The fully finished sunshine basement is warm and inviting thanks to double-insulated walls and a dual-zone furnace, and includes a spacious recreation room, large bedroom with walk-in closet, 4pc bath with quartz counters, storage space, sump pump, and rough-in for radon. The double attached garage is plumbed and ready for utility use, making it ideal for future workshop needs. This is a move-in ready home where thoughtful upgrades, practical design, and location come together, set in a quiet, family-friendly area with direct pathway access right out your back door.
Listing Brokerage: Royal LePage Benchmark









