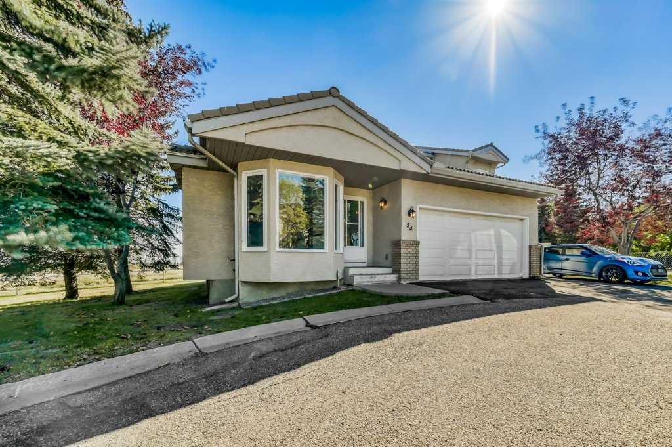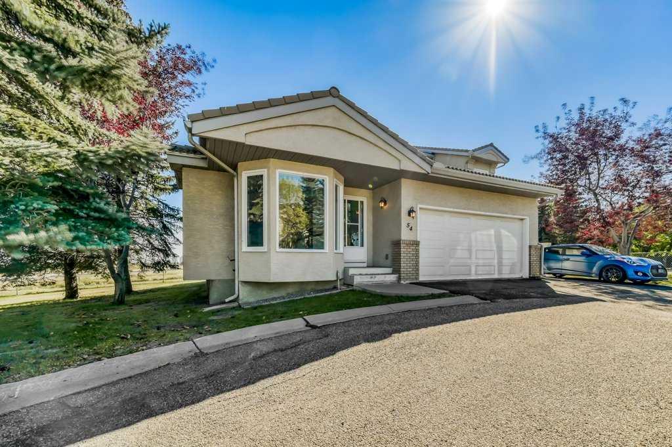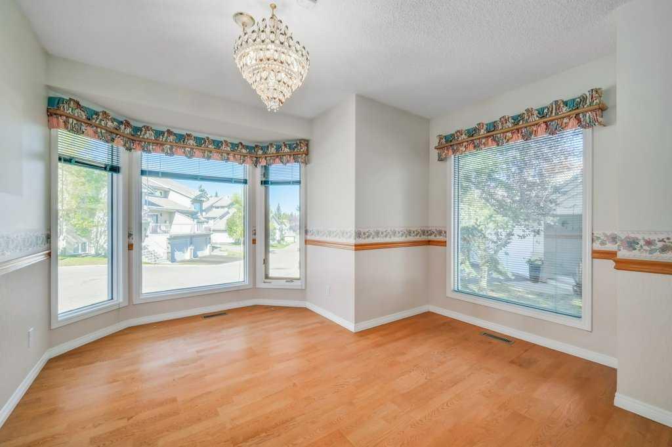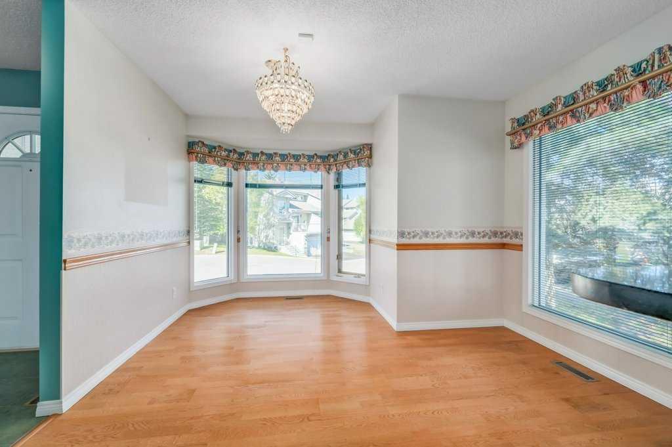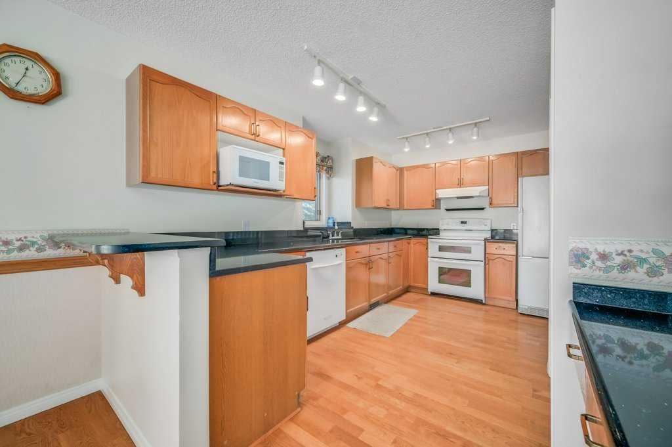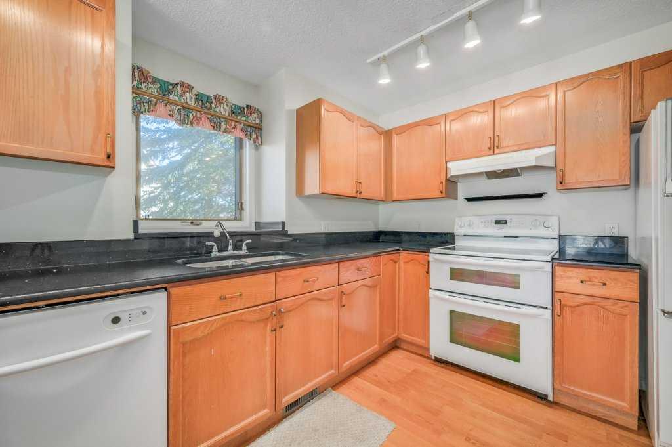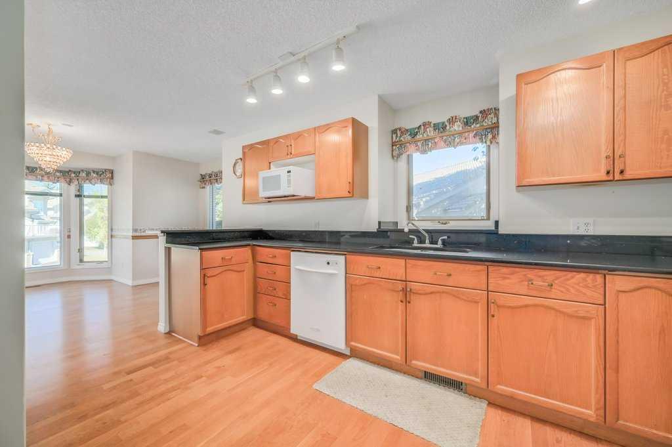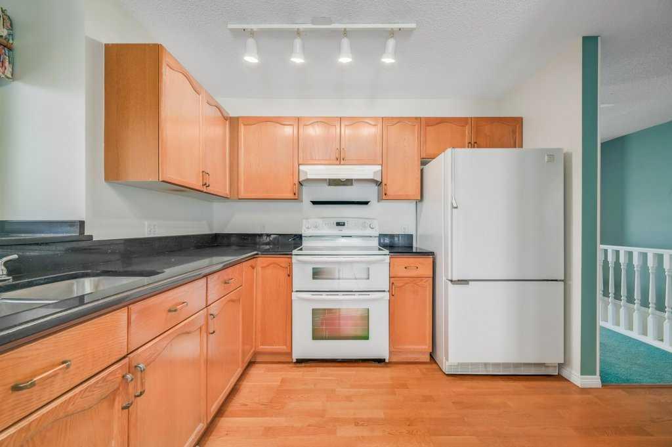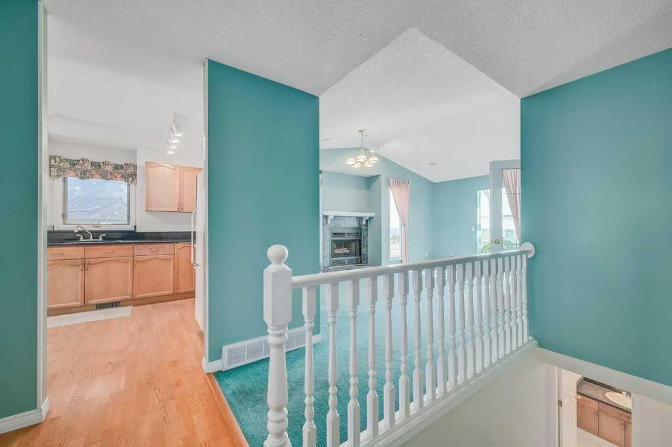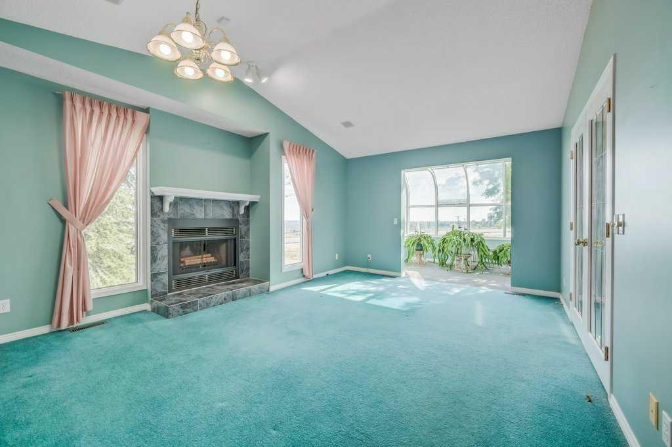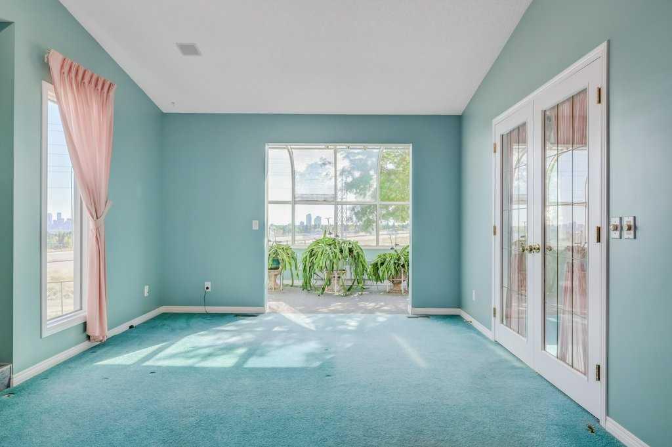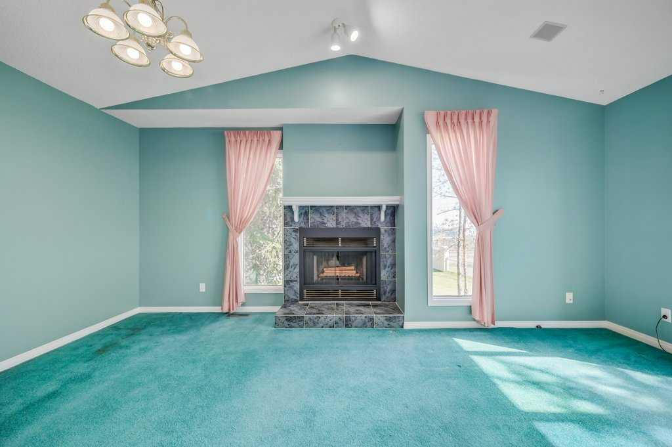DETAILS
| MLS® NUMBER |
A2260165 |
| BUILDING TYPE |
Semi Detached (Half Duplex) |
| PROPERTY CLASS |
Residential |
| TOTAL BEDROOMS |
2 |
| BATHROOMS |
2 |
| CONDO FEES |
497 |
| CONDO_FEE_INCL |
Insurance,Maintenance Grounds,Professional Management,Reserve Fund Contributions,Snow Removal,Trash |
| SQUARE FOOTAGE |
1247 Square Feet |
| YEAR BUILT |
1994 |
| BASEMENT |
None |
| GARAGE |
Yes |
| TOTAL PARKING |
4 |
Backing onto the ridge with sweeping views of downtown Calgary, this 2-bedroom + den, 2-bathroom duplex in Patterson, one of SW Calgary’s most sought-after communities, offers 2,252 sqft of developed living space that blends comfort, function, and charm.
Step inside to a bright, airy foyer that sets the tone for the home. The kitchen is both stylish and practical, featuring granite countertops, white appliances, abundant cabinetry, and a breakfast bar. A charming bay window in the dining area maximizes natural light and warmth.
The main floor is sure to impress with vaulted ceilings, open-concept living, and a cozy wood-burning fireplace. The sunroom is a plant lover’s dream, flooded with light and the perfect spot to unwind while enjoying downtown Calgary views. French doors open to a versatile den/office that can also serve as a third bedroom if desired.
The massive primary bedroom features a walk-through closet and a 4pc Jack & Jill ensuite. Downstairs, the fully developed lower level adds another 1,000 sqft, complete with a spacious recreation room, an oversized second bedroom with a large closet, and its own 3pc Jack & Jill ensuite with a walk-in shower. A generous laundry and storage area completes the space.
Additional highlights include a double attached garage, private driveway, visitor parking, and nearby tennis courts. With easy access to major roads, your commute downtown is only 15 minutes, and weekends in the mountains are quick and convenient. Amenities abound with schools, playgrounds, shopping, and transit all close by.
Book your private showing today!
Listing Brokerage: CIR Realty









