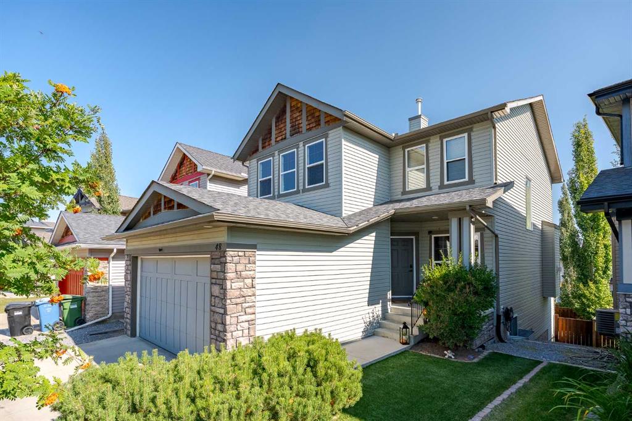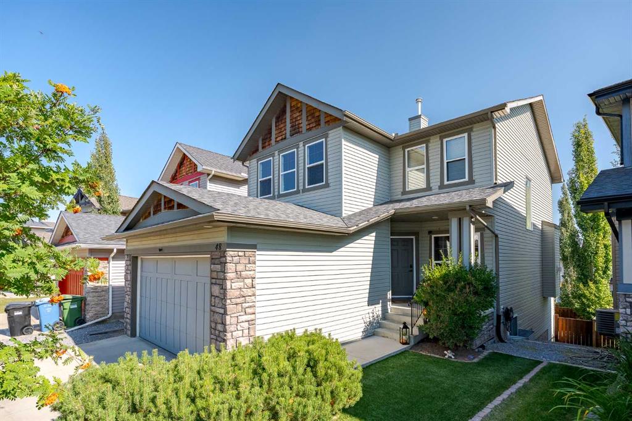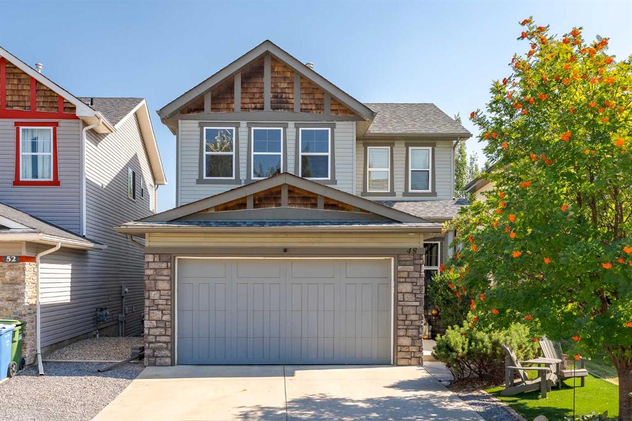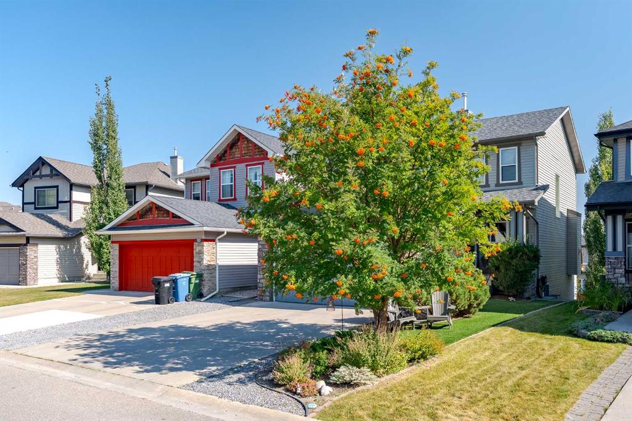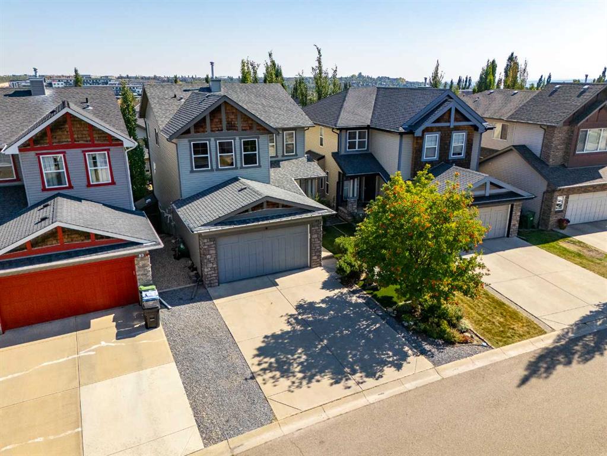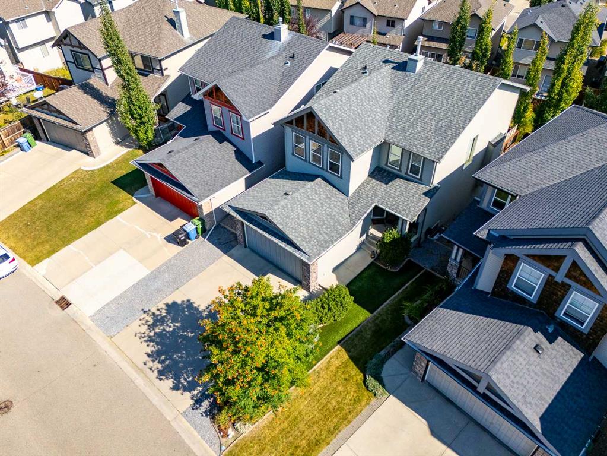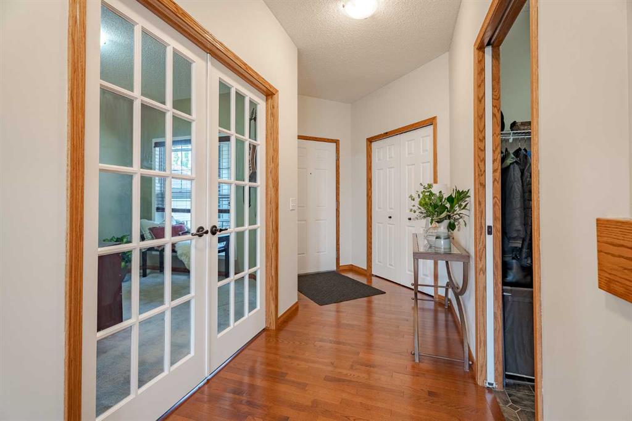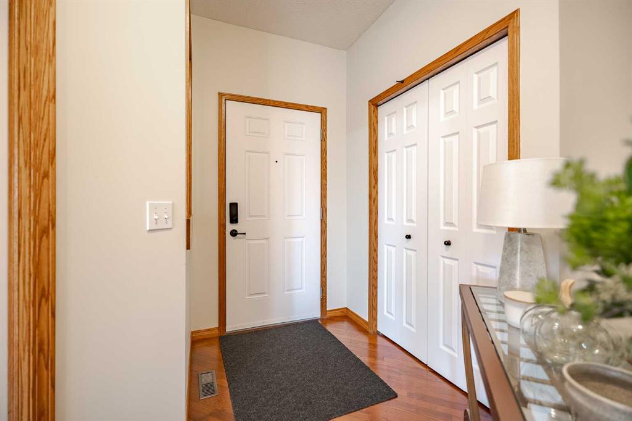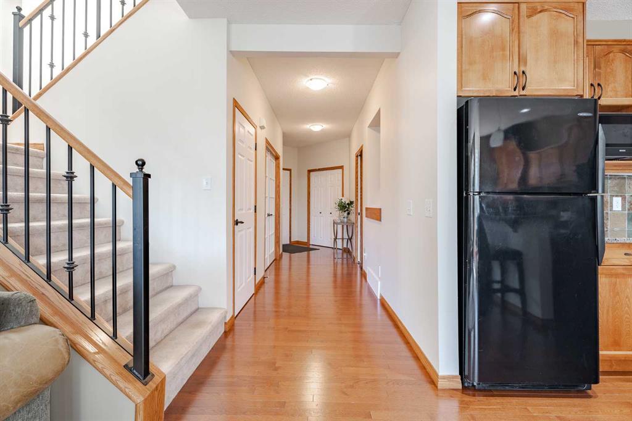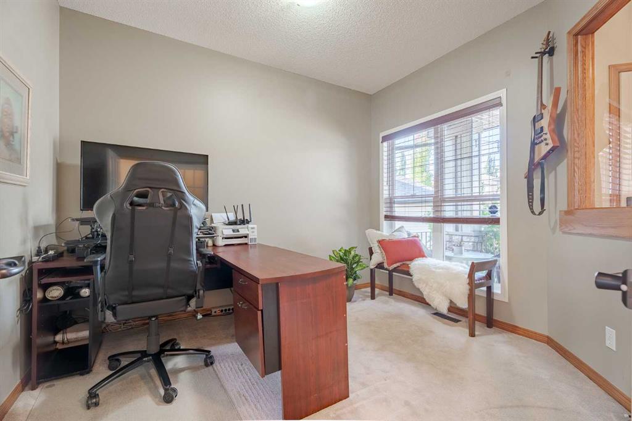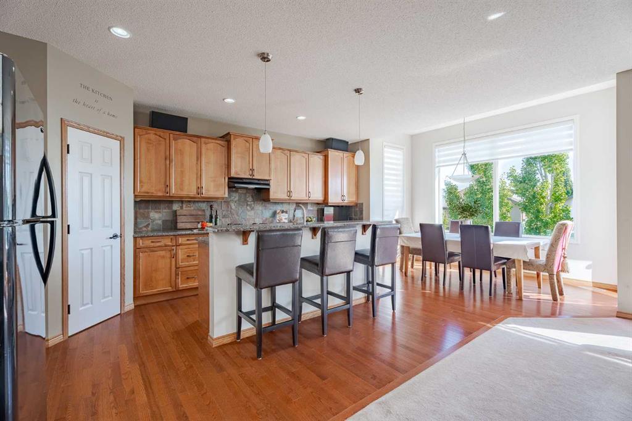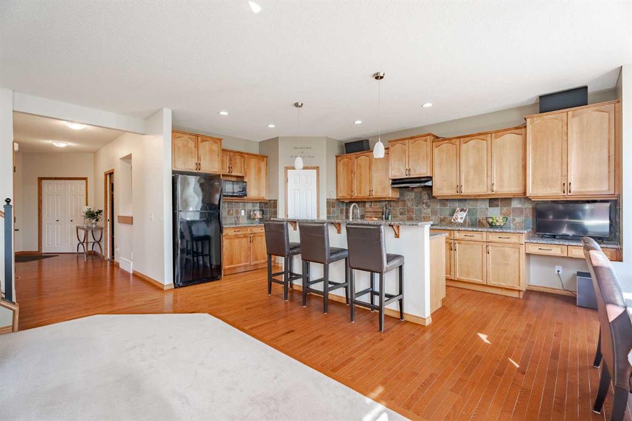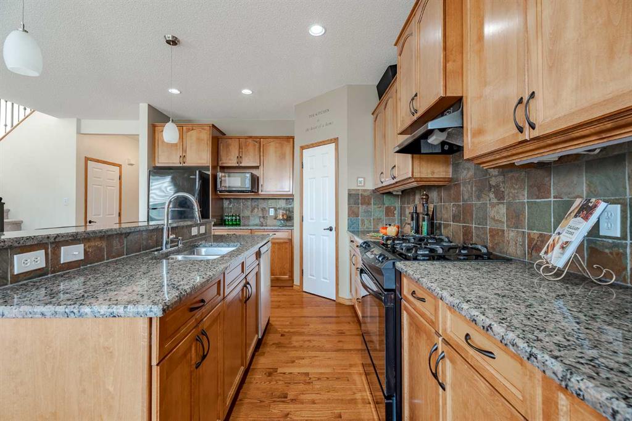DETAILS
| MLS® NUMBER |
A2258405 |
| BUILDING TYPE |
Detached |
| PROPERTY CLASS |
Residential |
| TOTAL BEDROOMS |
4 |
| BATHROOMS |
4 |
| HALF BATHS |
1 |
| SQUARE FOOTAGE |
2156 Square Feet |
| YEAR BUILT |
2005 |
| BASEMENT |
None |
| GARAGE |
Yes |
| TOTAL PARKING |
4 |
Welcome to the Summit of Montreux in Springbank Hill, where pride of ownership shines throughout this beautifully maintained home. With nearly 2,200 sq. ft. above grade plus a fully finished 1,000+ sq. ft. walk-out basement, this property offers the perfect blend of comfort, functionality, and elegance for both family living and entertaining.
The main floor is bright and inviting, with 9-ft ceilings and an open-concept design. A chef’s kitchen features rich maple cabinetry, granite countertops, a gas stove, bar seating, and a spacious walk-in pantry. The adjoining dining area flows onto the upper deck, while the family room with its cozy gas fireplace creates the perfect gathering space. A private office/flex room, boot room, laundry, and powder room add everyday convenience.
Upstairs, the primary suite is a private retreat with a spa-inspired ensuite, complete with soaker tub, walk-in shower, and double sinks. Two additional bedrooms and a full bath serve the family, while the bonus room—enclosed with French doors—offers the flexibility to serve as a fourth bedroom, home office, or media space.
The WALK-OUT basement is bright and welcoming, boasting 9-ft ceilings, large windows, in-floor heating, a large living area with wet bar, a bedroom, full bathroom, and two storage rooms. With minimal upgrades, it has the potential to be converted into a legal suite—ideal for multi-generational living or rental income.
For hobbyists and enthusiasts, the OVERSIZED 20x24 garage is a true dream, featuring in-floor heating, soaring ceilings, and two loft storage areas. Additional upgrades include a new high-efficiency furnace (2021) with Nest control, a tankless hot water system, and in-wall wiring for entertainment and speakers.
The exterior is just as impressive, with low-maintenance landscaping featuring turf, rock, perennials, and mature trees for privacy. Two large decks provide plenty of outdoor living space, while a rock pathway along the side offers easy access to the basement.
The location is unbeatable: just minutes from the LRT, Aspen Landing Shopping, K-12 schools, and three prestigious private schools (Webber Academy, Calgary Academy, Rundle College). Nearby wooded walking trails, quick access to Stoney Trail, and a short drive downtown or west to the Rockies make this home the perfect balance of city convenience and natural beauty.
This is more than a house—it’s a versatile and timeless home, designed for both today’s lifestyle and tomorrow’s possibilities. **OPEN HOUSE SCHEDULED FOR SATURDAY SEPT 20TH 1-3PM**
Listing Brokerage: CIR Realty









