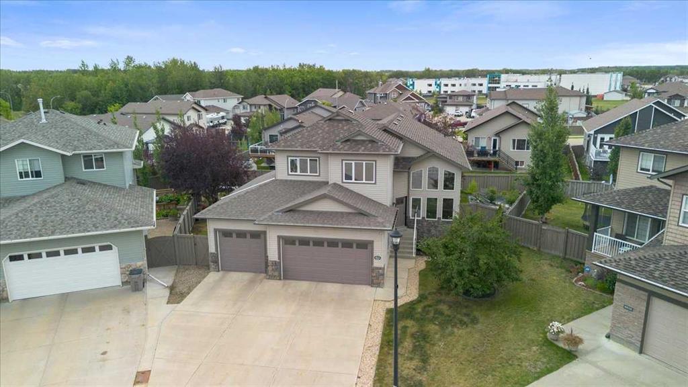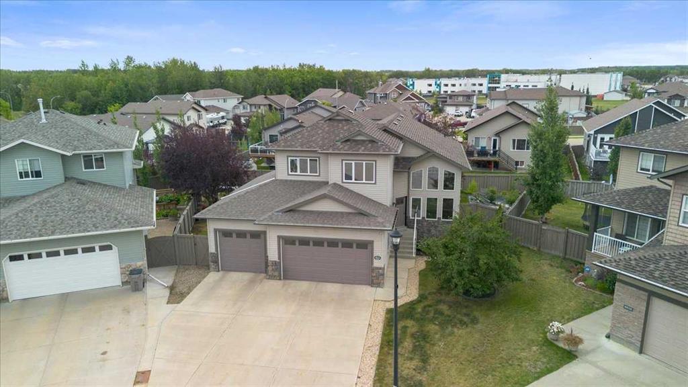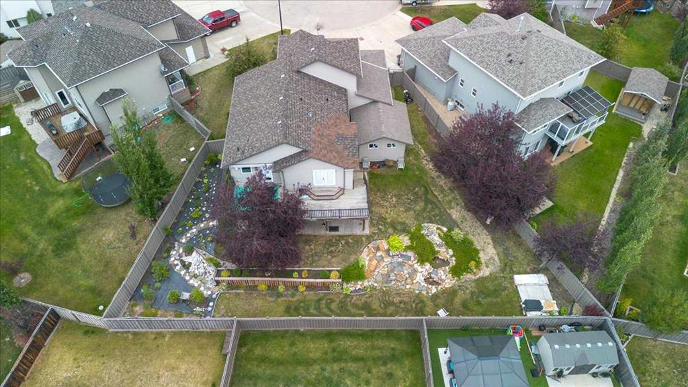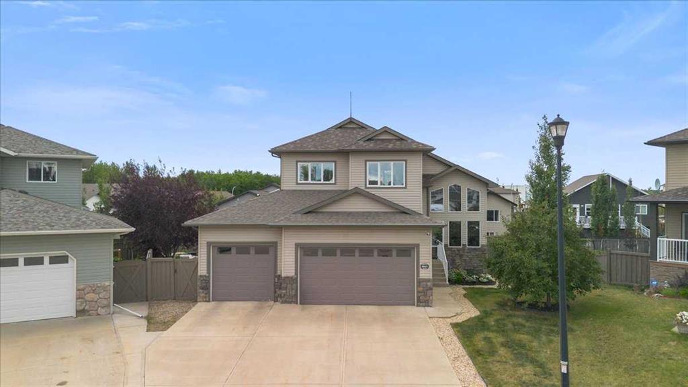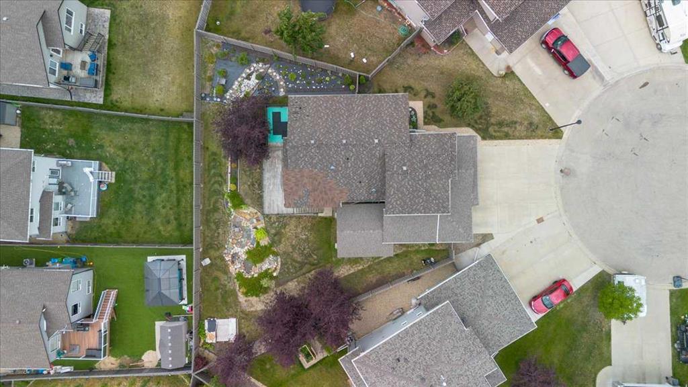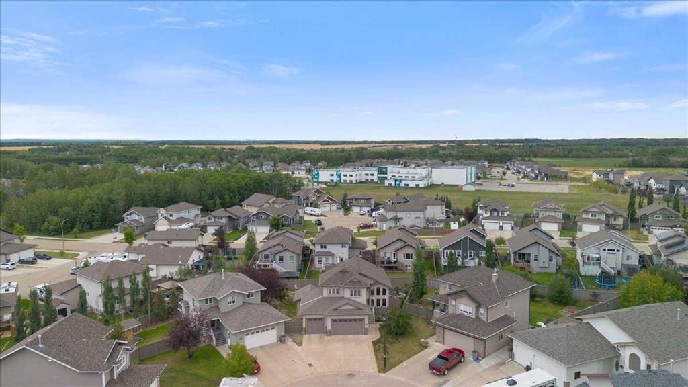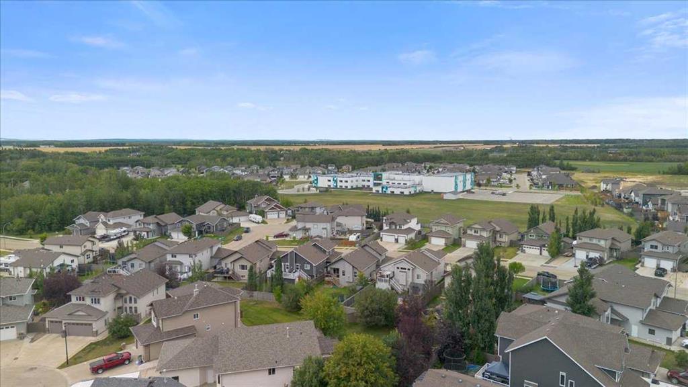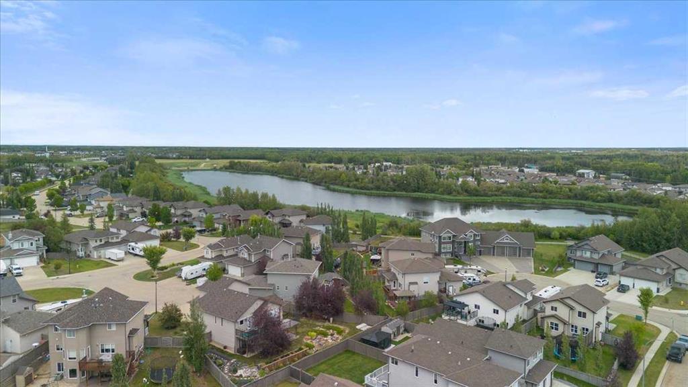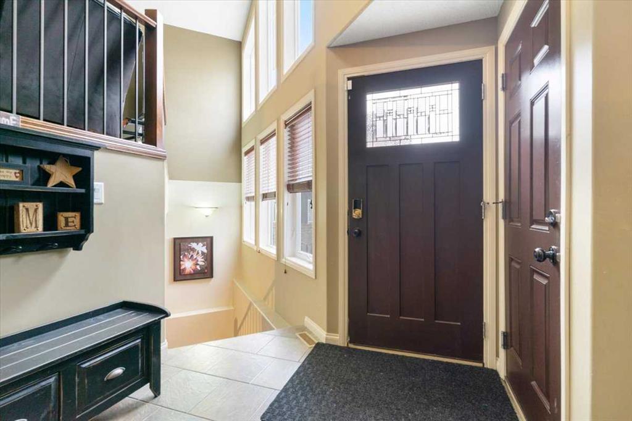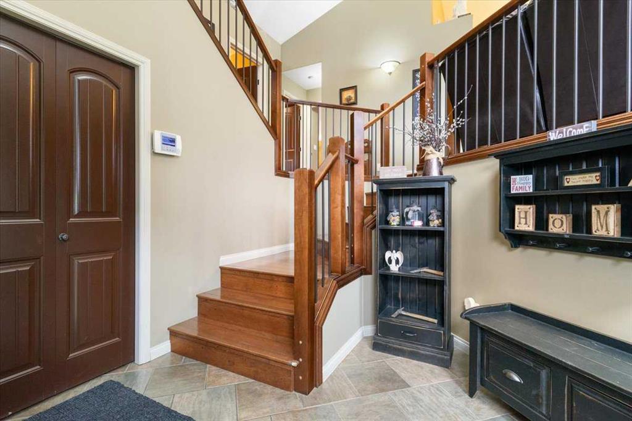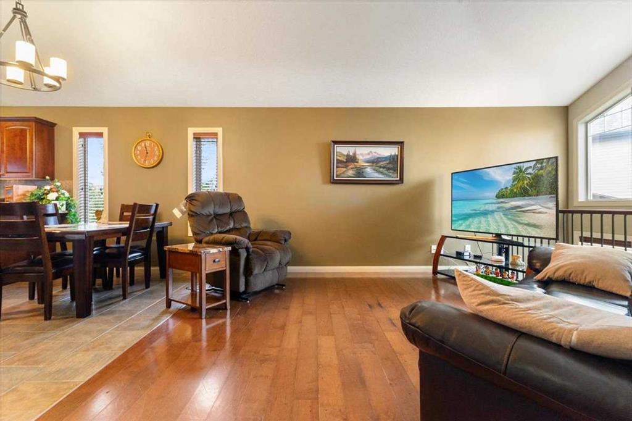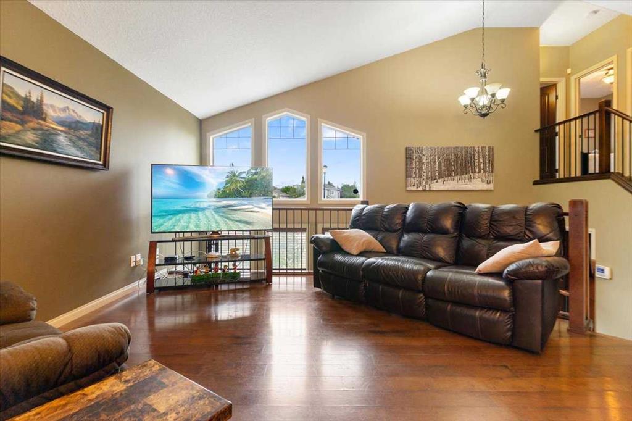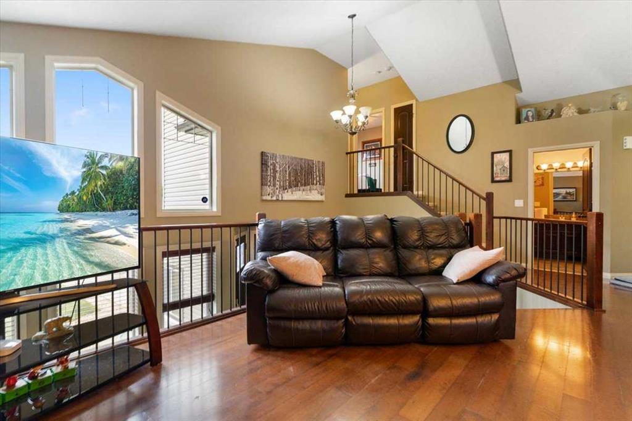DETAILS
| MLS® NUMBER |
A2257955 |
| BUILDING TYPE |
Detached |
| PROPERTY CLASS |
Residential |
| TOTAL BEDROOMS |
4 |
| BATHROOMS |
3 |
| SQUARE FOOTAGE |
1548 Square Feet |
| YEAR BUILT |
2007 |
| BASEMENT |
None |
| GARAGE |
Yes |
| TOTAL PARKING |
5 |
Welcome to this absolutely immaculate and meticulously maintained fully developed home in O’Brien Lake! Nestled neatly on a large corner lot in a quiet, family friendly cul-de-sac, sits your forever home! This beautifully designed home with desirable floor plan offers nearly 2000 square feet of developed living space throughout. Boasting 4 bedrooms, 3 bathrooms, a triple car heated garage, and walk out basement this home is the perfect blend of luxury, functionality, and comfort. Inside, you\'ll find high-end finishes throughout, including stone countertops, hardwood and tile flooring, high ceilings, and central air conditioning. The main floor primary bedroom features a spa-like 5-piece ensuite with a jet tub and steam/sauna tiled shower and French doors giving you access to your massive deck where you can enjoy gorgeous views of your stunning backyard oasis. As you enter, you’re welcomed by a spacious entryway featuring a large closet for optimal storage. Upstairs, the open-concept layout is highlighted by soaring windows that flood the space with natural light. The kitchen boasts beautiful cabinetry, rich in colour and warmth, a pantry, new appliances and a bright window over the sink looking into the back yard. The main floor has a full 4pc bath for guests as well as a laundry room for added convenience. The upper level offers two generously sized bedrooms, each with spacious closets. The fully finished walkout basement is perfect for entertaining, complete with a rec room, gas fireplace and wet bar. You\'ll also find another additional large bedroom and 4-piece bathroom to complete the space. Both the basement and garage feature upgraded in floor heating on a boiler system. Step outside to enjoy the stunning backyard, featuring an upper deck off the dining room and a lower deck with a newly designated (wired & ready) hot tub area (no hot tub included) and massive storage shed (with permits)! This home offers a 32’ x 28\' triple car garage. This home is an absolute must-see! Don’t wait—call your favourite agent today to schedule your private viewing!
Listing Brokerage: Grassroots Realty Group Ltd.









