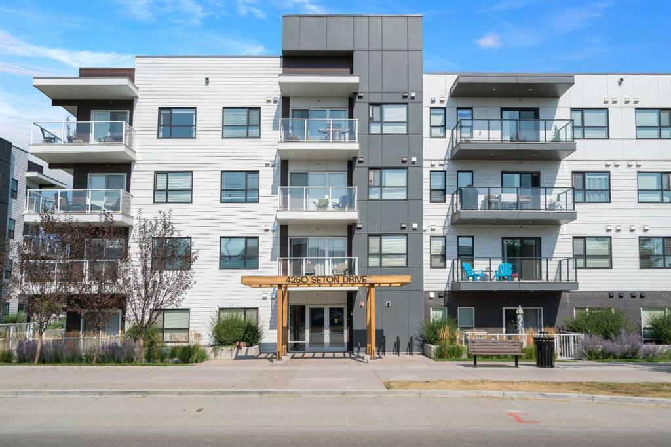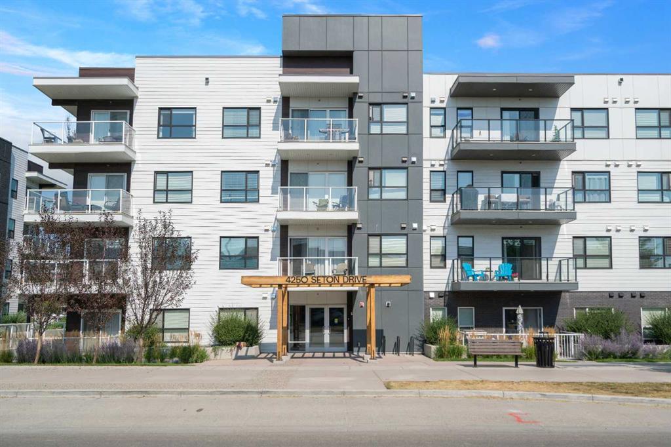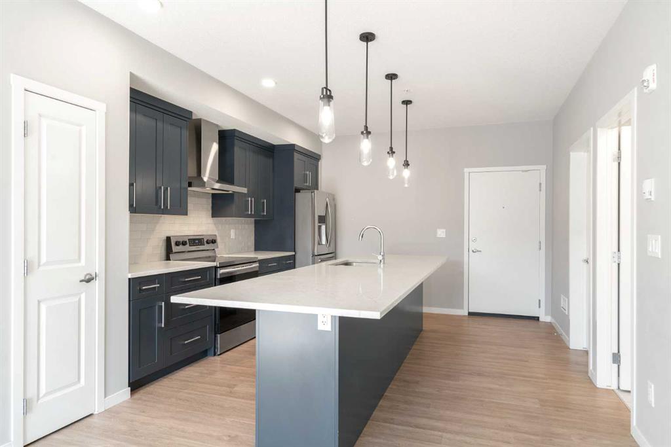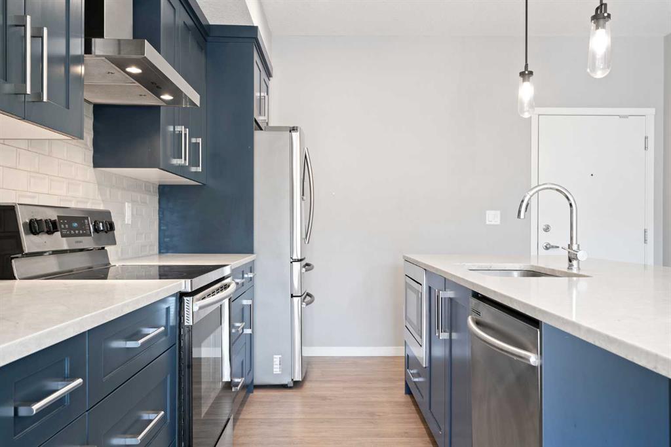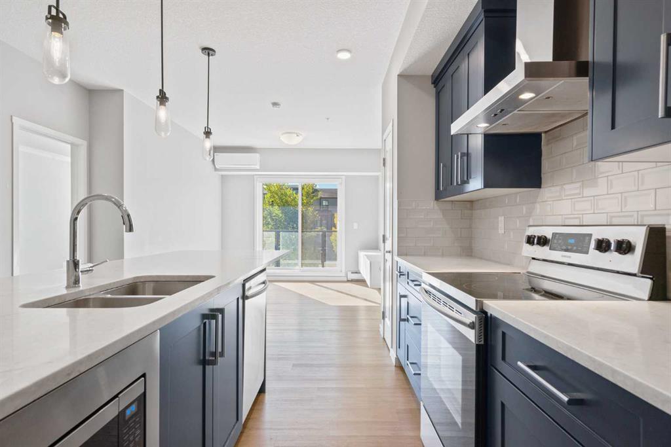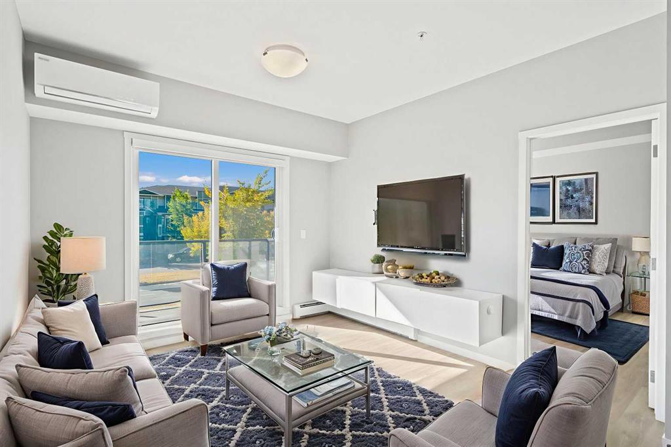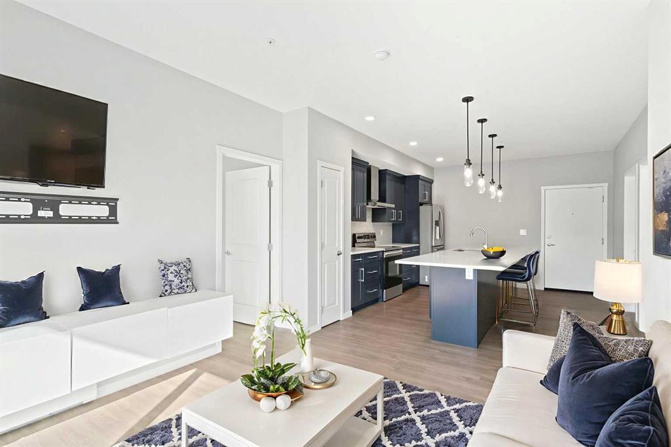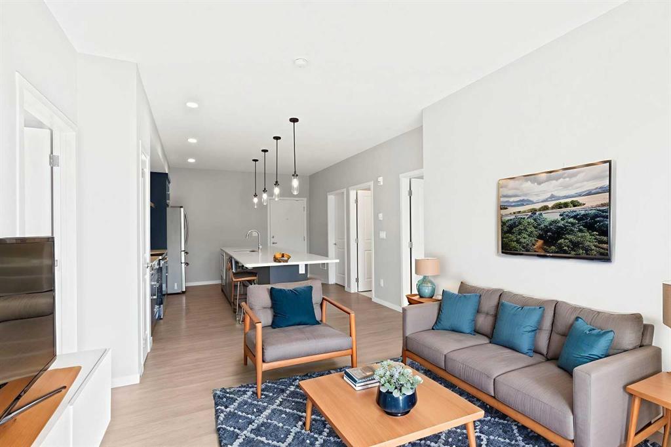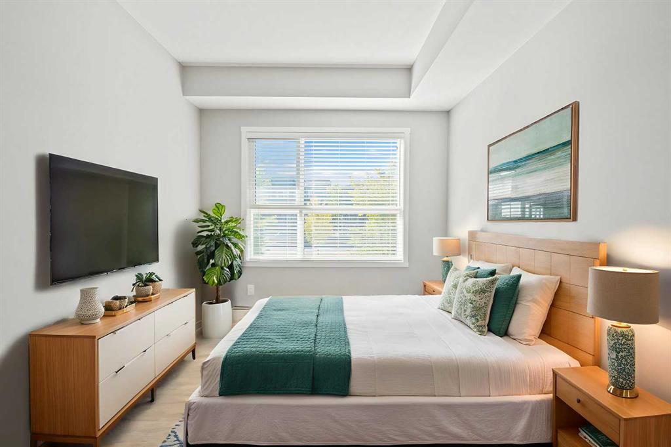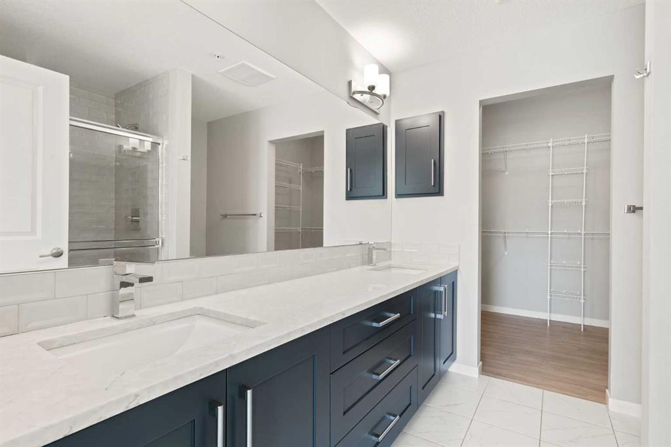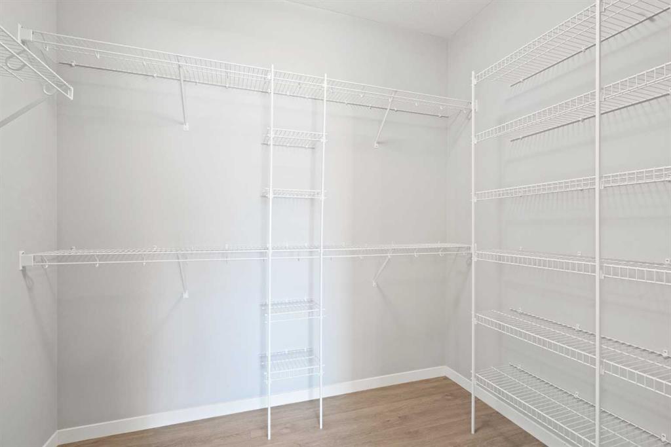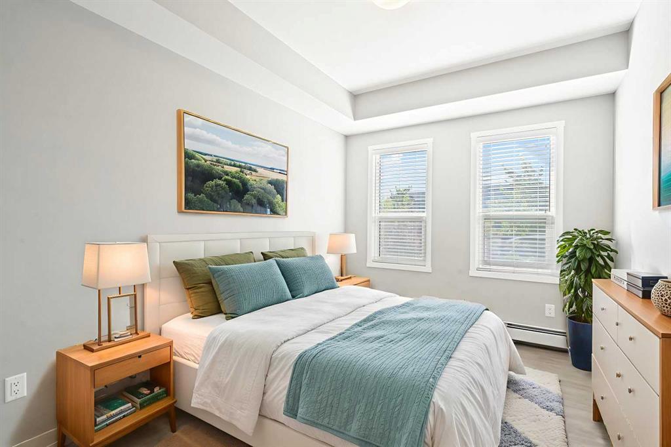DETAILS
| MLS® NUMBER |
A2256816 |
| BUILDING TYPE |
Apartment |
| PROPERTY CLASS |
Residential |
| TOTAL BEDROOMS |
2 |
| BATHROOMS |
2 |
| CONDO FEES |
422 |
| CONDO_FEE_INCL |
Common Area Maintenance,Gas,Heat,Insurance,Professional Management,Reserve Fund Contributions,Sewer,Snow Removal,Trash,Water |
| SQUARE FOOTAGE |
821 Square Feet |
| YEAR BUILT |
2019 |
| BASEMENT |
None |
| GARAGE |
No |
| TOTAL PARKING |
2 |
Step into contemporary comfort with this beautifully designed 2-bedroom, 2-bath condo offering 821 sq.ft. of bright, open-concept living. Bathed in natural light from its south-facing exposure, this second-floor home features 9-ft ceilings, air conditioning, and stylish modern finishes throughout. The sleek kitchen showcases quartz countertops, stainless steel appliances, and a spacious island that opens seamlessly into the inviting living and dining area — perfect for relaxing or entertaining. The primary suite includes a private 4-piece ensuite and walk-in closet with wire shelving organizers, while the second bedroom is ideal for guests, a home office, or a small budding family. Step out onto the large south-facing balcony and enjoy maximum sun exposure throughout the day.
This pet-friendly complex offers two titled underground parking stalls, secure underground visitor parking, and bike storage lockers in a clean, well-maintained parkade. Additional street parking is conveniently available across the street on Seton Drive for guests. Ideally situated in the heart of Seton, you’re steps from the world’s largest YMCA, South Health Campus, and a fantastic mix of restaurants, cafés, and shops. Commuting is a breeze with easy access to Deerfoot and Stoney Trail, and the nearby 16-acre Seton Regional Park, recently unveiled by the City and slated for completion in 2028, will soon add even more green space and recreation to this vibrant, expanding Seton Central Business District — where everything you’ll ever need is close at hand.
Listing Brokerage: Royal LePage Benchmark









