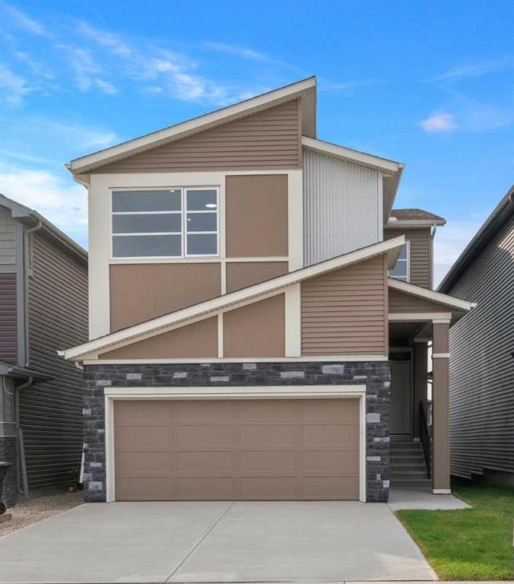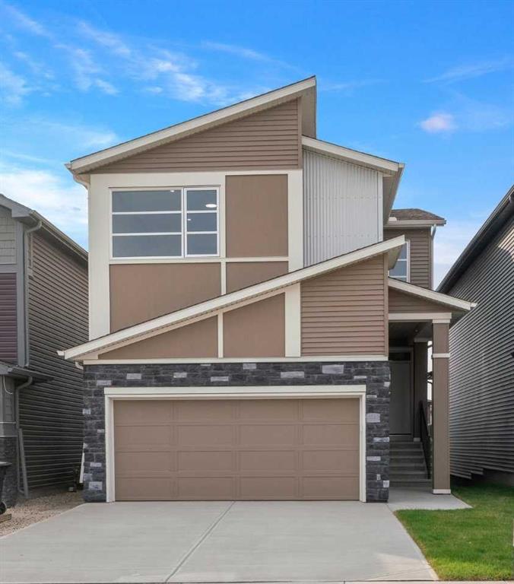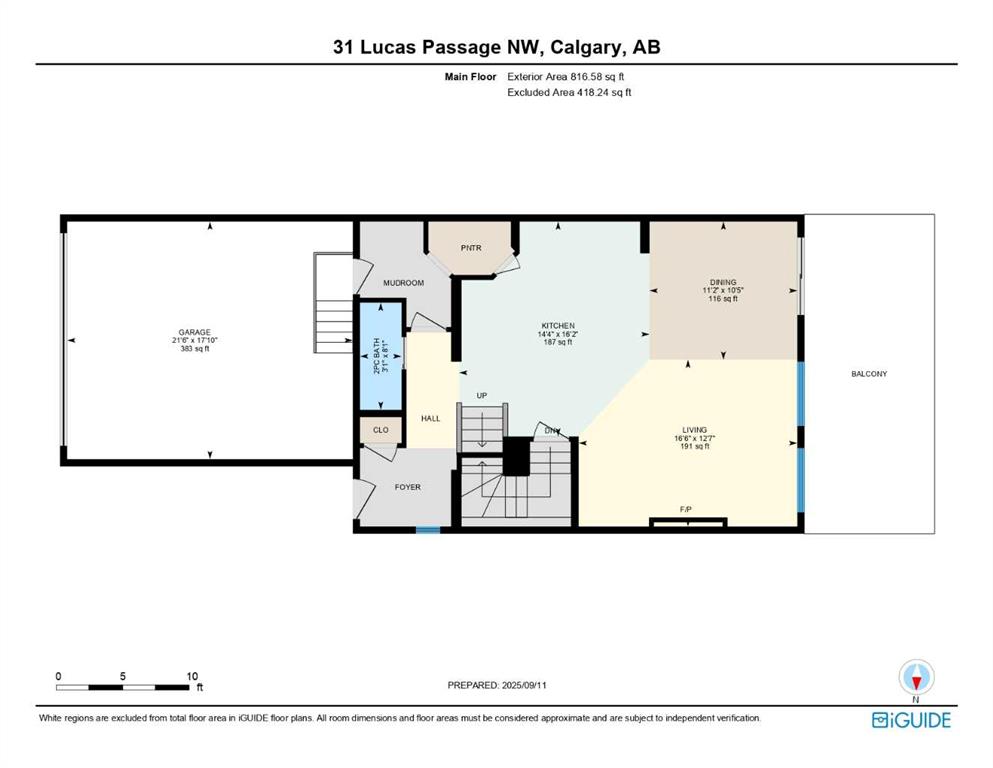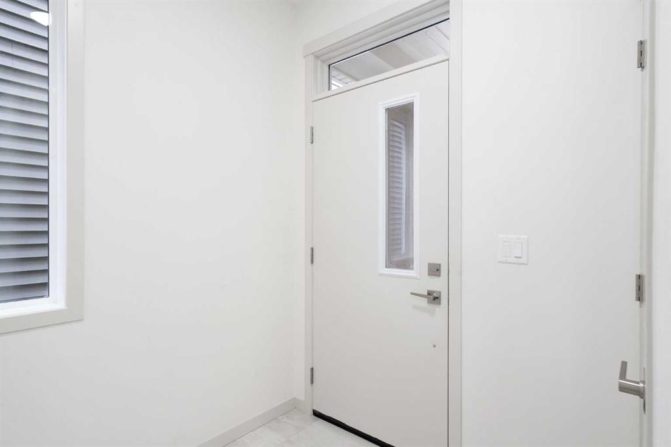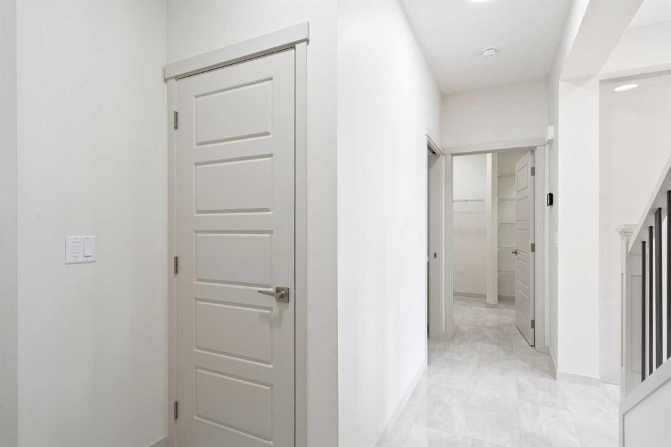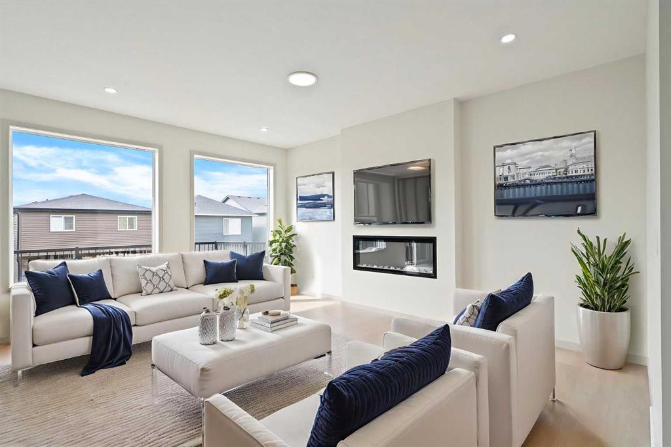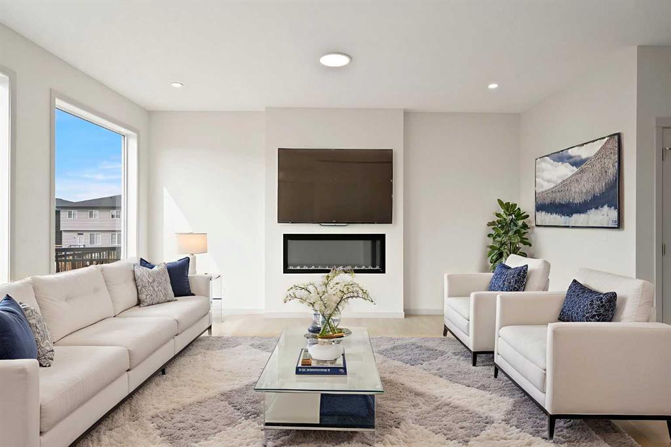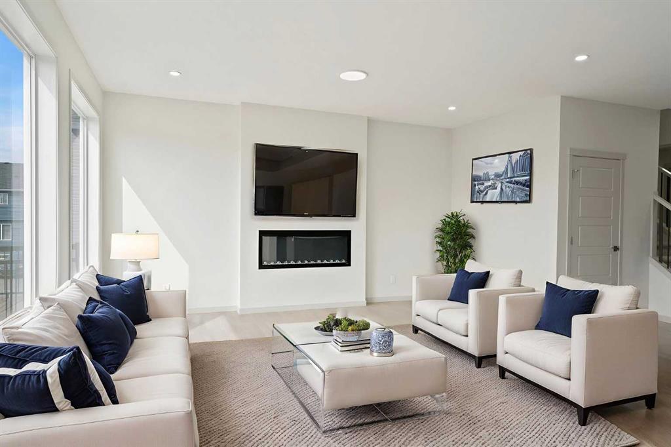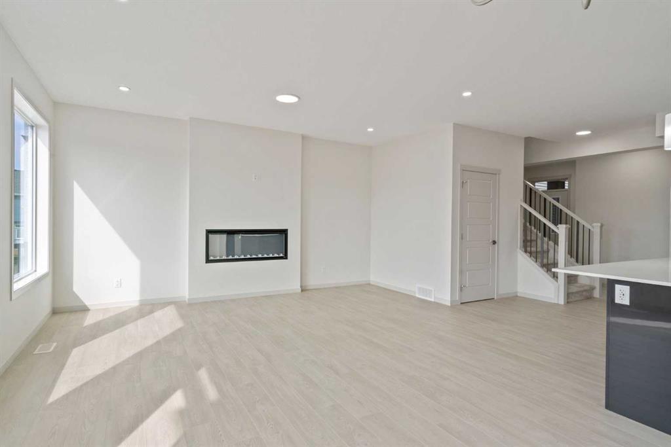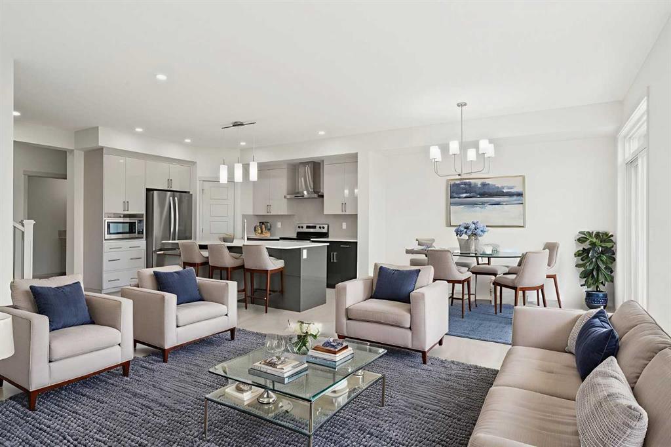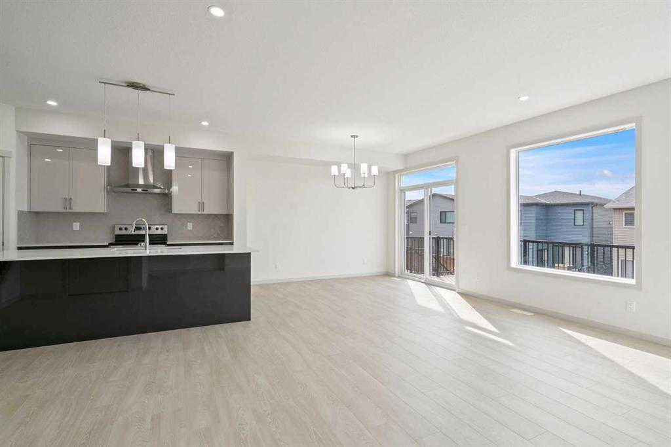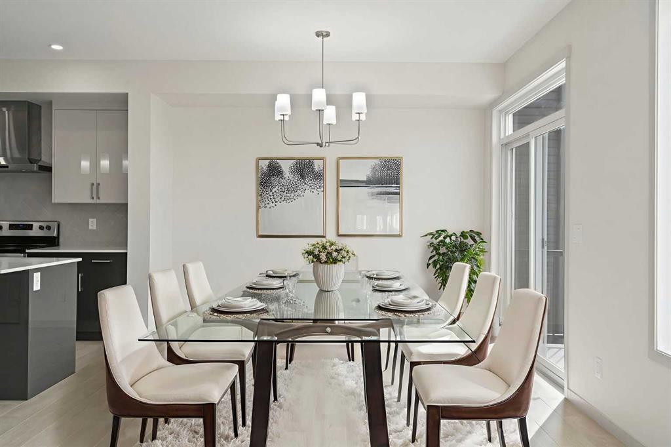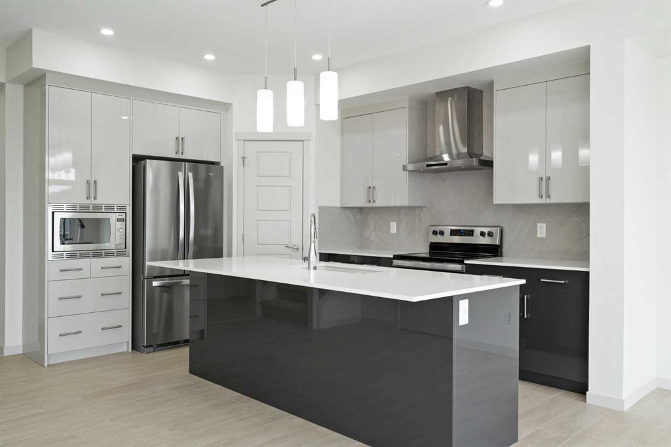DETAILS
| MLS® NUMBER |
A2256280 |
| BUILDING TYPE |
Detached |
| PROPERTY CLASS |
Residential |
| TOTAL BEDROOMS |
4 |
| BATHROOMS |
4 |
| HALF BATHS |
1 |
| SQUARE FOOTAGE |
2021 Square Feet |
| YEAR BUILT |
2025 |
| BASEMENT |
None |
| GARAGE |
Yes |
| TOTAL PARKING |
4 |
Welcome to this high-quality, 4 bedrooms and 3.5 bathrooms brand new built home by Morrison Homes, located in the highly sought-after north community of Livingston in Calgary. The home is close to parks, playgrounds, walking and biking pathways, shopping and easy access to Stoney Trail, Deerfoot Trail, and Cross Iron Mills. Upon entry, you are impressed by the Entrance with a picture window and beautiful tile floor, and wrought iron spindles on the stairs leading to the upper level, an open concept design with 9’ ceilings, LVP flooring throughout, and enhanced by large west facing windows allowing for tons of natural light in. The main floor also provides a gourmet kitchen complete with a large island, upgraded stainless steel appliances, built in microwave, chimney hood fan, upgraded quartz countertop, a walk-through pantry and a big dining area with two large sliding doors leading out onto a large deck with vinyl surface. The spacious living room boasts an electric fireplace. Additionally, there is a mudroom and powder room on this level. Upstairs features a bonus room with vaulted ceiling, a large primary bedroom with a large window, a walk-in closet, and a 5-pc ensuite with double vanities, a shower, and a tub. Two additional generously sized bedrooms with big windows and great mountain views, a 4-pc family bathroom, and a laundry closet complete the second floor. The walkup fully finished basement provides a bright spacious recreation room with Kitchen rough-in, a fourth room with large window and a third 4-pc bathroom. This home also comes with the New Home Warranty, offering peace of mind. Livingston is one of Calgary\'s most desirable neighborhoods, offering incredible amenities, including the 35,000 sq. ft. Livingston Hub, which features an ice rink, water spray park, gymnasium, playground, tennis court, banquet facility, community kitchen, daycare space, and more. Call to view!
Listing Brokerage: Homecare Realty Ltd.









